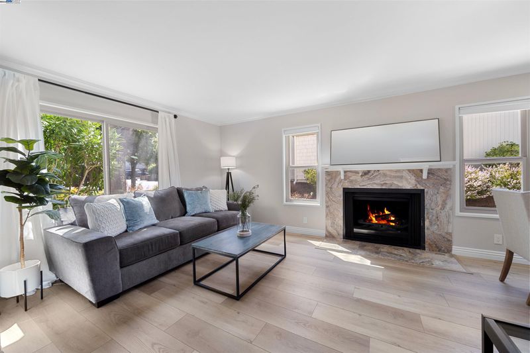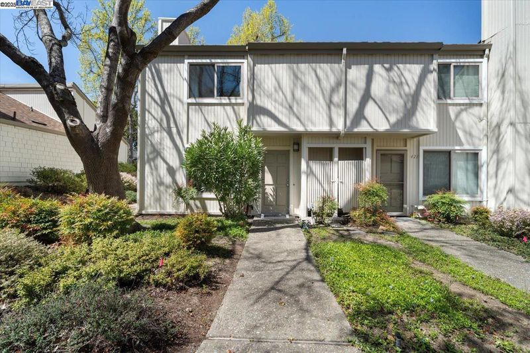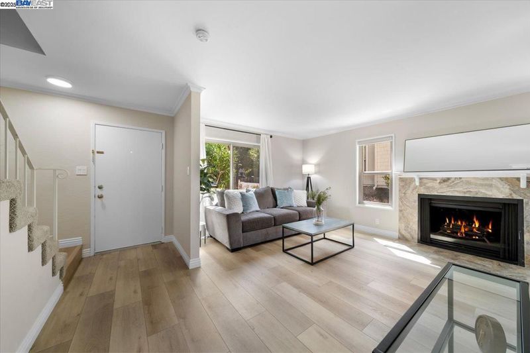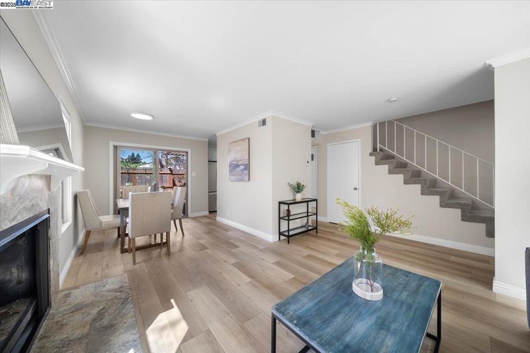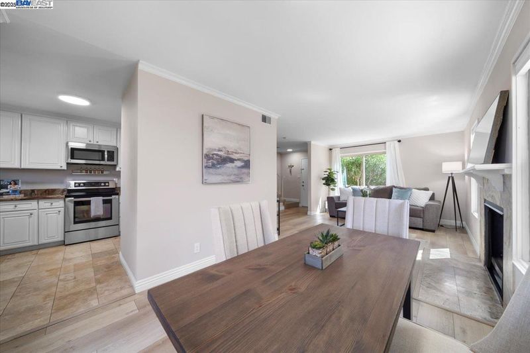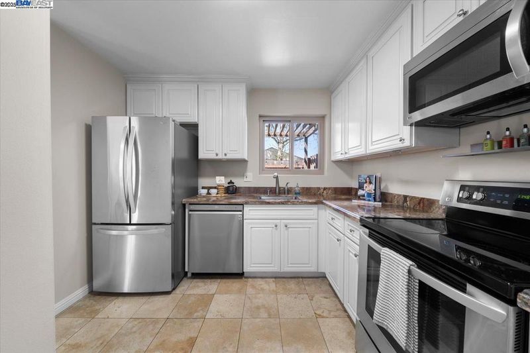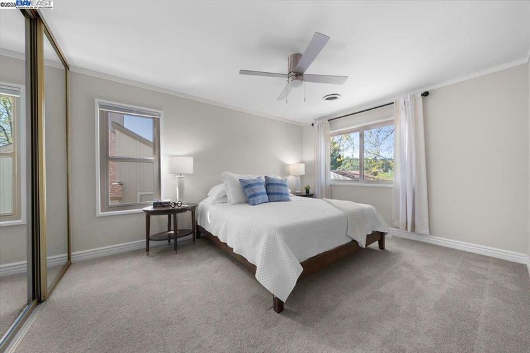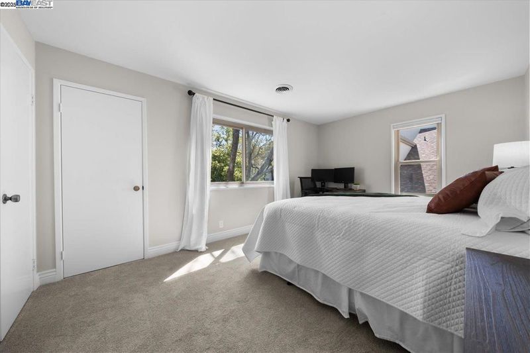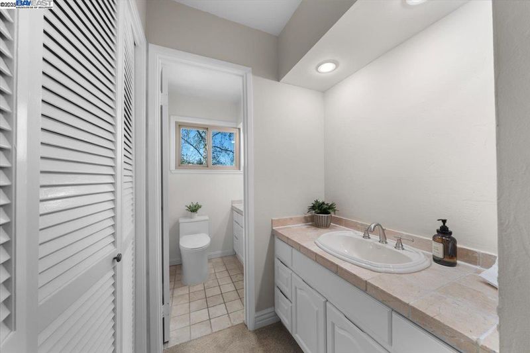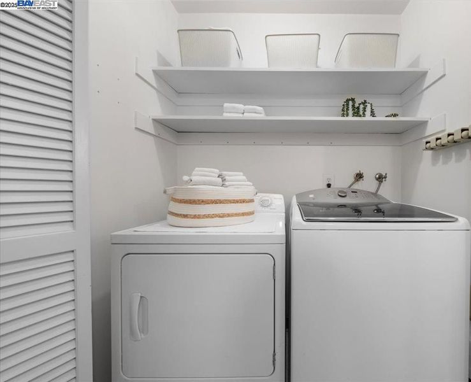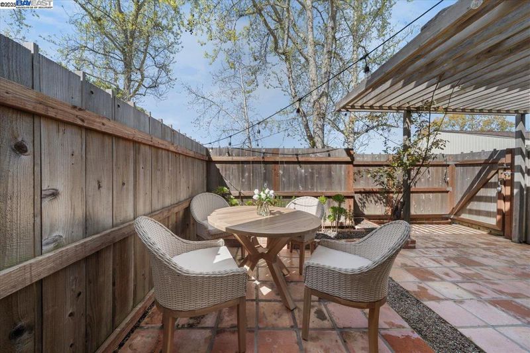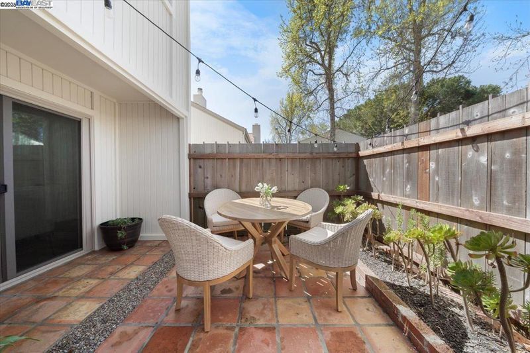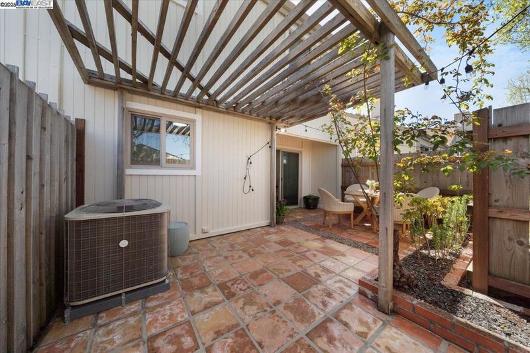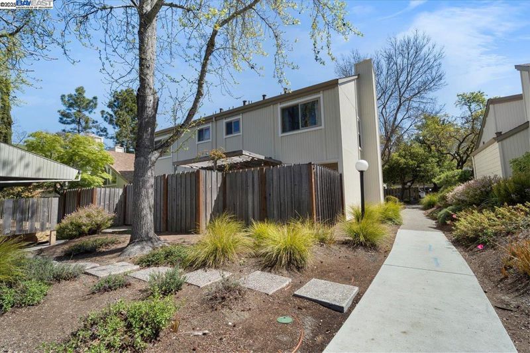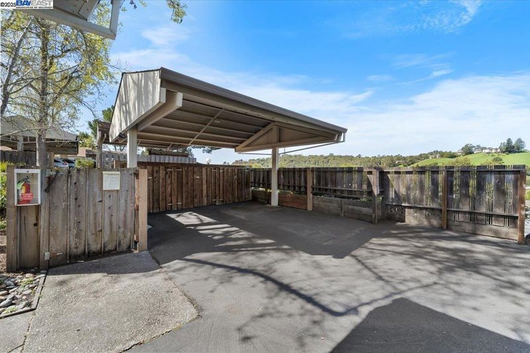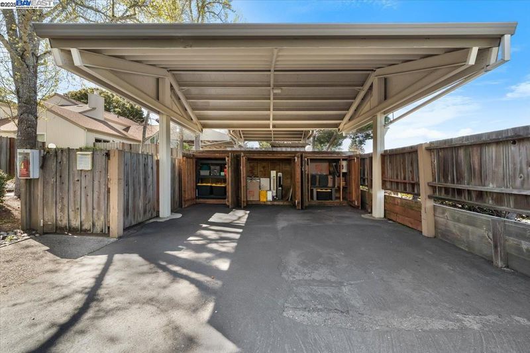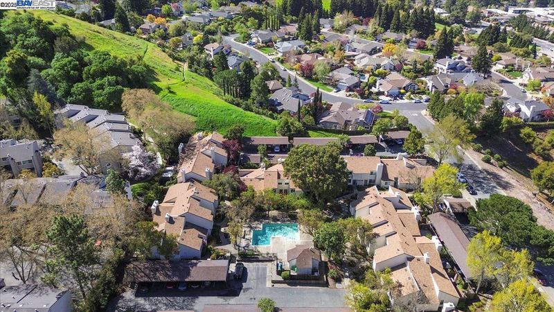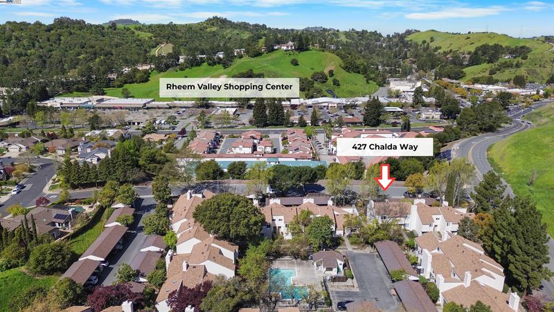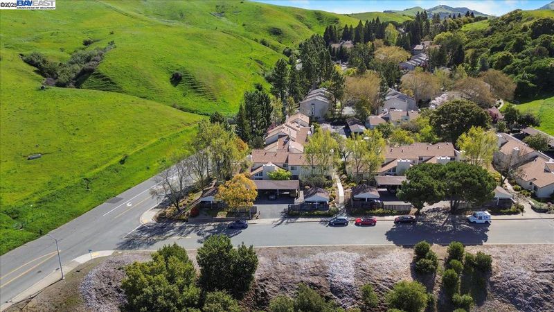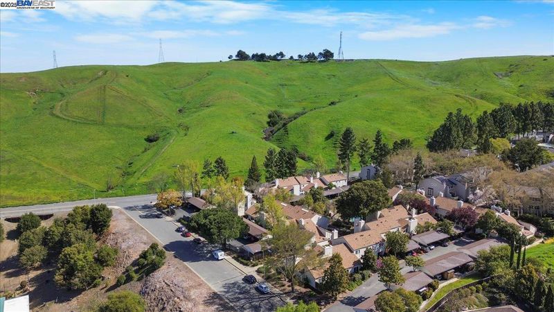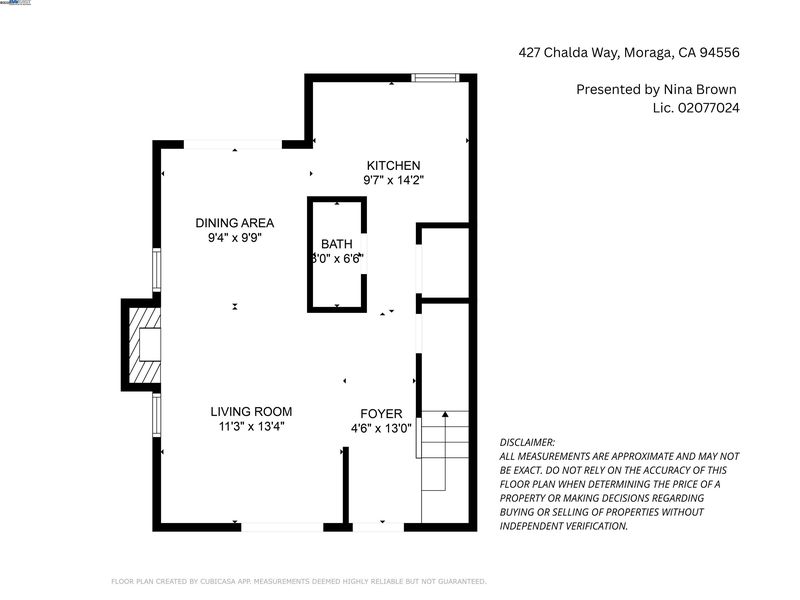
$745,000
1,114
SQ FT
$669
SQ/FT
427 Chalda Wy
@ Rheem Blvd. - Rheem Gardens, Moraga
- 2 Bed
- 1.5 (1/1) Bath
- 0 Park
- 1,114 sqft
- Moraga
-

Transparently priced combined with lower interest rates available — making this private retreat easy to call your own! Tucked away in one of Moraga’s most desirable communities, this beautifully remodeled end-unit townhome lives like a private single-family residence. Inside, enjoy thoughtful upgrades throughout: luxury vinyl plank flooring, plush bedroom carpeting, designer lighting, and a reimagined kitchen with white shaker cabinets, stone counters, and premium stainless steel appliances. The open living and dining area, anchored by a cozy fireplace, flows seamlessly to a sunlit patio—perfect for coffee or dining al fresco. A chic half bath completes the main level. Upstairs, two spacious bedrooms offer sweeping views of rolling hills and treetops, views. The full bath offers dual vanities, and a laundry closet adds everyday ease. Extras include a newer HVAC, dual-pane windows, three storage units, and two covered parking spaces. HOA covers pool, water, garbage, and exterior maintenance. Major roof and siding upgrades are already paid for, ensuring peace of mind and lasting value. Close to trails, Orinda BART, top-rated schools, St. Mary’s, and Moraga’s shops and dining—this home truly has it all.
- Current Status
- Active - Coming Soon
- Original Price
- $745,000
- List Price
- $745,000
- On Market Date
- Sep 22, 2025
- Property Type
- Townhouse
- D/N/S
- Rheem Gardens
- Zip Code
- 94556
- MLS ID
- 41112333
- APN
- 2563200324
- Year Built
- 1974
- Stories in Building
- 2
- Possession
- Close Of Escrow
- Data Source
- MAXEBRDI
- Origin MLS System
- BAY EAST
Campolindo High School
Public 9-12 Secondary
Students: 1406 Distance: 0.4mi
Orion Academy
Private 9-12 Special Education, Secondary, Coed
Students: 60 Distance: 0.4mi
Donald L. Rheem Elementary School
Public K-5 Elementary
Students: 410 Distance: 0.6mi
Mount Eagle Academy
Private 1-12
Students: 65 Distance: 0.9mi
Los Perales Elementary School
Public K-5 Elementary
Students: 417 Distance: 1.2mi
Orinda Intermediate School
Public 6-8 Middle
Students: 898 Distance: 1.4mi
- Bed
- 2
- Bath
- 1.5 (1/1)
- Parking
- 0
- Carport - 2 Or More, Covered, Off Street
- SQ FT
- 1,114
- SQ FT Source
- Public Records
- Lot SQ FT
- 1,114.0
- Lot Acres
- 0.0232 Acres
- Pool Info
- In Ground, Fenced, Community
- Kitchen
- Dishwasher, Electric Range, Microwave, Refrigerator, Dryer, Washer, Gas Water Heater, Stone Counters, Electric Range/Cooktop, Updated Kitchen
- Cooling
- Central Air
- Disclosures
- Disclosure Package Avail
- Entry Level
- 1
- Exterior Details
- Unit Faces Common Area, Back Yard, Low Maintenance
- Flooring
- Vinyl, Carpet, See Remarks, Painted/Stained
- Foundation
- Fire Place
- Living Room
- Heating
- Forced Air
- Laundry
- Dryer, Washer, In Unit
- Main Level
- No Steps to Entry, Main Entry
- Views
- Hills
- Possession
- Close Of Escrow
- Architectural Style
- Traditional
- Non-Master Bathroom Includes
- Tile, Updated Baths
- Construction Status
- Existing
- Additional Miscellaneous Features
- Unit Faces Common Area, Back Yard, Low Maintenance
- Location
- Corner Lot
- Roof
- Composition Shingles
- Water and Sewer
- Public
- Fee
- $546
MLS and other Information regarding properties for sale as shown in Theo have been obtained from various sources such as sellers, public records, agents and other third parties. This information may relate to the condition of the property, permitted or unpermitted uses, zoning, square footage, lot size/acreage or other matters affecting value or desirability. Unless otherwise indicated in writing, neither brokers, agents nor Theo have verified, or will verify, such information. If any such information is important to buyer in determining whether to buy, the price to pay or intended use of the property, buyer is urged to conduct their own investigation with qualified professionals, satisfy themselves with respect to that information, and to rely solely on the results of that investigation.
School data provided by GreatSchools. School service boundaries are intended to be used as reference only. To verify enrollment eligibility for a property, contact the school directly.
