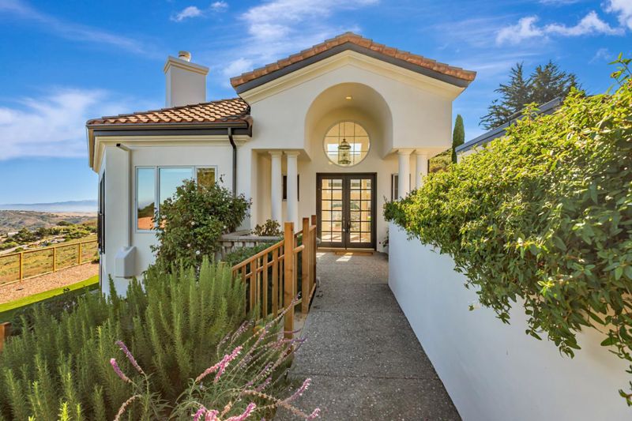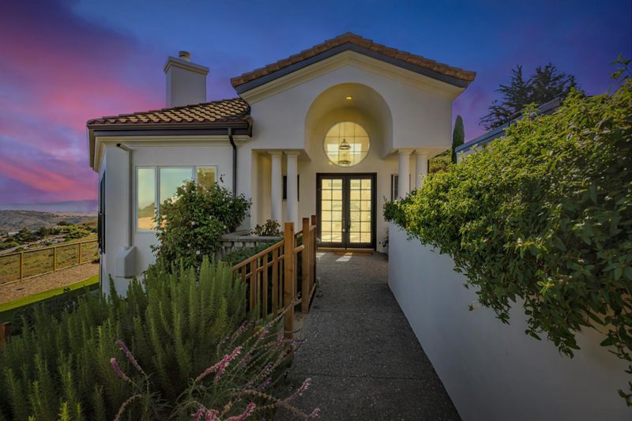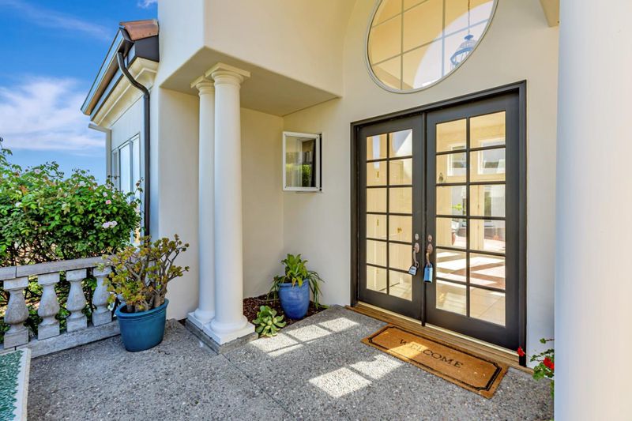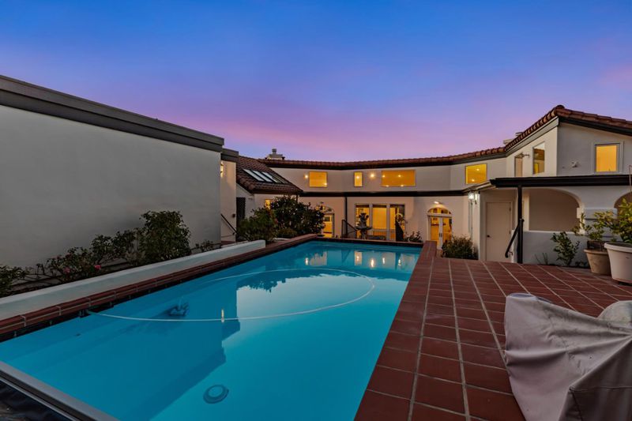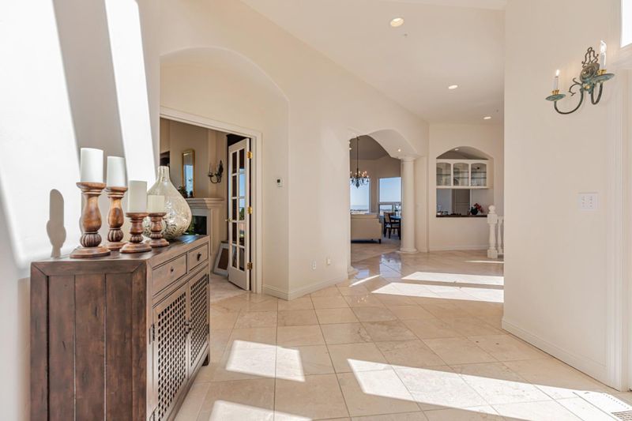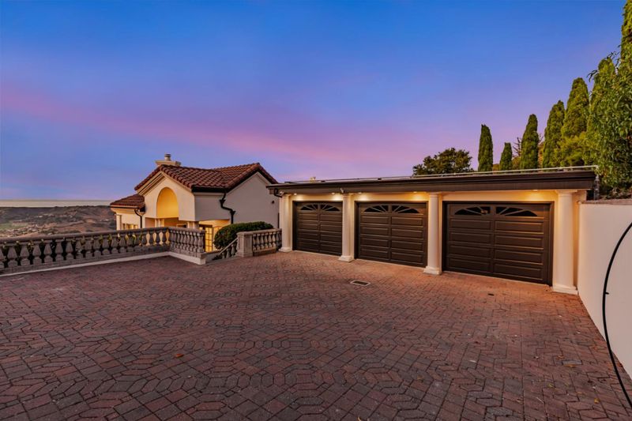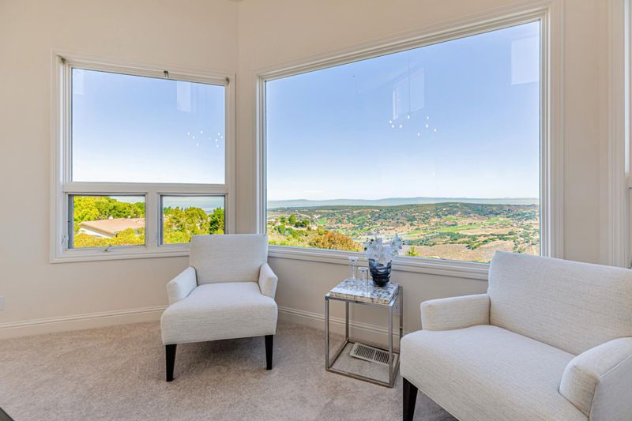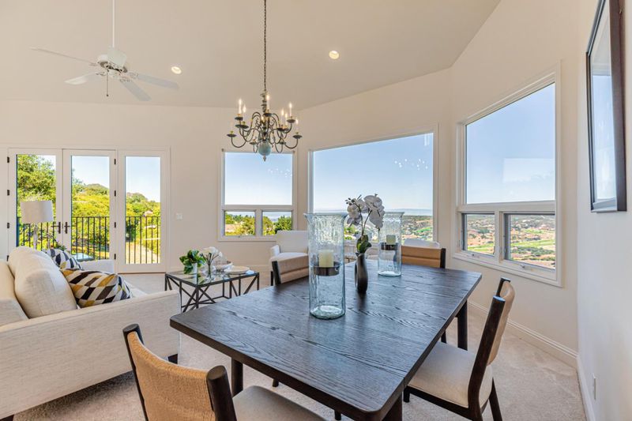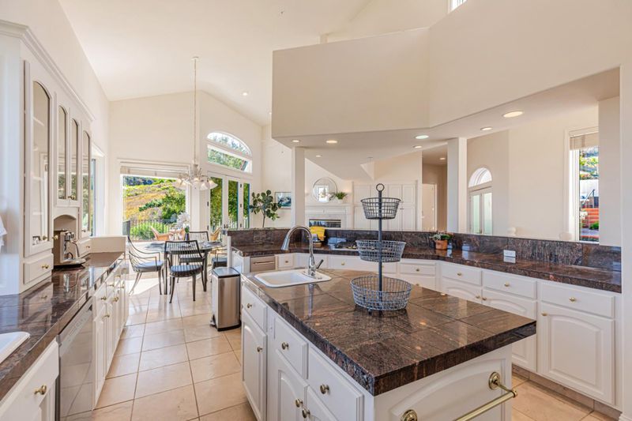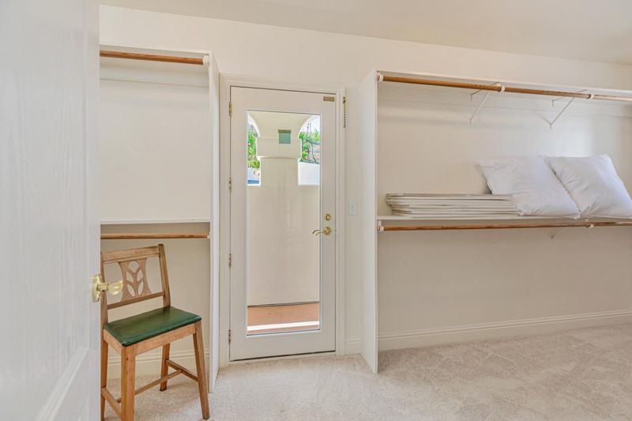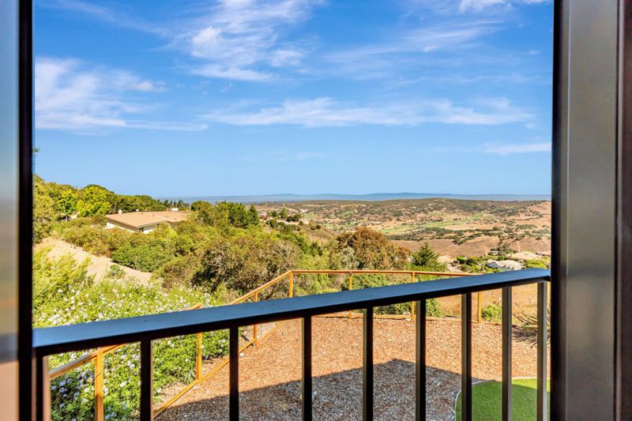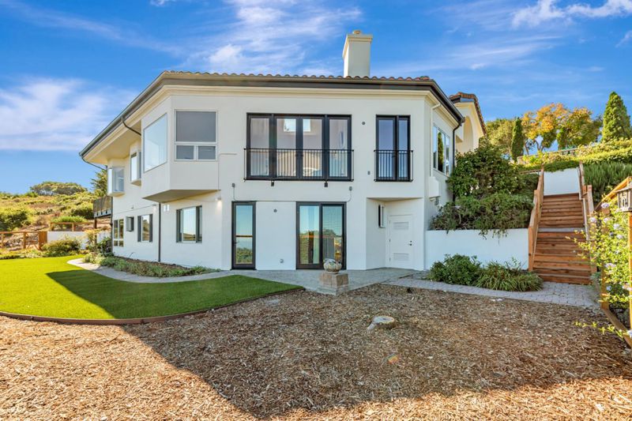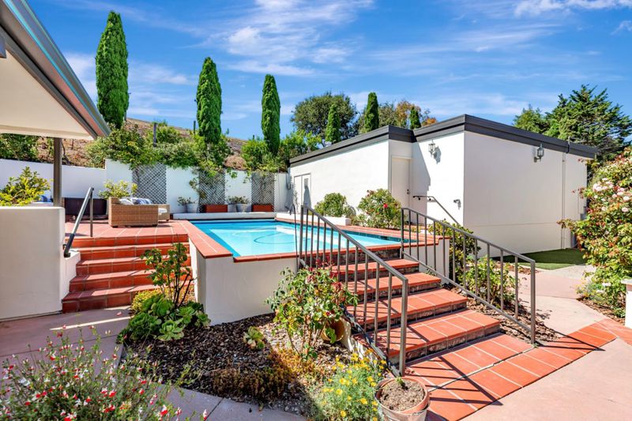
$2,799,000
4,212
SQ FT
$665
SQ/FT
25691 Whip Road
@ Boots Road - 75 - Pasadera, Laguna Seca, Bay Ridge, Hidden Hills, Monterey
- 4 Bed
- 5 (4/1) Bath
- 5 Park
- 4,212 sqft
- MONTEREY
-

-
Sun Sep 7, 11:00 am - 1:00 pm
Freshly updated and ready to impress! Welcome to your own slice of California paradise in the exclusive, gated enclave of Halcyon Heights where sweeping views of Monterey Bay, Pasadera Golf Course, and the rolling Santa Lucia Mountains take center stage. This Mediterranean-inspired retreat has just been refreshed with new interior and exterior paint, brand-new balconies, new exterior doors, and new carpet in the primary suite making it feel like a breath of fresh coastal air. Spanning approx. 4,300 sq ft, the home features 4 spacious ensuite bedrooms, a chefs kitchen built for entertaining, and effortless flow between indoor and outdoor living. Gather around the living room fireplace, host unforgettable dinners in the formal dining area, or unwind by the lap pool while the sun sets over the hills. Need a spot for your EV? We've got you covered with a 3-car garage and a Tesla/EV charger and a newer water softener. All of this sits on ~6 acres of privacy and beauty, with stone floors underfoot and A/C to keep things cool when the sun decides to shine. Whether youre sipping wine on the patio, stargazing from the balcony, or exploring the nearby beaches and trails, this is where luxury meets lifestyle and your Monterey dream begins. Come see it for yourself.
- Days on Market
- 10 days
- Current Status
- Active
- Original Price
- $2,799,000
- List Price
- $2,799,000
- On Market Date
- Aug 25, 2025
- Property Type
- Single Family Home
- Area
- 75 - Pasadera, Laguna Seca, Bay Ridge, Hidden Hills
- Zip Code
- 93940
- MLS ID
- ML82019205
- APN
- 416-141-032-000
- Year Built
- 1994
- Stories in Building
- 2
- Possession
- COE
- Data Source
- MLSL
- Origin MLS System
- MLSListings, Inc.
York School
Private 8-12 Secondary, Religious, Coed
Students: 230 Distance: 2.3mi
Washington Elementary School
Public 4-5 Elementary
Students: 198 Distance: 3.1mi
San Benancio Middle School
Public 6-8 Middle
Students: 317 Distance: 3.3mi
Carmel Adult
Public n/a Adult Education
Students: NA Distance: 3.6mi
Carmel Valley High School
Public 9-12 Continuation
Students: 14 Distance: 3.8mi
All Saints' Day School
Private PK-8 Elementary, Religious, Coed
Students: 174 Distance: 3.9mi
- Bed
- 4
- Bath
- 5 (4/1)
- Double Sinks, Primary - Oversized Tub, Stall Shower, Tub in Primary Bedroom
- Parking
- 5
- Detached Garage, Parking Area
- SQ FT
- 4,212
- SQ FT Source
- Unavailable
- Lot SQ FT
- 264,017.0
- Lot Acres
- 6.060996 Acres
- Pool Info
- Heated - Solar, Pool - Lap, Spa - Cover
- Kitchen
- Dishwasher, Garbage Disposal, Microwave, Oven - Self Cleaning, Pantry, Refrigerator, Skylight, Trash Compactor
- Cooling
- Central AC
- Dining Room
- Breakfast Nook, Dining Area in Living Room, Eat in Kitchen, Skylight
- Disclosures
- Natural Hazard Disclosure, NHDS Report
- Family Room
- Kitchen / Family Room Combo
- Flooring
- Carpet, Stone, Other
- Foundation
- Concrete Slab
- Fire Place
- Dual See Thru, Family Room, Living Room, Primary Bedroom
- Heating
- Central Forced Air
- Laundry
- Electricity Hookup (220V), Upper Floor, Washer / Dryer
- Views
- Bay, Canyon, City Lights, Golf Course, Mountains, Neighborhood, Valley
- Possession
- COE
- Architectural Style
- Contemporary
- * Fee
- $240
- Name
- Thelander Management
- Phone
- 831-758-2855
- *Fee includes
- Maintenance - Common Area, Maintenance - Road, and Other
MLS and other Information regarding properties for sale as shown in Theo have been obtained from various sources such as sellers, public records, agents and other third parties. This information may relate to the condition of the property, permitted or unpermitted uses, zoning, square footage, lot size/acreage or other matters affecting value or desirability. Unless otherwise indicated in writing, neither brokers, agents nor Theo have verified, or will verify, such information. If any such information is important to buyer in determining whether to buy, the price to pay or intended use of the property, buyer is urged to conduct their own investigation with qualified professionals, satisfy themselves with respect to that information, and to rely solely on the results of that investigation.
School data provided by GreatSchools. School service boundaries are intended to be used as reference only. To verify enrollment eligibility for a property, contact the school directly.
