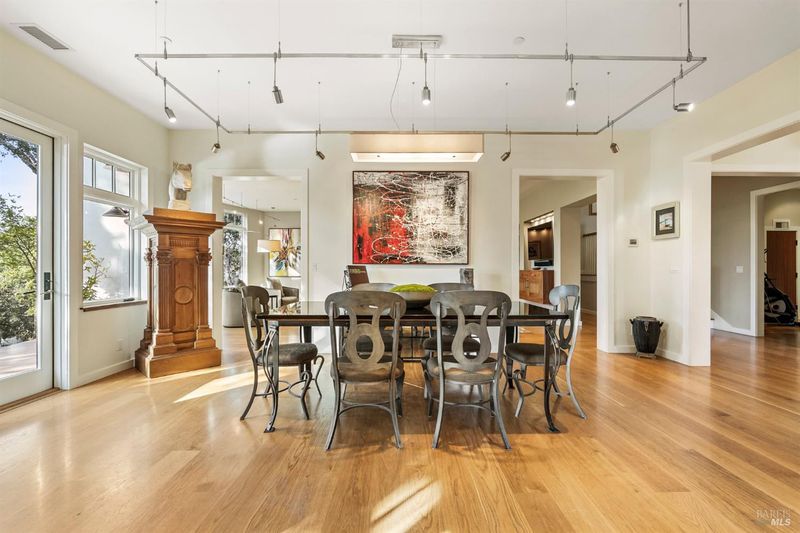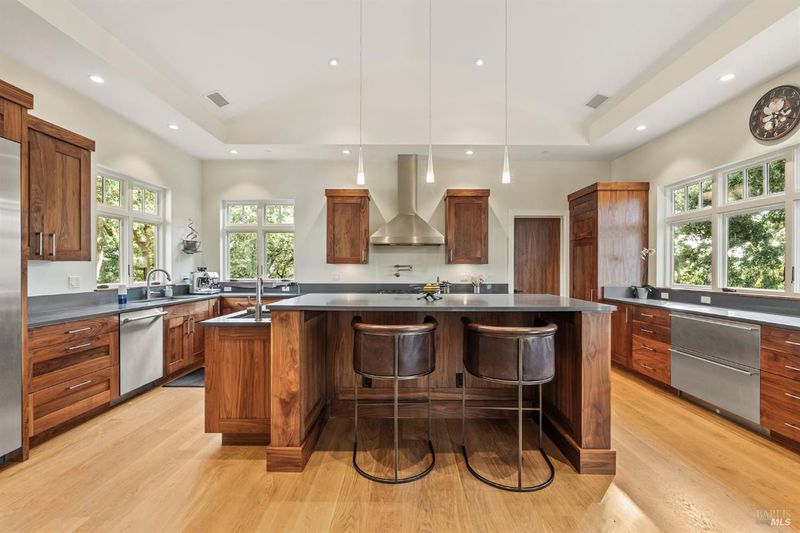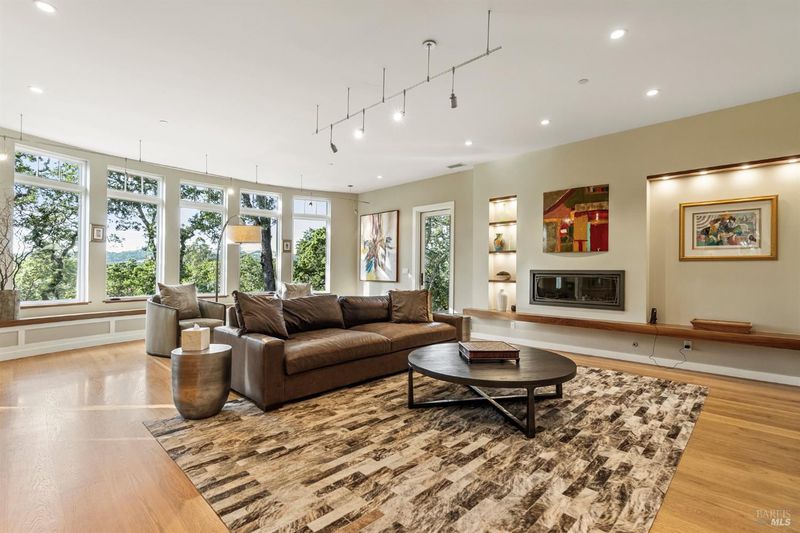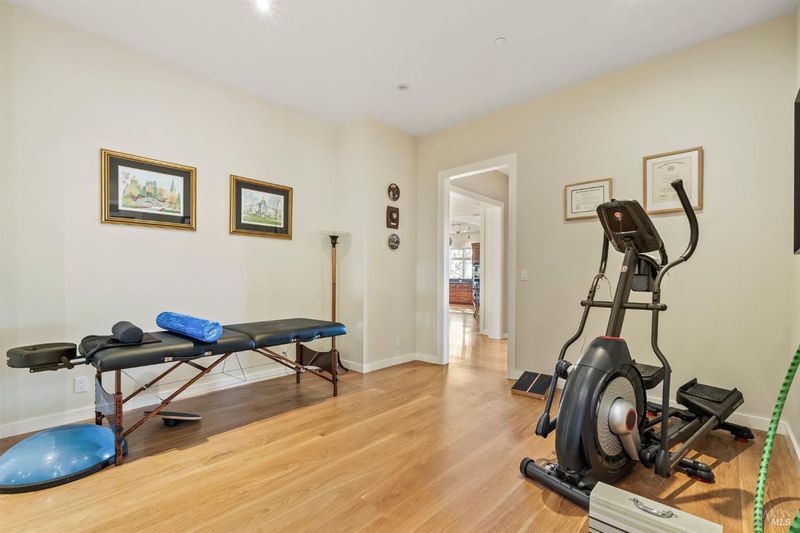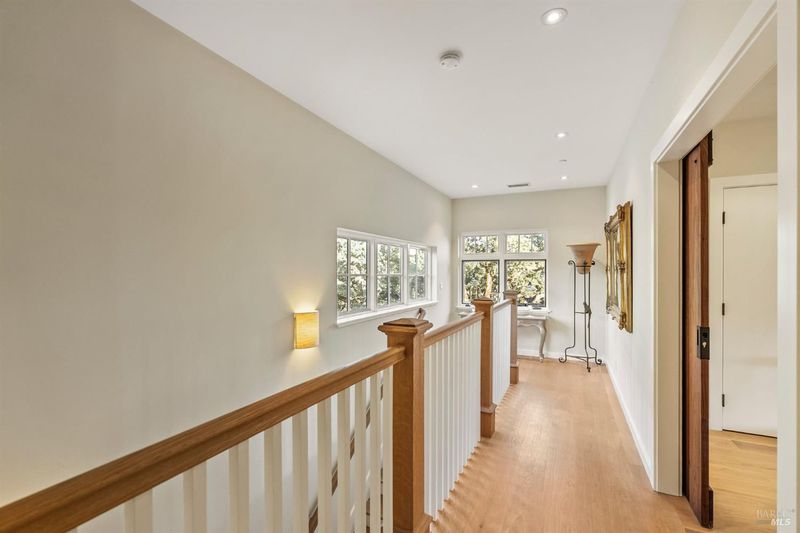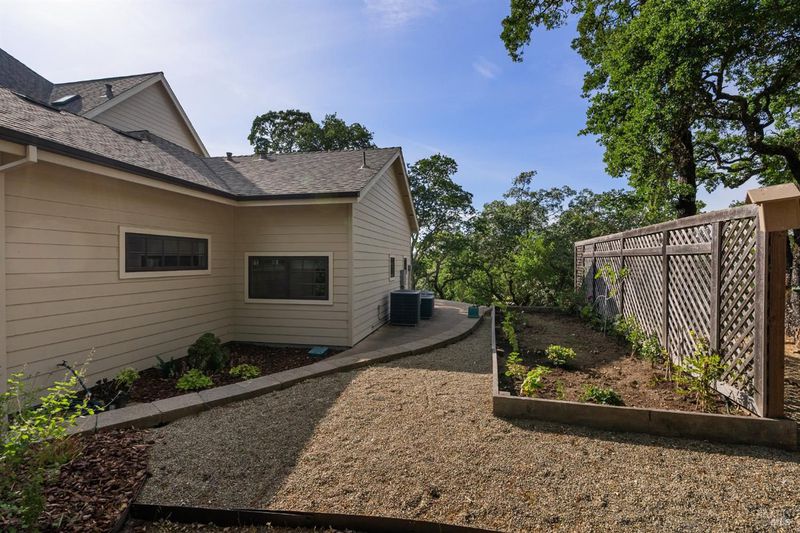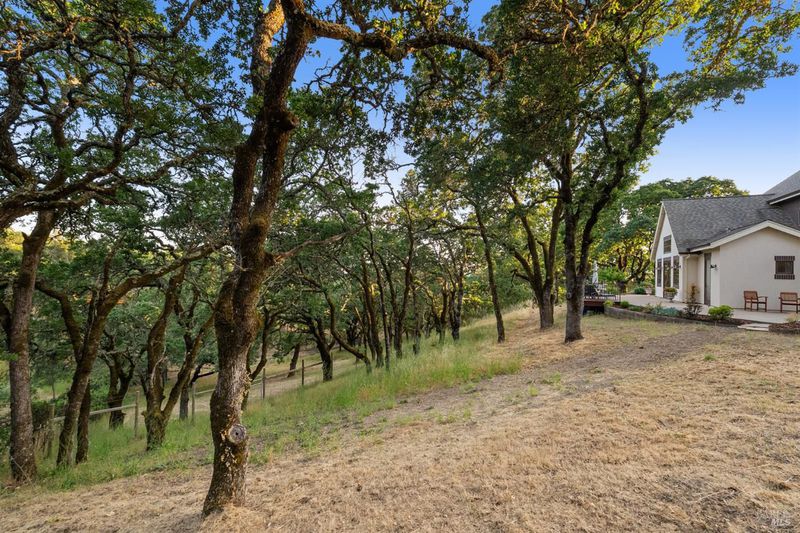
$3,200,000
5,255
SQ FT
$609
SQ/FT
927 Turnberry Court
@ Troon - Windsor
- 4 Bed
- 6 (4/2) Bath
- 9 Park
- 5,255 sqft
- Windsor
-

Welcome to this impeccable wine country residence located within the exclusive gated enclave of Oak Hill Estates in Windsor, California. This elegant countryside estate is a sanctuary of sophistication and comfort, offering a seamless blend of luxurious features and serene vineyard vistas. Conveniently located 10 minutes to world-renowned restaurants in Healdsburg. Spanning 5255 square feet, this residence boasts four bedrooms, four bathrooms and two powder rooms, a spacious light-filled living room, a large office, a gym, a flex room. The primary suite is conveniently located on the first floor, featuring french doors, tall windows with custom window-covers, a fireplace, and a supersized bathroom designed to provide a spa-like retreat. The open-concept living areas are accentuated by top quality appliances in the gourmet kitchen, perfect for culinary enthusiasts and gatherings. The seamless flow from indoor spaces to the private outdoor patio creates an inviting ambiance for entertaining or quiet reflection. This property is adjacent to a 211-acre park in the foothills featuring 3 ponds for fishing; running trails, and birdwatching opportunities. There is endless activities for the outdoor enthusiast. This estate has all the qualities for living your best life.
- Days on Market
- 2 days
- Current Status
- Active
- Original Price
- $3,200,000
- List Price
- $3,200,000
- On Market Date
- Jun 13, 2025
- Property Type
- Single Family Residence
- Area
- Windsor
- Zip Code
- 95492
- MLS ID
- 325050937
- APN
- 161-350-061-000
- Year Built
- 2016
- Stories in Building
- Unavailable
- Possession
- Close Of Escrow, Negotiable
- Data Source
- BAREIS
- Origin MLS System
Windsor Middle School
Public 6-8 Middle
Students: 841 Distance: 0.6mi
Brooks Elementary School
Public 3-5 Elementary
Students: 407 Distance: 0.8mi
Bridges Community Based School North County Conso
Public K-12
Students: 46 Distance: 1.3mi
Windsor Christian Academy
Private K-8 Elementary, Religious, Coed
Students: 264 Distance: 1.6mi
Mattie Washburn Elementary School
Public K-2 Elementary
Students: 395 Distance: 1.6mi
Grace Academy
Private K-12 Religious, Coed
Students: NA Distance: 1.7mi
- Bed
- 4
- Bath
- 6 (4/2)
- Double Sinks, Shower Stall(s), Sitting Area, Soaking Tub, Tile, Tub, Window
- Parking
- 9
- Attached, Garage Door Opener, Garage Facing Side, Interior Access, Side-by-Side
- SQ FT
- 5,255
- SQ FT Source
- Owner
- Lot SQ FT
- 132,422.0
- Lot Acres
- 3.04 Acres
- Kitchen
- Breakfast Area, Island, Island w/Sink, Pantry Closet, Stone Counter
- Cooling
- Central
- Dining Room
- Formal Area, Other
- Exterior Details
- Balcony, Entry Gate
- Family Room
- View
- Living Room
- View
- Flooring
- Tile, Wood
- Fire Place
- Living Room, Primary Bedroom
- Heating
- Central, Fireplace(s)
- Laundry
- Dryer Included, Ground Floor, Inside Area, Inside Room, Washer Included
- Upper Level
- Bedroom(s), Family Room, Full Bath(s)
- Main Level
- Bedroom(s), Dining Room, Full Bath(s), Kitchen, Living Room, Primary Bedroom, Partial Bath(s), Street Entrance
- Views
- Garden/Greenbelt, Hills, Mountains, Vineyard, Woods
- Possession
- Close Of Escrow, Negotiable
- Architectural Style
- Tudor
- * Fee
- $39
- Name
- Oak Hill Estates
- Phone
- (707) 486-5452
- *Fee includes
- Road and Security
MLS and other Information regarding properties for sale as shown in Theo have been obtained from various sources such as sellers, public records, agents and other third parties. This information may relate to the condition of the property, permitted or unpermitted uses, zoning, square footage, lot size/acreage or other matters affecting value or desirability. Unless otherwise indicated in writing, neither brokers, agents nor Theo have verified, or will verify, such information. If any such information is important to buyer in determining whether to buy, the price to pay or intended use of the property, buyer is urged to conduct their own investigation with qualified professionals, satisfy themselves with respect to that information, and to rely solely on the results of that investigation.
School data provided by GreatSchools. School service boundaries are intended to be used as reference only. To verify enrollment eligibility for a property, contact the school directly.

