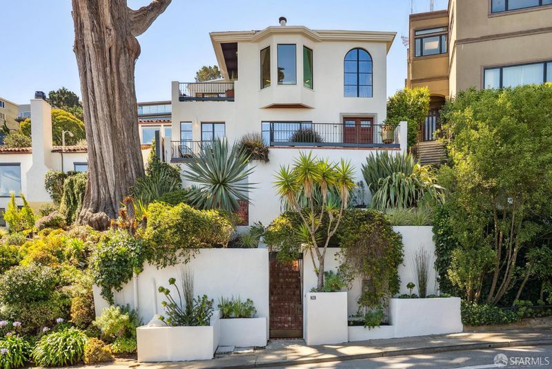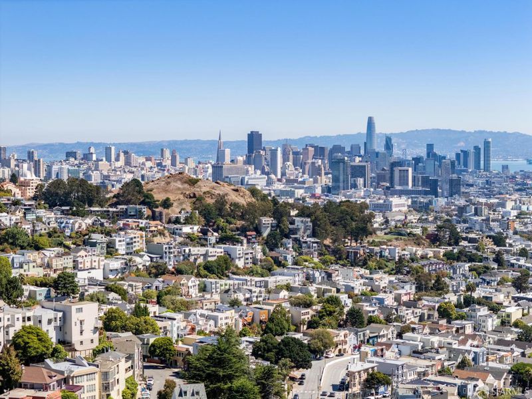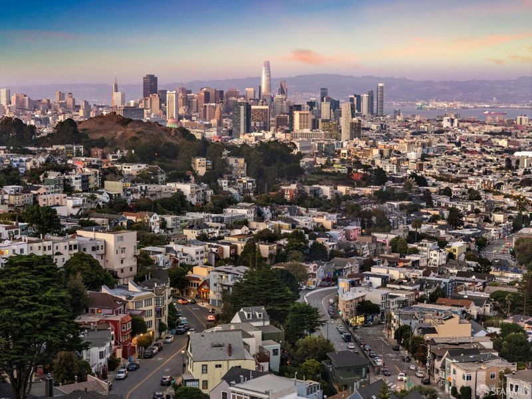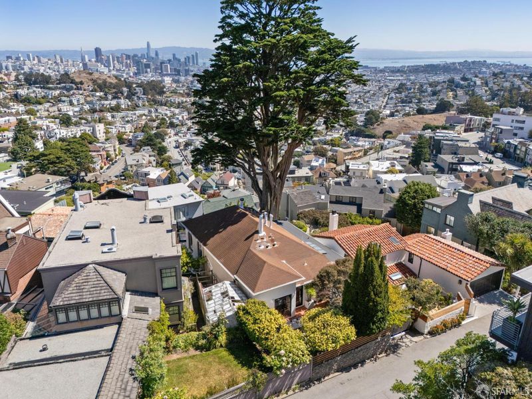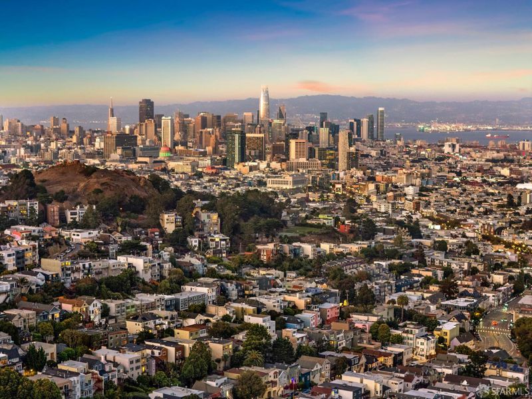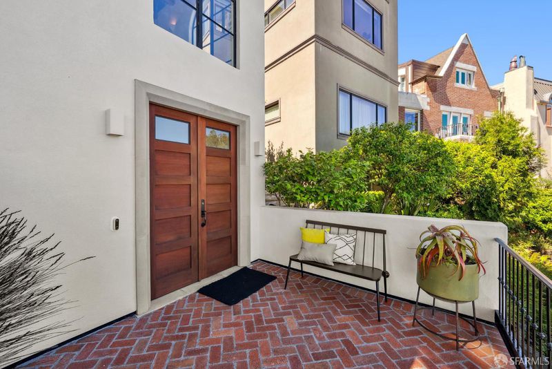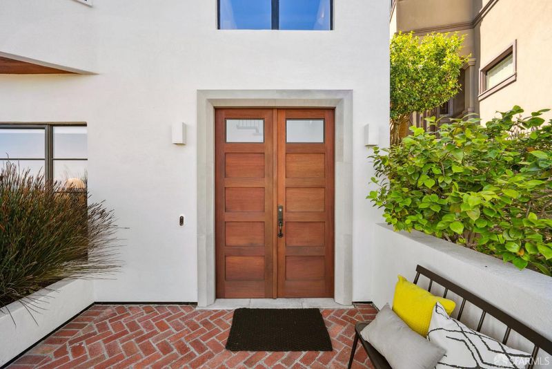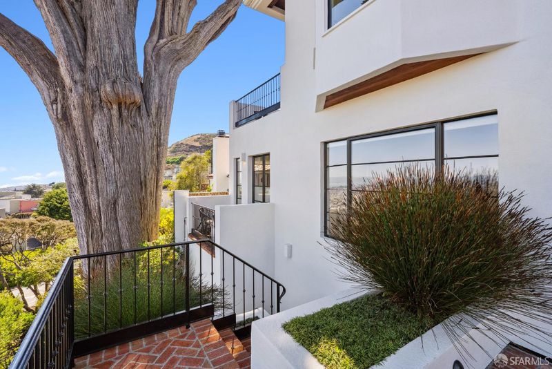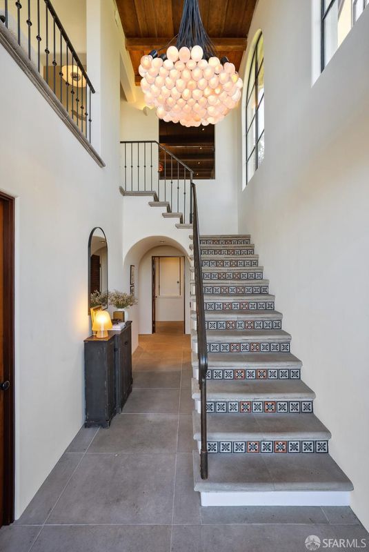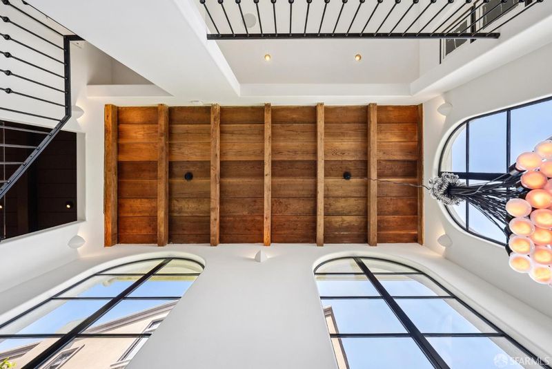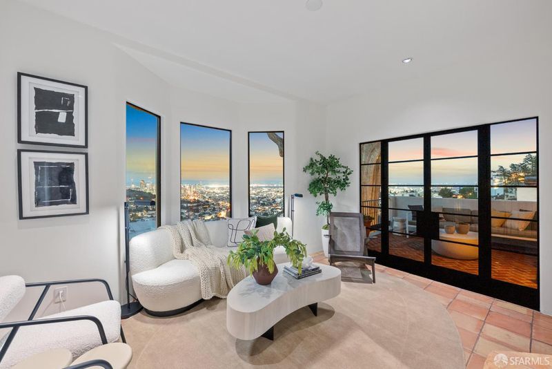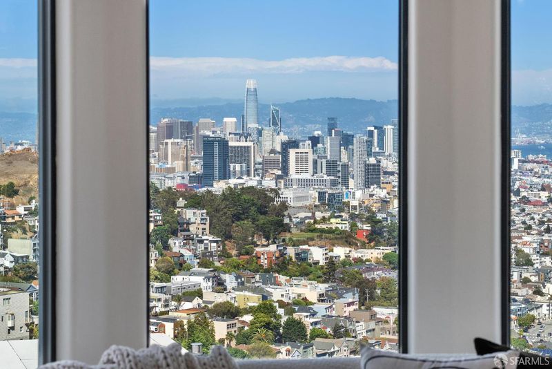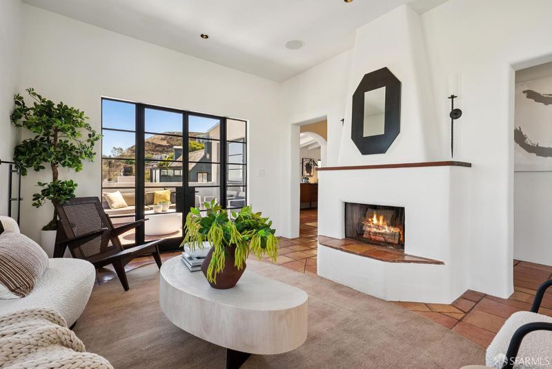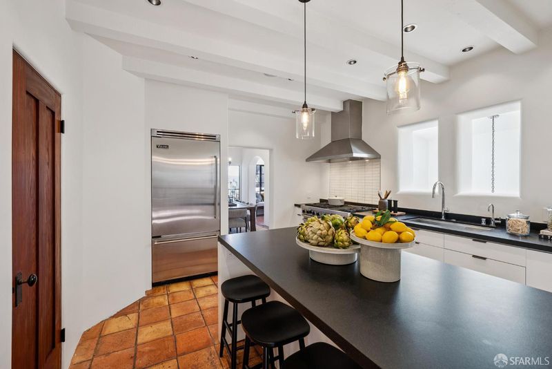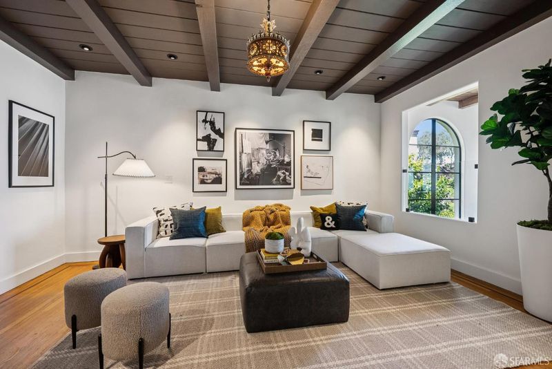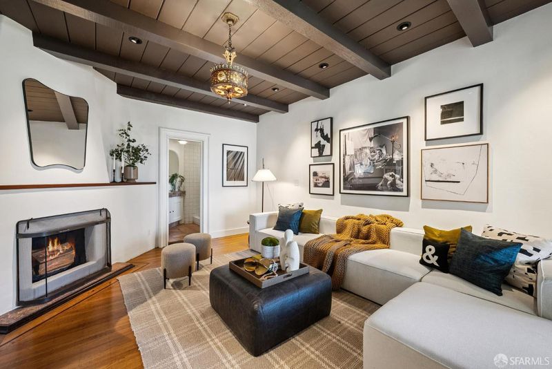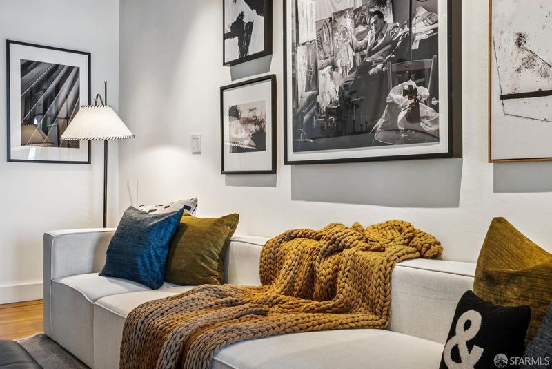
$3,650,000
2,445
SQ FT
$1,493
SQ/FT
70 Graystone Ter
@ Twin Peaks Blvd - 5 - Clarendon Heights, San Francisco
- 3 Bed
- 3 Bath
- 0 Park
- 2,445 sqft
- San Francisco
-

-
Sat Sep 13, 2:00 pm - 4:00 pm
A forthright, subtle restraint & commitment to modern luxury are emblematic of this romantic Spanish Mediterranean, its spectacular city views seen through the lens of a quintessential California architectural language. Pure light is translated through cinematic outlooks, airy volumes & a practical floorplan. The result - quiet majesty & easygoing livability. A grand entry shares drama & intimacy in equal measure, the soaring ceiling leading to a meander of lovely public rooms, a series of terraces optimizing fresh, indoor/outdoor access. The living areas wrap around a handsome, open-beamed, formal dining room, & a bespoke cocktail lounge - a useful gathering spot. The hub of this home is a hardworking, custom culinary environment, fantastic gathering space for entertaining. Media lounge & bath, guest room & access to the lush, sheltered garden + adjacent studio/office. White-washed & bathed in light, the Santorini-like atmosphere offers open, rarified spaces, elevating the views throughout. The primary suite below evokes a polished, hand-wrought warmth + a luxe bath w/ soaking tub + artisanal finishes. The snug 3rd bed has southern views. Walkers paradise!
-
Sun Sep 14, 2:00 pm - 4:00 pm
A forthright, subtle restraint & commitment to modern luxury are emblematic of this romantic Spanish Mediterranean, its spectacular city views seen through the lens of a quintessential California architectural language. Pure light is translated through cinematic outlooks, airy volumes & a practical floorplan. The result - quiet majesty & easygoing livability. A grand entry shares drama & intimacy in equal measure, the soaring ceiling leading to a meander of lovely public rooms, a series of terraces optimizing fresh, indoor/outdoor access. The living areas wrap around a handsome, open-beamed, formal dining room, & a bespoke cocktail lounge - a useful gathering spot. The hub of this home is a hardworking, custom culinary environment, fantastic gathering space for entertaining. Media lounge & bath, guest room & access to the lush, sheltered garden + adjacent studio/office. White-washed & bathed in light, the Santorini-like atmosphere offers open, rarified spaces, elevating the views throughout. The primary suite below evokes a polished, hand-wrought warmth + a luxe bath w/ soaking tub + artisanal finishes. The snug 3rd bed has southern views. Walkers paradise!
A forthright, subtle restraint & commitment to modern luxury are emblematic of this romantic Spanish Mediterranean, its spectacular city views seen through the lens of a quintessential California architectural language. Pure light is translated through cinematic outlooks, airy volumes & a practical floorplan. The result - quiet majesty & easygoing livability. A grand entry shares drama & intimacy in equal measure, the soaring ceiling leading to a meander of lovely public rooms, a series of terraces optimizing fresh, indoor/outdoor access. The living areas wrap around a handsome, open-beamed, formal dining room, & a bespoke cocktail lounge - a useful gathering spot. The hub of this home is a hardworking, custom culinary environment, fantastic gathering space for entertaining. The media lounge & full bath, guest room & access to the lush, sheltered garden & adjacent studio/office. White-washed & bathed in light, the Santorini-like atmosphere offers open, rarified spaces, elevating the views throughout. The primary suite below evokes a polished, hand-wrought warmth + a luxe bath w/ soaking tub + artisanal finishes. The snug 3rd bed w/ southern views is accessed by a clever back stair w/ arrival again at the kitchen & garden. Walk to Tank Hill, Cole Valley, Corona Heights & more!
- Days on Market
- 6 days
- Current Status
- Active
- Original Price
- $3,650,000
- List Price
- $3,650,000
- On Market Date
- Sep 4, 2025
- Property Type
- Single Family Residence
- District
- 5 - Clarendon Heights
- Zip Code
- 94114
- MLS ID
- 425044545
- APN
- 2705-011
- Year Built
- 1912
- Stories in Building
- 2
- Possession
- Close Of Escrow
- Data Source
- SFAR
- Origin MLS System
Rooftop Elementary School
Public K-8 Elementary, Coed
Students: 568 Distance: 0.3mi
Grattan Elementary School
Public K-5 Elementary
Students: 387 Distance: 0.4mi
Alvarado Elementary School
Public K-5 Elementary
Students: 515 Distance: 0.6mi
Marin Preparatory School
Private K-8 Preschool Early Childhood Center, Elementary, Middle, Coed
Students: 145 Distance: 0.6mi
Spanish Infusión School
Private K-8
Students: 140 Distance: 0.6mi
Clarendon Alternative Elementary School
Public K-5 Elementary
Students: 555 Distance: 0.6mi
- Bed
- 3
- Bath
- 3
- Marble, Shower Stall(s), Stone, Tile
- Parking
- 0
- SQ FT
- 2,445
- SQ FT Source
- Unavailable
- Lot SQ FT
- 3,397.0
- Lot Acres
- 0.078 Acres
- Kitchen
- Island, Pantry Closet, Quartz Counter, Skylight(s), Slab Counter, Stone Counter
- Dining Room
- Formal Room
- Exterior Details
- Balcony
- Family Room
- Open Beam Ceiling, View
- Living Room
- Cathedral/Vaulted, Deck Attached, Skylight(s), View
- Flooring
- Tile, Wood
- Fire Place
- Family Room, Living Room, Stone, Wood Burning
- Heating
- Radiant Floor
- Laundry
- Dryer Included, Laundry Closet, Sink, Washer Included
- Main Level
- Dining Room, Family Room, Full Bath(s), Kitchen, Living Room, Street Entrance
- Views
- Bay, Bay Bridge, Bridges, City, City Lights, Downtown, Mt Diablo, Panoramic, San Francisco, Twin Peaks
- Possession
- Close Of Escrow
- Architectural Style
- Arts & Crafts, Craftsman, Mediterranean, Spanish
- Special Listing Conditions
- None
- Fee
- $0
MLS and other Information regarding properties for sale as shown in Theo have been obtained from various sources such as sellers, public records, agents and other third parties. This information may relate to the condition of the property, permitted or unpermitted uses, zoning, square footage, lot size/acreage or other matters affecting value or desirability. Unless otherwise indicated in writing, neither brokers, agents nor Theo have verified, or will verify, such information. If any such information is important to buyer in determining whether to buy, the price to pay or intended use of the property, buyer is urged to conduct their own investigation with qualified professionals, satisfy themselves with respect to that information, and to rely solely on the results of that investigation.
School data provided by GreatSchools. School service boundaries are intended to be used as reference only. To verify enrollment eligibility for a property, contact the school directly.
