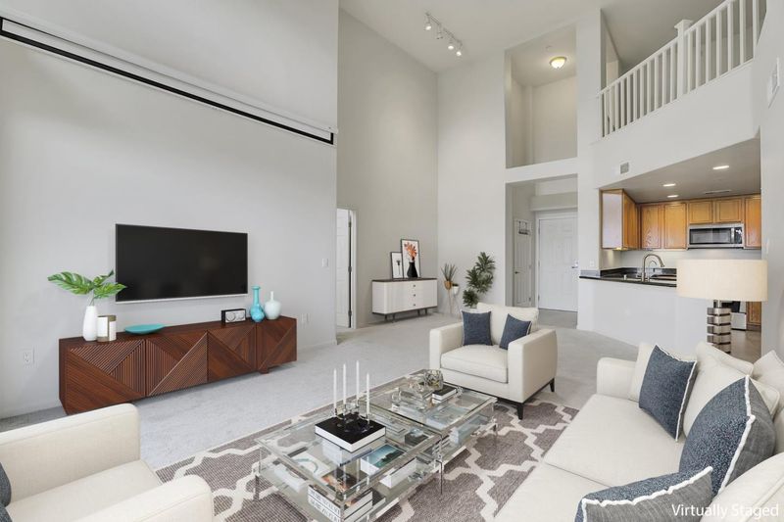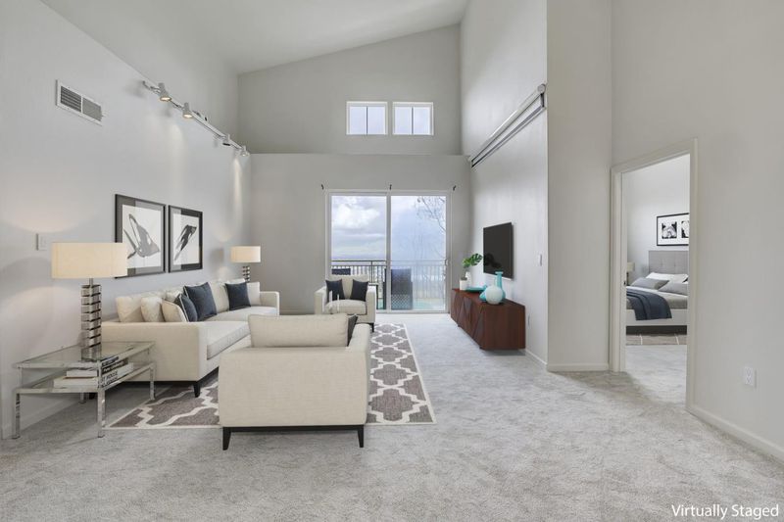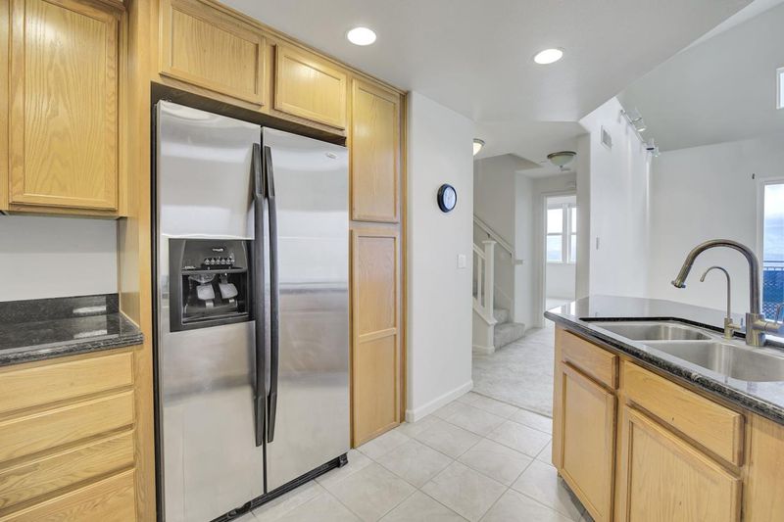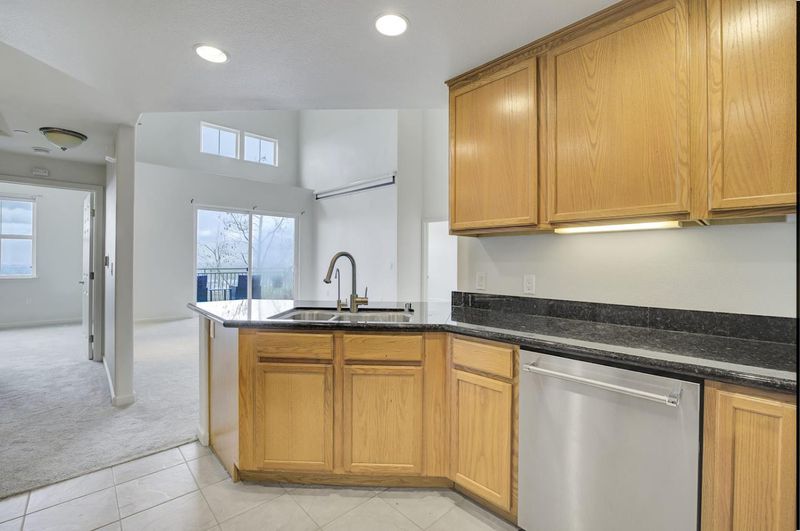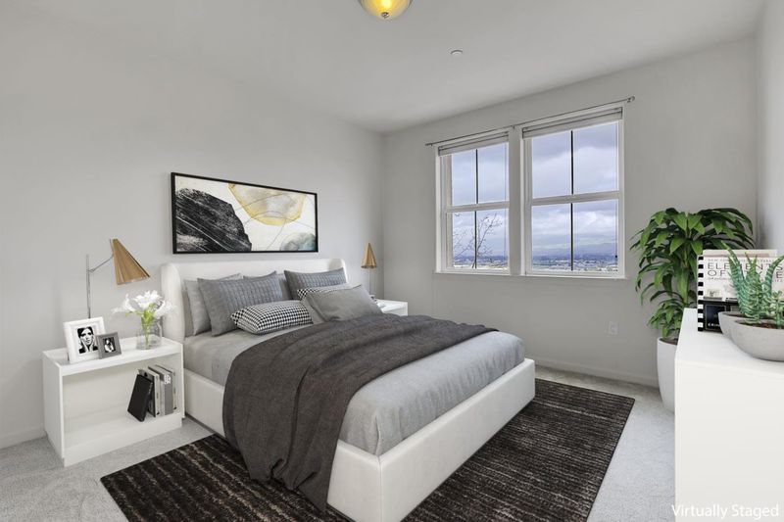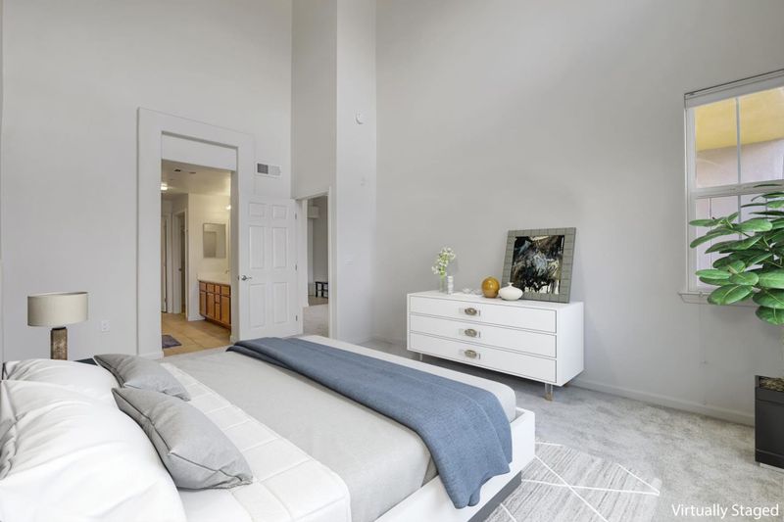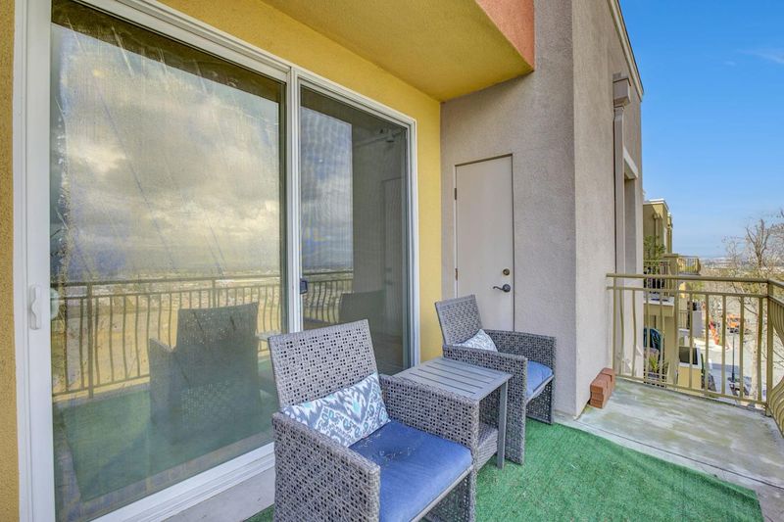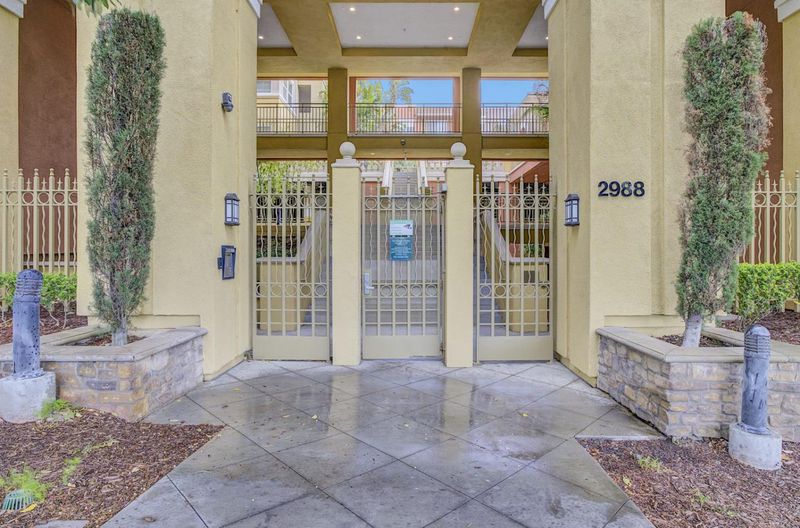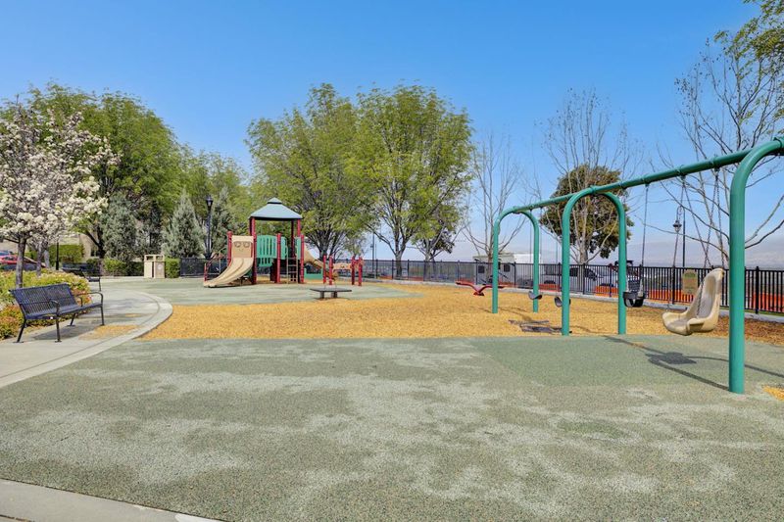
$875,000
1,369
SQ FT
$639
SQ/FT
2988 Grassina Street, #629
@ Adeline - 11 - South San Jose, San Jose
- 2 Bed
- 2 Bath
- 6 Park
- 1,369 sqft
- San Jose
-

-
Fri Apr 18, 5:30 pm - 7:30 pm
Open House
-
Sat Apr 19, 1:00 pm - 4:00 pm
Open House
-
Sun Apr 20, 1:00 pm - 4:00 pm
Open House
Experience urban living at its finest in this charming 2-bedroom, 2-bathroom with a loft upstairs! This home is located in the vibrant city of San Jose. Boasting 1,369 square feet of living space, the property features a beautifully designed kitchen equipped with modern appliances and ample cabinetry, perfect for gourmet cooking and entertaining. The open floor plan includes a dining area and a cozy living room with a fireplace, creating a warm and inviting atmosphere. Enjoy the convenience of central air conditioning and central forced air heating throughout the home. The residence also offers the practicality of an in-unit laundry facility. Flooring varies throughout the home, providing both style and functionality. Located within the San Jose Unified School District, the property is ideal for families. The community includes a pool, a clubhouse and a park nearby offering a refreshing retreat on hot summer days. This unit offers two side-by-side parking access, including an extra storage. With abundant community amenities, this home strikes the perfect balance between comfort and urban convenience. Don't miss the opportunity to make this delightful San Jose property your new home.
- Days on Market
- 8 days
- Current Status
- Active
- Original Price
- $875,000
- List Price
- $875,000
- On Market Date
- Apr 10, 2025
- Property Type
- Condominium
- Area
- 11 - South San Jose
- Zip Code
- 95136
- MLS ID
- ML82001355
- APN
- 455-79-116
- Year Built
- 2006
- Stories in Building
- 1
- Possession
- COE
- Data Source
- MLSL
- Origin MLS System
- MLSListings, Inc.
Metro Education District School
Public 11-12
Students: NA Distance: 0.6mi
Achiever Christian School
Private PK-8 Elementary, Religious, Nonprofit
Students: 236 Distance: 0.7mi
Silicon Valley Adult Education Program
Public n/a Adult Education
Students: NA Distance: 0.7mi
University Preparatory Academy Charter
Charter 7-12 Secondary
Students: 684 Distance: 0.8mi
My School at Cathedral of Faith
Private PK-1 Preschool Early Childhood Center, Elementary, Religious, Nonprofit
Students: NA Distance: 0.8mi
Canoas Elementary School
Public K-5 Elementary
Students: 261 Distance: 0.8mi
- Bed
- 2
- Bath
- 2
- Double Sinks, Oversized Tub, Primary - Stall Shower(s), Primary - Sunken Tub
- Parking
- 6
- Covered Parking, Gate / Door Opener
- SQ FT
- 1,369
- SQ FT Source
- Unavailable
- Lot SQ FT
- 1,371.0
- Lot Acres
- 0.031474 Acres
- Pool Info
- Community Facility
- Kitchen
- Countertop - Granite, Dishwasher, Exhaust Fan, Garbage Disposal, Microwave, Oven Range - Electric, Refrigerator
- Cooling
- Central AC
- Dining Room
- Dining Area
- Disclosures
- NHDS Report
- Family Room
- Kitchen / Family Room Combo
- Flooring
- Carpet
- Foundation
- Other
- Heating
- Central Forced Air
- Laundry
- Washer / Dryer
- Possession
- COE
- * Fee
- $688
- Name
- PAS - Carrara at Tuscany Hills HOA
- Phone
- 510-683-8614
- *Fee includes
- Garbage, Insurance - Hazard, Hot Water, Pool, Spa, or Tennis, Water / Sewer, and Maintenance - Common Area
MLS and other Information regarding properties for sale as shown in Theo have been obtained from various sources such as sellers, public records, agents and other third parties. This information may relate to the condition of the property, permitted or unpermitted uses, zoning, square footage, lot size/acreage or other matters affecting value or desirability. Unless otherwise indicated in writing, neither brokers, agents nor Theo have verified, or will verify, such information. If any such information is important to buyer in determining whether to buy, the price to pay or intended use of the property, buyer is urged to conduct their own investigation with qualified professionals, satisfy themselves with respect to that information, and to rely solely on the results of that investigation.
School data provided by GreatSchools. School service boundaries are intended to be used as reference only. To verify enrollment eligibility for a property, contact the school directly.
