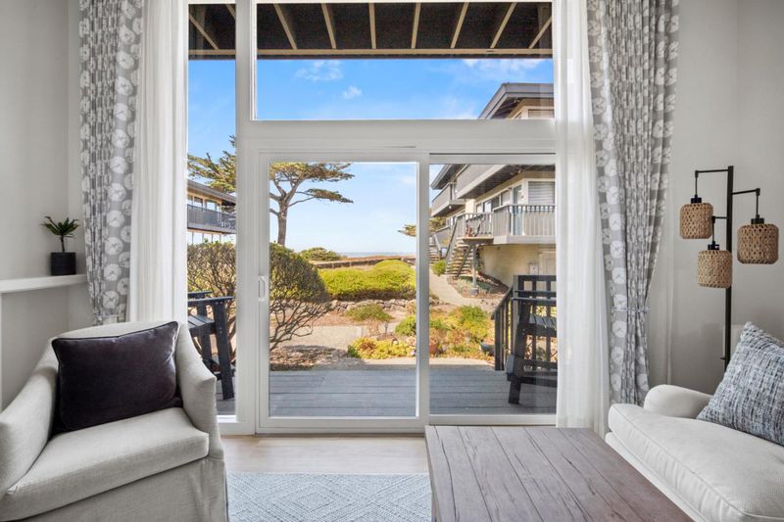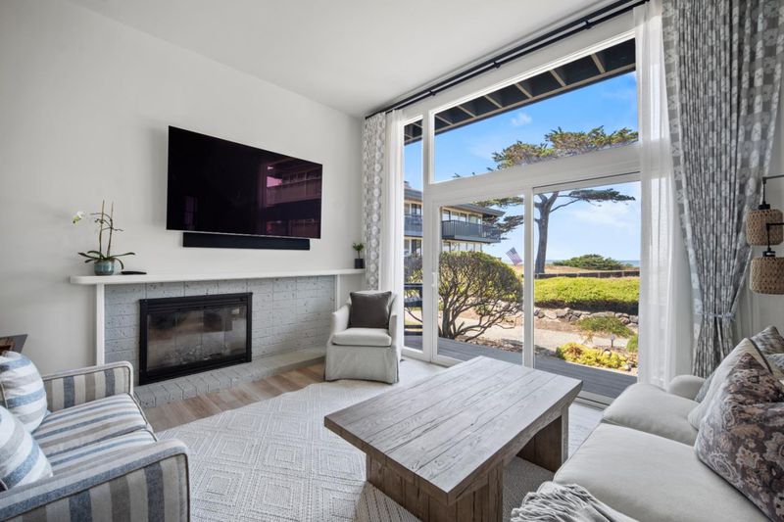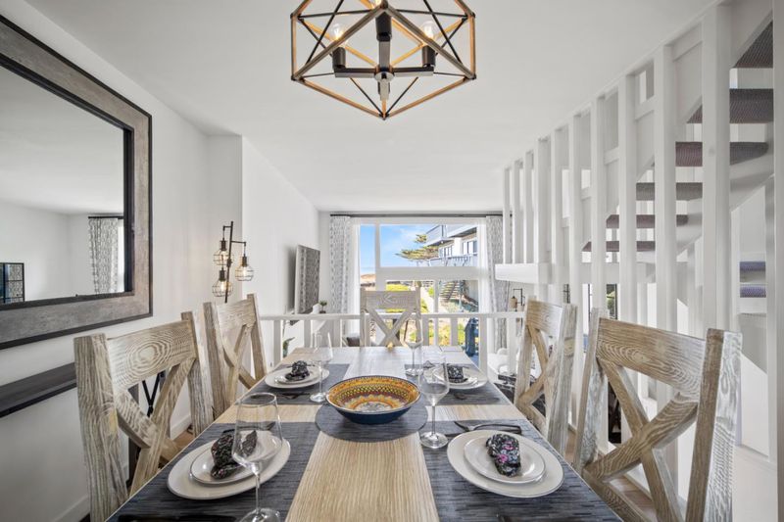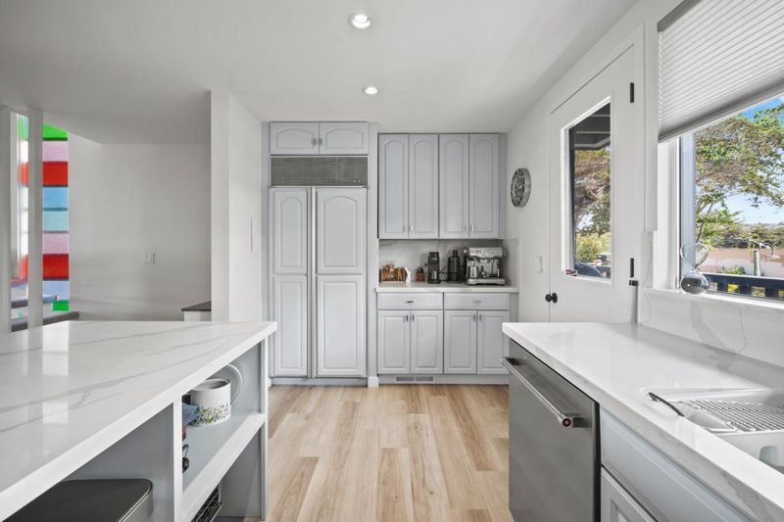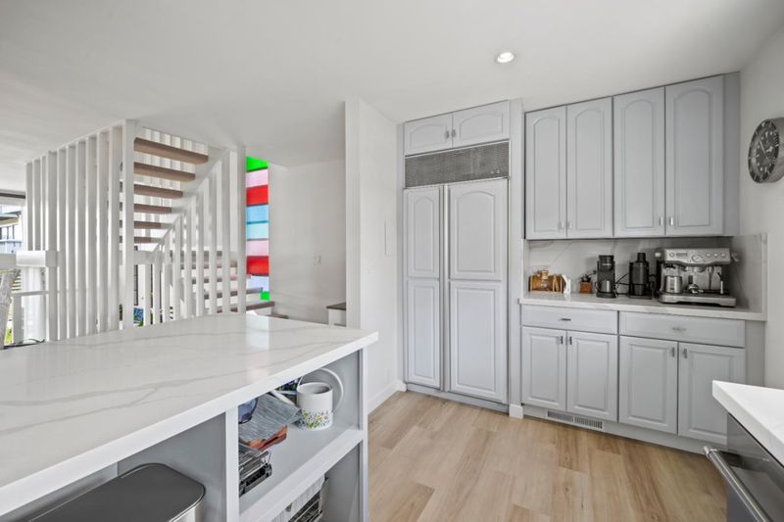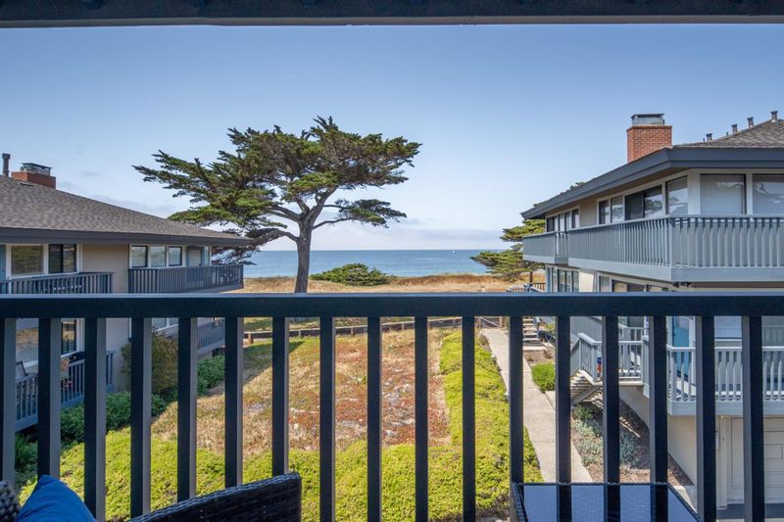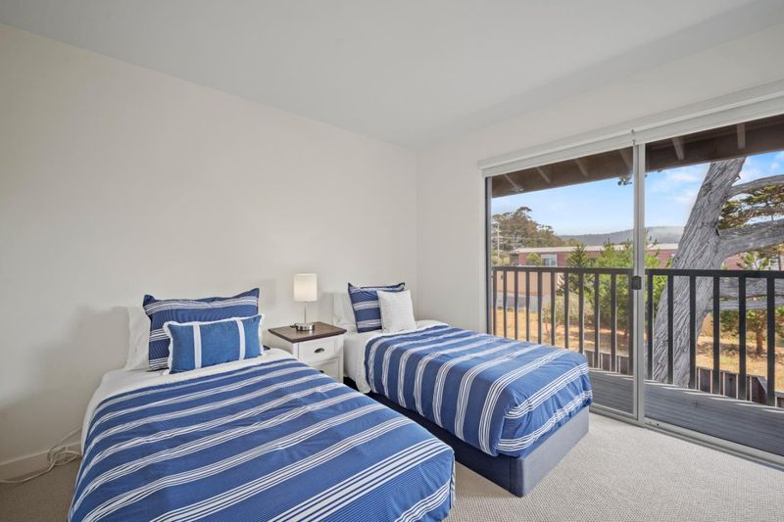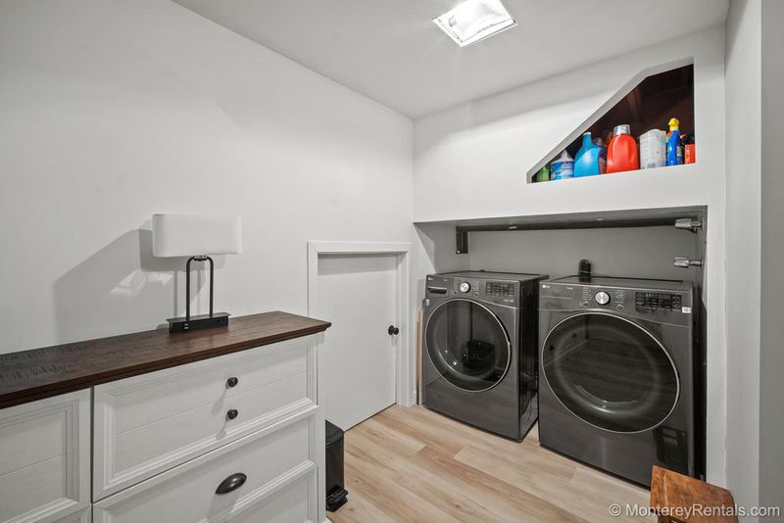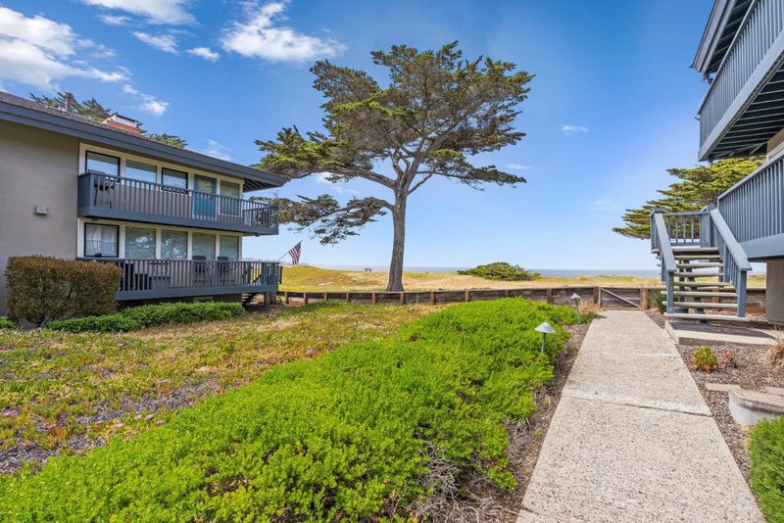
$1,629,000
1,156
SQ FT
$1,409
SQ/FT
56 La Playa Street
@ Park Ave - 118 - Downtown/Fisherman Wharf, Monterey
- 2 Bed
- 3 Bath
- 1 Park
- 1,156 sqft
- Monterey
-

-
Sat Apr 19, 12:00 pm - 3:00 pm
Come see this new coastal retreat on Del Monte Beach.
-
Sun Apr 20, 12:00 pm - 3:00 pm
Come see this new coastal retreat on Del Monte Beach.
Experience stunning ocean views from this chic coastal retreat located in the gated La Playa Community on Del Monte Beach, one of Monterey's rare oceanfront complexes. Just steps to the sand, this two-bedroom, three-bathroom residence + bonus room is designed to embrace the breathtaking surroundings. Living room features a high ceiling and expansive floor-to-ceiling windows that lead out to the beach. Full remodel was completed in 2024 with modern coastal finishes, Wolf gas range/stove, a Subzero refrigerator, sleek quartz countertops, new paint, flooring, carpet, new electrical and window coverings throughout. Upstairs, the primary suite with motorized shades, offers an ensuite bath and a private ocean-view balcony. Second bedroom includes an ensuite bath and a sliding door to a balcony. Downstairs, the flexible bonus room with full bathroom, can serve as an office, rec room, or studio. This move-in-ready retreat is complete with a heated pool, private beach access, and a recreational trail all within walking distance of Fishermans Wharf & Marina and Naval Postgraduate School. Don't miss the opportunity to own a piece of coastal paradise for a primary, vacation or part-time legacy retreat to be enjoyed for years to come.
- Days on Market
- 8 days
- Current Status
- Active
- Original Price
- $1,629,000
- List Price
- $1,629,000
- On Market Date
- Apr 10, 2025
- Property Type
- Condominium
- Area
- 118 - Downtown/Fisherman Wharf
- Zip Code
- 93940
- MLS ID
- ML81998727
- APN
- 001-811-056-000
- Year Built
- 1967
- Stories in Building
- Unavailable
- Possession
- Unavailable
- Data Source
- MLSL
- Origin MLS System
- MLSListings, Inc.
Trinity Christian High School
Private 9-12 Religious, Nonprofit
Students: 120 Distance: 0.5mi
Bay View Academy
Charter K-8
Students: 496 Distance: 0.7mi
San Carlos Elementary School
Private K-8 Elementary, Religious, Coed
Students: 302 Distance: 0.7mi
Santa Catalina School
Private 10-12 Religious, All Female, Boarding And Day, Nonprofit
Students: 230 Distance: 0.8mi
Webb Home School
Private K-8
Students: NA Distance: 1.2mi
Big Sur Charter School
Charter K-12 Combined Elementary And Secondary
Students: 95 Distance: 1.3mi
- Bed
- 2
- Bath
- 3
- Double Sinks, Primary - Stall Shower(s), Shower over Tub - 1, Updated Bath
- Parking
- 1
- Attached Garage, Guest / Visitor Parking
- SQ FT
- 1,156
- SQ FT Source
- Unavailable
- Lot SQ FT
- 1,054.0
- Lot Acres
- 0.024197 Acres
- Pool Info
- Community Facility
- Kitchen
- Oven Range, Oven Range - Gas, Refrigerator
- Cooling
- None
- Dining Room
- Dining Area
- Disclosures
- Natural Hazard Disclosure
- Family Room
- Other
- Flooring
- Vinyl / Linoleum
- Foundation
- Concrete Slab
- Fire Place
- Gas Starter
- Heating
- Forced Air
- Laundry
- Inside, Washer / Dryer
- Views
- Ocean
- * Fee
- $665
- Name
- Parkland
- Phone
- 925-743-3080
- *Fee includes
- Maintenance - Exterior, Exterior Painting, Garbage, Landscaping / Gardening, Management Fee, Reserves, Roof, Insurance, and Maintenance - Common Area
MLS and other Information regarding properties for sale as shown in Theo have been obtained from various sources such as sellers, public records, agents and other third parties. This information may relate to the condition of the property, permitted or unpermitted uses, zoning, square footage, lot size/acreage or other matters affecting value or desirability. Unless otherwise indicated in writing, neither brokers, agents nor Theo have verified, or will verify, such information. If any such information is important to buyer in determining whether to buy, the price to pay or intended use of the property, buyer is urged to conduct their own investigation with qualified professionals, satisfy themselves with respect to that information, and to rely solely on the results of that investigation.
School data provided by GreatSchools. School service boundaries are intended to be used as reference only. To verify enrollment eligibility for a property, contact the school directly.
