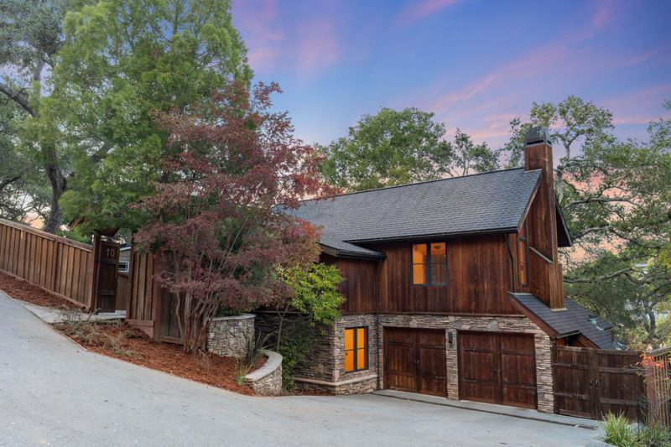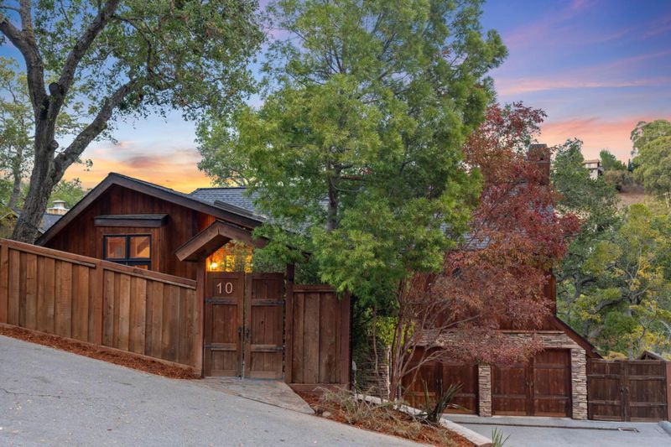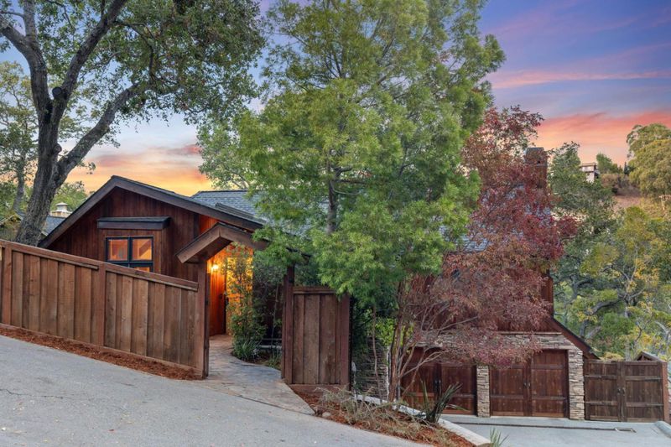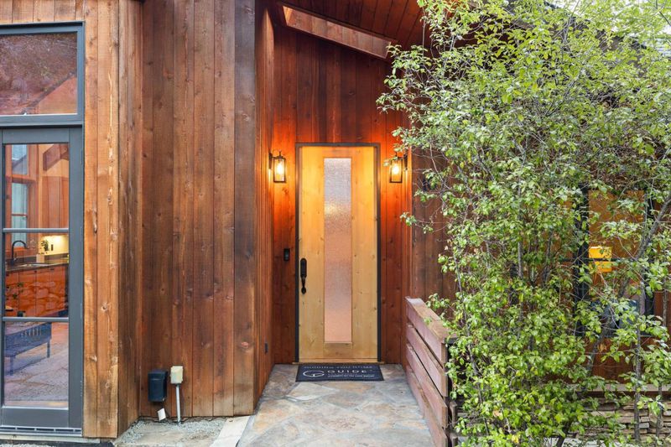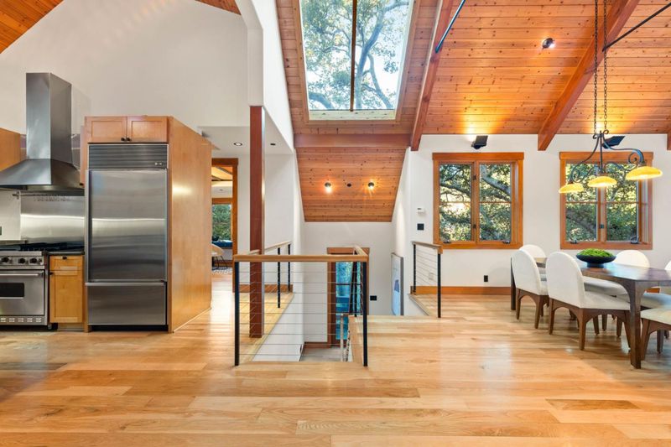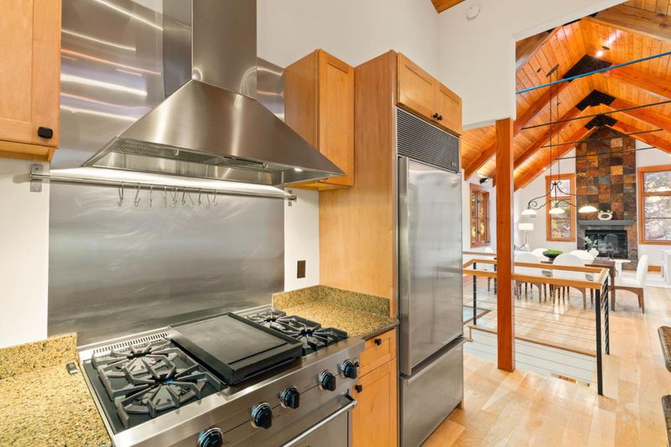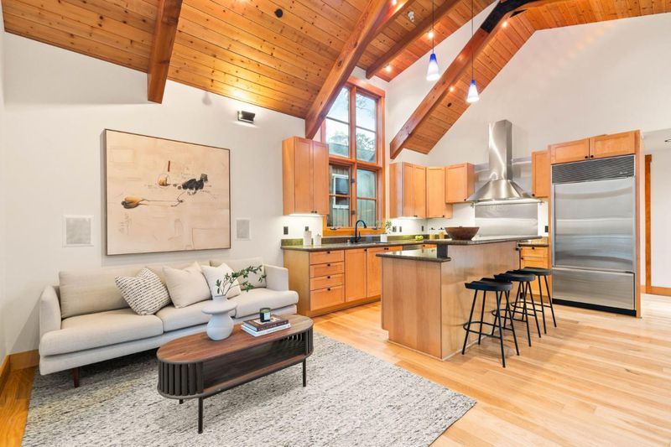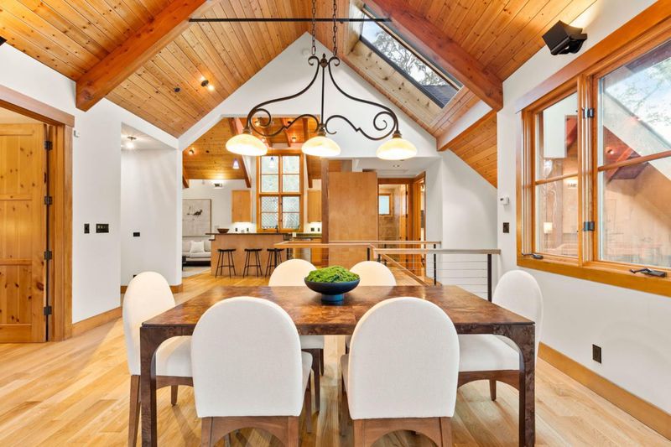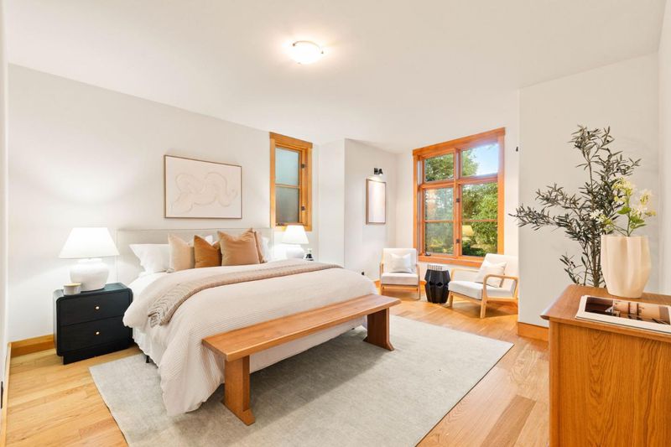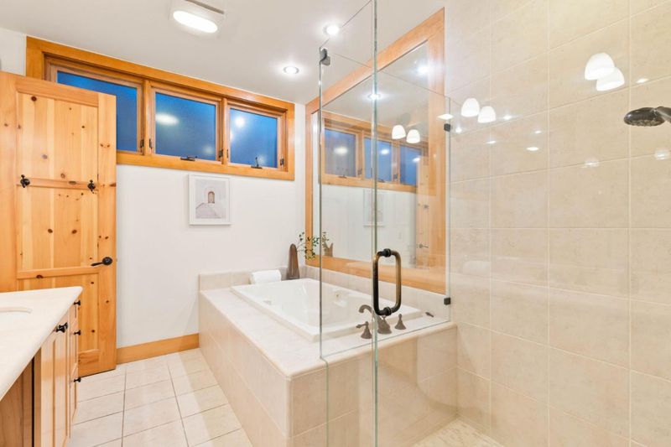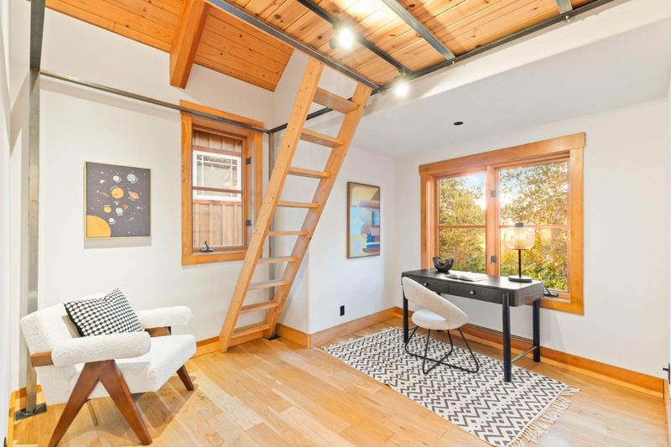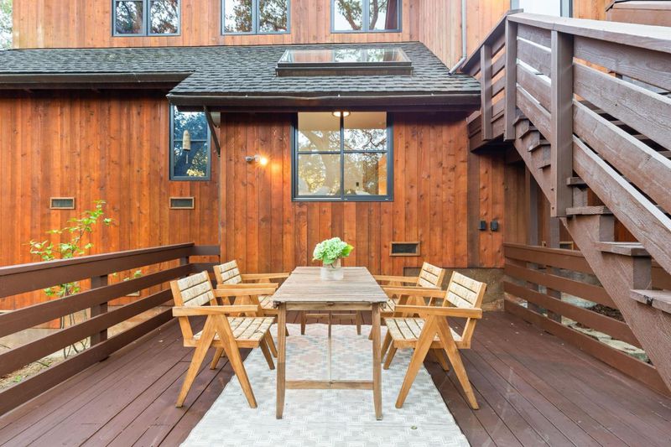
$2,695,000
2,000
SQ FT
$1,348
SQ/FT
10 Winding Way
@ Torino Dr - 351 - Beverly Terrace Etc., San Carlos
- 4 Bed
- 3 Bath
- 2 Park
- 2,000 sqft
- SAN CARLOS
-

-
Sat Nov 1, 1:00 pm - 4:00 pm
(650)200-8259
-
Sun Nov 2, 1:00 pm - 4:00 pm
(650)200-8259
-
Tue Nov 4, 10:00 am - 1:00 pm
(650)200-8259
Retreat style living meets Devonshire serenity at 10 Winding Way, a stunning 4 bedroom, 3 bath retreat tucked in the most desirable portion of this coveted street. Built in 2003, this architectural masterpiece blends volume, light, and livability with an open concept main level that connects the living, dining, and kitchen spaces beneath vaulted wood beam ceilings. Three of the four bedrooms, including the spacious primary suite, are conveniently located on the same floor, creating ease and flow for daily living. The chef's kitchen features a Viking range, Sub Zero refrigerator, and Fisher & Paykel dishwasher, perfect for both everyday meals and entertaining. Warm hardwood floors, custom finishes, and walls of glass invite natural light and a sense of calm throughout. Multiple outdoor spaces to unwind or host under the majestic oak trees, from the zen like courtyard off the family room to the serene backyard with beautiful flagstone and deck space. Nestled in Devonshire Canyon yet minutes to downtown San Carlos, top schools, and commute routes, this home truly defines modern comfort and architectural charm.
- Days on Market
- 1 day
- Current Status
- Active
- Original Price
- $2,695,000
- List Price
- $2,695,000
- On Market Date
- Oct 30, 2025
- Property Type
- Single Family Home
- Area
- 351 - Beverly Terrace Etc.
- Zip Code
- 94070
- MLS ID
- ML82026284
- APN
- 049-151-100
- Year Built
- 2003
- Stories in Building
- 2
- Possession
- COE
- Data Source
- MLSL
- Origin MLS System
- MLSListings, Inc.
Heather Elementary School
Charter K-4 Elementary
Students: 400 Distance: 0.2mi
St. Charles Elementary School
Private K-8 Elementary, Religious, Coed
Students: 300 Distance: 0.6mi
Arundel Elementary School
Charter K-4 Elementary
Students: 470 Distance: 0.6mi
Brittan Acres Elementary School
Charter K-3 Elementary
Students: 395 Distance: 0.7mi
Central Middle School
Public 6-8 Middle
Students: 518 Distance: 1.0mi
San Carlos Charter Learning Center
Charter K-8 Elementary
Students: 385 Distance: 1.0mi
- Bed
- 4
- Bath
- 3
- Shower and Tub, Stall Shower
- Parking
- 2
- Attached Garage
- SQ FT
- 2,000
- SQ FT Source
- Unavailable
- Lot SQ FT
- 5,100.0
- Lot Acres
- 0.11708 Acres
- Kitchen
- Countertop - Granite, Refrigerator
- Cooling
- None
- Dining Room
- Breakfast Bar, Dining Area in Living Room, Eat in Kitchen
- Disclosures
- Natural Hazard Disclosure
- Family Room
- Kitchen / Family Room Combo
- Flooring
- Hardwood, Tile
- Foundation
- Concrete Perimeter
- Fire Place
- Gas Burning, Living Room
- Heating
- Central Forced Air - Gas
- Laundry
- In Garage, Washer / Dryer
- Views
- Neighborhood
- Possession
- COE
- Architectural Style
- Cabin
- Fee
- Unavailable
MLS and other Information regarding properties for sale as shown in Theo have been obtained from various sources such as sellers, public records, agents and other third parties. This information may relate to the condition of the property, permitted or unpermitted uses, zoning, square footage, lot size/acreage or other matters affecting value or desirability. Unless otherwise indicated in writing, neither brokers, agents nor Theo have verified, or will verify, such information. If any such information is important to buyer in determining whether to buy, the price to pay or intended use of the property, buyer is urged to conduct their own investigation with qualified professionals, satisfy themselves with respect to that information, and to rely solely on the results of that investigation.
School data provided by GreatSchools. School service boundaries are intended to be used as reference only. To verify enrollment eligibility for a property, contact the school directly.
