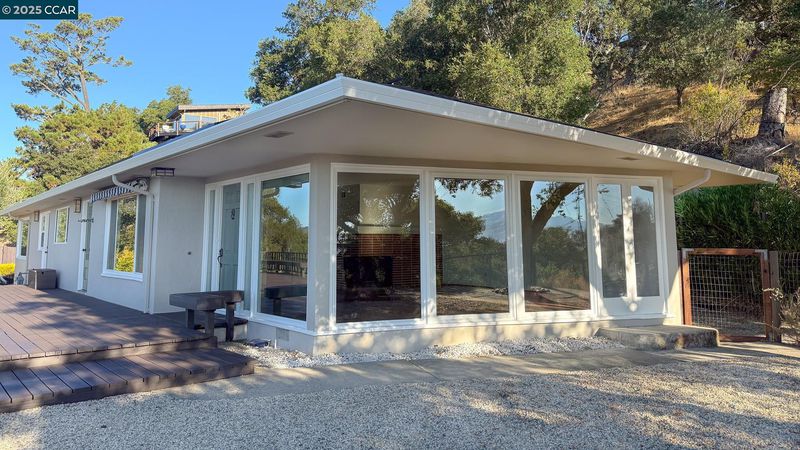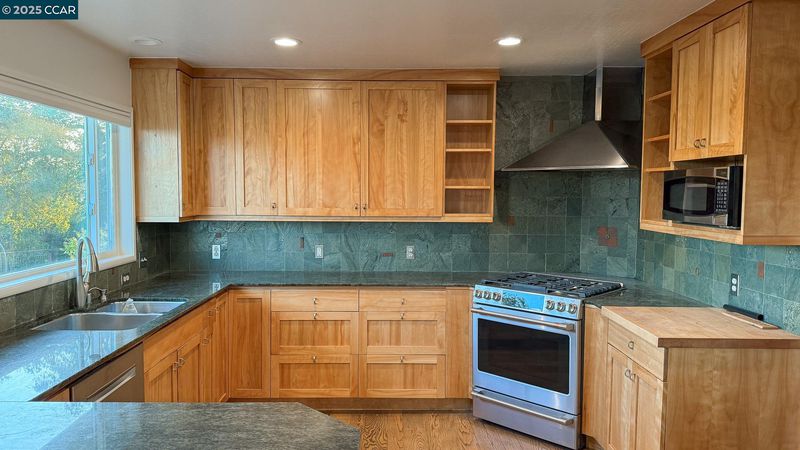
$1,349,000
2,087
SQ FT
$646
SQ/FT
1154 Brown Ave
@ Sky Lane - Happy Valley, Lafayette
- 3 Bed
- 2 Bath
- 2 Park
- 2,087 sqft
- Lafayette
-

With commanding views of Mt. Diablo and the Lafayette Reservoir, 1154 Brown Avenue is a unique retreat perched in the hills above downtown Lafayette. The mid-century home features distinctive floor to ceiling windows in the living room, looking out towards the oak-covered hillsides. The home has been lovingly updated over the years, including a custom kitchen designed by Wendi Zampino at Home Systems. The spacious, single-level floorpan includes a large primary suite, with walk-in closet and en-suite bathroom. Outside, the home flows onto a large deck, perfect for al fresco dining while enjoying the stunning views. The expansive property includes a grove of mature olive trees which can be harvested to produce your own olive oil! Additional features and updates include hardwood flooring, recessed lighting, fresh interior/exterior paint, laundry room, art studio, and two bays of solar panels with backup battery. Just minutes from downtown Lafayette, Hwy 24 and BART. Feeds to award winning Happy Valley Elementary, Stanley Middle School and Acalanes High School.
- Current Status
- Active - Coming Soon
- Original Price
- $1,349,000
- List Price
- $1,349,000
- On Market Date
- Sep 22, 2025
- Property Type
- Detached
- D/N/S
- Happy Valley
- Zip Code
- 94549
- MLS ID
- 41112369
- APN
- 2320900224
- Year Built
- 1953
- Stories in Building
- 1
- Possession
- Close Of Escrow
- Data Source
- MAXEBRDI
- Origin MLS System
- CONTRA COSTA
Springhill Elementary School
Public K-5 Elementary
Students: 454 Distance: 0.7mi
Acalanes High School
Public 9-12 Secondary
Students: 1335 Distance: 0.7mi
Springstone School, The
Private 6-12 Nonprofit
Students: 50 Distance: 0.8mi
Springstone Community High School
Private 9-12
Students: NA Distance: 0.8mi
The Springstone School
Private 6-8
Students: NA Distance: 0.8mi
Lafayette Elementary School
Public K-5 Elementary
Students: 538 Distance: 0.9mi
- Bed
- 3
- Bath
- 2
- Parking
- 2
- Garage, Garage Door Opener
- SQ FT
- 2,087
- SQ FT Source
- Assessor Auto-Fill
- Lot SQ FT
- 58,762.0
- Lot Acres
- 1.35 Acres
- Pool Info
- None
- Kitchen
- Dishwasher, Gas Range, Stone Counters, Disposal, Gas Range/Cooktop
- Cooling
- Central Air
- Disclosures
- Nat Hazard Disclosure, Disclosure Package Avail
- Entry Level
- Exterior Details
- Back Yard, Side Yard, Yard Space
- Flooring
- Hardwood Flrs Throughout
- Foundation
- Fire Place
- Living Room
- Heating
- Central
- Laundry
- Dryer, Laundry Room
- Main Level
- 3 Bedrooms, 2 Baths
- Possession
- Close Of Escrow
- Architectural Style
- Ranch
- Construction Status
- Existing
- Additional Miscellaneous Features
- Back Yard, Side Yard, Yard Space
- Location
- Sloped Down
- Roof
- Composition Shingles
- Water and Sewer
- Public
- Fee
- $1,750
MLS and other Information regarding properties for sale as shown in Theo have been obtained from various sources such as sellers, public records, agents and other third parties. This information may relate to the condition of the property, permitted or unpermitted uses, zoning, square footage, lot size/acreage or other matters affecting value or desirability. Unless otherwise indicated in writing, neither brokers, agents nor Theo have verified, or will verify, such information. If any such information is important to buyer in determining whether to buy, the price to pay or intended use of the property, buyer is urged to conduct their own investigation with qualified professionals, satisfy themselves with respect to that information, and to rely solely on the results of that investigation.
School data provided by GreatSchools. School service boundaries are intended to be used as reference only. To verify enrollment eligibility for a property, contact the school directly.






