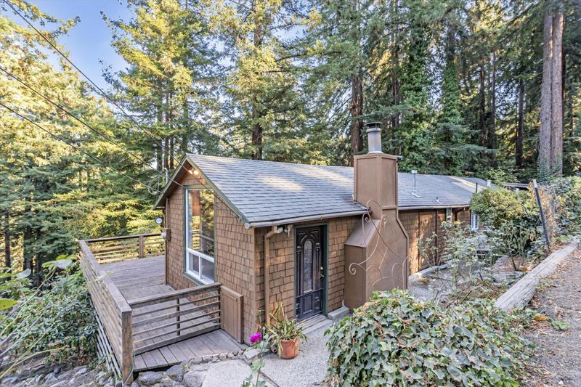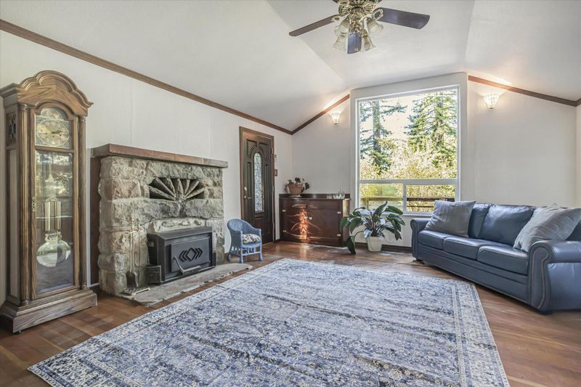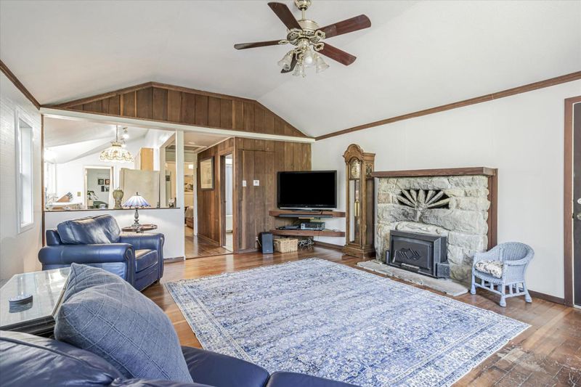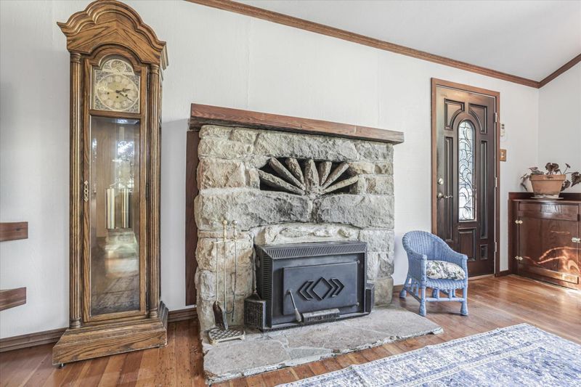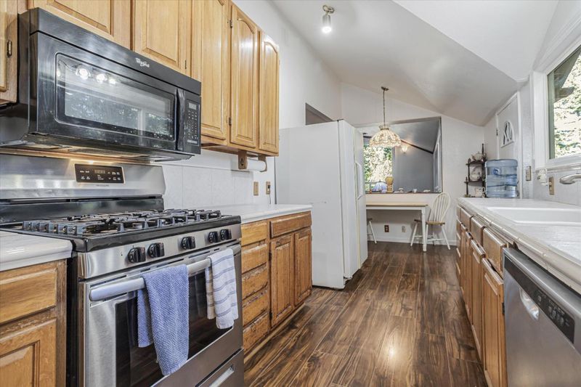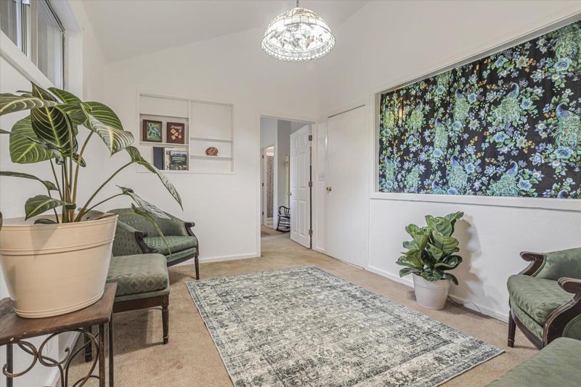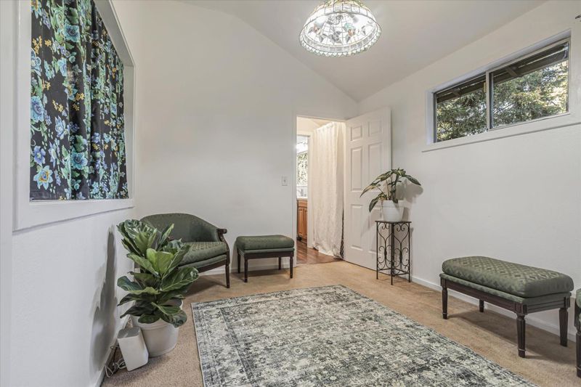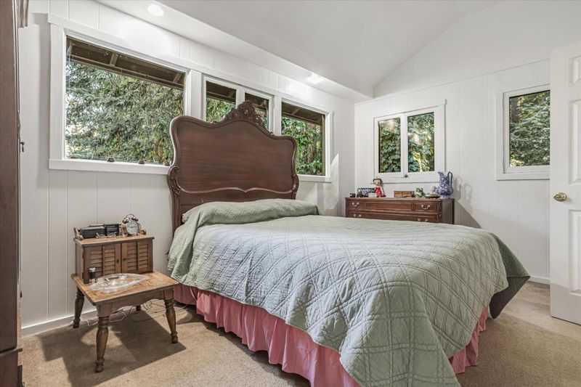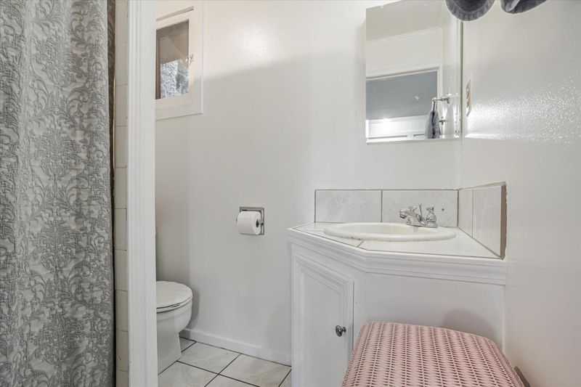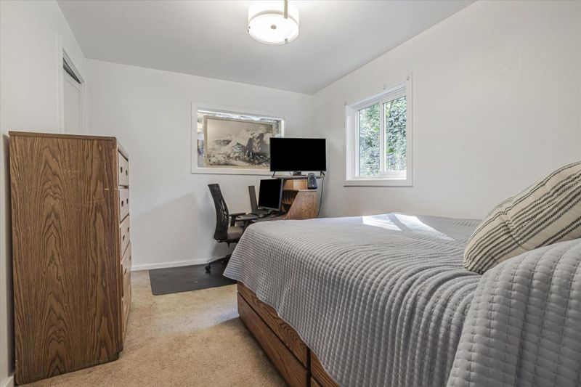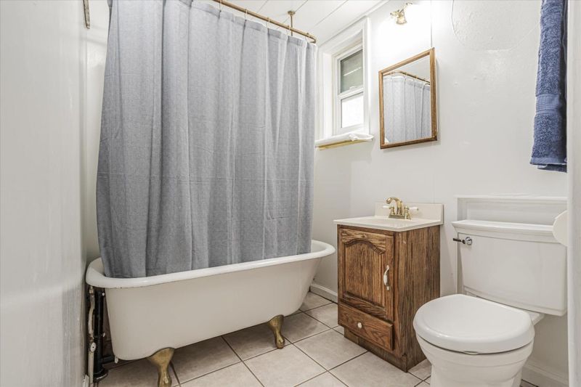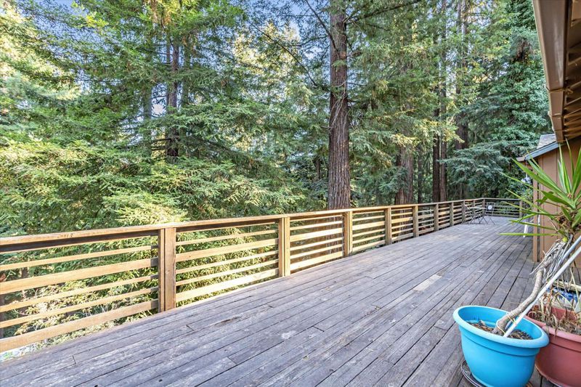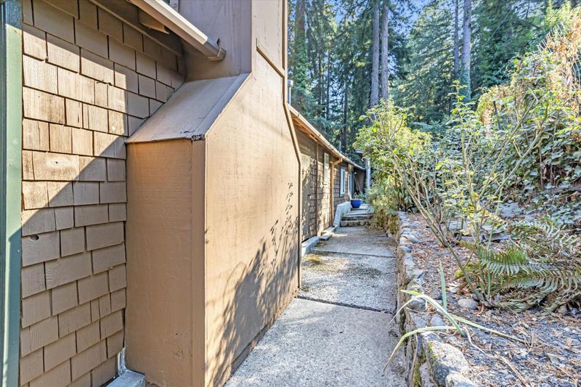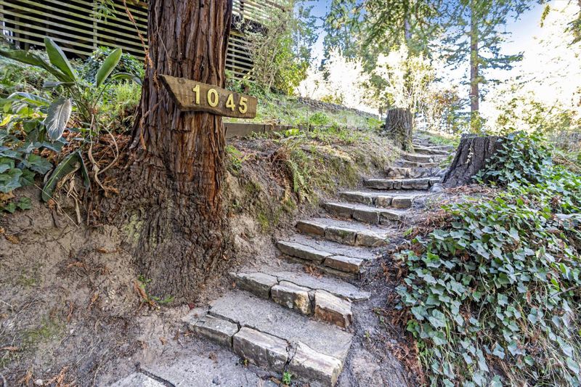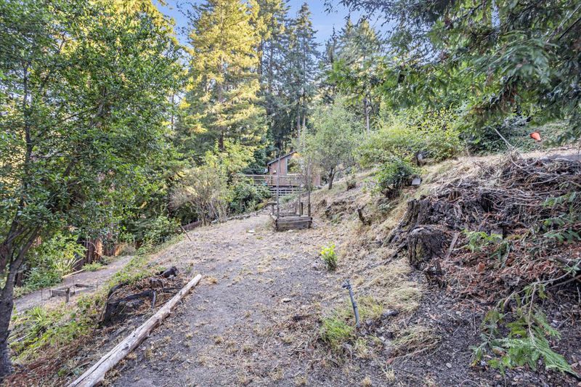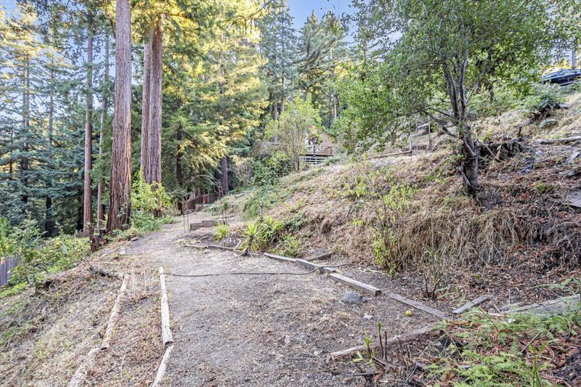
$729,000
1,146
SQ FT
$636
SQ/FT
1045 Forest Way
@ High - 35 - Brookdale, Brookdale
- 2 Bed
- 2 Bath
- 5 Park
- 1,146 sqft
- BROOKDALE
-

Imagine being surrounded by nature! This vintage charmer is located in the heart of Brookdale where the history is rich. Perched perfectly at the top of a large .66 acre lot, this home has everything you need to live the ultimate mountain life. Open living room with high ceilings and soaring windows bring the outside in, looking out to towering mature Redwoods and distant ridge tops. Original stone hearth and wood floors maintain a feeling of the past while being fully functional in today's world. There is a nice separation of the two bedrooms with an additional room in between. Maybe a third bedroom, sitting room, hobby room, family room? The opportunity is here to make it your own. Antiquated stone work with meandering paths and steps lead you through the expansive property featuring room to garden, established landscaping and fruit trees. Walk to the historic Brookdale Lodge, Brookdale Post office, diner and grocery. 15 minutes to Scotts Valley, 25 to Santa Cruz and 40 to San Jose.
- Days on Market
- 10 days
- Current Status
- Active
- Original Price
- $729,000
- List Price
- $729,000
- On Market Date
- Aug 25, 2025
- Property Type
- Single Family Home
- Area
- 35 - Brookdale
- Zip Code
- 95007
- MLS ID
- ML82019203
- APN
- 079-191-01-000
- Year Built
- 1936
- Stories in Building
- Unavailable
- Possession
- Unavailable
- Data Source
- MLSL
- Origin MLS System
- MLSListings, Inc.
Boulder Creek Elementary School
Public K-5 Elementary
Students: 510 Distance: 1.6mi
Sonlight Academy
Private 1-12 Religious, Coed
Students: NA Distance: 2.0mi
San Lorenzo Valley Middle School
Public 6-8 Middle, Coed
Students: 519 Distance: 3.2mi
San Lorenzo Valley Elementary School
Public K-5 Elementary
Students: 561 Distance: 3.3mi
San Lorenzo Valley High School
Public 9-12 Secondary
Students: 737 Distance: 3.3mi
Slvusd Charter School
Charter K-12 Combined Elementary And Secondary
Students: 297 Distance: 3.4mi
- Bed
- 2
- Bath
- 2
- Shower over Tub - 1, Other
- Parking
- 5
- Parking Area
- SQ FT
- 1,146
- SQ FT Source
- Unavailable
- Lot SQ FT
- 28,750.0
- Lot Acres
- 0.660009 Acres
- Kitchen
- Countertop - Tile, Dishwasher, Oven Range, Pantry, Refrigerator
- Cooling
- Window / Wall Unit
- Dining Room
- Eat in Kitchen
- Disclosures
- Natural Hazard Disclosure
- Family Room
- No Family Room
- Flooring
- Carpet, Laminate, Tile, Wood
- Foundation
- Combination
- Fire Place
- Living Room
- Heating
- Fireplace, Wall Furnace
- Laundry
- In Utility Room, Inside, Washer / Dryer
- Fee
- Unavailable
MLS and other Information regarding properties for sale as shown in Theo have been obtained from various sources such as sellers, public records, agents and other third parties. This information may relate to the condition of the property, permitted or unpermitted uses, zoning, square footage, lot size/acreage or other matters affecting value or desirability. Unless otherwise indicated in writing, neither brokers, agents nor Theo have verified, or will verify, such information. If any such information is important to buyer in determining whether to buy, the price to pay or intended use of the property, buyer is urged to conduct their own investigation with qualified professionals, satisfy themselves with respect to that information, and to rely solely on the results of that investigation.
School data provided by GreatSchools. School service boundaries are intended to be used as reference only. To verify enrollment eligibility for a property, contact the school directly.
