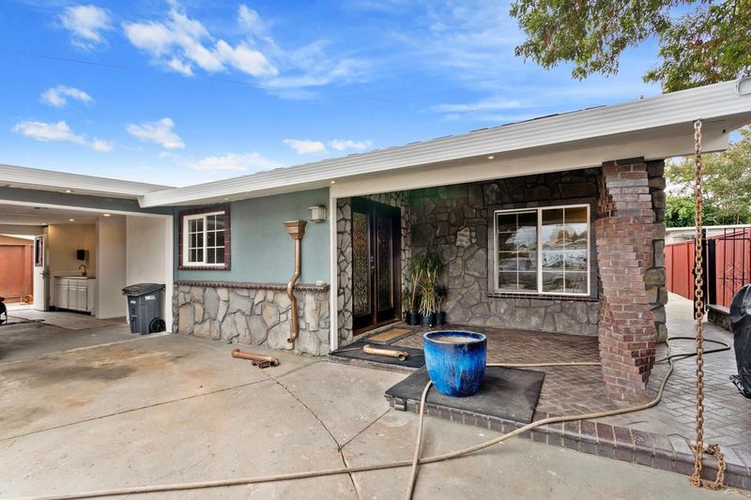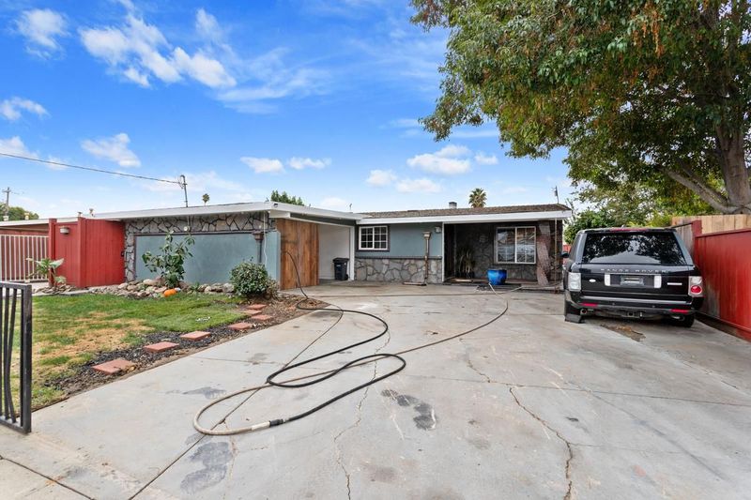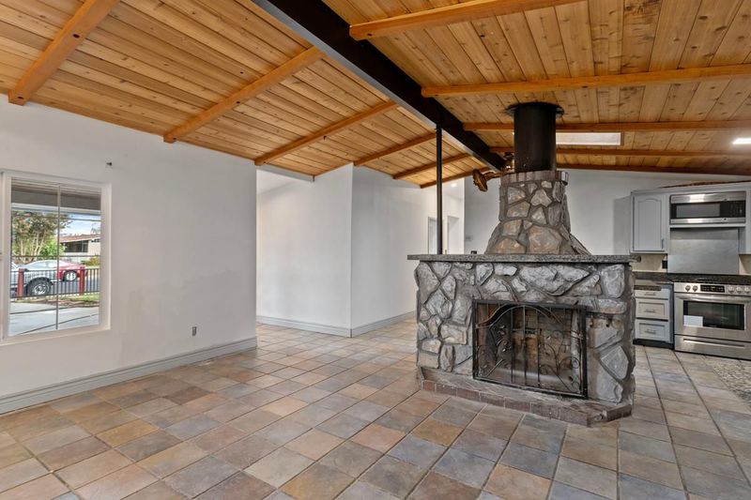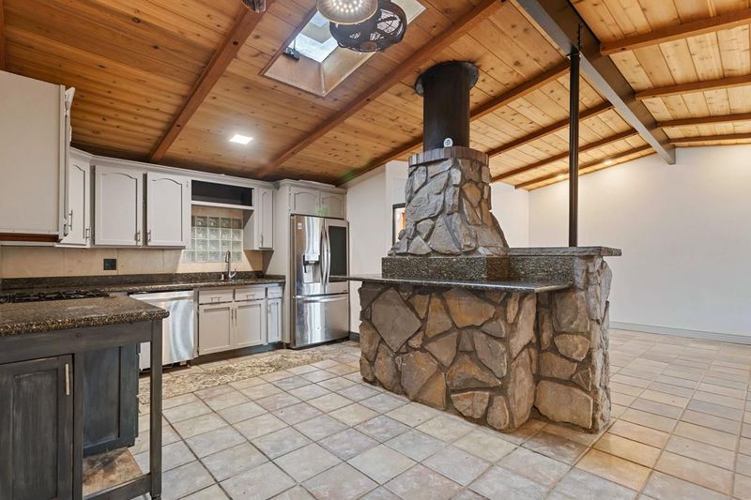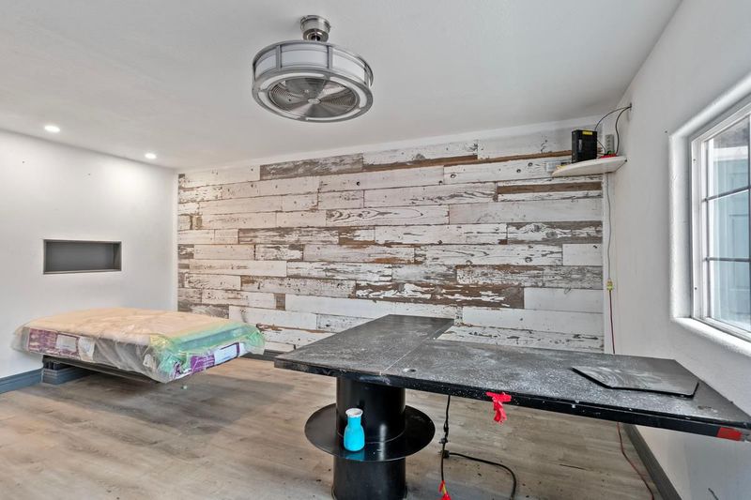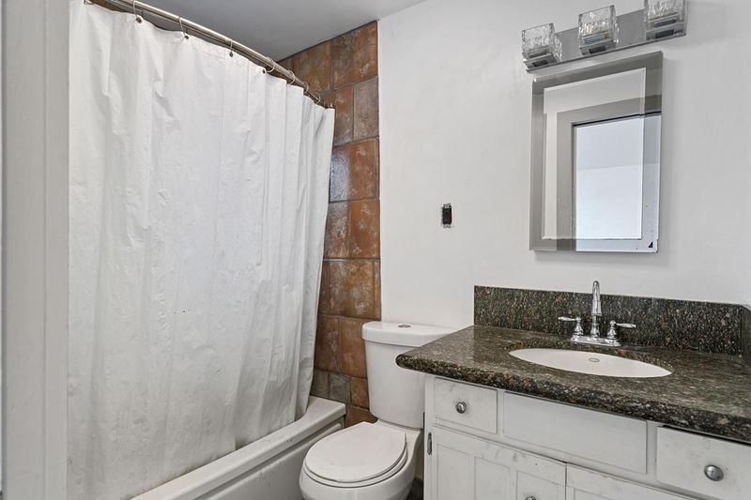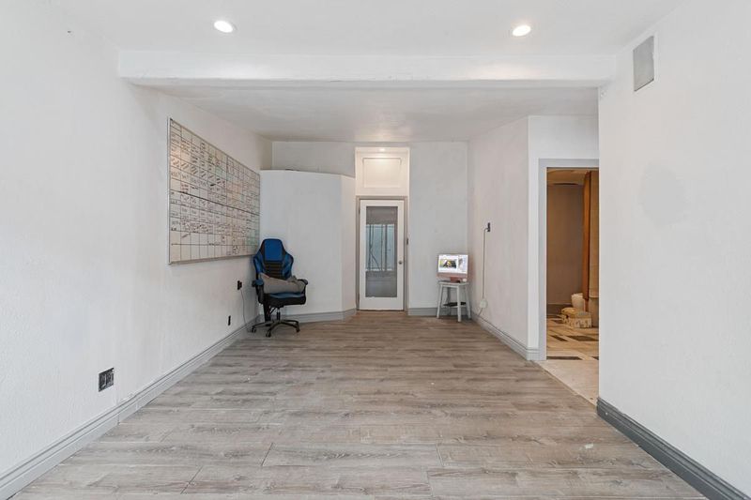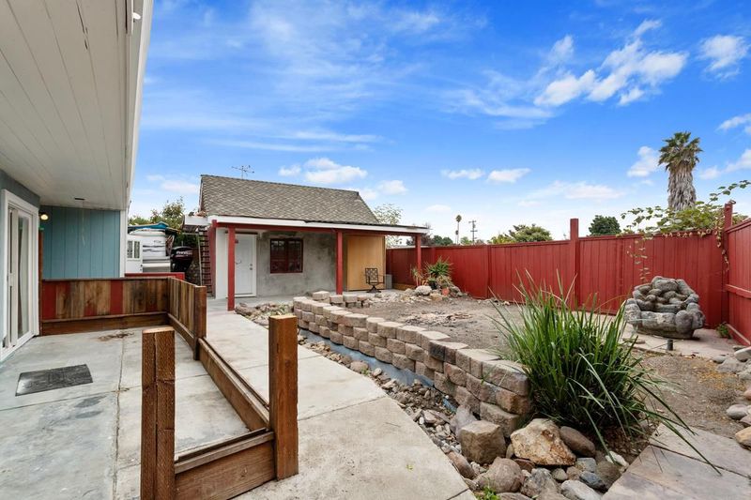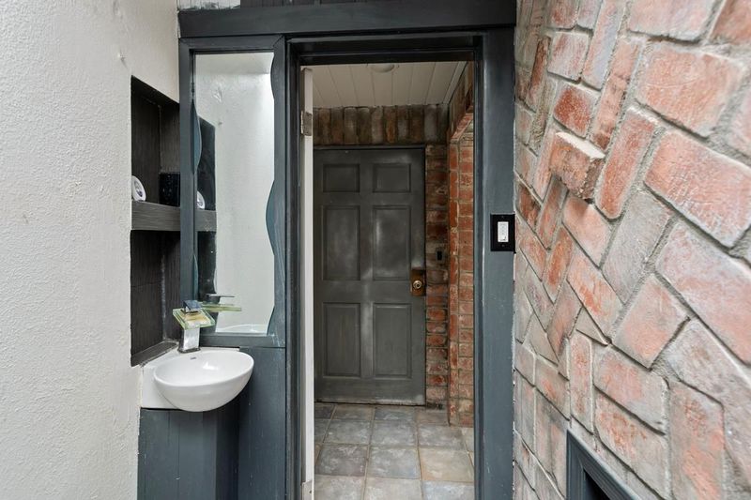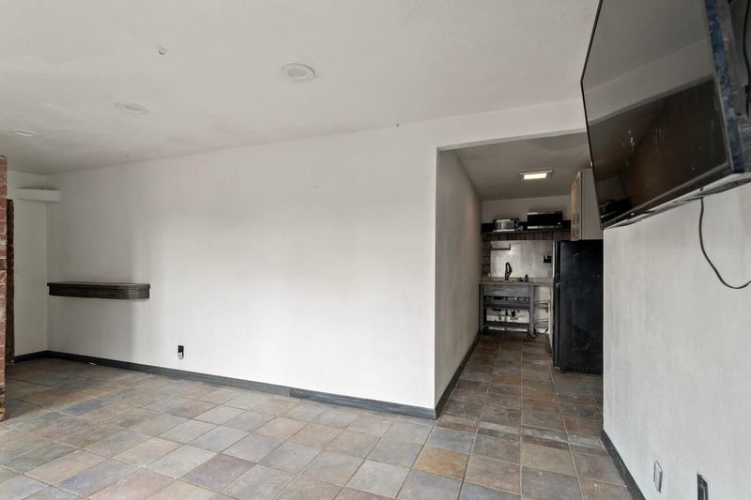
$860,000
1,128
SQ FT
$762
SQ/FT
2255 Dracena Street
@ Drexel Way - 3400 - Hayward, Hayward
- 3 Bed
- 2 Bath
- 2 Park
- 1,128 sqft
- HAYWARD
-

This 3 bed 3 bath single story Hayward Gem has the potential to be triplex style living. The roof is a Presidential roof and is lined by 7" Copper Gutters. The main house has a spacious living room with tile floors. Kitchen has granite counter tops and limestone back splash. Laminate Hardwood flooring throughout the house and Bluetooth technology in all the bathroom exhaust fans. The attached ADU is 357 Sq Ft. The Backyard ADU is detached from the house is 300 Sq Ft. The drive way up the South side of the house is 7 car lengths long and makes for ample extra parking. Looking forward to finding the perfect buyer that can see the rental and living potential.
- Days on Market
- 41 days
- Current Status
- Contingent
- Sold Price
- Original Price
- $860,000
- List Price
- $860,000
- On Market Date
- Oct 12, 2024
- Contract Date
- Oct 17, 2024
- Close Date
- Nov 18, 2024
- Property Type
- Single Family Home
- Area
- 3400 - Hayward
- Zip Code
- 94545
- MLS ID
- ML81983603
- APN
- 455-68-74
- Year Built
- 1957
- Stories in Building
- 1
- Possession
- Unavailable
- COE
- Nov 18, 2024
- Data Source
- MLSL
- Origin MLS System
- MLSListings, Inc.
Mount Eden High School
Public 9-12 Secondary
Students: 1979 Distance: 0.3mi
Leadership Public Schools - Hayward
Charter 9-12 Special Education Program, Secondary, Nonprofit
Students: 595 Distance: 0.5mi
Lorin A. Eden Elementary School
Public K-6 Elementary
Students: 385 Distance: 0.5mi
Eden Area Rop School
Public 10-12
Students: NA Distance: 0.5mi
Palma Ceia Elementary School
Public K-6 Elementary
Students: 551 Distance: 0.5mi
Impact Academy of Arts and Technology
Charter 6-12 High, Coed
Students: 842 Distance: 0.5mi
- Bed
- 3
- Bath
- 2
- Parking
- 2
- Attached Garage, Carport, Enclosed, No Garage, On Street, Workshop in Garage
- SQ FT
- 1,128
- SQ FT Source
- Unavailable
- Lot SQ FT
- 8,142.0
- Lot Acres
- 0.186915 Acres
- Cooling
- Ceiling Fan, Window / Wall Unit
- Dining Room
- Breakfast Nook, Dining Bar, Eat in Kitchen
- Disclosures
- Natural Hazard Disclosure
- Family Room
- Separate Family Room
- Foundation
- Concrete Slab
- Fire Place
- Gas Burning
- Heating
- No Heating
- Fee
- Unavailable
MLS and other Information regarding properties for sale as shown in Theo have been obtained from various sources such as sellers, public records, agents and other third parties. This information may relate to the condition of the property, permitted or unpermitted uses, zoning, square footage, lot size/acreage or other matters affecting value or desirability. Unless otherwise indicated in writing, neither brokers, agents nor Theo have verified, or will verify, such information. If any such information is important to buyer in determining whether to buy, the price to pay or intended use of the property, buyer is urged to conduct their own investigation with qualified professionals, satisfy themselves with respect to that information, and to rely solely on the results of that investigation.
School data provided by GreatSchools. School service boundaries are intended to be used as reference only. To verify enrollment eligibility for a property, contact the school directly.
