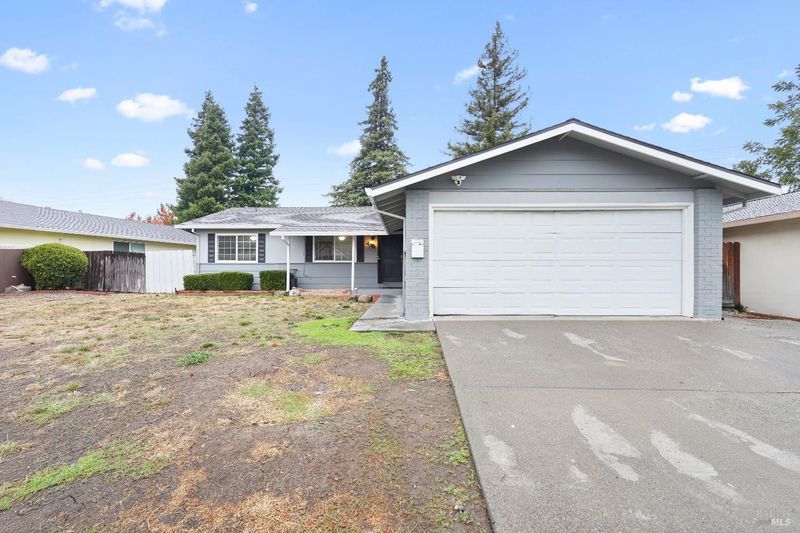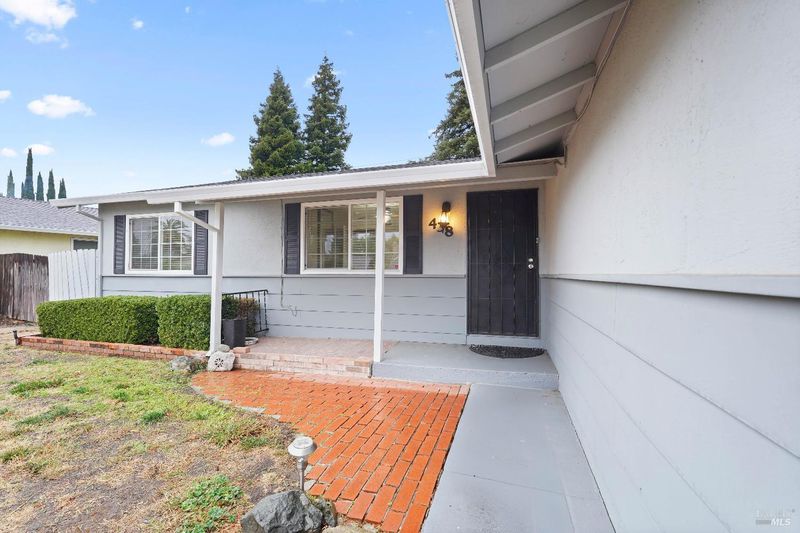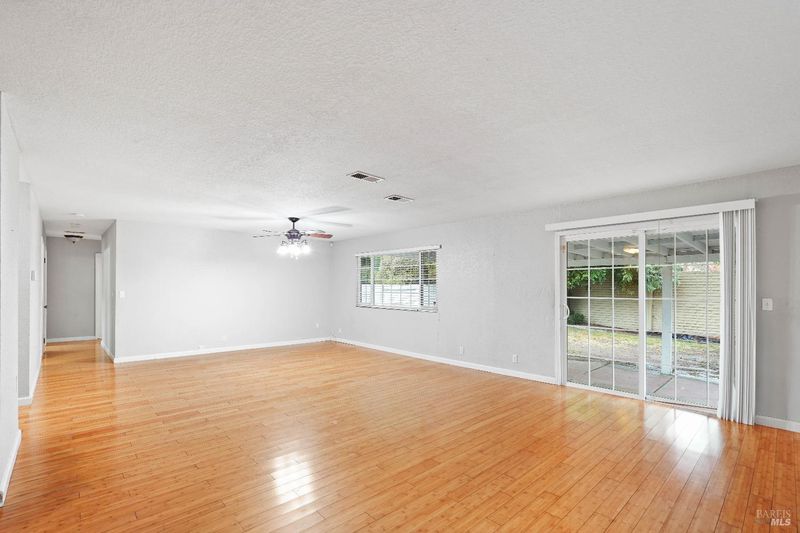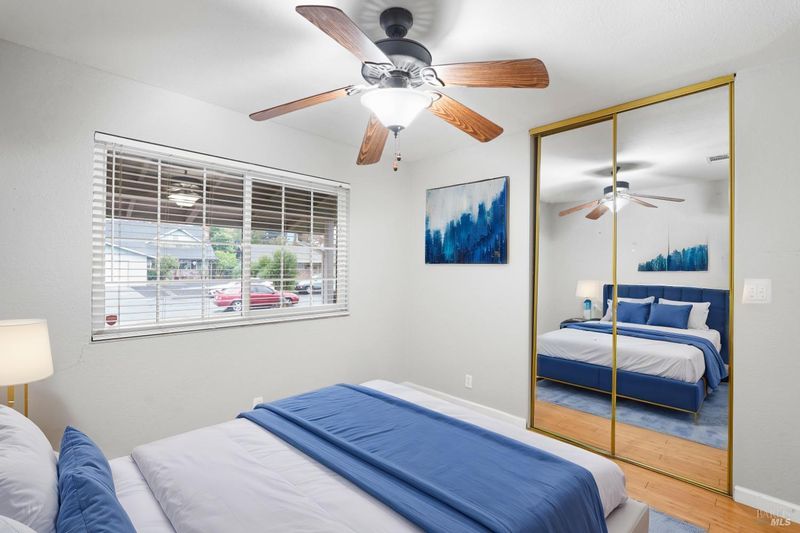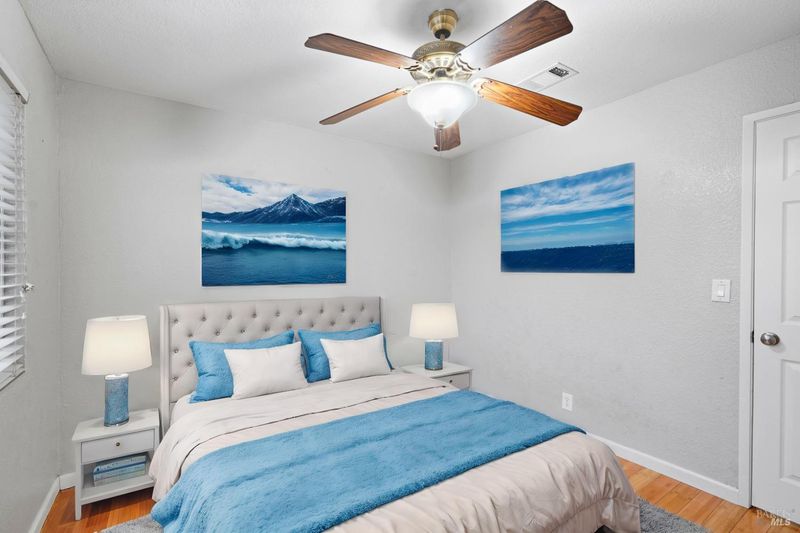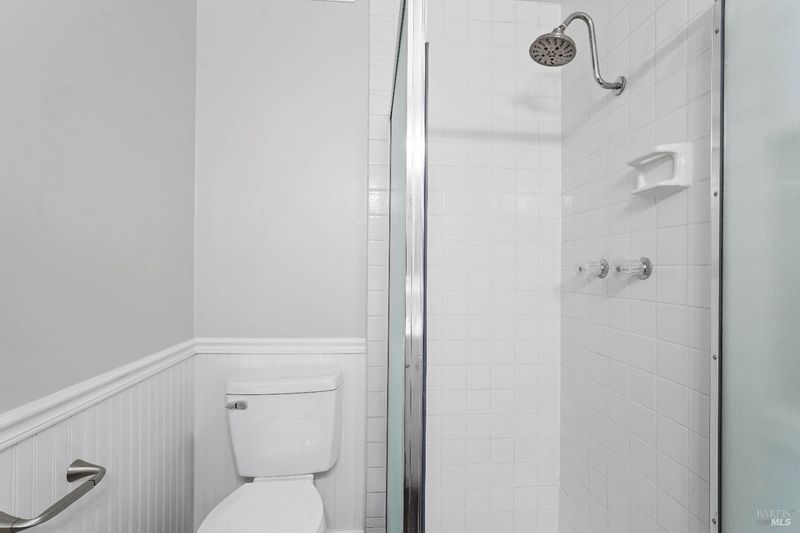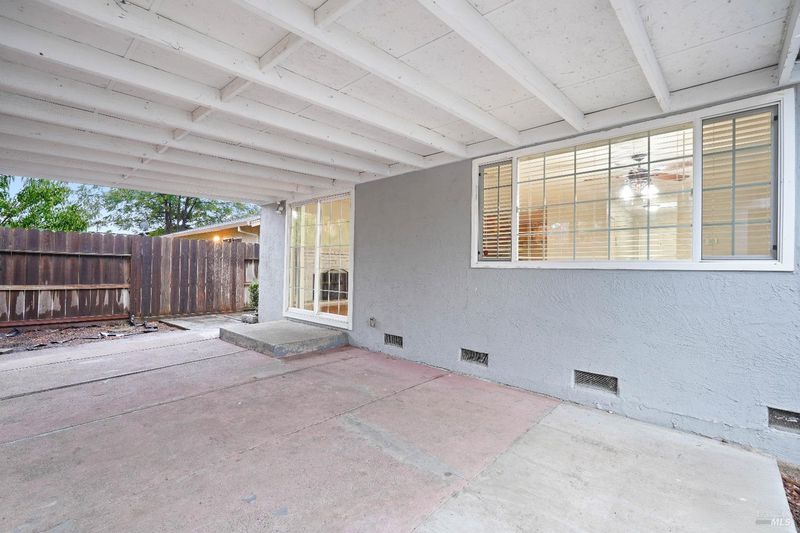
$499,000
1,296
SQ FT
$385
SQ/FT
438 Chelan Drive
@ Shasta - Vacaville 5, Vacaville
- 3 Bed
- 2 Bath
- 4 Park
- 1,296 sqft
- Vacaville
-

-
Sat Nov 23, 1:00 pm - 3:00 pm
-
Sun Nov 24, 1:00 pm - 3:00 pm
This delightful 3-bedroom, 2-bath home, built in 1971, offers 1,296 sq. ft. of living space with endless potential. Nestled in a prime location near the freeway and popular dining spots, it's perfect for those looking to add their personal touch. The kitchen offers room for creativity, like incorporating a cozy nook, creating a more inviting and homey feel. The generously sized living area provides incredible flexibility to fit your lifestyle. Its open layout makes it easy to design a functional space tailored to your needs. Whether you're envisioning updates to make it modern or prefer to embrace its classic charm, this home is ready for someone to make it their own inside and out. Could that someone be you? (Photos are virtually staged)
- Days on Market
- 0 days
- Current Status
- Active
- Original Price
- $499,000
- List Price
- $499,000
- On Market Date
- Nov 22, 2024
- Property Type
- Single Family Residence
- Area
- Vacaville 5
- Zip Code
- 95687
- MLS ID
- 324090223
- APN
- 0131-172-060
- Year Built
- 1971
- Stories in Building
- Unavailable
- Possession
- Close Of Escrow
- Data Source
- BAREIS
- Origin MLS System
Fairmont Charter Elementary School
Charter K-6 Elementary
Students: 566 Distance: 0.4mi
Will C. Wood High School
Public 9-12 Secondary
Students: 1682 Distance: 0.5mi
Bethany Lutheran
Private K-8 Elementary, Religious, Coed
Students: 179 Distance: 0.6mi
Country High School
Public 9-12 Continuation
Students: 154 Distance: 0.9mi
Vaca Pena Middle School
Public 7-8 Middle
Students: 757 Distance: 0.9mi
Adult Education
Public n/a Adult Education
Students: NA Distance: 0.9mi
- Bed
- 3
- Bath
- 2
- Parking
- 4
- Attached
- SQ FT
- 1,296
- SQ FT Source
- Assessor Auto-Fill
- Lot SQ FT
- 6,534.0
- Lot Acres
- 0.15 Acres
- Kitchen
- Tile Counter
- Cooling
- Central
- Foundation
- Raised
- Fire Place
- Wood Burning
- Heating
- Central
- Laundry
- Hookups Only, In Garage
- Main Level
- Bedroom(s), Family Room, Full Bath(s), Garage, Kitchen, Primary Bedroom
- Possession
- Close Of Escrow
- Fee
- $0
MLS and other Information regarding properties for sale as shown in Theo have been obtained from various sources such as sellers, public records, agents and other third parties. This information may relate to the condition of the property, permitted or unpermitted uses, zoning, square footage, lot size/acreage or other matters affecting value or desirability. Unless otherwise indicated in writing, neither brokers, agents nor Theo have verified, or will verify, such information. If any such information is important to buyer in determining whether to buy, the price to pay or intended use of the property, buyer is urged to conduct their own investigation with qualified professionals, satisfy themselves with respect to that information, and to rely solely on the results of that investigation.
School data provided by GreatSchools. School service boundaries are intended to be used as reference only. To verify enrollment eligibility for a property, contact the school directly.
