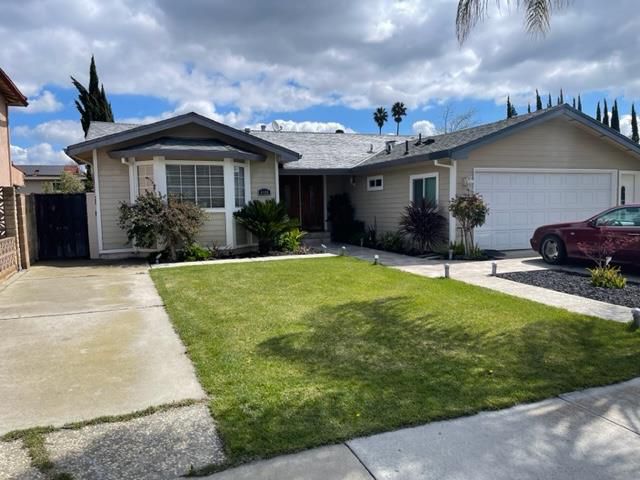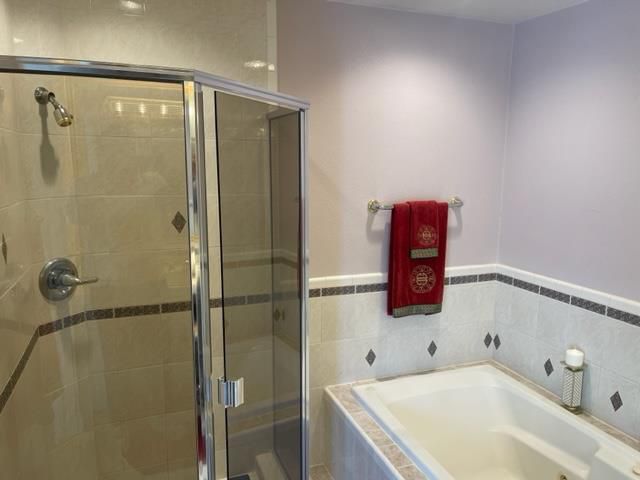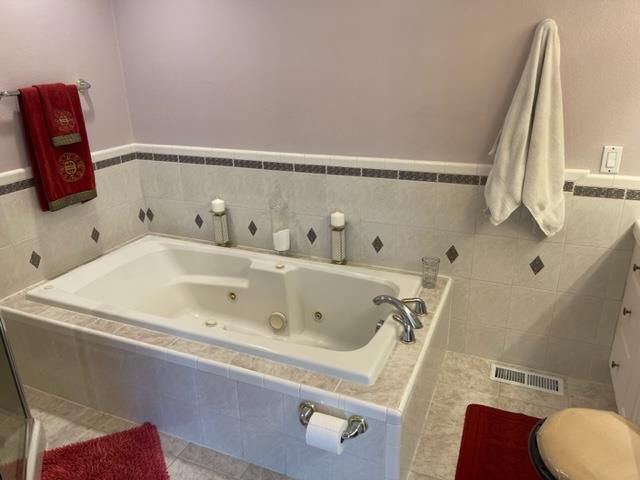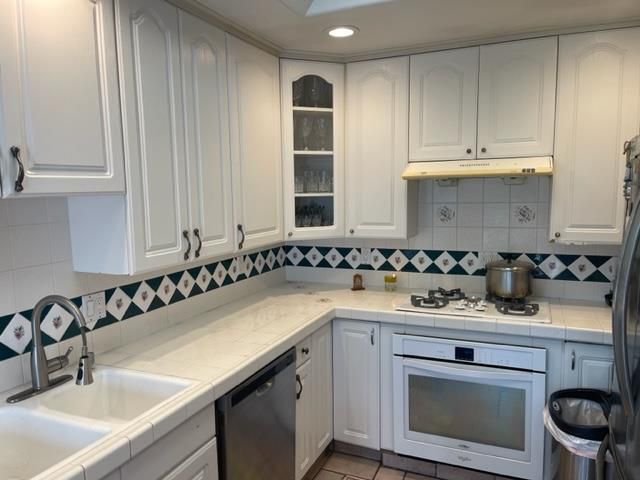 Price Increased
Price Increased
$1,988,888
1,851
SQ FT
$1,074
SQ/FT
4450 Silva Avenue
@ Branham Lane - 14 - Cambrian, San Jose
- 3 Bed
- 2 Bath
- 2 Park
- 1,851 sqft
- SAN JOSE
-

-
Fri Jun 13, 1:00 pm - 4:00 pm
-
Sun Jun 15, 1:00 pm - 4:00 pm
This is the home for the growing and extended family*Converted garage has become a beautiful, studio,w/separate entrance, w/kitchen and custom cabinets, full bath, sound insulation of connecting wall, decorative fireplace, tile floors, microwave oven combo and gas stove & electric oven AND Air Spot Energy Recovery Ventilator! Whew! That is just for the garage apartment* Now the Studio in backyard* Has it's own entrance plus slider to backyard*Full bath w/shower over tub*Tile floors,ceiling fan, wood ceiling,dishwasher,oven, microwave and over/under washer/dryer*Must see to believe!Main home is beautiful with tile/stone floors and hardwood*Has a skylight in one bedroom*Primary bedroom has bath that is fantastic separate shower stall, jacuzzi tub and double sinks*Large entry foyer opens to a large living room with cantilevered windows and area for dining*The family room kitchen is spacious with a fantastic fireplace(with gas) an island counter and an area for kitchen table*This opens up to a backyard ideal for entertaining with fruit trees!
- Days on Market
- 2 days
- Current Status
- Active
- Original Price
- $1,988,888
- List Price
- $1,988,888
- On Market Date
- Jun 9, 2025
- Property Type
- Single Family Home
- Area
- 14 - Cambrian
- Zip Code
- 95118
- MLS ID
- ML82010287
- APN
- 451-36-062
- Year Built
- 1969
- Stories in Building
- 1
- Possession
- COE
- Data Source
- MLSL
- Origin MLS System
- MLSListings, Inc.
John Muir Middle School
Public 6-8 Middle
Students: 1064 Distance: 0.2mi
Pine Hill School Second Start Learning D
Private 1-12 Special Education, Special Education Program, Combined Elementary And Secondary, Nonprofit
Students: 70 Distance: 0.3mi
The Studio School
Private K-2 Coed
Students: 15 Distance: 0.4mi
Broadway High School
Public 9-12 Continuation
Students: 201 Distance: 0.4mi
Reed Elementary School
Public K-5 Elementary
Students: 445 Distance: 0.5mi
Cambrian Academy
Private 6-12 Coed
Students: 100 Distance: 0.6mi
- Bed
- 3
- Bath
- 2
- Double Sinks, Shower and Tub
- Parking
- 2
- Attached Garage
- SQ FT
- 1,851
- SQ FT Source
- Unavailable
- Lot SQ FT
- 6,720.0
- Lot Acres
- 0.15427 Acres
- Kitchen
- Countertop - Tile, Exhaust Fan, Garbage Disposal, Island, Refrigerator
- Cooling
- Central AC
- Dining Room
- Dining Area in Living Room
- Disclosures
- Lead Base Disclosure, Natural Hazard Disclosure
- Family Room
- Kitchen / Family Room Combo
- Flooring
- Hardwood, Slate, Stone, Tile
- Foundation
- Concrete Perimeter and Slab
- Fire Place
- Family Room
- Heating
- Central Forced Air, Fireplace
- Laundry
- Inside, Washer / Dryer
- Possession
- COE
- Fee
- Unavailable
MLS and other Information regarding properties for sale as shown in Theo have been obtained from various sources such as sellers, public records, agents and other third parties. This information may relate to the condition of the property, permitted or unpermitted uses, zoning, square footage, lot size/acreage or other matters affecting value or desirability. Unless otherwise indicated in writing, neither brokers, agents nor Theo have verified, or will verify, such information. If any such information is important to buyer in determining whether to buy, the price to pay or intended use of the property, buyer is urged to conduct their own investigation with qualified professionals, satisfy themselves with respect to that information, and to rely solely on the results of that investigation.
School data provided by GreatSchools. School service boundaries are intended to be used as reference only. To verify enrollment eligibility for a property, contact the school directly.












