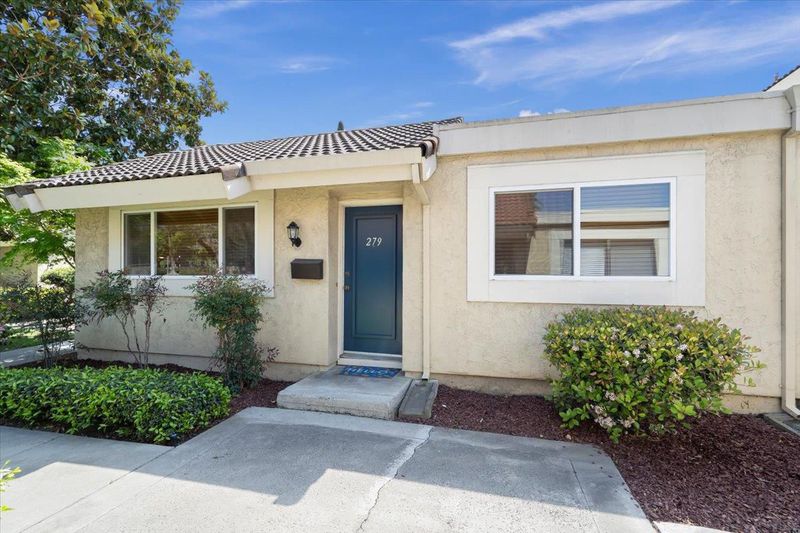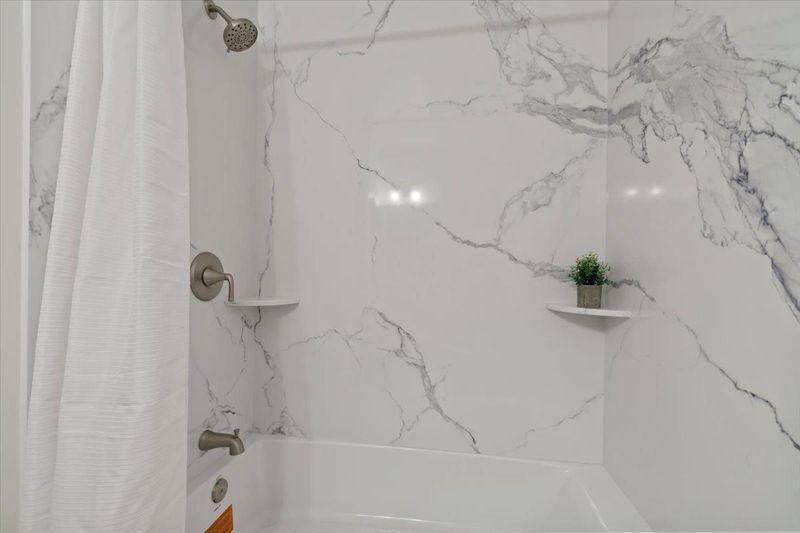
$749,000
875
SQ FT
$856
SQ/FT
279 Truckee Lane
@ Gold Run - 12 - Blossom Valley, San Jose
- 2 Bed
- 2 Bath
- 2 Park
- 875 sqft
- SAN JOSE
-

-
Sat Apr 19, 2:00 pm - 4:00 pm
High Quality w/Trendy Designer Finishes, this Cluster Home lives like a Single Family Home only attached at the garages. Remodeled Kitchen & baths with stunning modern quartz slab, wide plank flooring, recessed lights, designer fixtures, & more!
High Quality w/Trendy Designer Finishes, this Cluster Home lives like a Single Family Home only attached at the garages. Nestled in a beautiful community w/abundant trees & lush mature landscaping, this wonderful home could be yours. Open Concept Chef's Remodeled Kitchen w/New Sleek Quartz Slab counters, New Stainless Whirlpool appliances: oven/range combo, dishwasher & microwave. The Kitchen is open to the living room, dining room & private patio through sliders for ease of indoor-outdoor entertaining. The primary bedroom, tucked away at the rear of the home, has a large walk in closet & access to the patio through sliding glass doors. The primary bath features a brand-new Quartz Slab Shower w/new edgeless shower doors, new faucets, sink, light fixture, & mirror. The hall bath features brand-new Quartz Slab surround, new tub, new faucets, sink, light fixture, mirror & medicine cabinet. The living room has a stunning volume ceiling w/new recessed lights & a designer entry light fixture. Freshly painted interior, luxury vinyl flooring, interior laundry, soaring sunshine through double pane windows & a spacious 2-car attached garage. Community pool & HOA dues include a lot -see HOA docs for the details. Prime location close to shopping, restaurants, commuter routes & more.
- Days on Market
- 2 days
- Current Status
- Active
- Original Price
- $749,000
- List Price
- $749,000
- On Market Date
- Apr 17, 2025
- Property Type
- Condominium
- Area
- 12 - Blossom Valley
- Zip Code
- 95136
- MLS ID
- ML82003019
- APN
- 462-50-005
- Year Built
- 1973
- Stories in Building
- 1
- Possession
- COE
- Data Source
- MLSL
- Origin MLS System
- MLSListings, Inc.
Parkview Elementary School
Public K-6 Elementary
Students: 591 Distance: 0.4mi
Valley Christian High School
Private 9-12 Religious, Coed
Students: 1625 Distance: 0.8mi
Valley Christian Junior High School
Private 6-8 Religious, Nonprofit
Students: 710 Distance: 0.8mi
Daniel Lairon Elementary School
Public 4-8 Elementary
Students: 383 Distance: 0.8mi
Rachel Carson Elementary School
Public K-5 Elementary
Students: 291 Distance: 0.9mi
KIPP Heritage Academy
Charter 5-8
Students: 452 Distance: 0.9mi
- Bed
- 2
- Bath
- 2
- Full on Ground Floor, Primary - Stall Shower(s), Shower and Tub, Updated Bath
- Parking
- 2
- Attached Garage
- SQ FT
- 875
- SQ FT Source
- Unavailable
- Pool Info
- Community Facility
- Kitchen
- Countertop - Quartz, Dishwasher, Exhaust Fan, Microwave, Oven Range - Built-In
- Cooling
- None
- Dining Room
- Dining Area
- Disclosures
- NHDS Report
- Family Room
- No Family Room
- Flooring
- Vinyl / Linoleum
- Foundation
- Concrete Slab
- Heating
- Baseboard
- Laundry
- In Utility Room
- Possession
- COE
- Architectural Style
- Modern / High Tech
- * Fee
- $570
- Name
- Sierra Village
- *Fee includes
- Maintenance - Exterior and Management Fee
MLS and other Information regarding properties for sale as shown in Theo have been obtained from various sources such as sellers, public records, agents and other third parties. This information may relate to the condition of the property, permitted or unpermitted uses, zoning, square footage, lot size/acreage or other matters affecting value or desirability. Unless otherwise indicated in writing, neither brokers, agents nor Theo have verified, or will verify, such information. If any such information is important to buyer in determining whether to buy, the price to pay or intended use of the property, buyer is urged to conduct their own investigation with qualified professionals, satisfy themselves with respect to that information, and to rely solely on the results of that investigation.
School data provided by GreatSchools. School service boundaries are intended to be used as reference only. To verify enrollment eligibility for a property, contact the school directly.




















