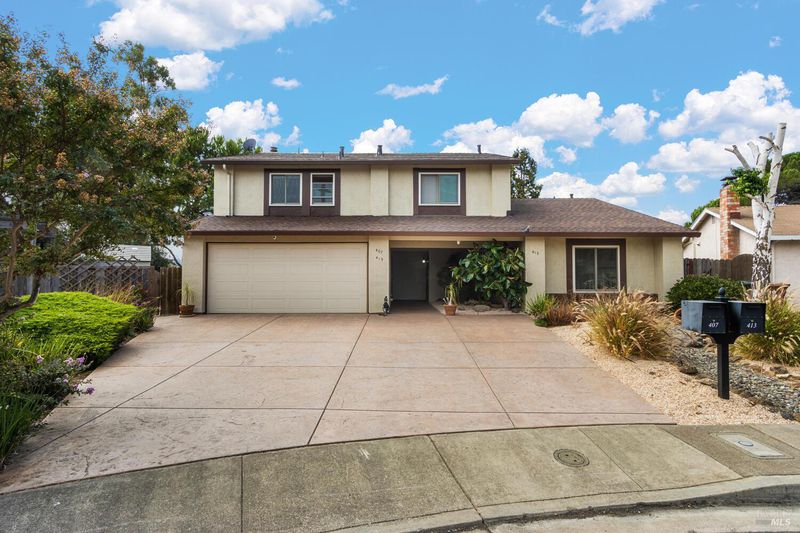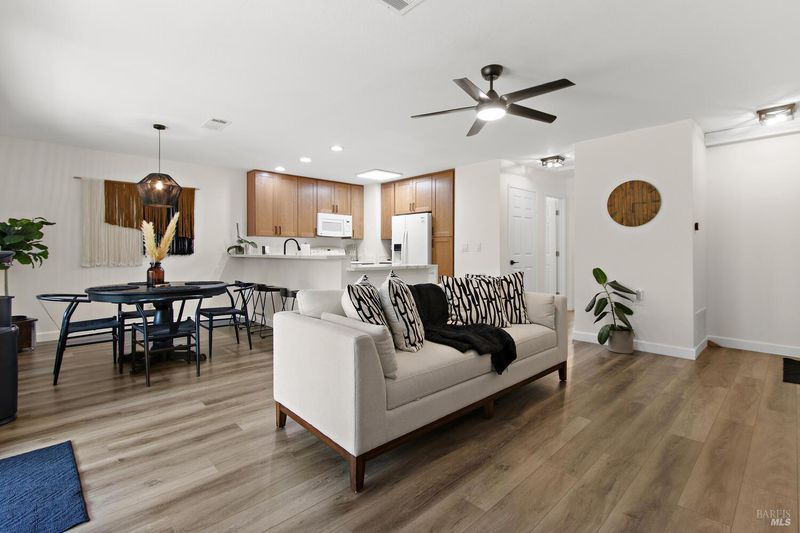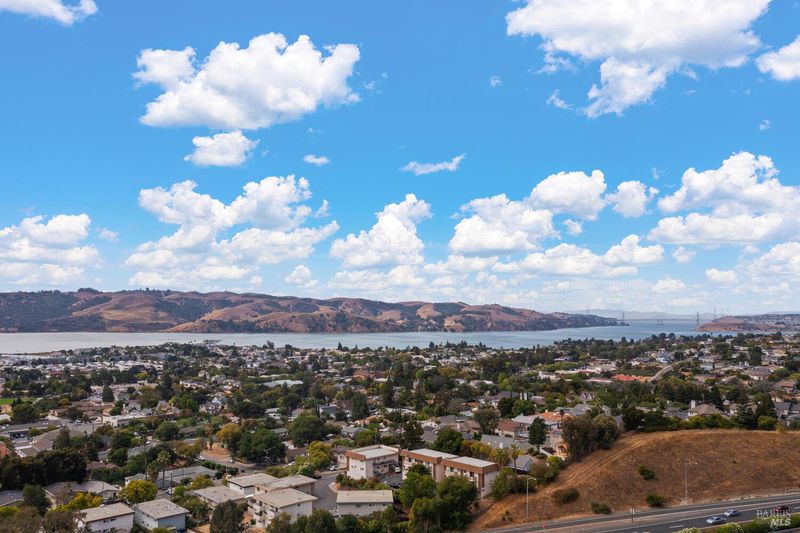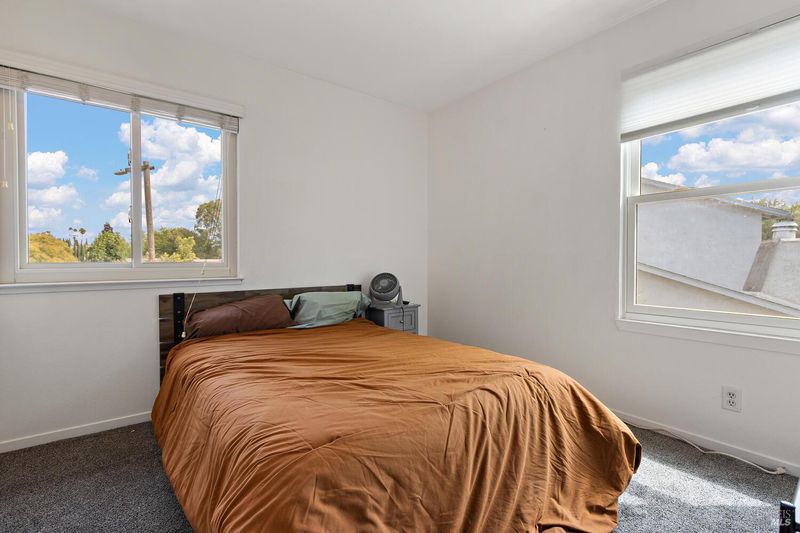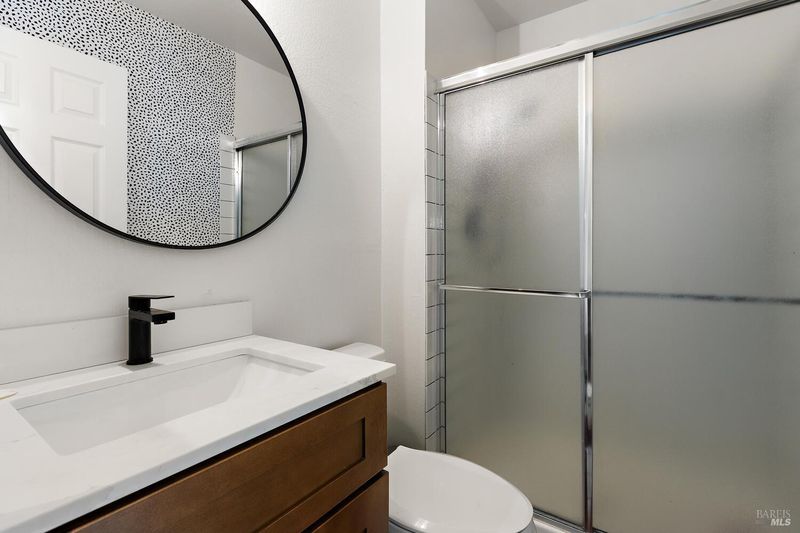
$935,000
2,333
SQ FT
$401
SQ/FT
407-413 Rinconada Court
@ East Fifth - Benicia 3, Benicia
- 4 Bed
- 3 Bath
- 2 Park
- 2,333 sqft
- Benicia
-

Welcome to this rare multi-family property, offering incredible flexibility for investors or multi-generational living. The spacious 3-bedroom, 2-bath unit features updated flooring and fresh paint, plus sweeping views to enjoy right from home. The attached 1-bedroom unit has been completely remodeled with new laminate flooring, carpet, a modern kitchen, and an upgraded bathroomperfect for extended family or rental income. Situated on a generous 10,000 sq. ft. lot at the end of a quiet cul-de-sac, this property provides both privacy and charm. The backyard is a tranquil retreat, surrounded by lush greenery and multiple fruit treesan ideal setting for morning coffee or weekend relaxation. Additional highlights include: Recently replaced water heater (2024) Garage with a Tesla charger (conveys) All appliances included Only the second owner since the home was built The original owner designed this property to bring family together, and now it's ready for its next chapter. The tenant in the 3-bedroom unit would like to stay, as their current lease runs through January 31, 2026. This is more than a propertyit's an opportunity to create lasting value and memories.
- Days on Market
- 1 day
- Current Status
- Active
- Original Price
- $935,000
- List Price
- $935,000
- On Market Date
- Sep 22, 2025
- Property Type
- Single Family Residence
- Area
- Benicia 3
- Zip Code
- 94510
- MLS ID
- 325085084
- APN
- 0088-171-510
- Year Built
- 1976
- Stories in Building
- Unavailable
- Possession
- Close Of Escrow, See Remarks
- Data Source
- BAREIS
- Origin MLS System
Robert Semple Elementary School
Public K-5 Elementary
Students: 472 Distance: 0.3mi
Community Day School
Public 7-12
Students: 5 Distance: 0.4mi
Bonnell Elementary School
Private K-5
Students: NA Distance: 0.5mi
St. Dominic
Private K-8 Elementary, Religious, Coed
Students: 298 Distance: 0.5mi
Liberty High School
Public 9-12 Continuation
Students: 72 Distance: 0.5mi
Mary Farmar Elementary School
Public K-5 Elementary
Students: 443 Distance: 1.4mi
- Bed
- 4
- Bath
- 3
- Tub w/Shower Over
- Parking
- 2
- Attached, Garage Door Opener
- SQ FT
- 2,333
- SQ FT Source
- Assessor Agent-Fill
- Lot SQ FT
- 10,890.0
- Lot Acres
- 0.25 Acres
- Kitchen
- Breakfast Area, Quartz Counter, Tile Counter
- Cooling
- Central
- Dining Room
- Dining/Living Combo
- Exterior Details
- Balcony
- Living Room
- Deck Attached, View
- Flooring
- Carpet, Laminate
- Fire Place
- Living Room
- Heating
- Central
- Laundry
- Dryer Included, In Garage, Inside Area, Washer Included
- Upper Level
- Bedroom(s), Full Bath(s), Kitchen, Living Room
- Main Level
- Bedroom(s), Full Bath(s), Kitchen, Living Room, Street Entrance
- Views
- City, Other
- Possession
- Close Of Escrow, See Remarks
- Fee
- $0
MLS and other Information regarding properties for sale as shown in Theo have been obtained from various sources such as sellers, public records, agents and other third parties. This information may relate to the condition of the property, permitted or unpermitted uses, zoning, square footage, lot size/acreage or other matters affecting value or desirability. Unless otherwise indicated in writing, neither brokers, agents nor Theo have verified, or will verify, such information. If any such information is important to buyer in determining whether to buy, the price to pay or intended use of the property, buyer is urged to conduct their own investigation with qualified professionals, satisfy themselves with respect to that information, and to rely solely on the results of that investigation.
School data provided by GreatSchools. School service boundaries are intended to be used as reference only. To verify enrollment eligibility for a property, contact the school directly.
