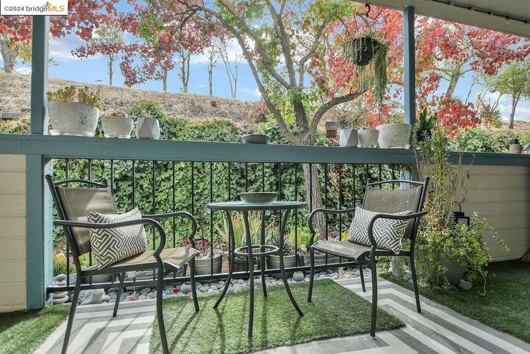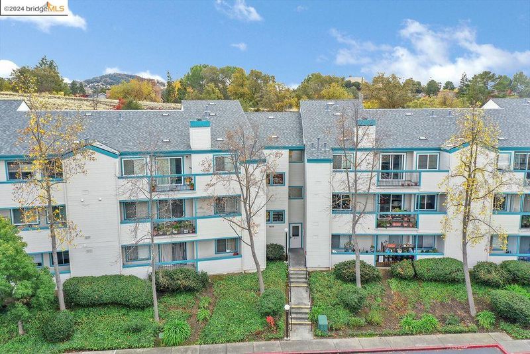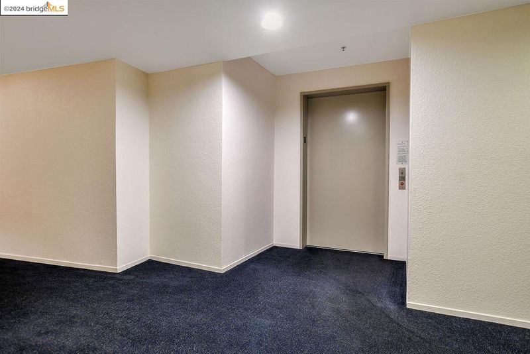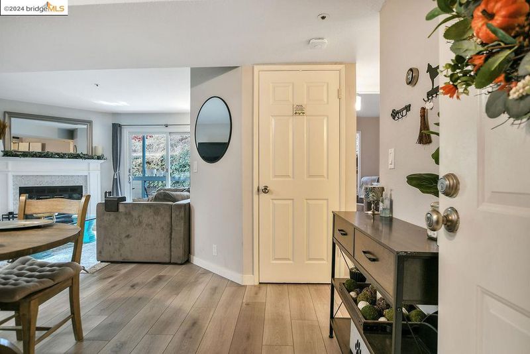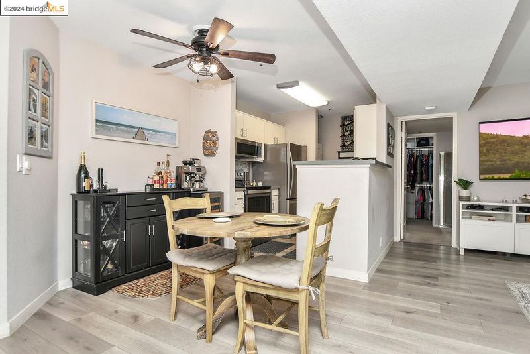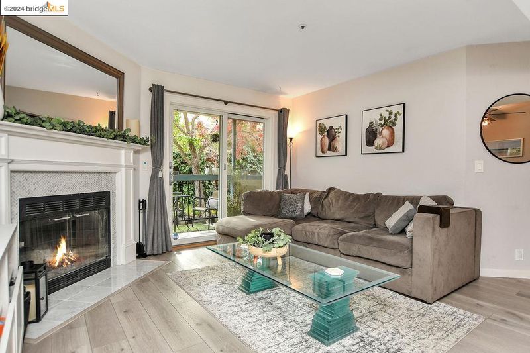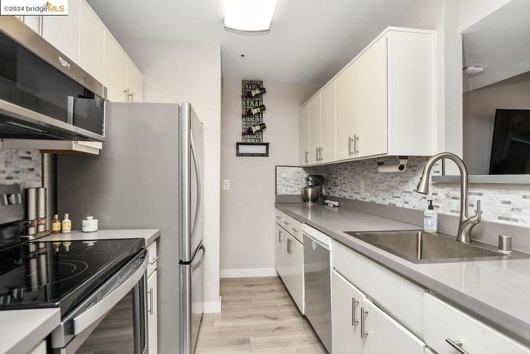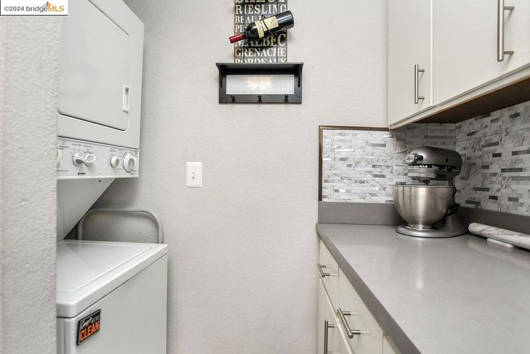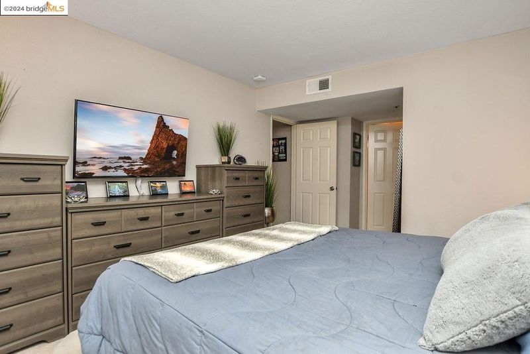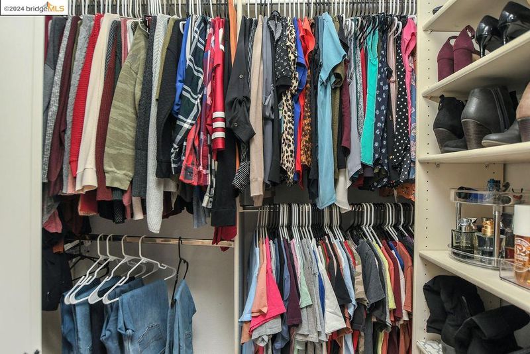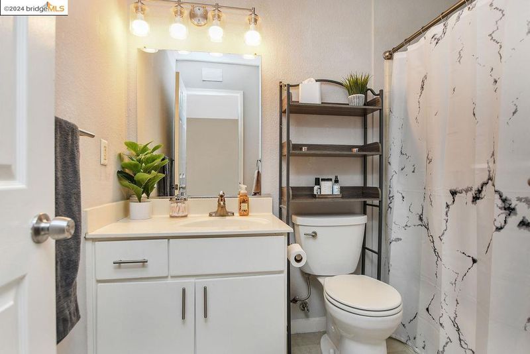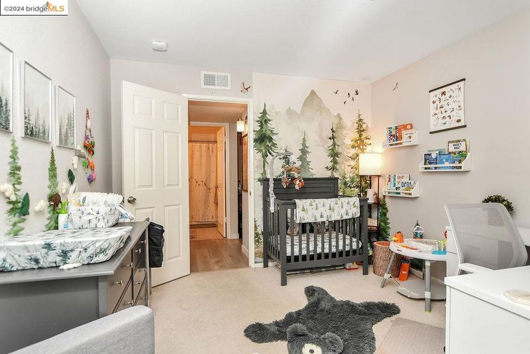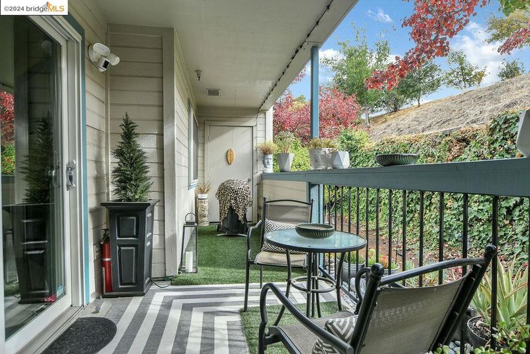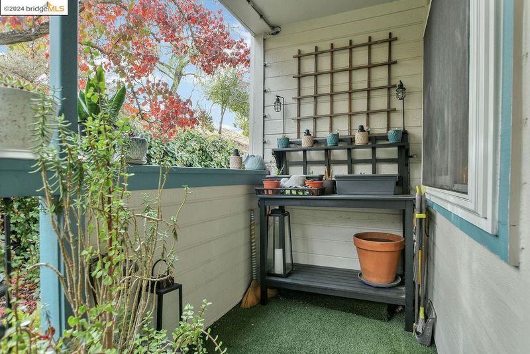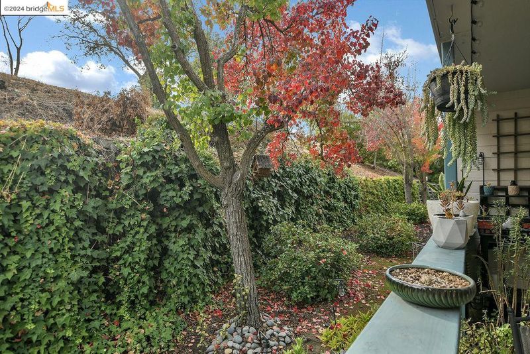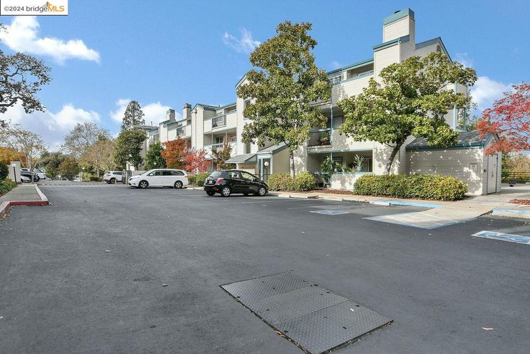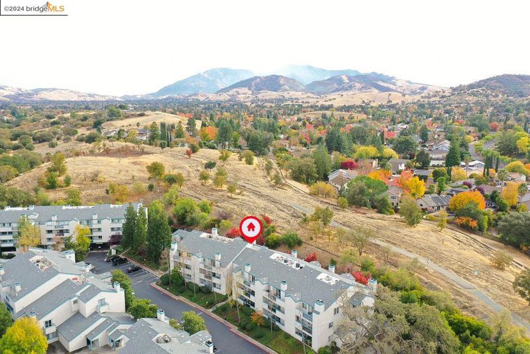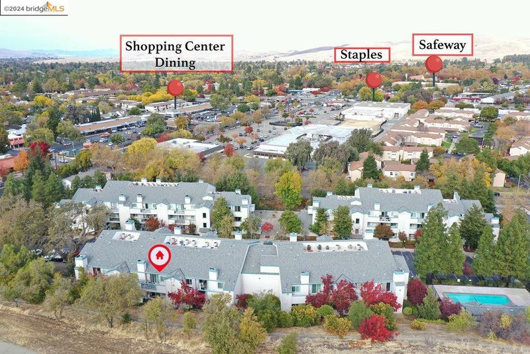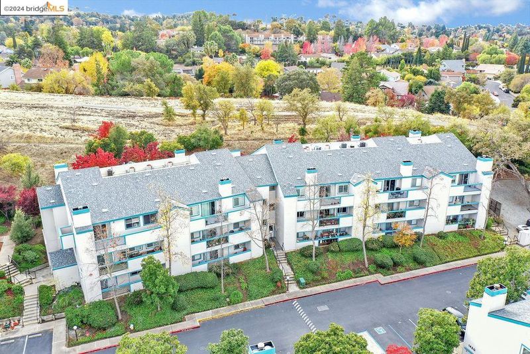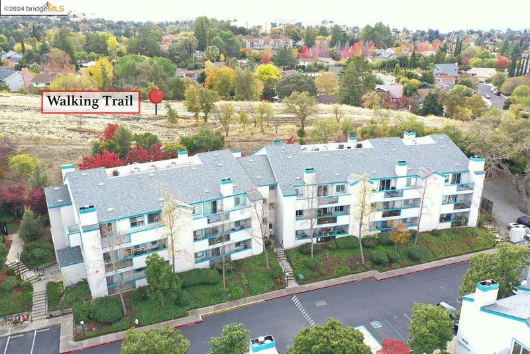
$417,500
940
SQ FT
$444
SQ/FT
1430 Bel Air Drive, #206
@ Tread Blvd - Concord
- 2 Bed
- 2 Bath
- 1 Park
- 940 sqft
- Concord
-

Welcome to Galindo Creek! A hidden gem, tucked away in the heart of Concord nestled among Newhall Park and picturesque trails. Step into the open floor plan, where the living room, complete with a wood-burning, Carrera marble custom mantle / fireplace, flows seamlessly into a private porch overlooking a beautiful view of nature. The kitchen has been upgraded with quartz countertops and backsplash, while in-unit laundry adds maximum convenience. The layout features two spacious bedrooms with walk-in closets, offering a retreat-like feel reminiscent of dual master suites. LVP flooring, dual pane Anderson windows/doors, complete with Smart Light system, smoke detectors and motion sensors make this completely move in ready. Outside, take a leisurely stroll along the nearby trails, perfect for bike rides or stroller walks. Literally steps from your door! Conveniently close to Safeway, Starbucks, and restaurants galore—this location also provides access to both Pleasant Hill and Concord BART stations. Community perks include a pool, hot tub, clubhouse, elevator-secured buildings, gated owner parking and ample guest parking. open house: 11/23 - 11am -1pm & 2pm - 4pm 11/24 - 11am -1pm & 2pm - 4pm
- Current Status
- New
- Original Price
- $417,500
- List Price
- $417,500
- On Market Date
- Nov 22, 2024
- Property Type
- Condominium
- D/N/S
- Concord
- Zip Code
- 94521
- MLS ID
- 41079471
- APN
- 1337810590
- Year Built
- 1990
- Stories in Building
- 1
- Possession
- COE
- Data Source
- MAXEBRDI
- Origin MLS System
- DELTA
King's Valley Christian School
Private PK-8 Elementary, Religious, Nonprofit
Students: 280 Distance: 0.4mi
Wood Rose Academy
Private K-8 Elementary, Religious, Coed
Students: 177 Distance: 0.6mi
Mountain View Elementary School
Public K-5 Elementary
Students: 345 Distance: 0.9mi
St. Agnes School
Private PK-8 Elementary, Religious, Coed
Students: 344 Distance: 1.0mi
El Dorado Middle School
Public 6-8 Middle
Students: 882 Distance: 1.0mi
Tabernacle Christian, Inc. School
Private PK-8 Elementary, Religious, Coed
Students: 512 Distance: 1.1mi
- Bed
- 2
- Bath
- 2
- Parking
- 1
- Carport, Converted Garage, Garage Door Opener
- SQ FT
- 940
- SQ FT Source
- Public Records
- Pool Info
- In Ground, No Heat, Other, Community
- Kitchen
- Dishwasher, Electric Range, Disposal, Microwave, Refrigerator, Dryer, Washer, Breakfast Nook, Counter - Stone, Electric Range/Cooktop, Garbage Disposal
- Cooling
- Central Air
- Disclosures
- Building Restrictions, Mello-Roos District, HOA Rental Restrictions
- Entry Level
- 2
- Flooring
- Vinyl
- Foundation
- Fire Place
- Wood Burning
- Heating
- Forced Air
- Laundry
- In Kitchen
- Main Level
- 2 Bedrooms, 2 Baths
- Possession
- COE
- Architectural Style
- None
- Construction Status
- Existing
- Location
- Regular
- Roof
- None
- Fee
- $525
MLS and other Information regarding properties for sale as shown in Theo have been obtained from various sources such as sellers, public records, agents and other third parties. This information may relate to the condition of the property, permitted or unpermitted uses, zoning, square footage, lot size/acreage or other matters affecting value or desirability. Unless otherwise indicated in writing, neither brokers, agents nor Theo have verified, or will verify, such information. If any such information is important to buyer in determining whether to buy, the price to pay or intended use of the property, buyer is urged to conduct their own investigation with qualified professionals, satisfy themselves with respect to that information, and to rely solely on the results of that investigation.
School data provided by GreatSchools. School service boundaries are intended to be used as reference only. To verify enrollment eligibility for a property, contact the school directly.
