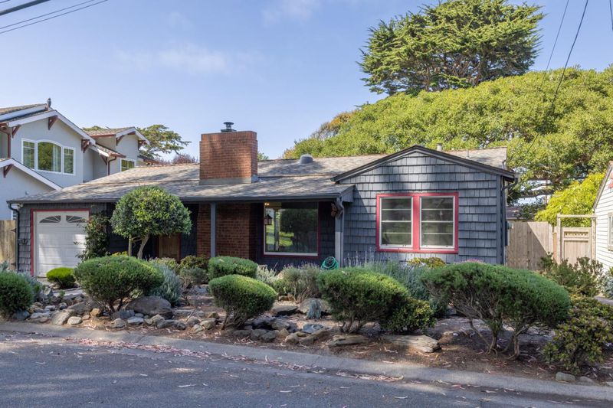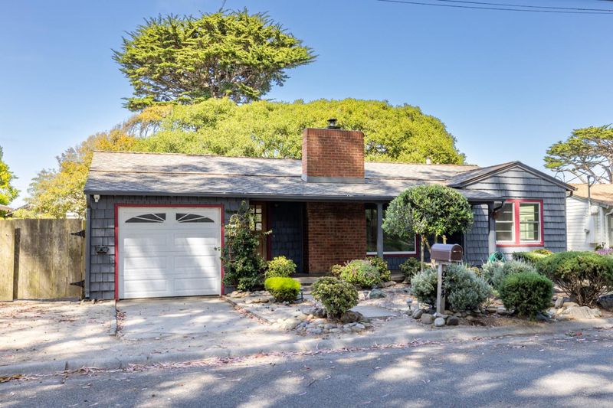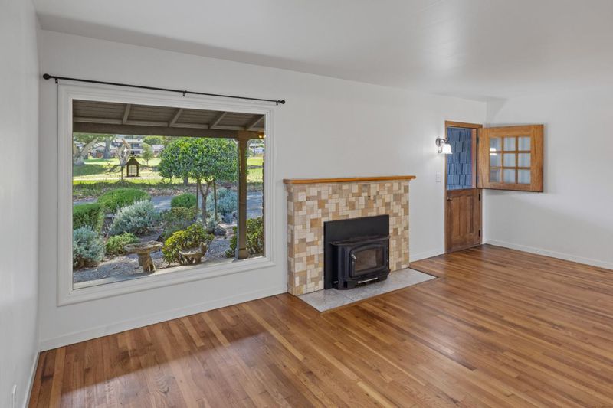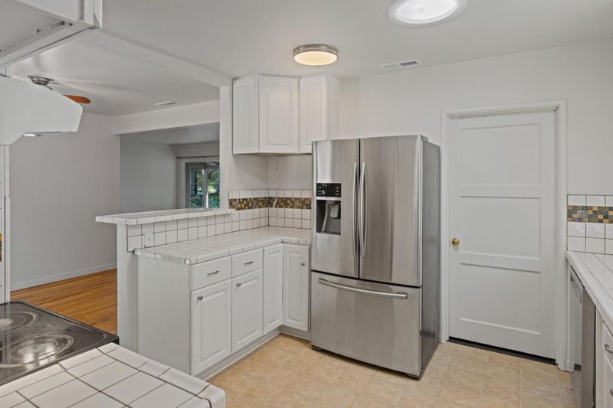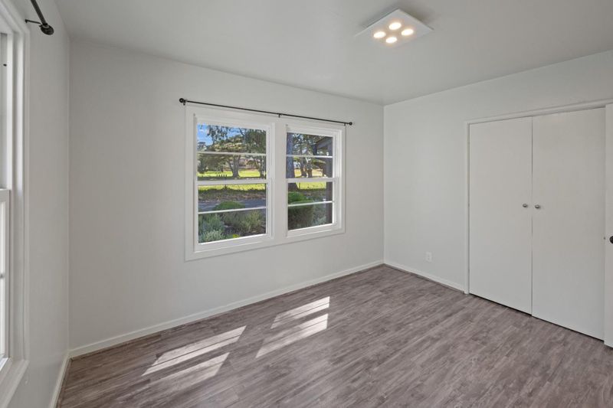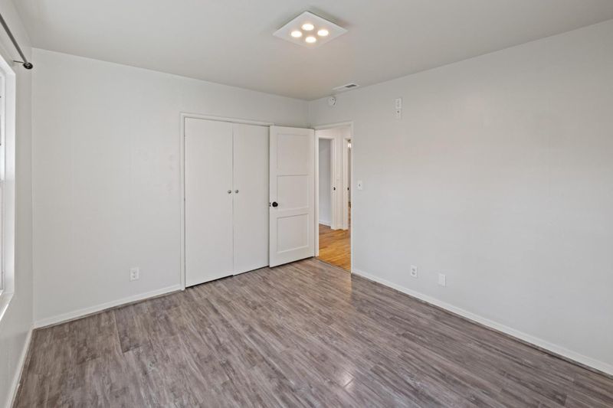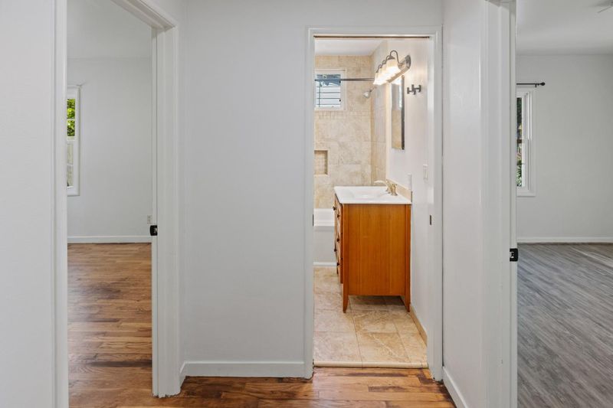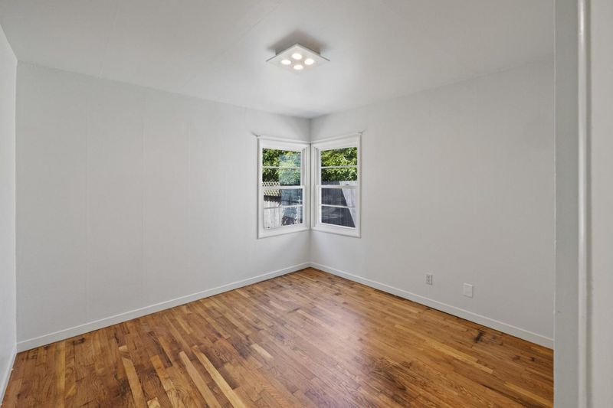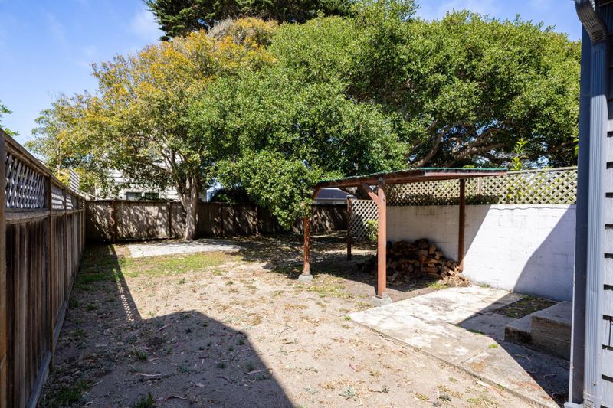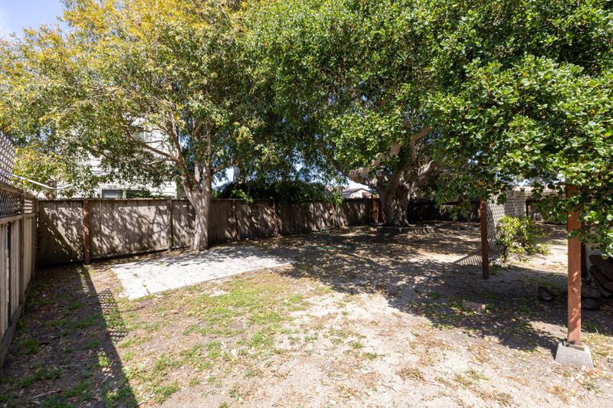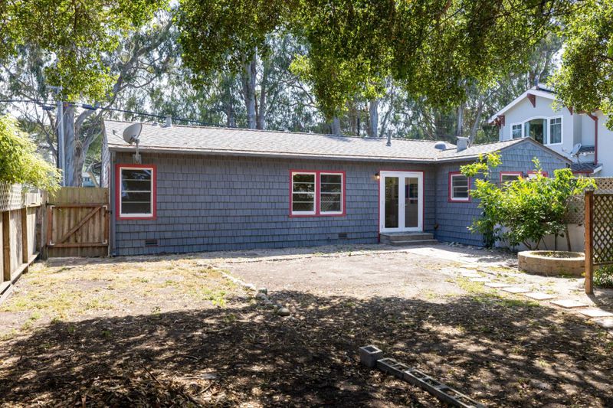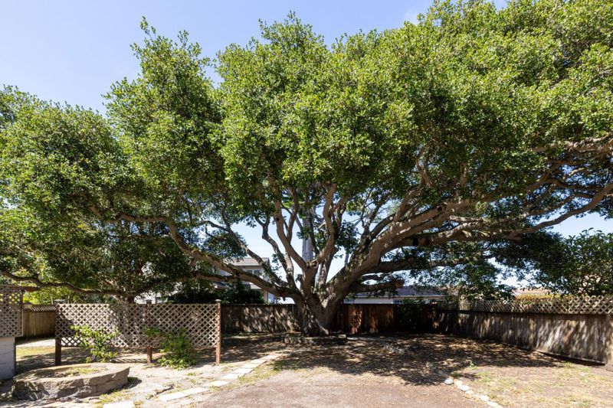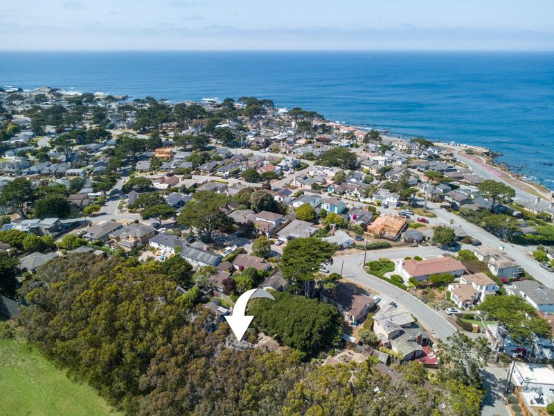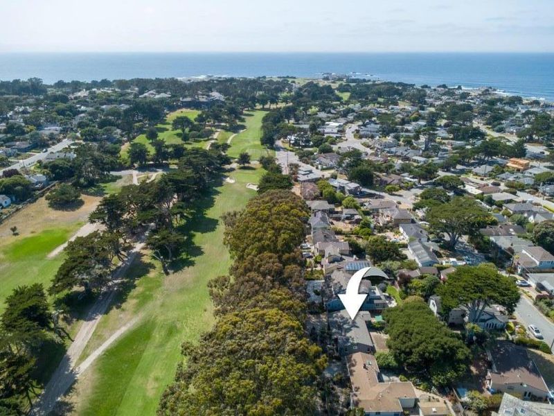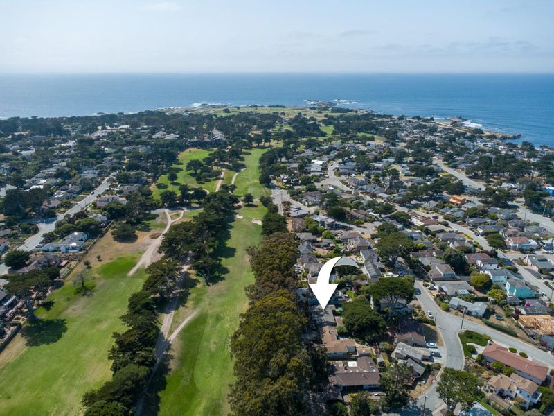
$1,600,000
1,161
SQ FT
$1,378
SQ/FT
954 Seapalm Avenue
@ Del Monte Blvd - 126 - Beach Tract/Fairway Homes, Pacific Grove
- 3 Bed
- 1 Bath
- 3 Park
- 1,161 sqft
- PACIFIC GROVE
-

-
Sat Jun 14, 1:00 pm - 4:00 pm
First time open: Contact: Shawn Quinn @ 831-236-4318
Welcome to this charming single-level home, nestled in the heart of Pacific Grove located three blocks from the scenic bay-side walking trail. Ideally situated across from the 7th and 4th holes of the Pacific Grove Golf Links, the homes front windows enjoy a sunny southern exposure with picturesque views across the two fairways. The expansive and private backyard offers endless multiple optionsfor entertaining, gardening, or future enhancementsand is anchored by a majestic oak tree tucked at the rear of the lot. Inside, you'll find hardwood floors, a cozy fireplace, and an efficient, well-designed floor plan. French doors in the dining area seamlessly connect indoor and outdoor living spaces, enhancing the homes relaxed coastal lifestyle. There is ample space for expansion, whether you envision adding a guest unit, ADU, or building up to capture potential bay views with a second story. This is a rare opportunity to own a true gem in the desirable Beach Tract neighborhood of Pacific Grove, where serene living meets natural beauty.
- Days on Market
- 1 day
- Current Status
- Active
- Original Price
- $1,600,000
- List Price
- $1,600,000
- On Market Date
- Jun 13, 2025
- Property Type
- Single Family Home
- Area
- 126 - Beach Tract/Fairway Homes
- Zip Code
- 93950
- MLS ID
- ML82010968
- APN
- 006-062-013-000
- Year Built
- 1946
- Stories in Building
- 1
- Possession
- COE
- Data Source
- MLSL
- Origin MLS System
- MLSListings, Inc.
Pacific Grove Adult
Public n/a Adult Education
Students: NA Distance: 0.3mi
Robert Down Elementary School
Public K-5 Elementary
Students: 462 Distance: 0.9mi
Pacific Grove Middle School
Public 6-8 Middle
Students: 487 Distance: 1.0mi
Forest Grove Elementary School
Public K-5 Elementary
Students: 444 Distance: 1.3mi
Pacific Grove High School
Public 9-12 Secondary
Students: 621 Distance: 1.3mi
Trinity Christian High School
Private 6-12 Secondary, Religious, Nonprofit
Students: 127 Distance: 1.6mi
- Bed
- 3
- Bath
- 1
- Full on Ground Floor, Shower over Tub - 1, Tile
- Parking
- 3
- Attached Garage
- SQ FT
- 1,161
- SQ FT Source
- Unavailable
- Lot SQ FT
- 6,300.0
- Lot Acres
- 0.144628 Acres
- Pool Info
- None
- Kitchen
- 220 Volt Outlet, Countertop - Ceramic, Countertop - Tile, Dishwasher, Garbage Disposal, Hood Over Range, Oven Range - Electric, Refrigerator
- Cooling
- Ceiling Fan
- Dining Room
- Formal Dining Room
- Disclosures
- Natural Hazard Disclosure
- Family Room
- No Family Room
- Flooring
- Hardwood, Vinyl / Linoleum
- Foundation
- Concrete Perimeter
- Fire Place
- Insert, Wood Burning
- Heating
- Central Forced Air - Gas
- Laundry
- Electricity Hookup (220V), In Utility Room
- Views
- Golf Course
- Possession
- COE
- Architectural Style
- Ranch
- Fee
- Unavailable
MLS and other Information regarding properties for sale as shown in Theo have been obtained from various sources such as sellers, public records, agents and other third parties. This information may relate to the condition of the property, permitted or unpermitted uses, zoning, square footage, lot size/acreage or other matters affecting value or desirability. Unless otherwise indicated in writing, neither brokers, agents nor Theo have verified, or will verify, such information. If any such information is important to buyer in determining whether to buy, the price to pay or intended use of the property, buyer is urged to conduct their own investigation with qualified professionals, satisfy themselves with respect to that information, and to rely solely on the results of that investigation.
School data provided by GreatSchools. School service boundaries are intended to be used as reference only. To verify enrollment eligibility for a property, contact the school directly.

