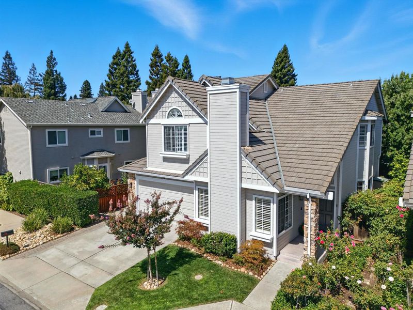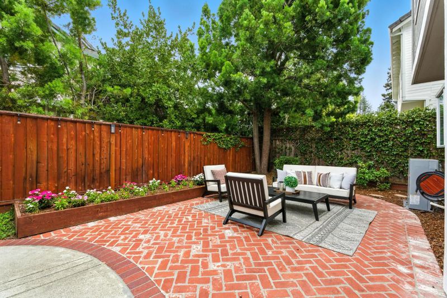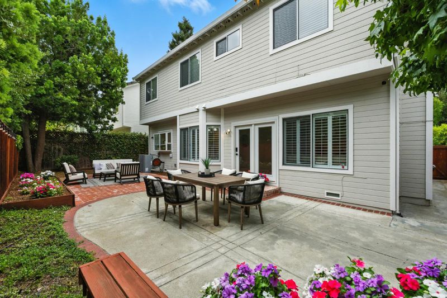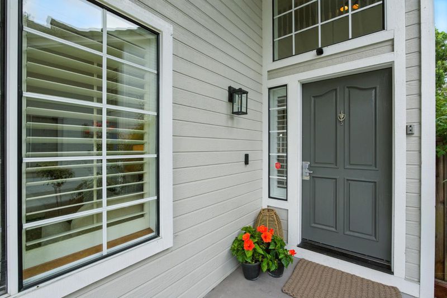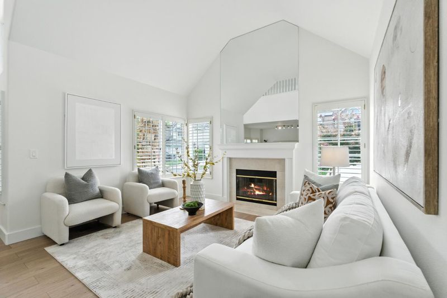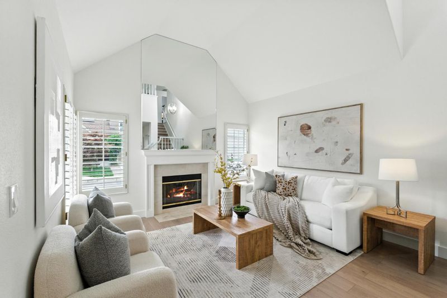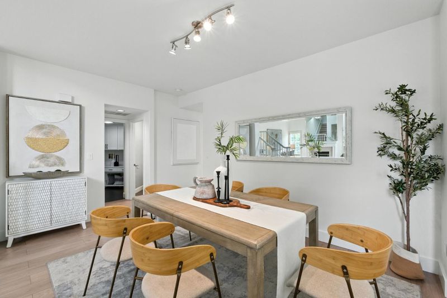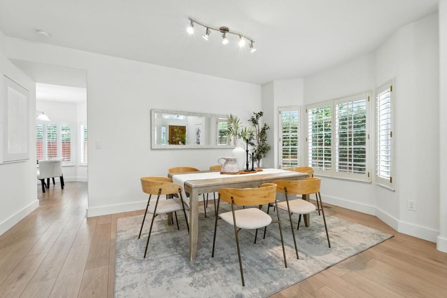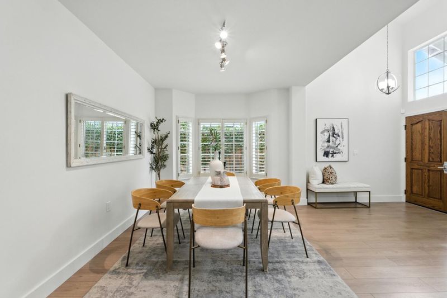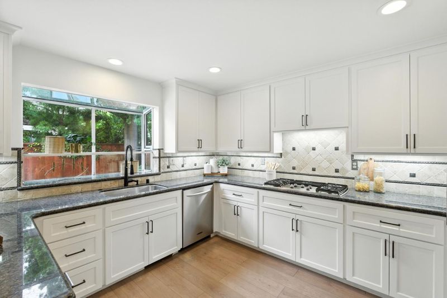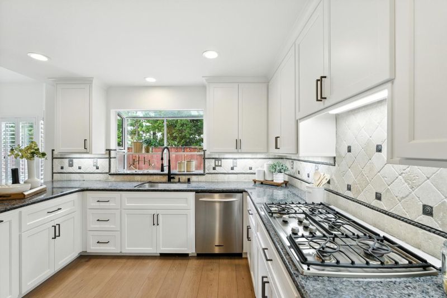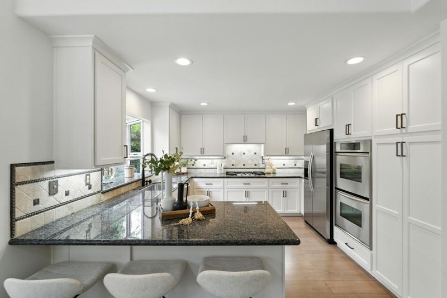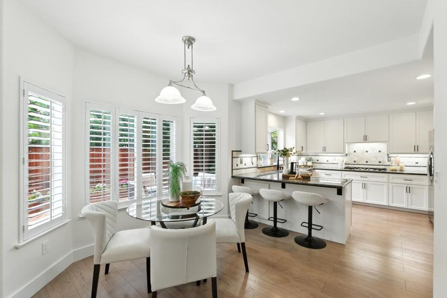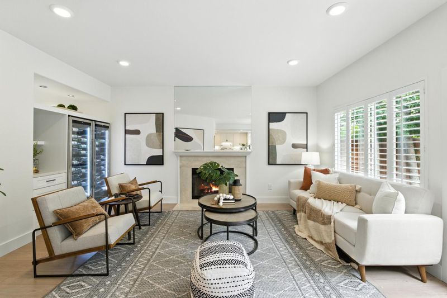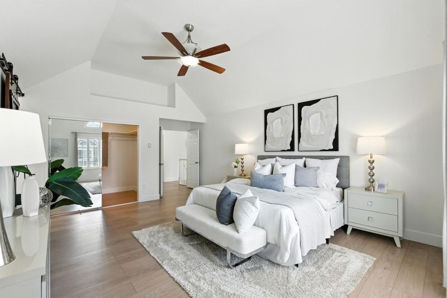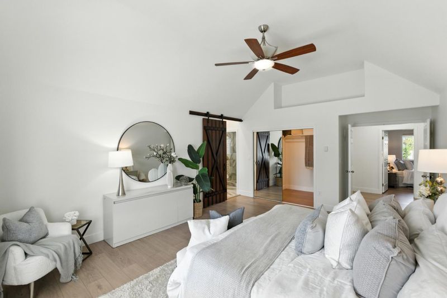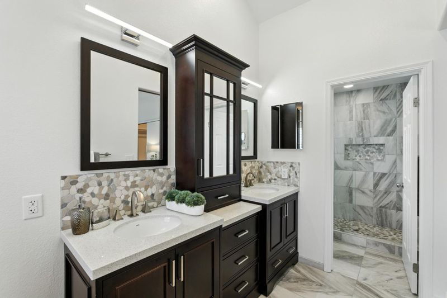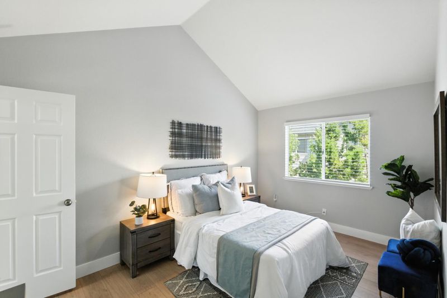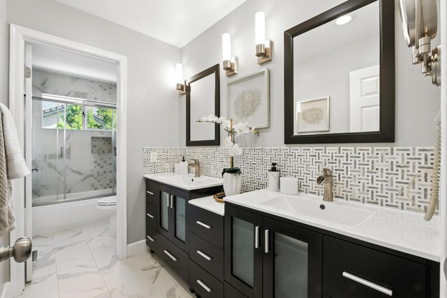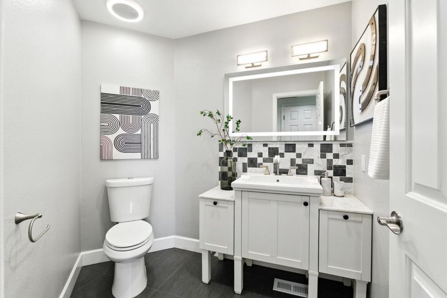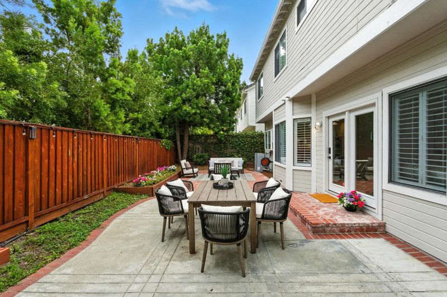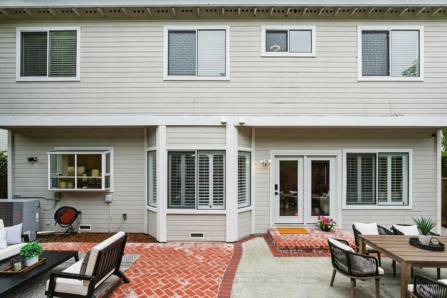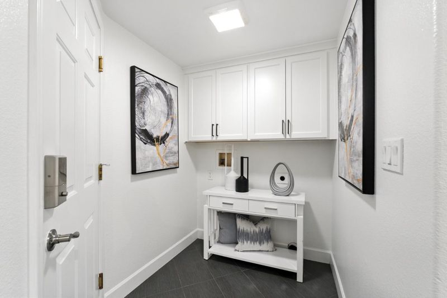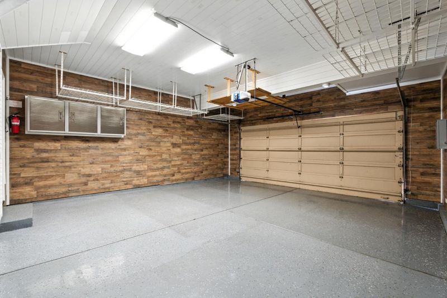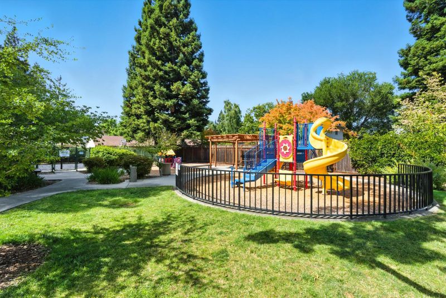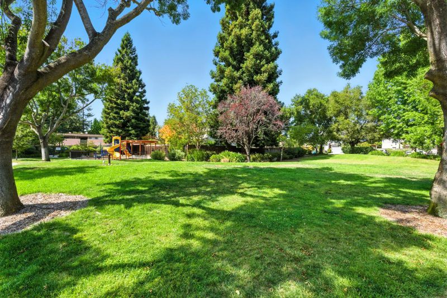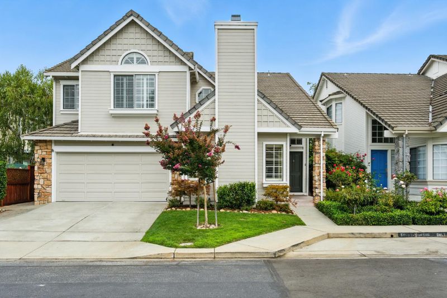
$2,698,000
2,710
SQ FT
$996
SQ/FT
401 Wembley Court
@ Newcastle Dr - 332 - Horgan Ranch Etc., Redwood City
- 4 Bed
- 3 (2/1) Bath
- 2 Park
- 2,710 sqft
- REDWOOD CITY
-

-
Tue Sep 23, 10:00 am - 12:00 pm
Welcome to 401 Wembley Court, a beautifully updated 4 bedroom, 2.5 bath home offering 2,710sf of stylish living. The chefs kitchen features granite counters, stainless appliances including a 5-burner gas cooktop and double ovens, and opens to a bright breakfast nook and spacious family room with two 156-bottle wine coolers and French doors to the backyard perfect for everyday living and entertaining. The formal dining room is ideal for special gatherings, while the dramatic living room impresses with vaulted ceilings and fireplace. The primary suite offers a remodeled bath with walk-in closet, oversized shower, and jetted soaking tub, complemented by three additional bedrooms. A versatile loft provides space for a home office or secondary family room. Highlights include fresh paint, LVP floors, full-size laundry, central A/C, 200-amp panel, and EV charger. Hampton Oaks amenities include parks, playground, sports court, and pool, all with low HOA. Redwood City offers a vibrant downtown featuring fine dining, entertainment, theaters, boutiques, library & CalTrain. Ideally located to Box, Snowflake, Meta, Google, Oracle & more! Convenient to SF & Silicon Valley, this home blends comfort and convenience in Peninsula living.
- Days on Market
- 0 days
- Current Status
- Active
- Original Price
- $2,698,000
- List Price
- $2,698,000
- On Market Date
- Sep 22, 2025
- Property Type
- Single Family Home
- Area
- 332 - Horgan Ranch Etc.
- Zip Code
- 94061
- MLS ID
- ML82021172
- APN
- 059-420-250
- Year Built
- 1992
- Stories in Building
- 2
- Possession
- COE
- Data Source
- MLSL
- Origin MLS System
- MLSListings, Inc.
St. Pius Elementary School
Private K-8 Elementary, Religious, Coed
Students: 335 Distance: 0.3mi
Selby Lane Elementary School
Public K-8 Elementary, Yr Round
Students: 730 Distance: 0.3mi
Daytop Preparatory
Private 8-12 Special Education Program, Boarding And Day, Nonprofit
Students: NA Distance: 0.5mi
Henry Ford Elementary School
Public K-5 Elementary, Yr Round
Students: 368 Distance: 0.8mi
Holy Family School Of St. Francis Center
Private K-6 Preschool Early Childhood Center, Elementary, Religious, Coed
Students: 27 Distance: 0.9mi
John F. Kennedy Middle School
Public 5-8 Middle
Students: 667 Distance: 0.9mi
- Bed
- 4
- Bath
- 3 (2/1)
- Double Sinks, Half on Ground Floor, Oversized Tub, Primary - Oversized Tub, Primary - Stall Shower(s), Shower over Tub - 1, Stall Shower, Tub in Primary Bedroom, Updated Bath
- Parking
- 2
- Attached Garage, Guest / Visitor Parking
- SQ FT
- 2,710
- SQ FT Source
- Unavailable
- Lot SQ FT
- 4,024.0
- Lot Acres
- 0.092378 Acres
- Pool Info
- Community Facility
- Kitchen
- Cooktop - Gas, Countertop - Granite, Dishwasher, Oven - Built-In, Oven - Double, Refrigerator
- Cooling
- Central AC
- Dining Room
- Breakfast Bar, Breakfast Nook, Formal Dining Room
- Disclosures
- NHDS Report
- Family Room
- Separate Family Room
- Flooring
- Wood, Other
- Foundation
- Concrete Perimeter and Slab
- Fire Place
- Family Room, Living Room
- Heating
- Central Forced Air
- Laundry
- Inside
- Possession
- COE
- * Fee
- $220
- Name
- Hampton Oaks
- Phone
- 650-637-1616
- *Fee includes
- Maintenance - Common Area and Pool, Spa, or Tennis
MLS and other Information regarding properties for sale as shown in Theo have been obtained from various sources such as sellers, public records, agents and other third parties. This information may relate to the condition of the property, permitted or unpermitted uses, zoning, square footage, lot size/acreage or other matters affecting value or desirability. Unless otherwise indicated in writing, neither brokers, agents nor Theo have verified, or will verify, such information. If any such information is important to buyer in determining whether to buy, the price to pay or intended use of the property, buyer is urged to conduct their own investigation with qualified professionals, satisfy themselves with respect to that information, and to rely solely on the results of that investigation.
School data provided by GreatSchools. School service boundaries are intended to be used as reference only. To verify enrollment eligibility for a property, contact the school directly.
