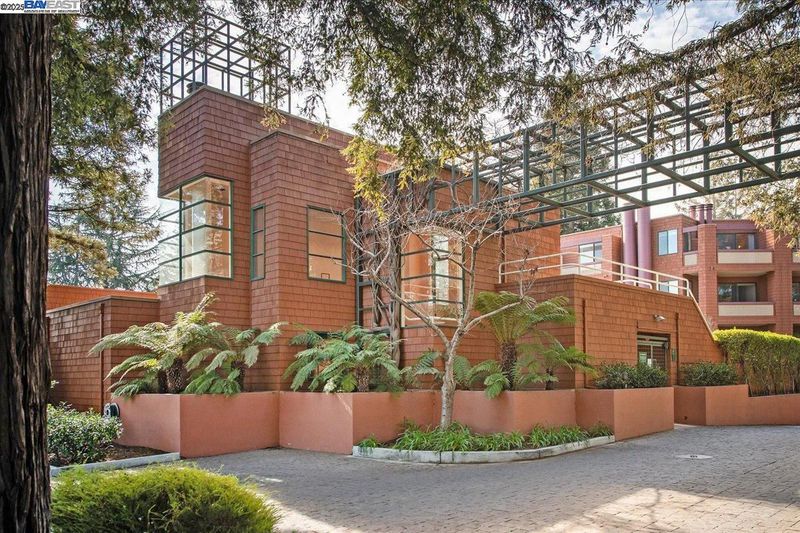
$649,800
679
SQ FT
$957
SQ/FT
4250 El Camino Real, #D234
@ None - Not Listed, Palo Alto
- 1 Bed
- 1 Bath
- 1 Park
- 679 sqft
- Palo Alto
-

Escape into the hidden, resort-like community of the award-winning Palo Alto Redwoods. Just a short walk to shops and restaurants, this lushly landscaped enclave feels like a world away, surrounded by majestic redwoods and serene greenbelts. This one-bedroom, one-bath condo is quietly situated at the back of the complex, offering western hill views and a peaceful setting. The residence includes a dedicated storage unit and an assigned parking space only steps from the building’s elevator, leading directly to your front door. Inside, recent updates bring a modern touch, with HOA-approved hardwood-style LVT flooring, fresh interior paint, and a remodeled kitchen featuring quartz countertops, stainless steel appliances, and a wine refrigerator. The spacious living room is highlighted by soaring ceilings and large windows that flood the home with natural light. A generously sized bedroom with two closets, a private balcony, a full bathroom with an oversized vanity and linen storage, plus an in-unit washer and dryer, all add to the convenience and comfort. Community amenities include a pool, spa, sauna, and guest parking — creating a true retreat in the heart of Palo Alto.
- Current Status
- Active - Coming Soon
- Original Price
- $649,800
- List Price
- $649,800
- On Market Date
- Oct 4, 2025
- Property Type
- Condominium
- D/N/S
- Not Listed
- Zip Code
- 94306
- MLS ID
- 41113785
- APN
- 16755072
- Year Built
- 1983
- Stories in Building
- 1
- Possession
- Close Of Escrow, Immediate
- Data Source
- MAXEBRDI
- Origin MLS System
- BAY EAST
Terman Middle School
Public 6-8 Middle
Students: 668 Distance: 0.3mi
Bowman International School
Private K-8 Montessori, Combined Elementary And Secondary, Coed
Students: 243 Distance: 0.4mi
Juana Briones Elementary School
Public K-5 Elementary
Students: 307 Distance: 0.6mi
School For Independent Learners
Private 8-12 Alternative, Secondary, Independent Study, Virtual Online
Students: 13 Distance: 0.7mi
Henry M. Gunn High School
Public 9-12 Secondary
Students: 2006 Distance: 0.7mi
Bullis Charter School
Charter K-8 Elementary
Students: 915 Distance: 0.7mi
- Bed
- 1
- Bath
- 1
- Parking
- 1
- Parking Spaces, Parking Lot
- SQ FT
- 679
- SQ FT Source
- Public Records
- Lot SQ FT
- 679.0
- Lot Acres
- 0.02 Acres
- Pool Info
- Community
- Kitchen
- Dishwasher, Microwave, Refrigerator, Dryer, Washer, 220 Volt Outlet, Counter - Solid Surface, Disposal
- Cooling
- Other
- Disclosures
- Nat Hazard Disclosure
- Entry Level
- 2
- Exterior Details
- No Yard
- Flooring
- Vinyl, Other
- Foundation
- Fire Place
- None
- Heating
- Radiant
- Laundry
- Dryer, Washer, In Unit
- Main Level
- Other
- Possession
- Close Of Escrow, Immediate
- Architectural Style
- Other
- Construction Status
- Existing
- Additional Miscellaneous Features
- No Yard
- Location
- Other
- Roof
- Other
- Water and Sewer
- Public
- Fee
- $834
MLS and other Information regarding properties for sale as shown in Theo have been obtained from various sources such as sellers, public records, agents and other third parties. This information may relate to the condition of the property, permitted or unpermitted uses, zoning, square footage, lot size/acreage or other matters affecting value or desirability. Unless otherwise indicated in writing, neither brokers, agents nor Theo have verified, or will verify, such information. If any such information is important to buyer in determining whether to buy, the price to pay or intended use of the property, buyer is urged to conduct their own investigation with qualified professionals, satisfy themselves with respect to that information, and to rely solely on the results of that investigation.
School data provided by GreatSchools. School service boundaries are intended to be used as reference only. To verify enrollment eligibility for a property, contact the school directly.



