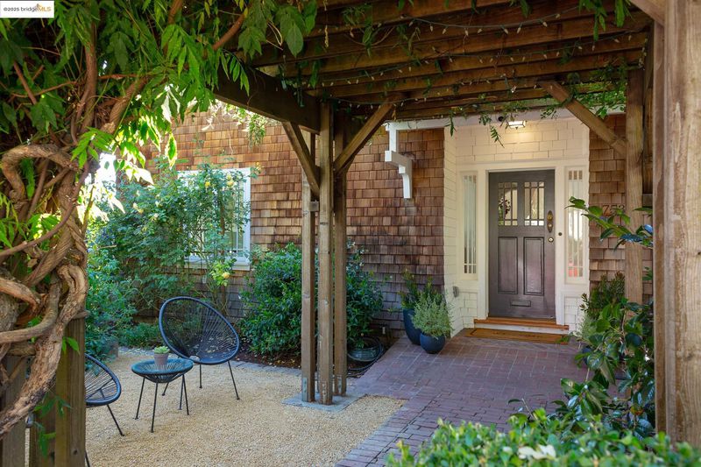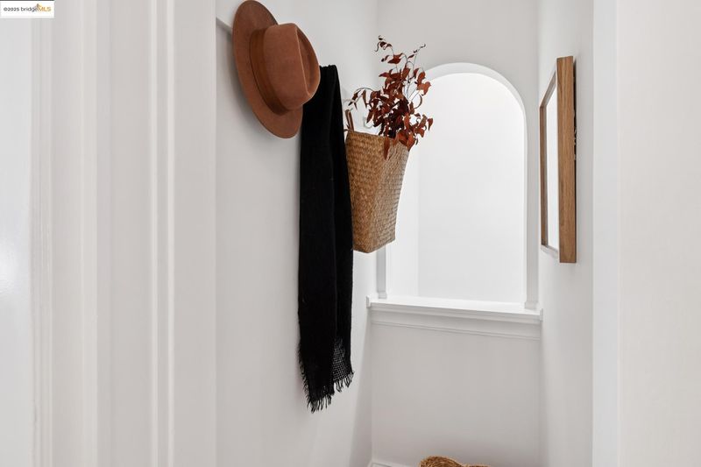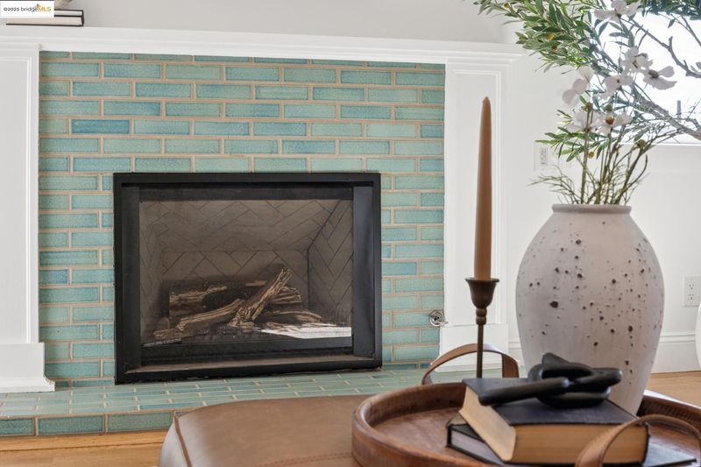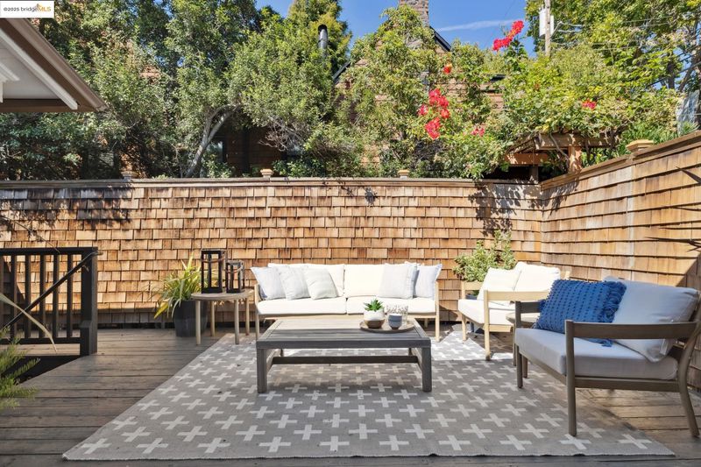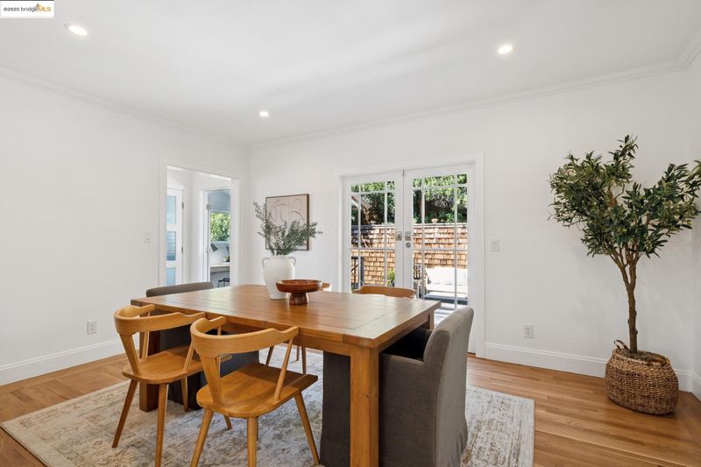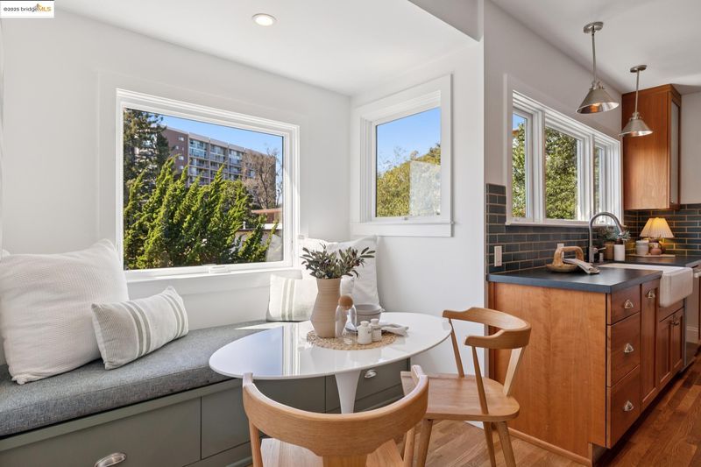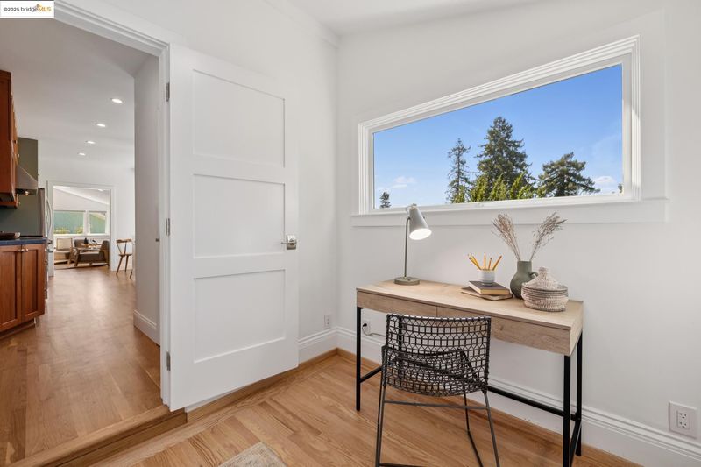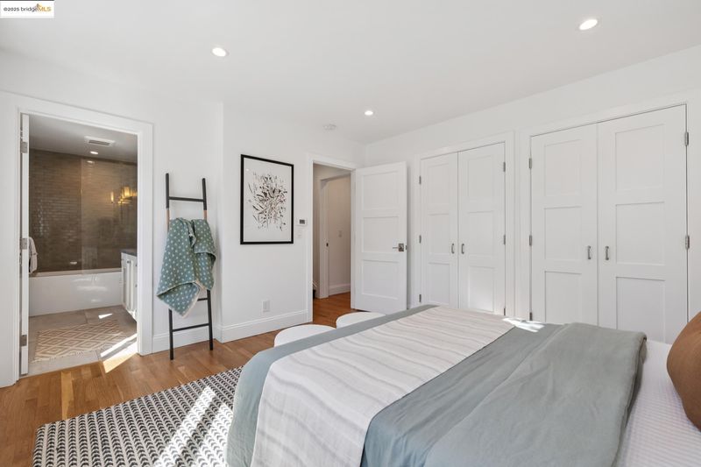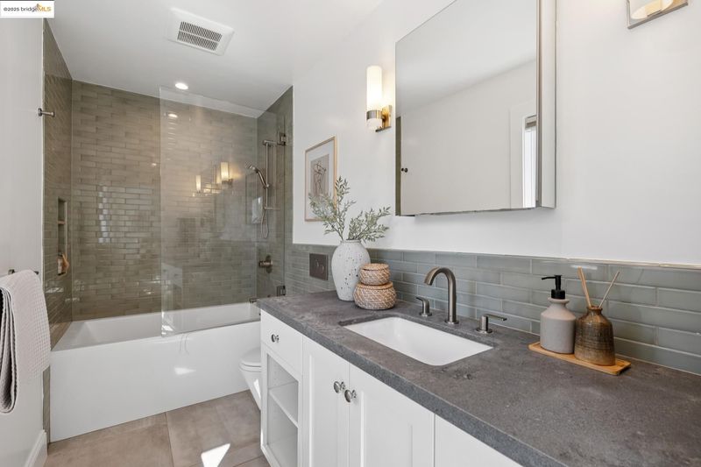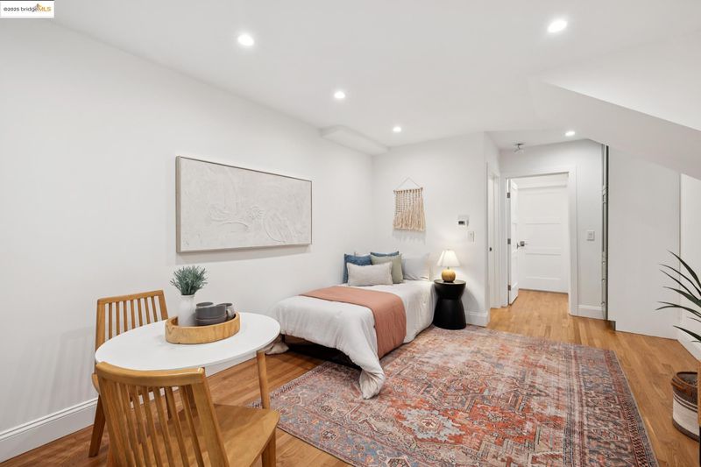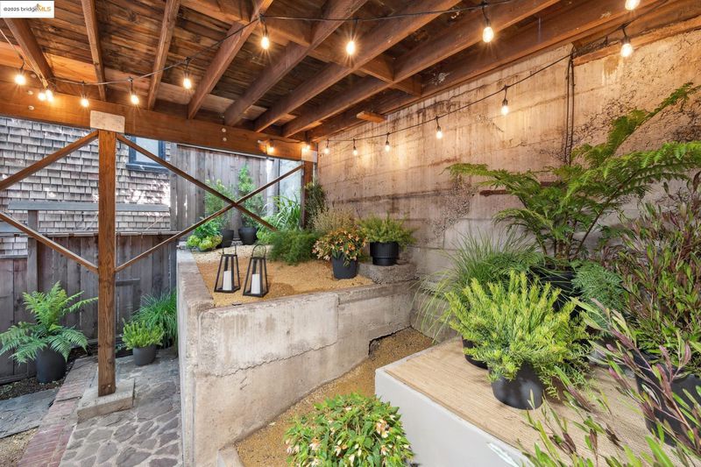
$1,178,880
2,056
SQ FT
$573
SQ/FT
753 Kingston Ave
@ Monte Vista Ave - Piedmont Avenue, Oakland
- 3 Bed
- 3.5 (3/1) Bath
- 0 Park
- 2,056 sqft
- Oakland
-

Tucked behind a handcrafted redwood pergola and a 60+ year-old wisteria vine, this beloved 1909 home blends historic charm with modern comfort. Lovingly cared for by the same family for over three decades, it tells a story—of fireside gatherings, holiday meals in the chef’s kitchen, and garden conversations with neighbors passing by. Renovated in 2020 with respect for its character, it retains hardwood floors, French doors, and built-in bookcases, paired with radiant floor heating, Marvin windows, custom Crystal cabinetry, and premium appliances including a Fulgor Milano range and Miele dishwasher. The main level glows with light and offers a breakfast nook with built-in bench, home office, and sunny flex room opening to an expansive deck for morning coffee or sunset wine. Downstairs: three en-suite bedrooms, laundry, and a private suite with separate entrance and kitchenette—ideal for guests or in-laws. Two outdoor areas feature Japanese maples, fruit trees, and raised beds ready for your green thumb. All this just 3 blocks to Piedmont Avenue’s vibrant offerings, with a 91 Walk Score and quick I-580 access.
- Current Status
- New
- Original Price
- $1,178,880
- List Price
- $1,178,880
- On Market Date
- Aug 8, 2025
- Property Type
- Detached
- D/N/S
- Piedmont Avenue
- Zip Code
- 94611
- MLS ID
- 41107638
- APN
- 129331
- Year Built
- 1909
- Stories in Building
- 2
- Possession
- Close Of Escrow
- Data Source
- MAXEBRDI
- Origin MLS System
- Bridge AOR
Beach Elementary School
Public K-5 Elementary
Students: 276 Distance: 0.2mi
West Wind Academy
Private 4-12
Students: 20 Distance: 0.3mi
St. Leo the Great School
Private PK-8 Elementary, Religious, Coed
Students: 228 Distance: 0.4mi
Piedmont Avenue Elementary School
Public K-5 Elementary
Students: 329 Distance: 0.4mi
Pacific Boychoir Academy
Private 4-8 Elementary, All Male, Nonprofit
Students: 61 Distance: 0.4mi
Grand Lake Montessori
Private K-1 Montessori, Elementary, Coed
Students: 175 Distance: 0.5mi
- Bed
- 3
- Bath
- 3.5 (3/1)
- Parking
- 0
- Off Street
- SQ FT
- 2,056
- SQ FT Source
- Public Records
- Lot SQ FT
- 3,400.0
- Lot Acres
- 0.08 Acres
- Pool Info
- None
- Kitchen
- Dishwasher, Gas Range, Refrigerator, Dryer, Washer, Gas Water Heater, Tankless Water Heater, Eat-in Kitchen, Disposal, Gas Range/Cooktop, Updated Kitchen
- Cooling
- None
- Disclosures
- Nat Hazard Disclosure
- Entry Level
- Exterior Details
- Garden, Front Yard, Garden/Play
- Flooring
- Hardwood Flrs Throughout
- Foundation
- Fire Place
- Living Room
- Heating
- Radiant, Fireplace(s)
- Laundry
- Dryer, Gas Dryer Hookup, Laundry Room, Washer
- Main Level
- 0.5 Bath, No Steps to Entry, Other, Main Entry
- Possession
- Close Of Escrow
- Architectural Style
- Craftsman
- Non-Master Bathroom Includes
- Shower Over Tub, Stall Shower, Sunken Tub, Tile, Updated Baths, Multiple Shower Heads
- Construction Status
- Existing
- Additional Miscellaneous Features
- Garden, Front Yard, Garden/Play
- Location
- Front Yard, Landscaped
- Roof
- Composition
- Water and Sewer
- Public
- Fee
- Unavailable
MLS and other Information regarding properties for sale as shown in Theo have been obtained from various sources such as sellers, public records, agents and other third parties. This information may relate to the condition of the property, permitted or unpermitted uses, zoning, square footage, lot size/acreage or other matters affecting value or desirability. Unless otherwise indicated in writing, neither brokers, agents nor Theo have verified, or will verify, such information. If any such information is important to buyer in determining whether to buy, the price to pay or intended use of the property, buyer is urged to conduct their own investigation with qualified professionals, satisfy themselves with respect to that information, and to rely solely on the results of that investigation.
School data provided by GreatSchools. School service boundaries are intended to be used as reference only. To verify enrollment eligibility for a property, contact the school directly.
