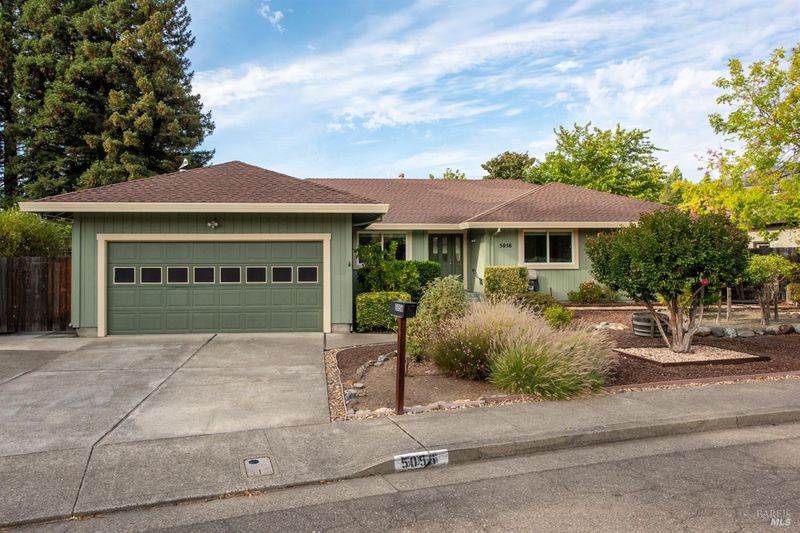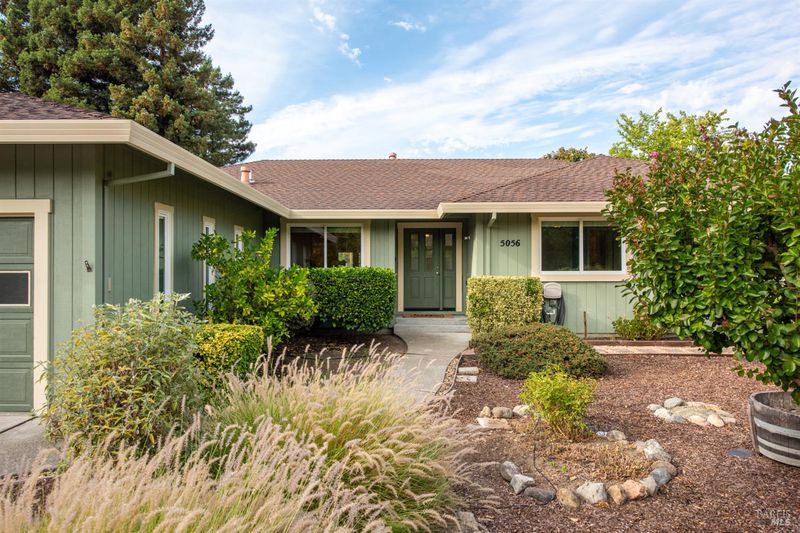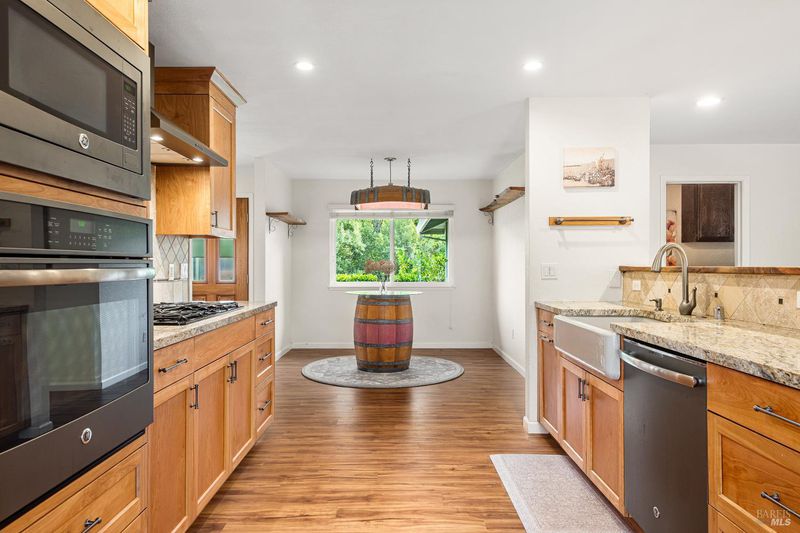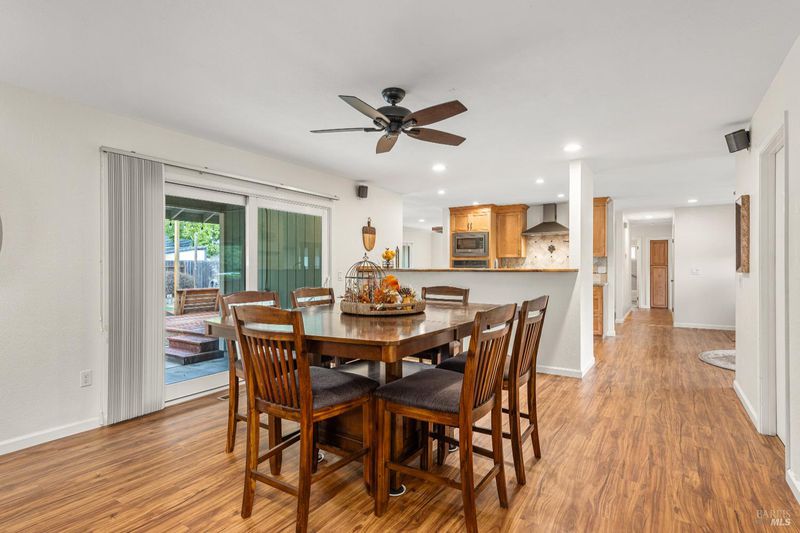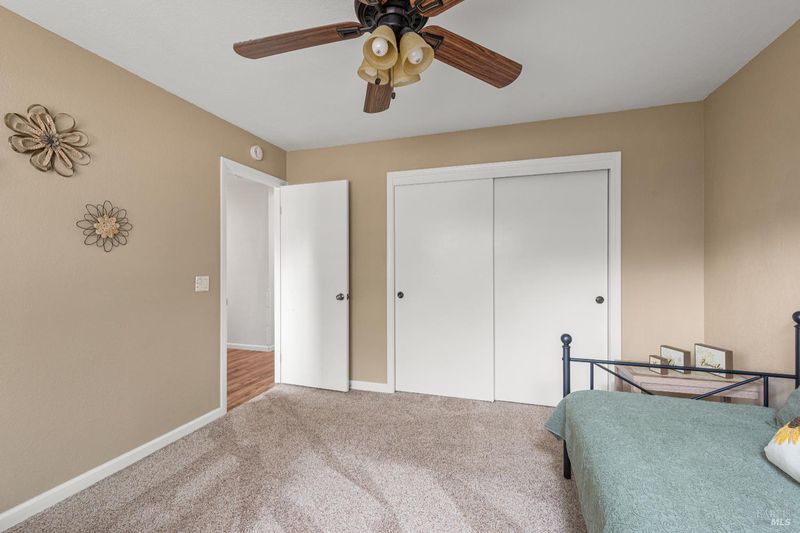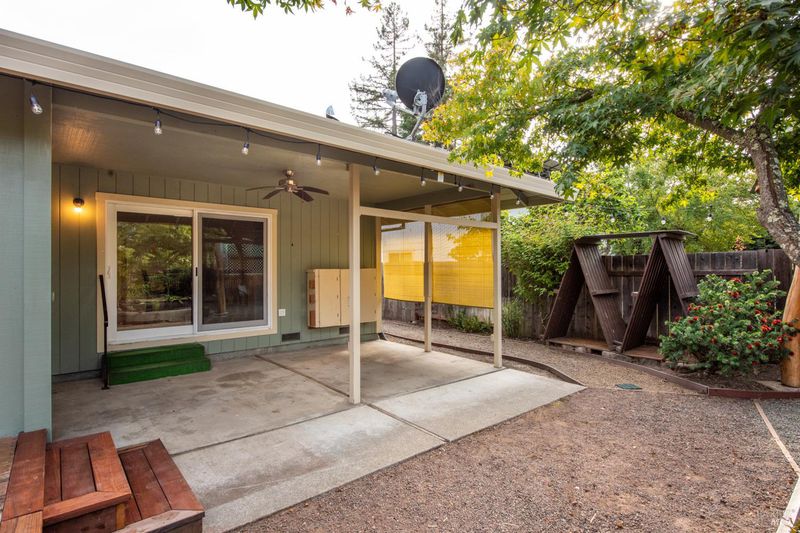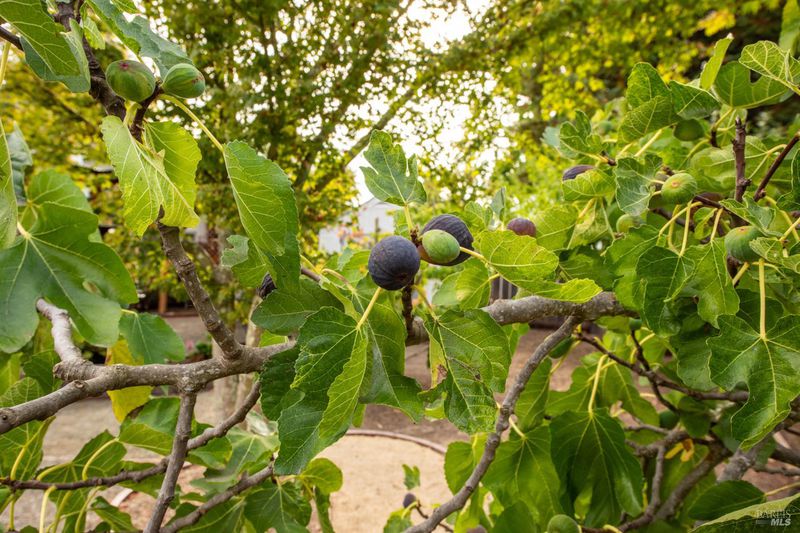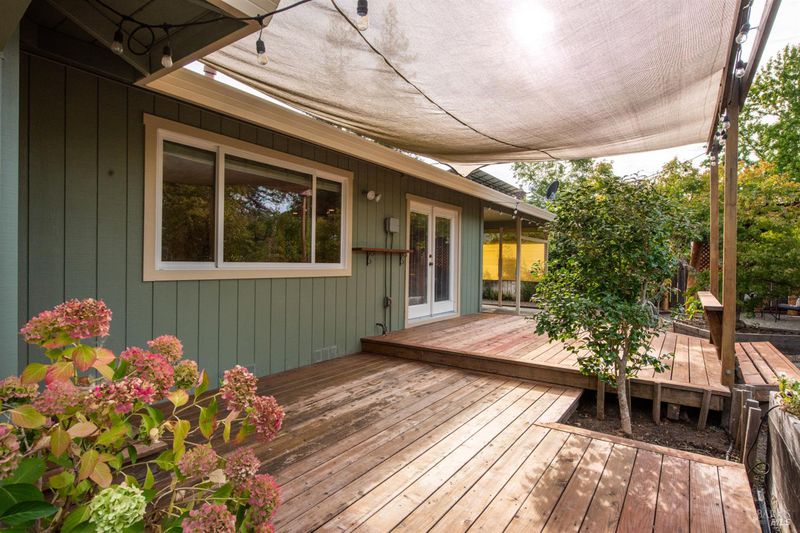
$875,000
1,968
SQ FT
$445
SQ/FT
5056 Fravel Lane
@ Dupont - Santa Rosa-Northeast, Santa Rosa
- 3 Bed
- 3 (2/1) Bath
- 4 Park
- 1,968 sqft
- Santa Rosa
-

-
Sat Sep 27, 1:00 pm - 3:00 pm
-
Sun Sep 28, 1:00 pm - 3:00 pm
Meticulously maintained single-level residence tucked down a short cul-de-sac with trail access to close by amenities in Rincon Valley. Passed down for three generations and for the first time in its storied history, this cherished home is ready to welcome new owners and new beginnings. An updated kitchen equipped with black stainless appliances, gas cooktop, dual zone beverage refrigerator and farm sink positioned next to a cheerful kitchen nook perfect for casual dining. Enhanced by a brick fireplace, the family room provides a warm and inviting space with access to a covered patio. The living room overlooks the backyard landscape and a deck accessed through French doors. Luxury plank vinyl flooring runs throughout the home, complementing the neutral paint colors and creating a fresh, contemporary feel. Step outside to discover a beautifully landscaped yard, complete with raised beds and a variety of fruit trees and roses, ideal for gardening enthusiasts. Various outdoor spaces for entertaining or simply enjoying the peaceful surroundings. This could be your forever home.
- Days on Market
- 1 day
- Current Status
- Active
- Original Price
- $875,000
- List Price
- $875,000
- On Market Date
- Sep 22, 2025
- Property Type
- Single Family Residence
- Area
- Santa Rosa-Northeast
- Zip Code
- 95409
- MLS ID
- 325084739
- APN
- 183-410-049-000
- Year Built
- 1977
- Stories in Building
- Unavailable
- Possession
- Close Of Escrow
- Data Source
- BAREIS
- Origin MLS System
Rincon Valley Charter School
Charter K-8 Middle
Students: 361 Distance: 0.2mi
Sequoia Elementary School
Public K-6 Elementary
Students: 400 Distance: 0.2mi
Whited Elementary Charter School
Charter K-6 Elementary
Students: 406 Distance: 0.4mi
Binkley Elementary Charter School
Charter K-6 Elementary
Students: 360 Distance: 0.6mi
Maria Carrillo High School
Public 9-12 Secondary
Students: 1462 Distance: 0.9mi
Austin Creek Elementary School
Public K-6 Elementary
Students: 387 Distance: 1.0mi
- Bed
- 3
- Bath
- 3 (2/1)
- Parking
- 4
- Attached
- SQ FT
- 1,968
- SQ FT Source
- Assessor Auto-Fill
- Lot SQ FT
- 9,762.0
- Lot Acres
- 0.2241 Acres
- Kitchen
- Breakfast Area, Granite Counter
- Cooling
- Ceiling Fan(s), Central
- Living Room
- Deck Attached
- Foundation
- Concrete Perimeter
- Fire Place
- Brick
- Heating
- Central, Fireplace(s)
- Laundry
- Cabinets, Gas Hook-Up, Washer/Dryer Stacked Included
- Main Level
- Bedroom(s), Family Room, Full Bath(s), Garage, Kitchen, Living Room, Primary Bedroom, Partial Bath(s)
- Possession
- Close Of Escrow
- Architectural Style
- Traditional
- Fee
- $0
MLS and other Information regarding properties for sale as shown in Theo have been obtained from various sources such as sellers, public records, agents and other third parties. This information may relate to the condition of the property, permitted or unpermitted uses, zoning, square footage, lot size/acreage or other matters affecting value or desirability. Unless otherwise indicated in writing, neither brokers, agents nor Theo have verified, or will verify, such information. If any such information is important to buyer in determining whether to buy, the price to pay or intended use of the property, buyer is urged to conduct their own investigation with qualified professionals, satisfy themselves with respect to that information, and to rely solely on the results of that investigation.
School data provided by GreatSchools. School service boundaries are intended to be used as reference only. To verify enrollment eligibility for a property, contact the school directly.
