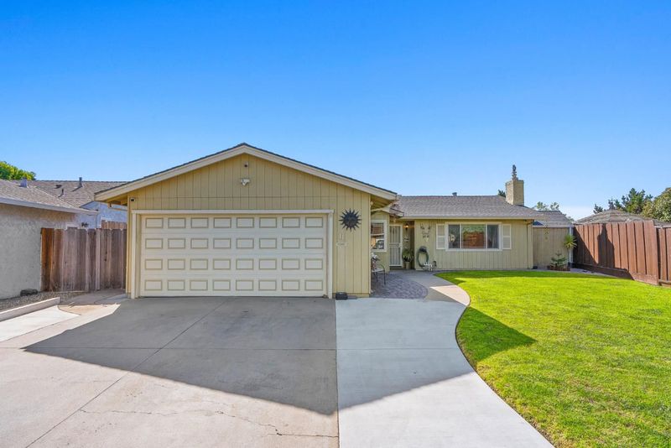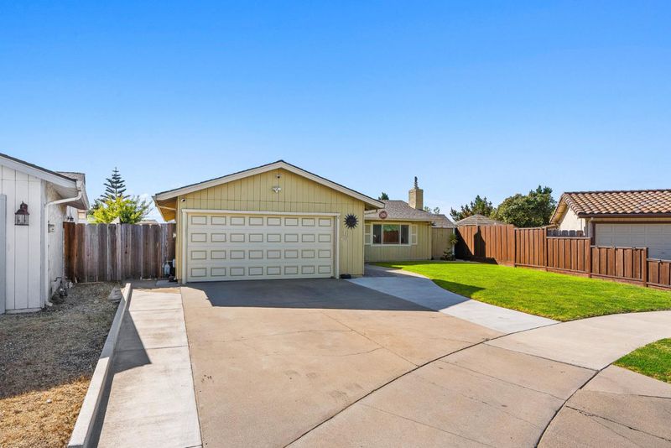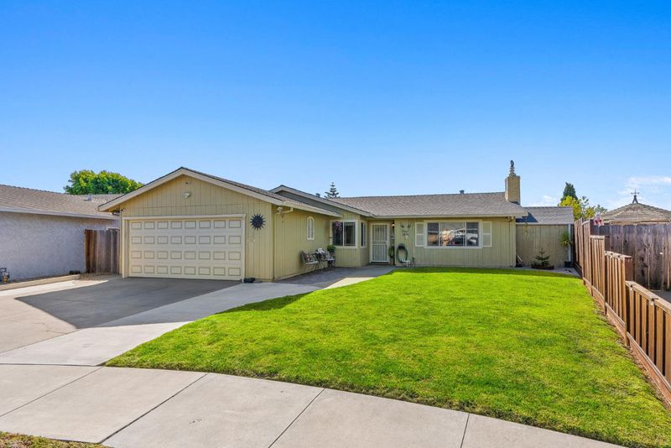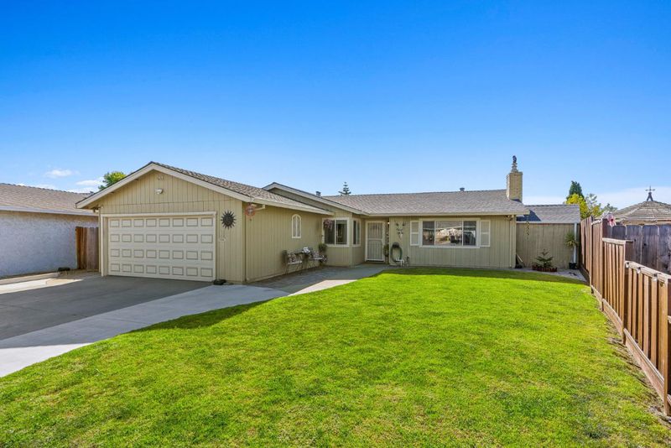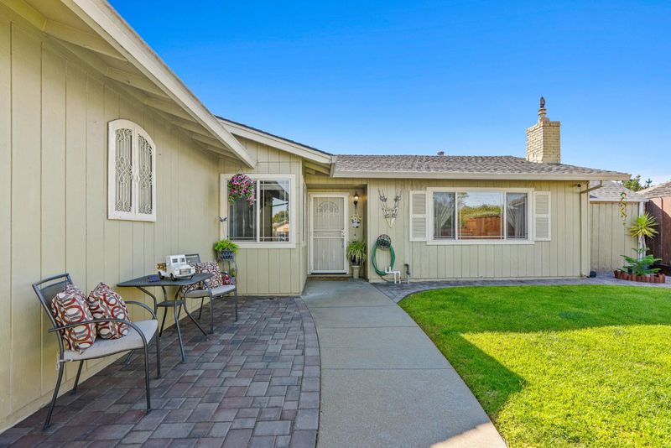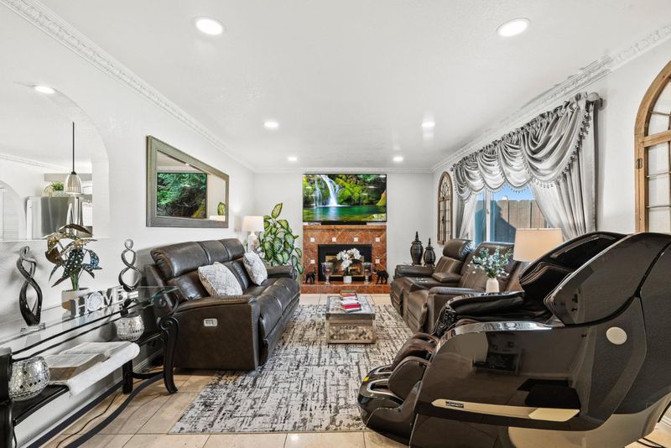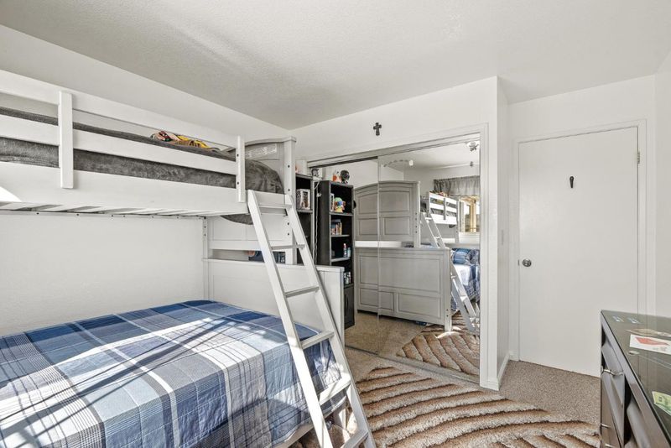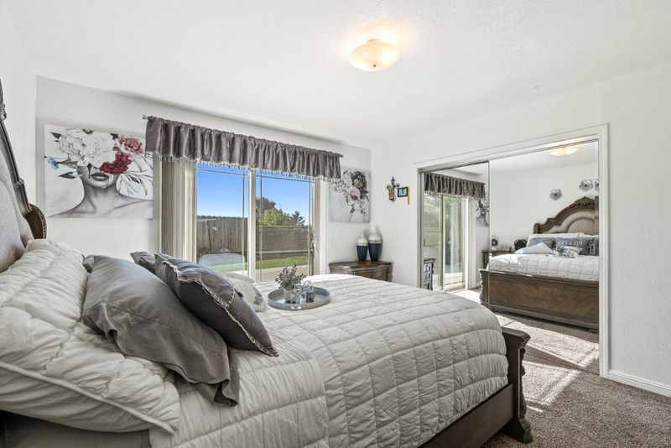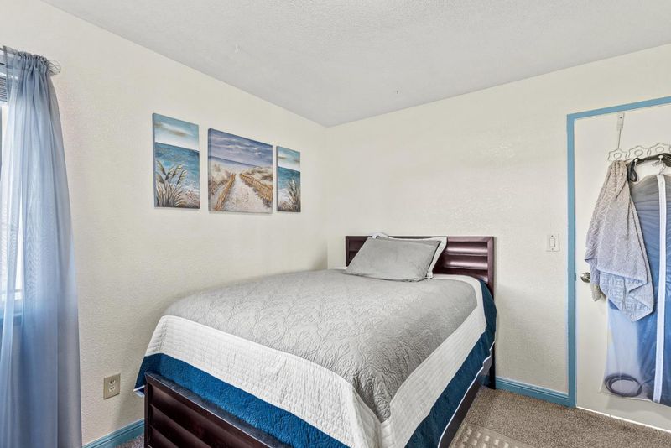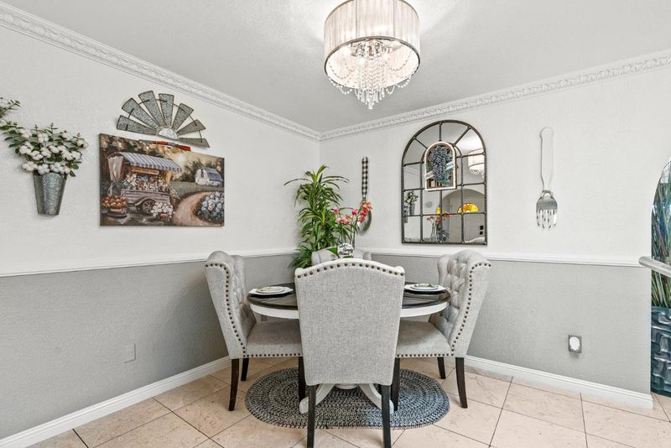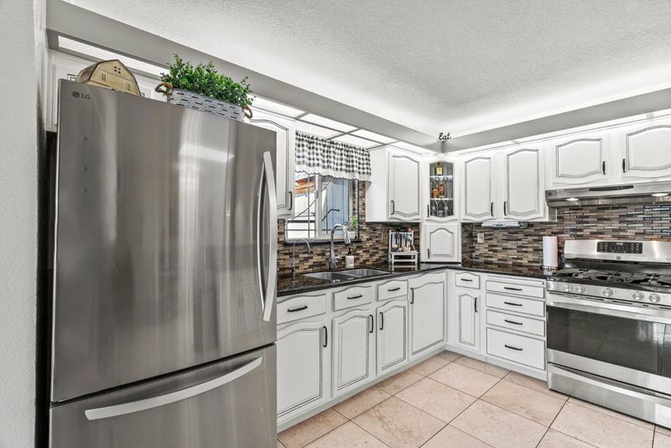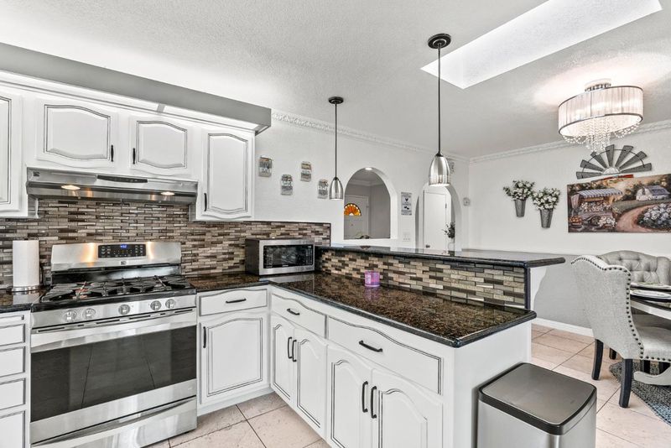
$759,000
1,712
SQ FT
$443
SQ/FT
11 Saint Charles Place
@ Saint Charles Way - 65 - Laurel Heights, Salinas
- 4 Bed
- 2 Bath
- 4 Park
- 1,712 sqft
- SALINAS
-

Welcome to this beautifully upgraded home in the Laurel Heights neighborhood! Featuring 4 spacious bedrooms and 2 bathrooms, this move-in-ready residence offers comfort and style throughout. Step inside to find a bright, open layout with modern finishes and thoughtful upgrades that make this home truly stand out. The kitchen boasts updated cabinetry, countertops, and appliances, perfect for everyday living or entertaining. Both bathrooms have been tastefully remodeled, and the home includes fresh paint, newer flooring, and double-pane windows for efficiency. Outside, enjoy a generously sized yard with room for gatherings or simply relaxing. Conveniently located near schools, parks, and shopping, this home is ready for its next chapter!
- Days on Market
- 0 days
- Current Status
- Active
- Original Price
- $759,000
- List Price
- $759,000
- On Market Date
- Sep 22, 2025
- Property Type
- Single Family Home
- Area
- 65 - Laurel Heights
- Zip Code
- 93905
- MLS ID
- ML82017761
- APN
- 261-601-007-000
- Year Built
- 1975
- Stories in Building
- 1
- Possession
- Unavailable
- Data Source
- MLSL
- Origin MLS System
- MLSListings, Inc.
Jesse G. Sanchez Elementary School
Public K-6 Elementary
Students: 784 Distance: 0.7mi
Dr. Martin Luther King, Jr. Academy
Public K-6 Elementary
Students: 623 Distance: 0.7mi
Mission Trails Rop School
Public 9-12
Students: NA Distance: 0.7mi
Salinas Adult School
Public n/a Adult Education
Students: 20 Distance: 0.8mi
Fremont Elementary School
Public K-6 Elementary
Students: 837 Distance: 0.9mi
El Puente
Public 7-12
Students: 245 Distance: 0.9mi
- Bed
- 4
- Bath
- 2
- Granite, Updated Bath
- Parking
- 4
- Attached Garage
- SQ FT
- 1,712
- SQ FT Source
- Unavailable
- Lot SQ FT
- 8,600.0
- Lot Acres
- 0.197429 Acres
- Kitchen
- Countertop - Granite, Garbage Disposal
- Cooling
- None
- Dining Room
- Breakfast Bar, Dining Area
- Disclosures
- NHDS Report
- Family Room
- Separate Family Room
- Foundation
- Concrete Slab
- Fire Place
- Living Room
- Heating
- Central Forced Air - Gas
- Laundry
- In Garage
- Views
- Other
- Fee
- Unavailable
MLS and other Information regarding properties for sale as shown in Theo have been obtained from various sources such as sellers, public records, agents and other third parties. This information may relate to the condition of the property, permitted or unpermitted uses, zoning, square footage, lot size/acreage or other matters affecting value or desirability. Unless otherwise indicated in writing, neither brokers, agents nor Theo have verified, or will verify, such information. If any such information is important to buyer in determining whether to buy, the price to pay or intended use of the property, buyer is urged to conduct their own investigation with qualified professionals, satisfy themselves with respect to that information, and to rely solely on the results of that investigation.
School data provided by GreatSchools. School service boundaries are intended to be used as reference only. To verify enrollment eligibility for a property, contact the school directly.
