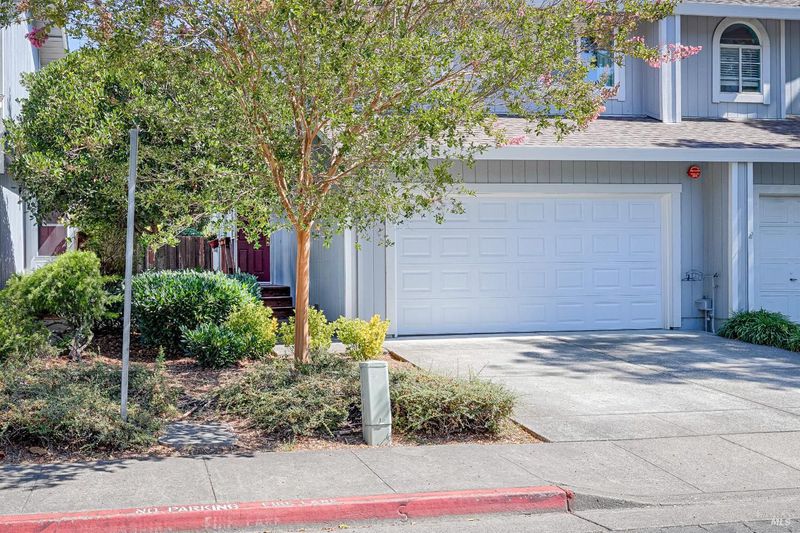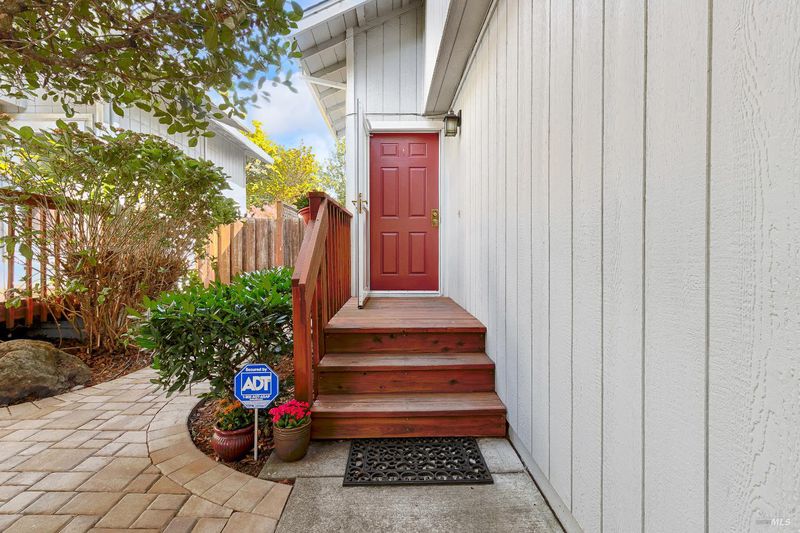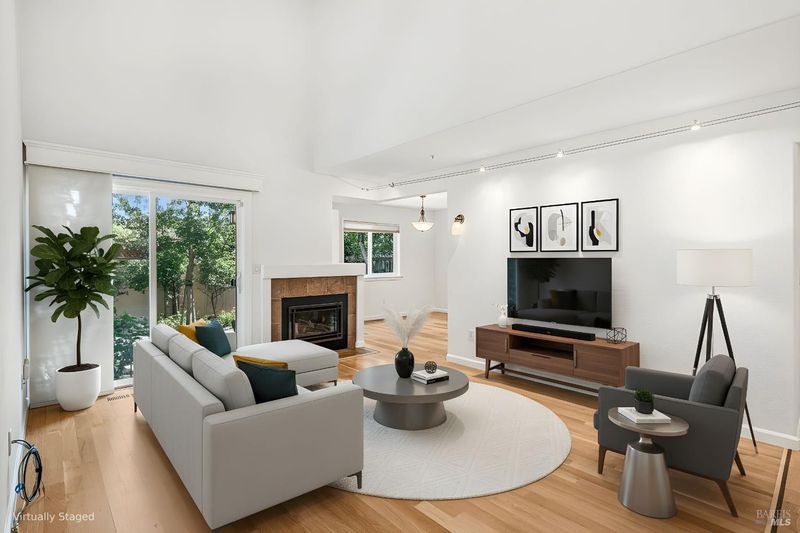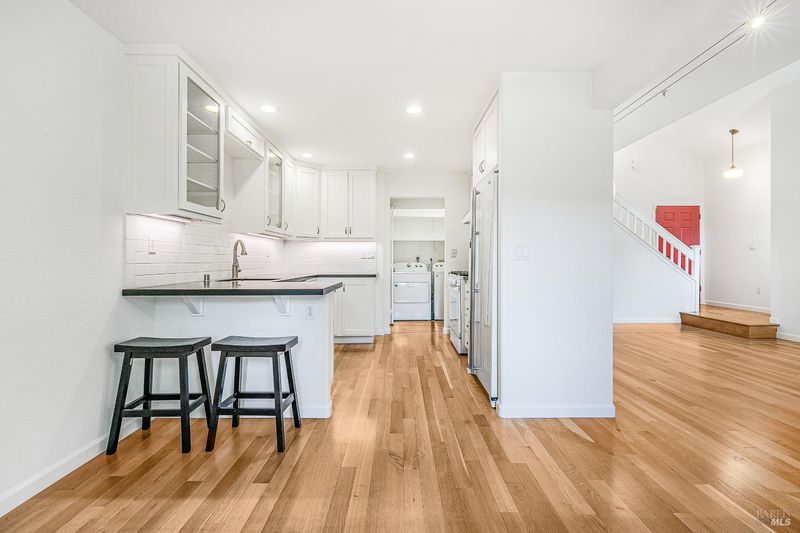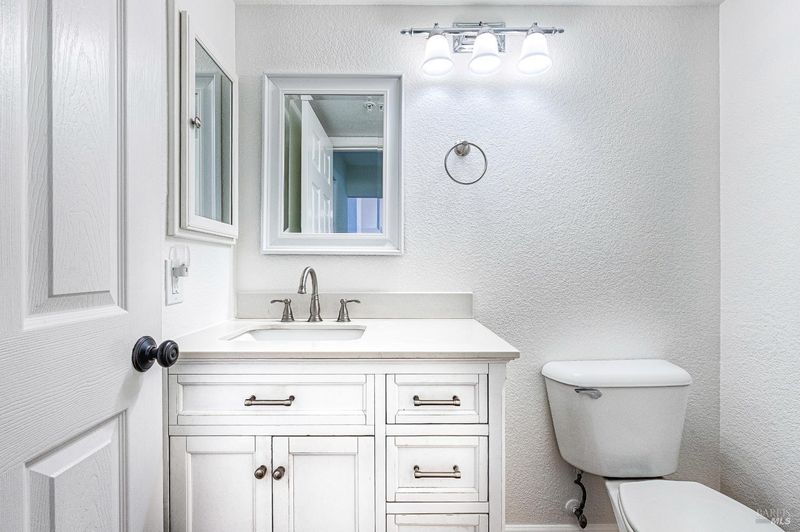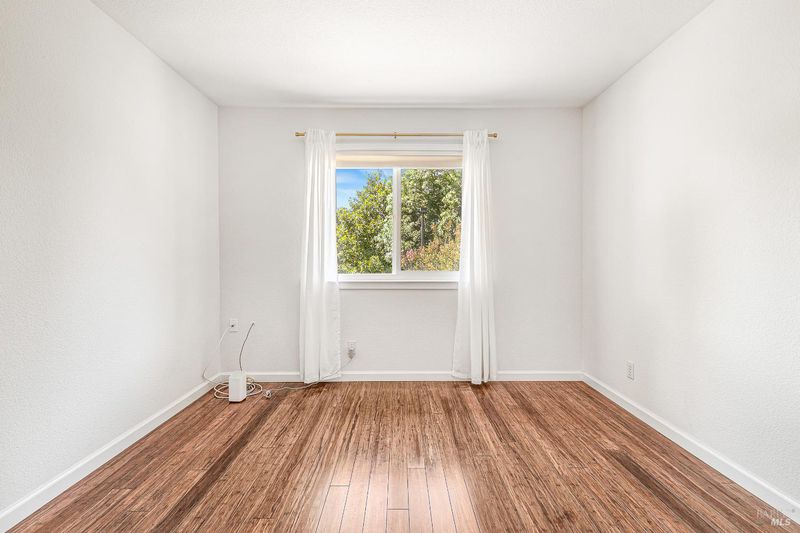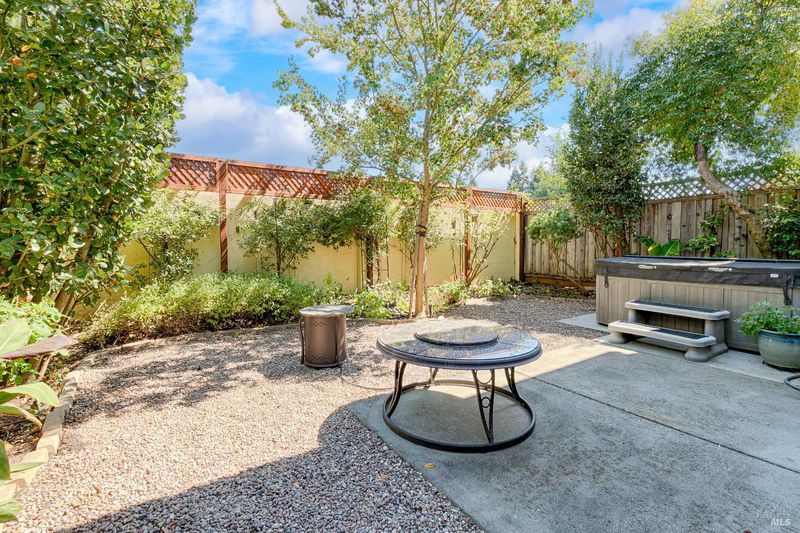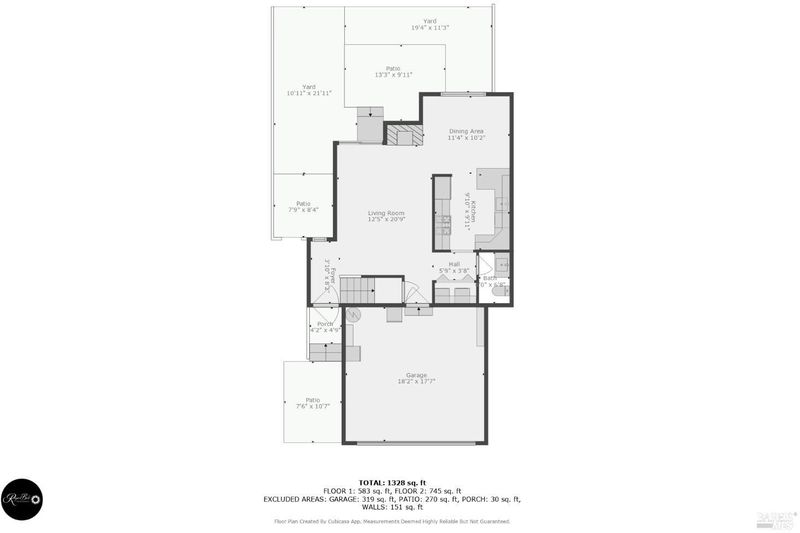
$570,000
1,324
SQ FT
$431
SQ/FT
7474 Madera Place
@ Mill Place - Cotati/Rohnert Park, Rohnert Park
- 3 Bed
- 3 (2/1) Bath
- 4 Park
- 1,324 sqft
- Rohnert Park
-

-
Sat Sep 27, 12:00 pm - 3:00 pm
-
Sun Sep 28, 12:00 pm - 3:00 pm
Welcome to this stunning 3-bedroom, 2.5-bath condo in the desirable Madera Hills community in Rohnert Parks sought-after M section. Enjoy sweeping views of Sonoma Mountain, light & bright interior paint, and real hardwood floors throughout with custom inlays downstairs. The remodeled kitchen features a brand-new 5-burner stove, while the spacious living room boasts vaulted ceilings, a cozy gas fireplace, and wiring for surround sound. Dual-pane windows with custom insulated shades, ADT wiring, and a safe, welcoming community provide comfort and peace of mind. Relax in your private backyard oasis with lush landscaping, exterior lighting, and a spa. Additional highlights include a community pool, proximity to schools including Sonoma State University, nearby parks, tennis courts, bike paths, and easy access to shopping, dining, and Hwy 101. This beautifully updated home blends style, privacy, and convenience in one of Rohnert Park's most desirable locations.
- Days on Market
- 0 days
- Current Status
- Active
- Original Price
- $570,000
- List Price
- $570,000
- On Market Date
- Sep 22, 2025
- Property Type
- Townhouse
- Area
- Cotati/Rohnert Park
- Zip Code
- 94928
- MLS ID
- 325066694
- APN
- 047-580-006-000
- Year Built
- 1993
- Stories in Building
- Unavailable
- Possession
- Close Of Escrow
- Data Source
- BAREIS
- Origin MLS System
Technology High School
Public 9-12 Alternative
Students: 326 Distance: 0.3mi
Monte Vista Elementary School
Public K-5 Elementary
Students: 483 Distance: 0.4mi
Credo High School
Charter 9-12
Students: 400 Distance: 0.7mi
Cross And Crown Lutheran
Private K-4 Elementary, Religious, Coed
Students: 77 Distance: 0.7mi
Rancho Cotate High School
Public 9-12 Secondary
Students: 1505 Distance: 0.7mi
El Camino High School
Public 9-12 Continuation
Students: 55 Distance: 0.7mi
- Bed
- 3
- Bath
- 3 (2/1)
- Parking
- 4
- Attached, Guest Parking Available
- SQ FT
- 1,324
- SQ FT Source
- Assessor Auto-Fill
- Lot SQ FT
- 1,742.0
- Lot Acres
- 0.04 Acres
- Kitchen
- Quartz Counter
- Cooling
- None
- Living Room
- Cathedral/Vaulted
- Flooring
- Bamboo, Linoleum, Wood
- Fire Place
- Electric, Gas Log, Gas Piped, Living Room
- Heating
- Central
- Laundry
- Dryer Included, Electric, Gas Hook-Up, Laundry Closet, Washer Included
- Upper Level
- Bedroom(s), Full Bath(s)
- Main Level
- Dining Room, Garage, Kitchen, Living Room, Partial Bath(s)
- Possession
- Close Of Escrow
- * Fee
- $575
- Name
- Premiere Properties
- Phone
- (707) 544-2005
- *Fee includes
- Common Areas, Insurance on Structure, Maintenance Exterior, Maintenance Grounds, Pool, Roof, Sewer, Trash, and Water
MLS and other Information regarding properties for sale as shown in Theo have been obtained from various sources such as sellers, public records, agents and other third parties. This information may relate to the condition of the property, permitted or unpermitted uses, zoning, square footage, lot size/acreage or other matters affecting value or desirability. Unless otherwise indicated in writing, neither brokers, agents nor Theo have verified, or will verify, such information. If any such information is important to buyer in determining whether to buy, the price to pay or intended use of the property, buyer is urged to conduct their own investigation with qualified professionals, satisfy themselves with respect to that information, and to rely solely on the results of that investigation.
School data provided by GreatSchools. School service boundaries are intended to be used as reference only. To verify enrollment eligibility for a property, contact the school directly.
