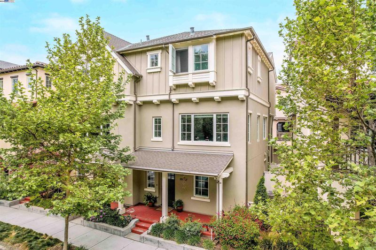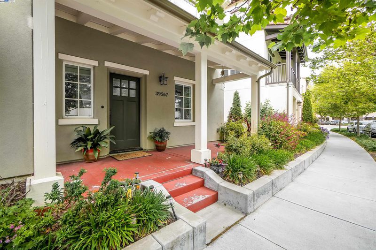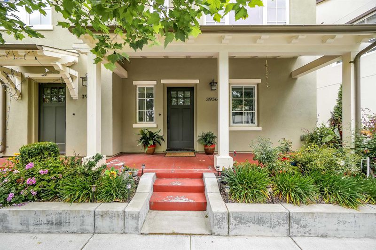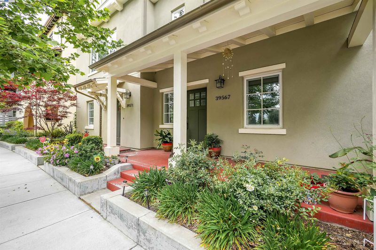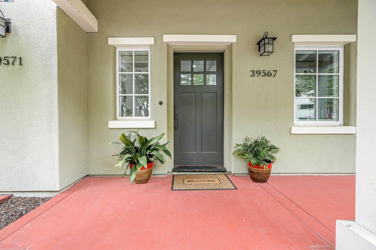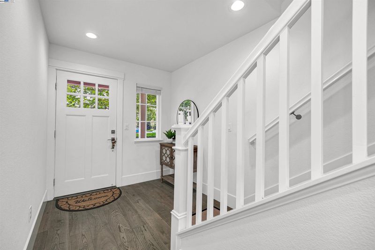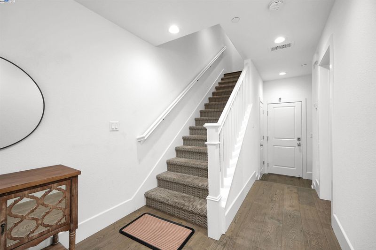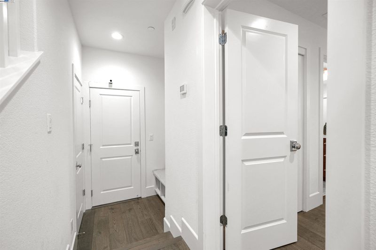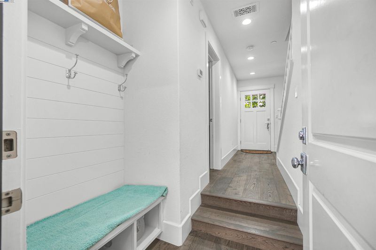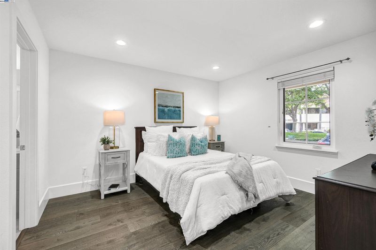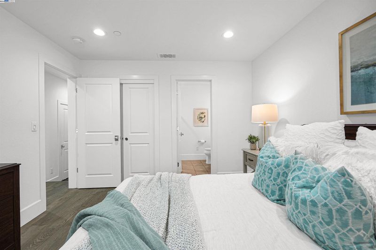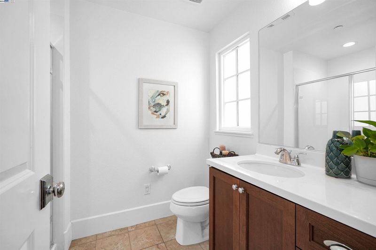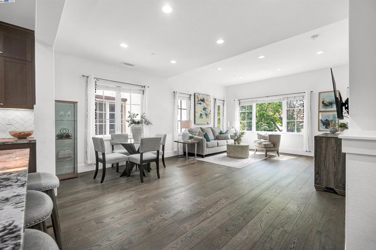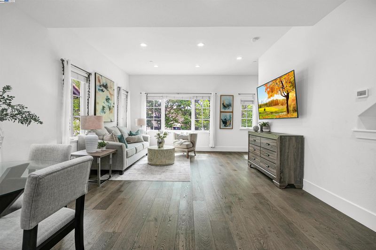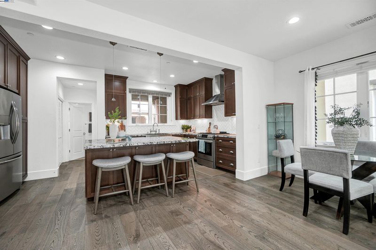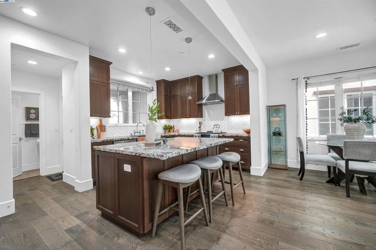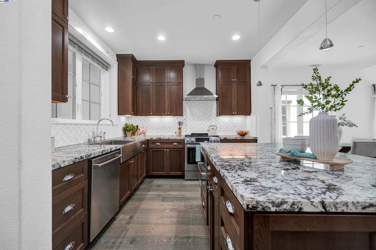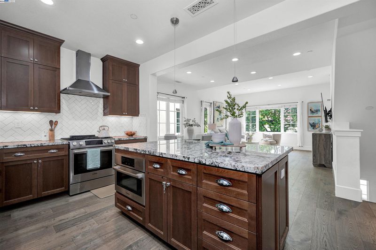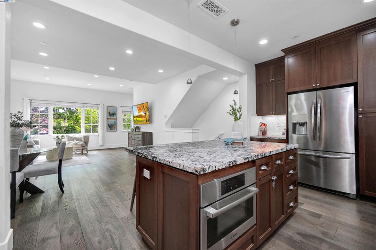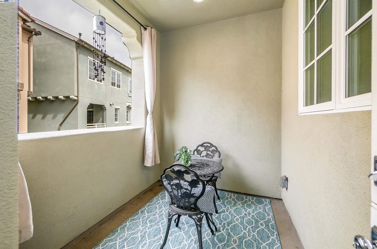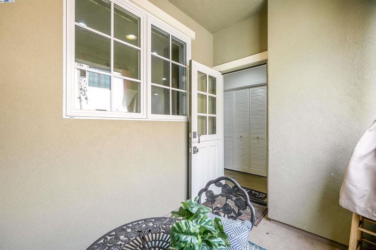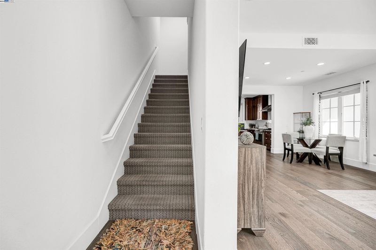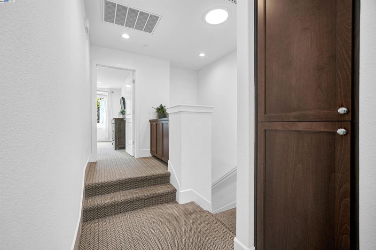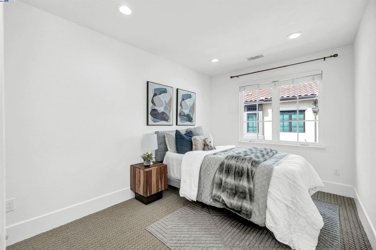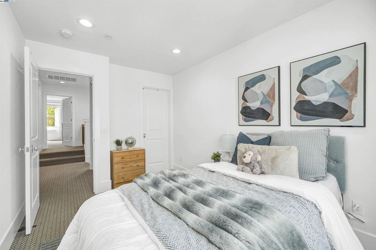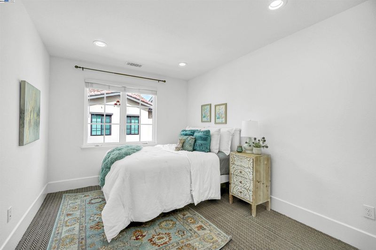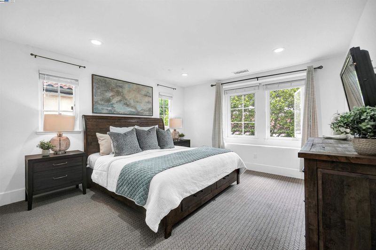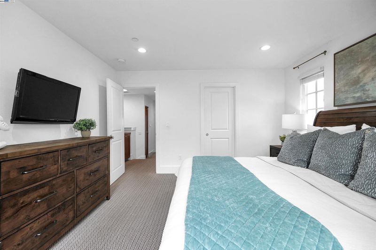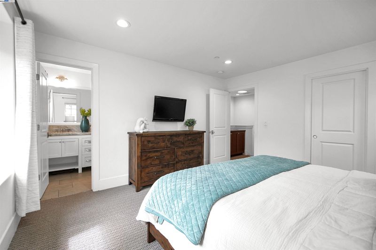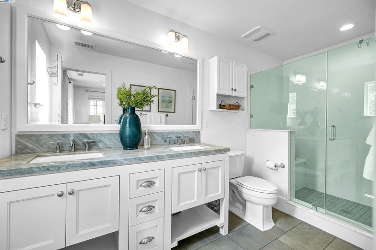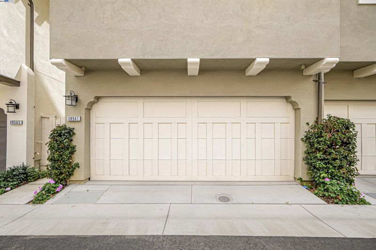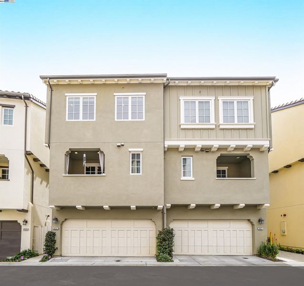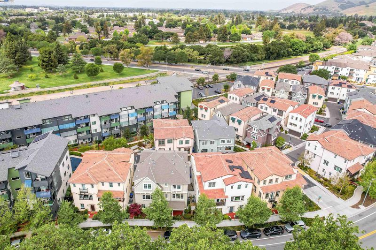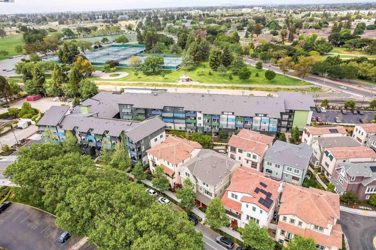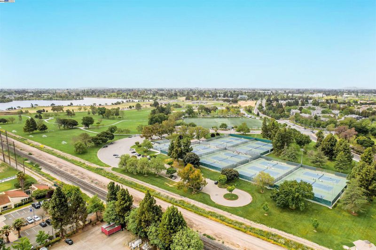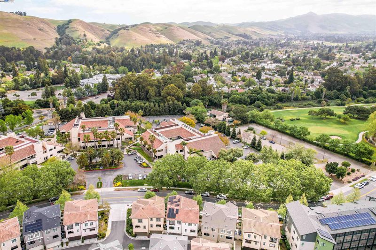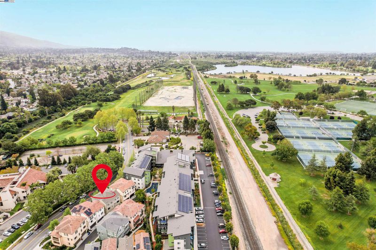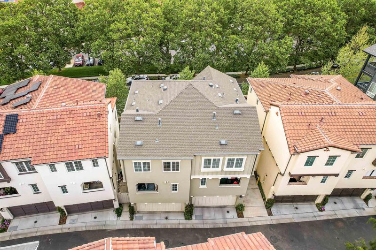
$1,690,000
1,933
SQ FT
$874
SQ/FT
39567 Stevenson Place
@ Stevenson Blvd - Gomes, Fremont
- 4 Bed
- 3.5 (3/1) Bath
- 2 Park
- 1,933 sqft
- Fremont
-

-
Sun Jun 15, 2:00 pm - 5:30 pm
Please come and join us!
East-facing attached single-family home in the prestigious Mission San Jose district, built in 2018 by Robson Homes. Zoned for award-winning Gomes Elementary, Hopkins Jr. High, and Mission San Jose High. This 4-bed, 3.5-bath luxury duet offers a private ground-level suite ideal for in-laws, guests, or sublet. The main level features an open-concept design with a gourmet kitchen—granite counters, upgraded backsplash, premium stainless appliances, custom kitchen cabinets, and a large island perfect for entertaining. Enjoy natural light, engineered premium hardwood floors, custom lighting, and tri-zone AC/heating with mobile control. The upstairs primary suite has hillside views and a walk-in closet. Additional features include EV charging, smart garage, upgraded premium carpets, balcony, front porch, extra guest parking, and a private side garden. Located minutes from BART, shopping, parks, golf, trails, and more—yet insulated from the train rail tracks and Stevenson traffic. Truly turnkey Mission San Jose living! This home is the superior choice offering unmatched value at the right price.
- Current Status
- New
- Original Price
- $1,690,000
- List Price
- $1,690,000
- On Market Date
- Jun 14, 2025
- Property Type
- Detached
- D/N/S
- Gomes
- Zip Code
- 94539
- MLS ID
- 41101469
- APN
- 525169005300
- Year Built
- 2018
- Stories in Building
- 3
- Possession
- Close Of Escrow
- Data Source
- MAXEBRDI
- Origin MLS System
- BAY EAST
Kimber Hills Academy
Private K-8 Elementary, Religious, Coed
Students: 261 Distance: 0.2mi
California School For The Deaf-Fremont
Public PK-12
Students: 372 Distance: 0.4mi
California School For The Blind
Public K-12
Students: 66 Distance: 0.5mi
John Gomes Elementary School
Public K-6 Elementary
Students: 746 Distance: 0.8mi
Vallejo Mill Elementary School
Public K-6 Elementary
Students: 519 Distance: 1.1mi
Mission Hills Christian School
Private K-8 Elementary, Religious, Coed
Students: NA Distance: 1.1mi
- Bed
- 4
- Bath
- 3.5 (3/1)
- Parking
- 2
- Attached, Garage Door Opener
- SQ FT
- 1,933
- SQ FT Source
- Public Records
- Lot SQ FT
- 1,219.0
- Lot Acres
- 0.0279 Acres
- Pool Info
- None
- Kitchen
- Dishwasher, Microwave, Range, Refrigerator, Disposal, Kitchen Island, Range/Oven Built-in
- Cooling
- Central Air
- Disclosures
- Nat Hazard Disclosure
- Entry Level
- Exterior Details
- Unit Faces Street, Other
- Flooring
- Tile, Carpet, Engineered Wood
- Foundation
- Fire Place
- None
- Heating
- Zoned
- Laundry
- Hookups Only, In Unit
- Main Level
- 1 Bedroom
- Possession
- Close Of Escrow
- Architectural Style
- See Remarks
- Construction Status
- Existing
- Additional Miscellaneous Features
- Unit Faces Street, Other
- Location
- Level
- Roof
- Wood
- Fee
- $160
MLS and other Information regarding properties for sale as shown in Theo have been obtained from various sources such as sellers, public records, agents and other third parties. This information may relate to the condition of the property, permitted or unpermitted uses, zoning, square footage, lot size/acreage or other matters affecting value or desirability. Unless otherwise indicated in writing, neither brokers, agents nor Theo have verified, or will verify, such information. If any such information is important to buyer in determining whether to buy, the price to pay or intended use of the property, buyer is urged to conduct their own investigation with qualified professionals, satisfy themselves with respect to that information, and to rely solely on the results of that investigation.
School data provided by GreatSchools. School service boundaries are intended to be used as reference only. To verify enrollment eligibility for a property, contact the school directly.
