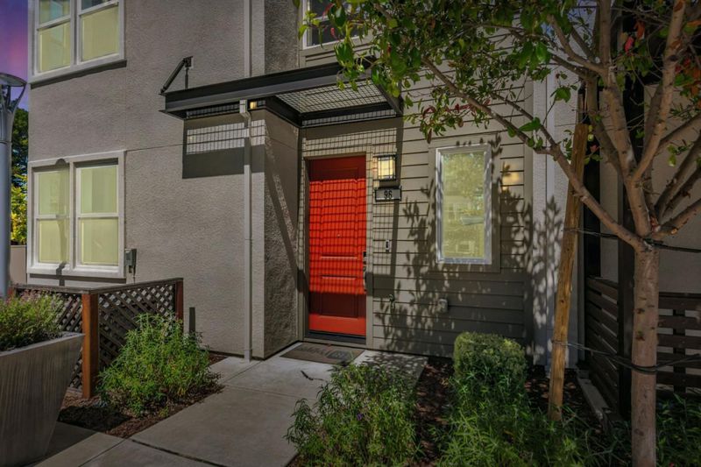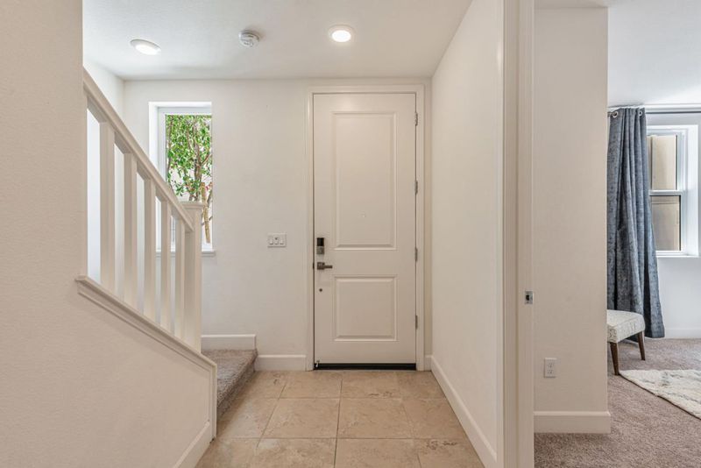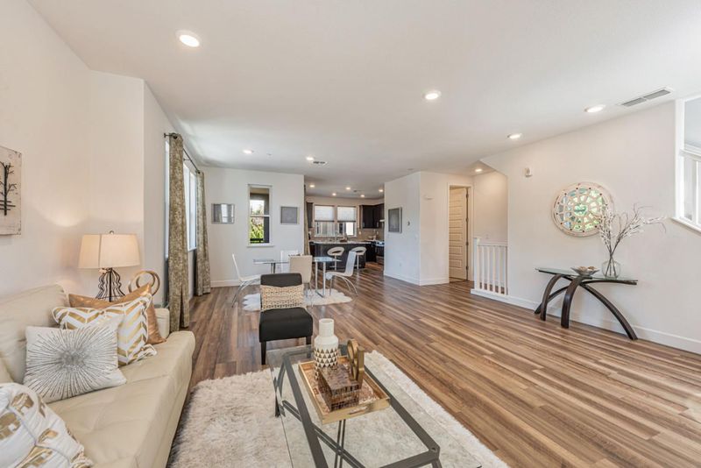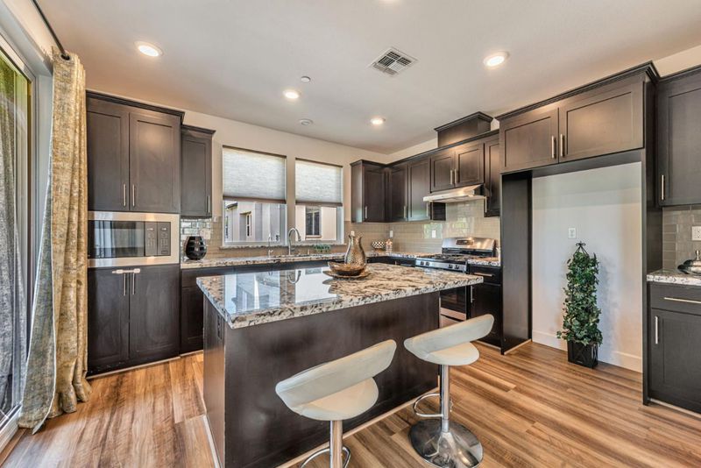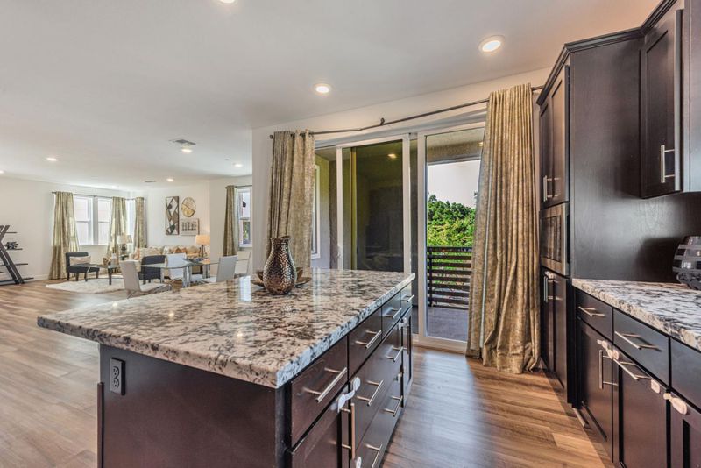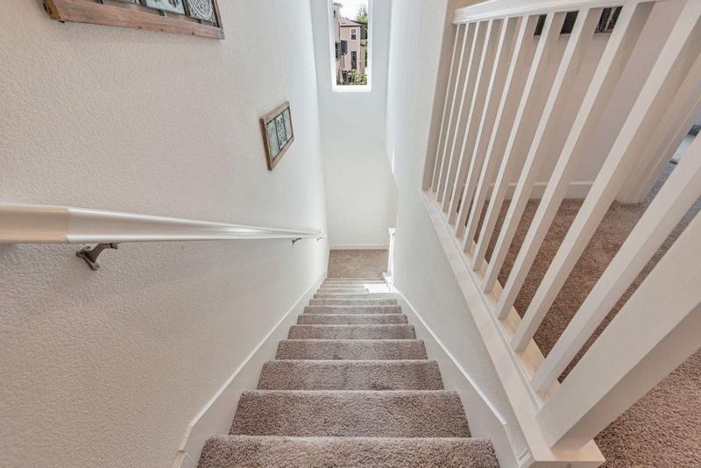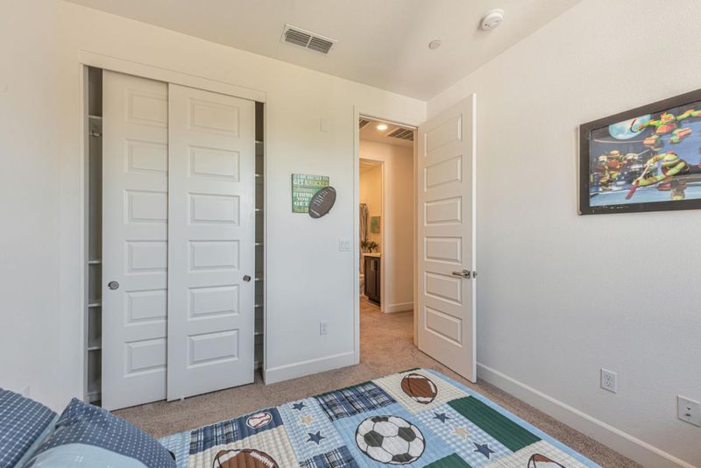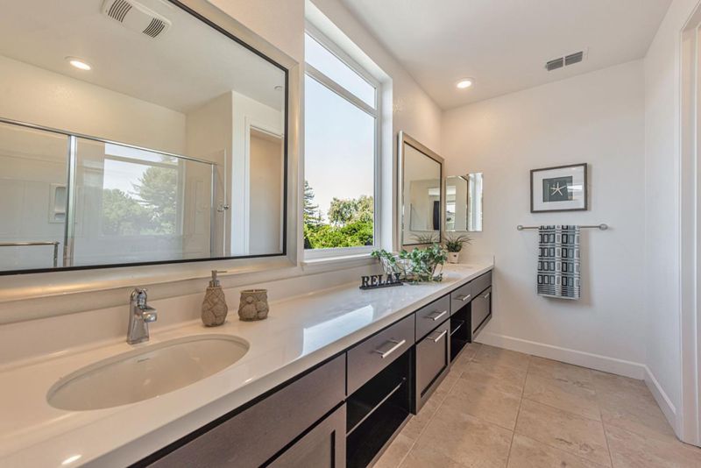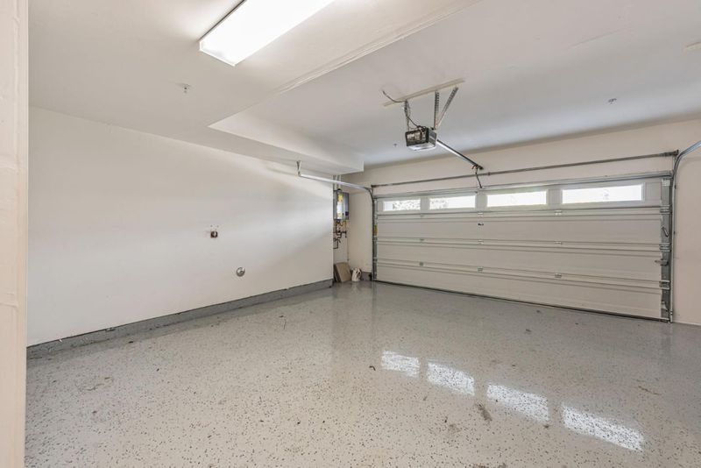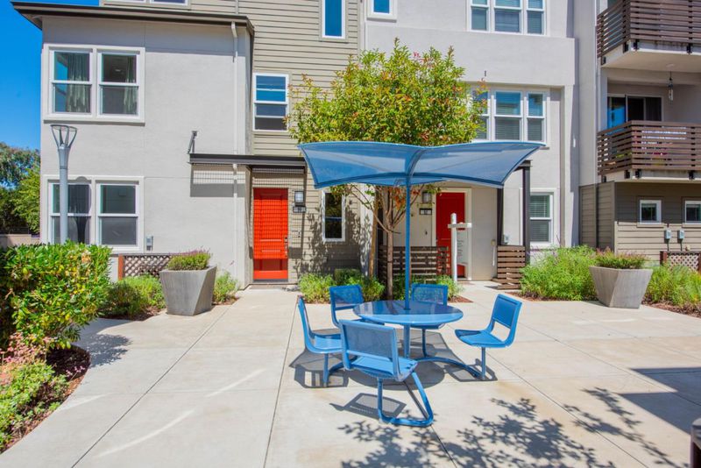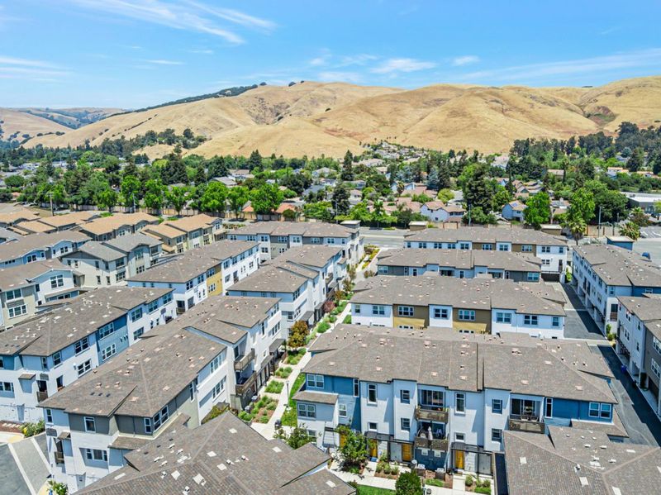
$1,379,996
1,848
SQ FT
$747
SQ/FT
96 Zenith Common
@ Stevenson Blvd. - 3700 - Fremont, Fremont
- 4 Bed
- 4 (3/1) Bath
- 23 Park
- 1,848 sqft
- Fremont
-

-
Sat Aug 9, 1:30 pm - 4:30 pm
-
Sun Aug 10, 2:00 pm - 5:00 pm
Welcome to this beautifully upgraded 4-bedroom, 3.5-bathroom modern townhome, ideally located in the heart of Fremont. This thoughtfully designed multi-level home features premium finishes and a functional layout perfect for families,/professionals/investors. Step inside to a spacious open-concept main level with engineered hardwood flooring, recessed lighting, and abundant natural light. The gourmet kitchen tastefully upgraded with granite countertops, custom full-height backsplash, shaker-style cabinetry, built-in SS appliances with gas range. Spacious primary suite includes a walk-in closet, a luxurious en-suite bathroom, dual vanities and a glass-enclosed shower. Two additional bedrooms share a full bathroom, and Ground floor bedroom with its own full bath offers a perfect guest room/ office/private in-law space. Upgrades includes Modern cabinetry/high-end fixtures, Updated bathroom vanities and tile flooring, central AC and much more, Attached 2-car garage with built-in storage, Private balcony plus front patio. Situated in a quiet, well-maintained community with low HOA , Top-rated Fremont schools, BART, HW 880 & 680, Tesla, shopping/dining at Pacific Commons and Fremont Hub. This turnkey home offers modern living in one of the Bay Area's most convenient locations.
- Days on Market
- 2 days
- Current Status
- Active
- Original Price
- $1,379,996
- List Price
- $1,379,996
- On Market Date
- Aug 2, 2025
- Property Type
- Townhouse
- Area
- 3700 - Fremont
- Zip Code
- 94539
- MLS ID
- ML82015945
- APN
- 507-0830-139
- Year Built
- 2020
- Stories in Building
- 3
- Possession
- Unavailable
- Data Source
- MLSL
- Origin MLS System
- MLSListings, Inc.
Kimber Hills Academy
Private K-8 Elementary, Religious, Coed
Students: 261 Distance: 0.3mi
California School For The Deaf-Fremont
Public PK-12
Students: 372 Distance: 0.4mi
California School For The Blind
Public K-12
Students: 66 Distance: 0.4mi
John Gomes Elementary School
Public K-6 Elementary
Students: 746 Distance: 0.9mi
Vallejo Mill Elementary School
Public K-6 Elementary
Students: 519 Distance: 0.9mi
BASIS Independent Fremont
Private K-8 Coed
Students: 330 Distance: 1.3mi
- Bed
- 4
- Bath
- 4 (3/1)
- Double Sinks, Full on Ground Floor, Primary - Oversized Tub, Primary - Stall Shower(s), Showers over Tubs - 2+, Solid Surface, Other
- Parking
- 23
- Attached Garage
- SQ FT
- 1,848
- SQ FT Source
- Unavailable
- Lot SQ FT
- 6,456.0
- Lot Acres
- 0.148209 Acres
- Kitchen
- Countertop - Granite, Dishwasher, Exhaust Fan, Garbage Disposal, Hood Over Range, Island, Microwave, Oven Range - Gas, Pantry, Refrigerator
- Cooling
- Central AC
- Dining Room
- Dining Area
- Disclosures
- Natural Hazard Disclosure
- Family Room
- Other
- Flooring
- Laminate, Tile, Carpet
- Foundation
- Concrete Slab
- Heating
- Central Forced Air - Gas
- Laundry
- Electricity Hookup (220V), Inside, Upper Floor
- Architectural Style
- Contemporary
- * Fee
- $343
- Name
- Apex Community Association
- Phone
- 916.746.0011
- *Fee includes
- Common Area Electricity, Common Area Gas, Exterior Painting, Insurance - Common Area, Insurance - Structure, Landscaping / Gardening, Maintenance - Common Area, Maintenance - Exterior, Maintenance - Road, Management Fee, Reserves, and Roof
MLS and other Information regarding properties for sale as shown in Theo have been obtained from various sources such as sellers, public records, agents and other third parties. This information may relate to the condition of the property, permitted or unpermitted uses, zoning, square footage, lot size/acreage or other matters affecting value or desirability. Unless otherwise indicated in writing, neither brokers, agents nor Theo have verified, or will verify, such information. If any such information is important to buyer in determining whether to buy, the price to pay or intended use of the property, buyer is urged to conduct their own investigation with qualified professionals, satisfy themselves with respect to that information, and to rely solely on the results of that investigation.
School data provided by GreatSchools. School service boundaries are intended to be used as reference only. To verify enrollment eligibility for a property, contact the school directly.
