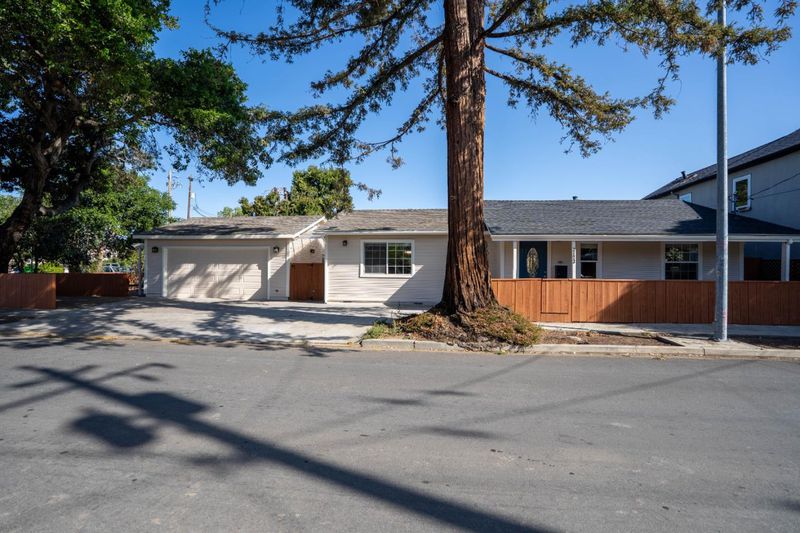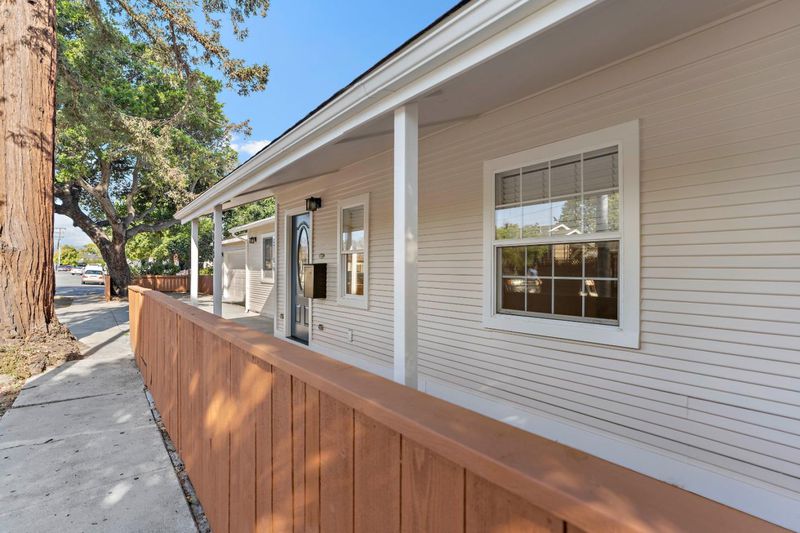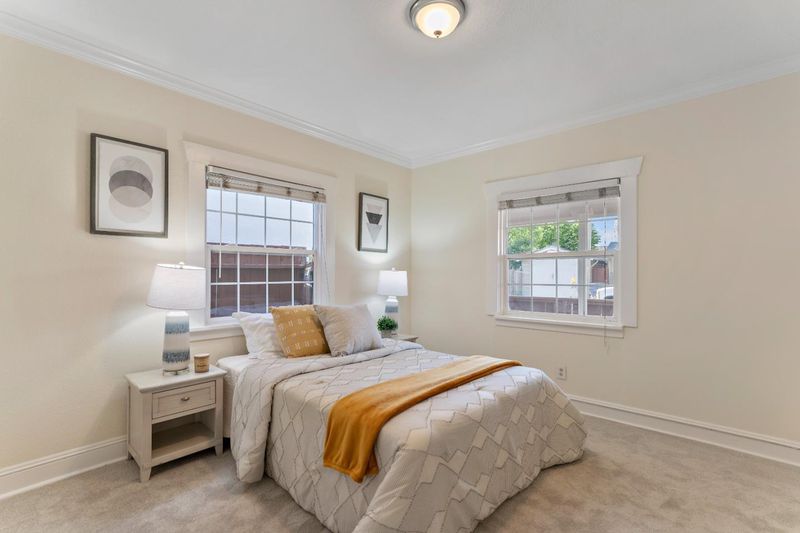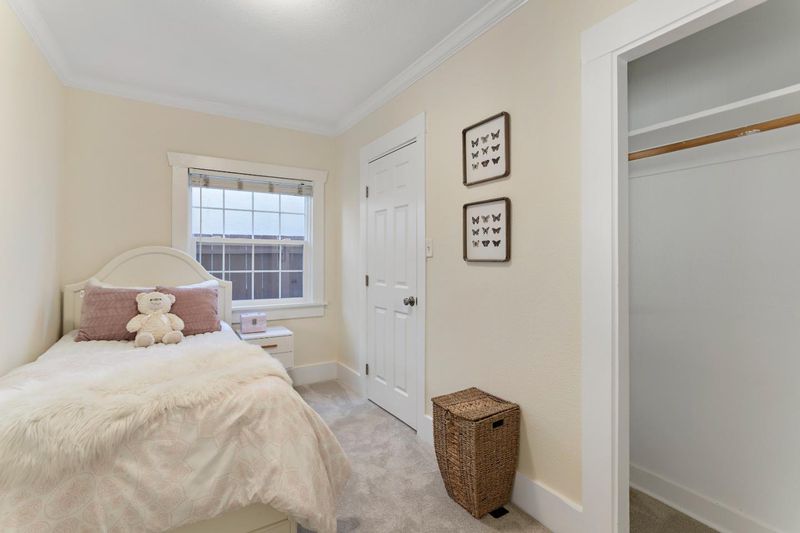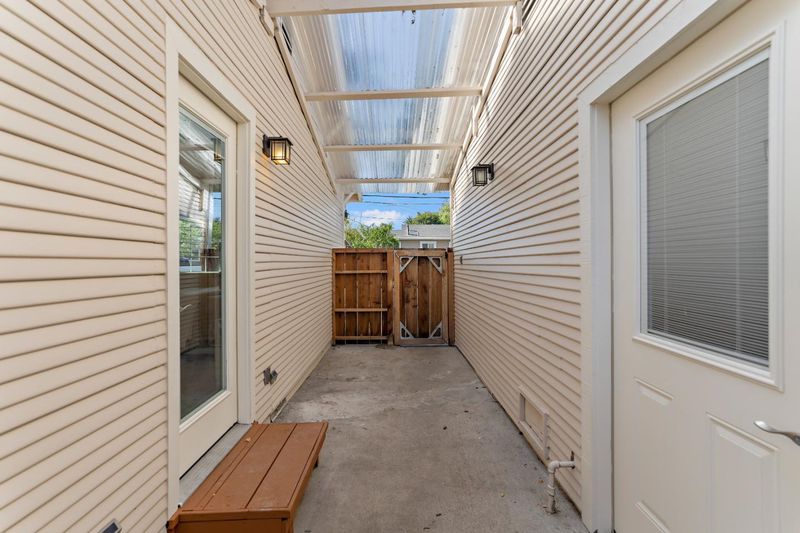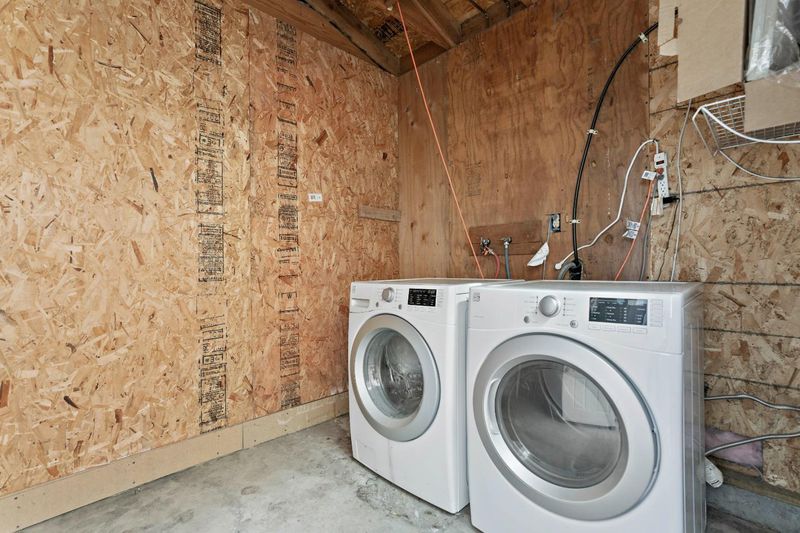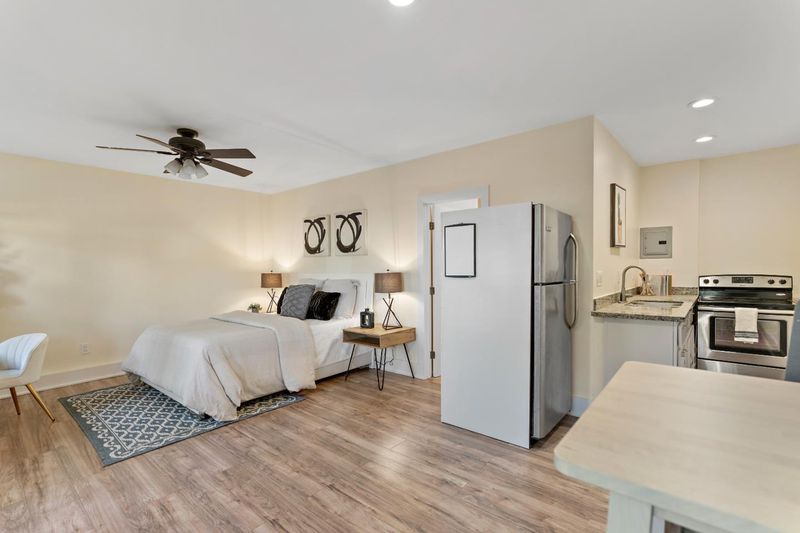
$1,200,000
1,514
SQ FT
$793
SQ/FT
2173 Elliott Street
@ Bascom - 9 - Central San Jose, San Jose
- 4 Bed
- 4 (3/1) Bath
- 4 Park
- 1,514 sqft
- SAN JOSE
-

-
Sat Apr 19, 2:00 pm - 4:00 pm
Amazing opportunity beautifully updated home.
-
Sun Apr 20, 2:00 pm - 4:00 pm
Amazing opportunity beautifully updated home.
Discover the perfect blend of comfort, style, and convenience in this beautifully updated 4-bedroom, 3.5-bath home. Thoughtfully refreshed with new designer paint, plush new carpet, and elegant crown moulding throughout, this home offers a warm and welcoming atmosphere. The updated kitchen features gleaming granite countertops, stainless steel appliances, and modern finishes, while the remodeled bathrooms add a touch of luxury. Enjoy the benefits of a newer roof, dual pane windows, and a full laundry room for added convenience. The spacious master suite provides a peaceful retreat, and the serene side yard with a patio under a majestic oak tree is perfect for alfresco dining or relaxing in nature. With ample off-street parking and a location just minutes from top tech employers, and within walking distance to shopping, dining, and entertainment, this home truly has it all.
- Days on Market
- 8 days
- Current Status
- Active
- Original Price
- $1,200,000
- List Price
- $1,200,000
- On Market Date
- Apr 10, 2025
- Property Type
- Single Family Home
- Area
- 9 - Central San Jose
- Zip Code
- 95128
- MLS ID
- ML82001883
- APN
- 277-06-014
- Year Built
- 1926
- Stories in Building
- 1
- Possession
- Unavailable
- Data Source
- MLSL
- Origin MLS System
- MLSListings, Inc.
Luther Burbank Elementary School
Public K-8 Elementary, Yr Round
Students: 516 Distance: 0.3mi
Middle College High School
Public 11-12 Secondary
Students: 43 Distance: 0.4mi
St. Martin Of Tours School
Private PK-8 Elementary, Religious, Coed
Students: 346 Distance: 0.5mi
Rose Garden Academy
Private 3-12 Coed
Students: NA Distance: 0.5mi
Abraham Lincoln High School
Public 9-12 Secondary
Students: 1805 Distance: 0.6mi
Merritt Trace Elementary School
Public K-5 Elementary
Students: 926 Distance: 0.7mi
- Bed
- 4
- Bath
- 4 (3/1)
- Full on Ground Floor, Granite, Half on Ground Floor, Showers over Tubs - 2+, Stall Shower, Updated Bath
- Parking
- 4
- Off-Street Parking, On Street
- SQ FT
- 1,514
- SQ FT Source
- Unavailable
- Lot SQ FT
- 4,000.0
- Lot Acres
- 0.091827 Acres
- Kitchen
- Countertop - Granite, Dishwasher, Oven Range - Gas, Refrigerator
- Cooling
- Central AC
- Dining Room
- Eat in Kitchen
- Disclosures
- NHDS Report
- Family Room
- Kitchen / Family Room Combo
- Flooring
- Carpet, Tile, Vinyl / Linoleum
- Foundation
- Concrete Perimeter and Slab, Crawl Space
- Heating
- Central Forced Air - Gas
- Laundry
- In Utility Room, Washer / Dryer
- Views
- Mountains, Neighborhood
- Architectural Style
- Contemporary
- Fee
- Unavailable
MLS and other Information regarding properties for sale as shown in Theo have been obtained from various sources such as sellers, public records, agents and other third parties. This information may relate to the condition of the property, permitted or unpermitted uses, zoning, square footage, lot size/acreage or other matters affecting value or desirability. Unless otherwise indicated in writing, neither brokers, agents nor Theo have verified, or will verify, such information. If any such information is important to buyer in determining whether to buy, the price to pay or intended use of the property, buyer is urged to conduct their own investigation with qualified professionals, satisfy themselves with respect to that information, and to rely solely on the results of that investigation.
School data provided by GreatSchools. School service boundaries are intended to be used as reference only. To verify enrollment eligibility for a property, contact the school directly.
