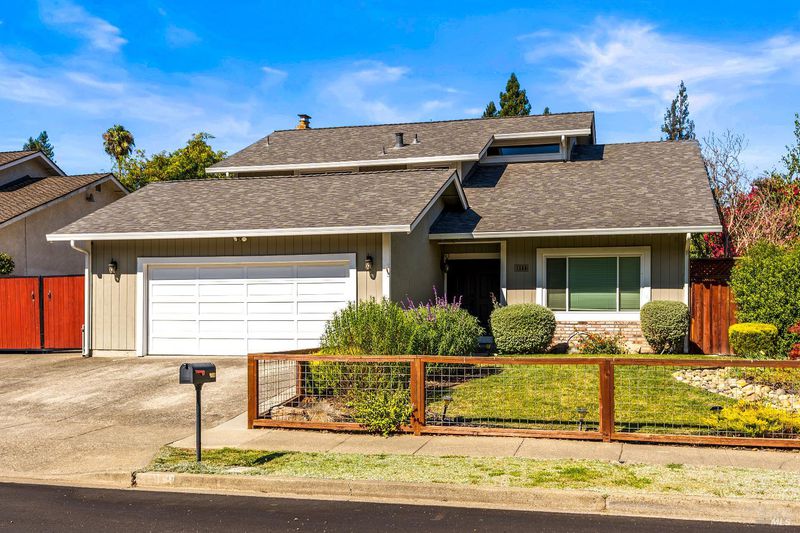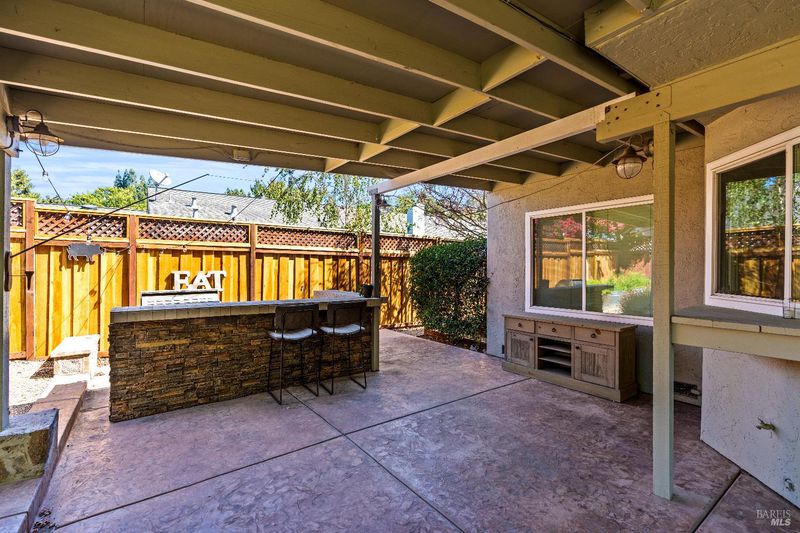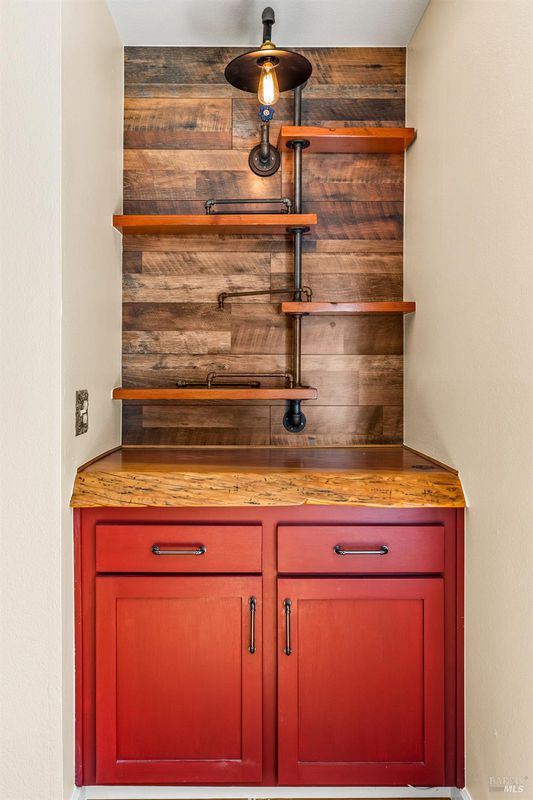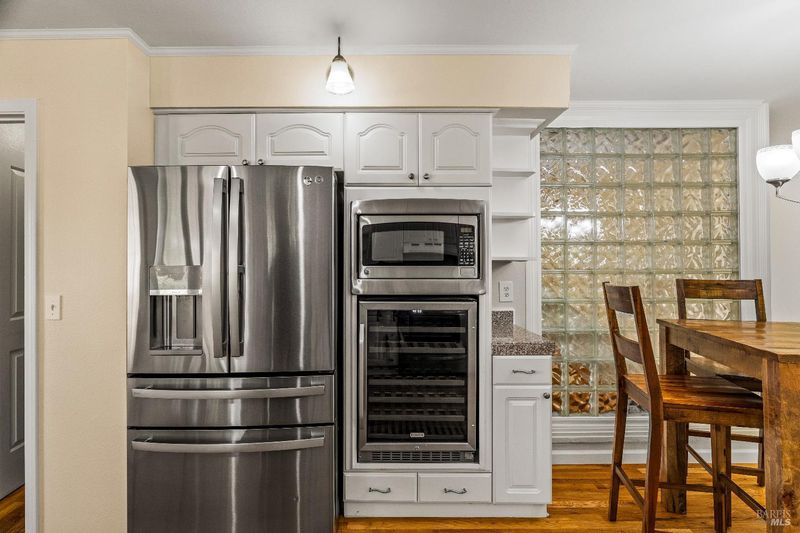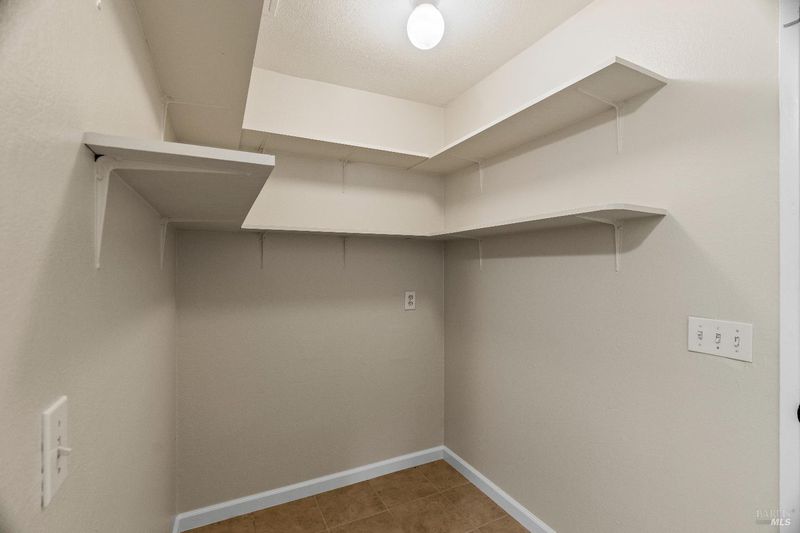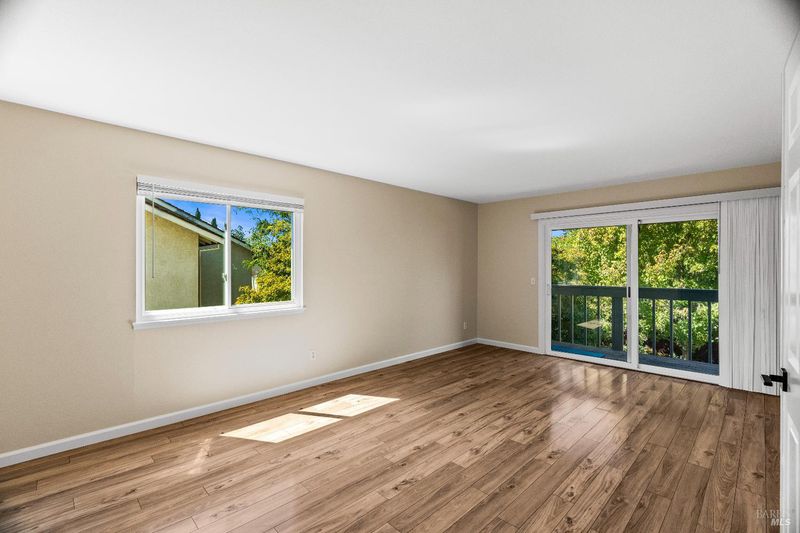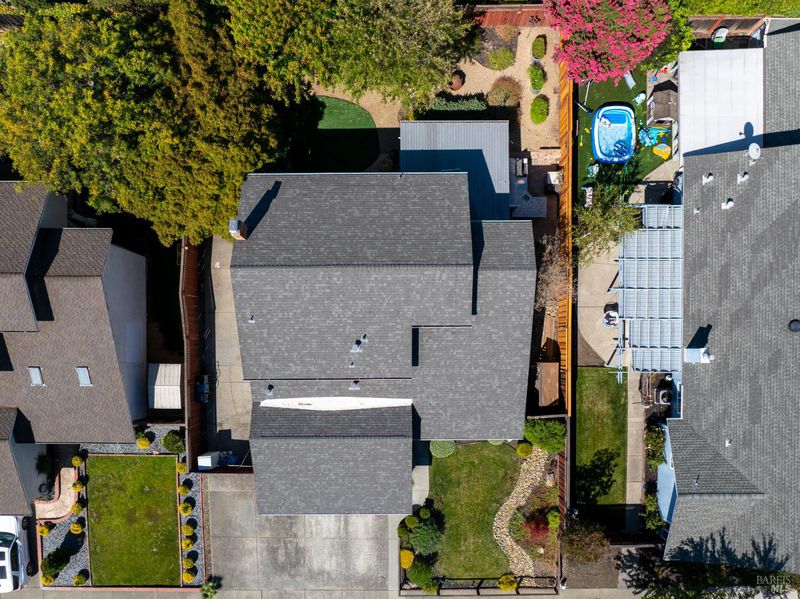
$1,329,000
2,469
SQ FT
$538
SQ/FT
1135 Pinewood Drive
@ Carmel Dr - Napa
- 5 Bed
- 3 Bath
- 4 Park
- 2,469 sqft
- Napa
-

Impeccably maintained Browns Valley residence offering a blend of comfort and sophistication. Sunlit interiors create a warm and inviting atmosphere, with a spacious kitchen featuring stainless steel appliances that flows effortlessly into the breakfast nook and family room. Formal living and dining rooms provide an elegant setting for entertaining. The serene primary suite offers a private balcony overlooking the backyard, a spa-like bath with dual vanities, and a walk-in closet with custom organization. Outdoors, enjoy a fully landscaped yard designed for entertaining with a covered dining area, built-in summer kitchen with stainless grill, and bar seating. Additional highlights include RV parking, fresh interior paint and a new roof. Just minutes from downtown Napa's renowned dining, boutiques, and tasting rooms, as well as neighborhood favorites including a local market, pub, and Westwood Hills for hiking.
- Days on Market
- 6 days
- Current Status
- Active
- Original Price
- $1,329,000
- List Price
- $1,329,000
- On Market Date
- Sep 2, 2025
- Property Type
- Single Family Residence
- Area
- Napa
- Zip Code
- 94558
- MLS ID
- 325078224
- APN
- 041-344-002-000
- Year Built
- 1981
- Stories in Building
- Unavailable
- Possession
- Close Of Escrow
- Data Source
- BAREIS
- Origin MLS System
Heritage House Academy
Private K-9
Students: 6 Distance: 0.4mi
West Park Elementary School
Public K-5 Elementary
Students: 313 Distance: 0.6mi
Browns Valley Elementary School
Public K-5 Elementary
Students: 525 Distance: 0.7mi
Nature's Way Montessori
Private PK-2
Students: 88 Distance: 0.8mi
Napa Valley Independent Studies
Public K-12 Alternative
Students: 149 Distance: 0.8mi
Pueblo Vista Magnet Elementary School
Public K-5 Elementary
Students: 407 Distance: 0.8mi
- Bed
- 5
- Bath
- 3
- Double Sinks, Shower Stall(s)
- Parking
- 4
- Attached, Garage Door Opener, Interior Access, RV Possible
- SQ FT
- 2,469
- SQ FT Source
- Assessor Auto-Fill
- Lot SQ FT
- 7,701.0
- Lot Acres
- 0.1768 Acres
- Kitchen
- Breakfast Area, Pantry Closet, Tile Counter
- Cooling
- Central
- Dining Room
- Formal Area
- Exterior Details
- Built-In Barbeque
- Family Room
- Great Room
- Living Room
- Cathedral/Vaulted
- Flooring
- Carpet, Laminate, Wood
- Fire Place
- Family Room, Insert
- Heating
- Central
- Laundry
- Dryer Included, In Garage, Washer Included
- Upper Level
- Bedroom(s), Full Bath(s), Primary Bedroom
- Main Level
- Bedroom(s), Dining Room, Family Room, Full Bath(s), Garage, Kitchen, Living Room, Street Entrance
- Possession
- Close Of Escrow
- Architectural Style
- Traditional
- Fee
- $0
MLS and other Information regarding properties for sale as shown in Theo have been obtained from various sources such as sellers, public records, agents and other third parties. This information may relate to the condition of the property, permitted or unpermitted uses, zoning, square footage, lot size/acreage or other matters affecting value or desirability. Unless otherwise indicated in writing, neither brokers, agents nor Theo have verified, or will verify, such information. If any such information is important to buyer in determining whether to buy, the price to pay or intended use of the property, buyer is urged to conduct their own investigation with qualified professionals, satisfy themselves with respect to that information, and to rely solely on the results of that investigation.
School data provided by GreatSchools. School service boundaries are intended to be used as reference only. To verify enrollment eligibility for a property, contact the school directly.
