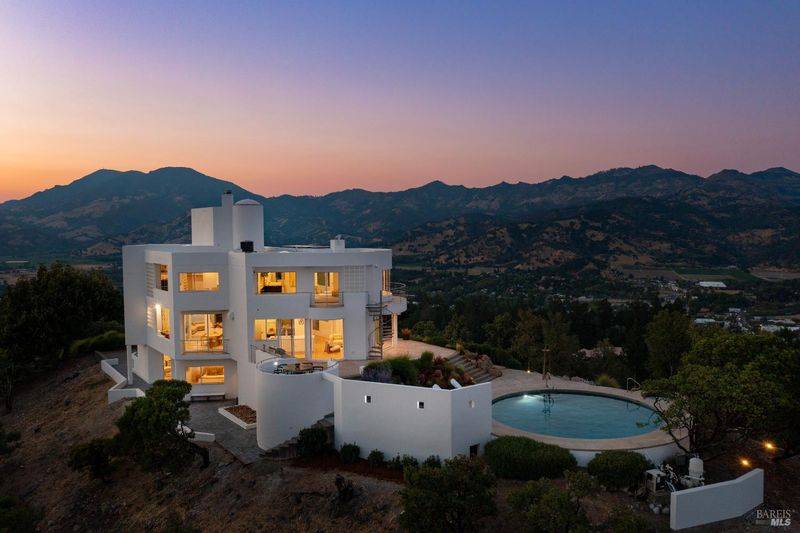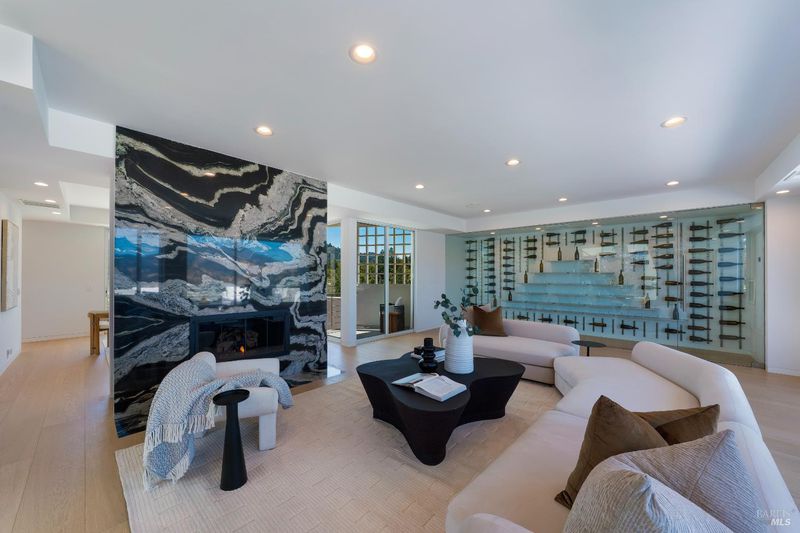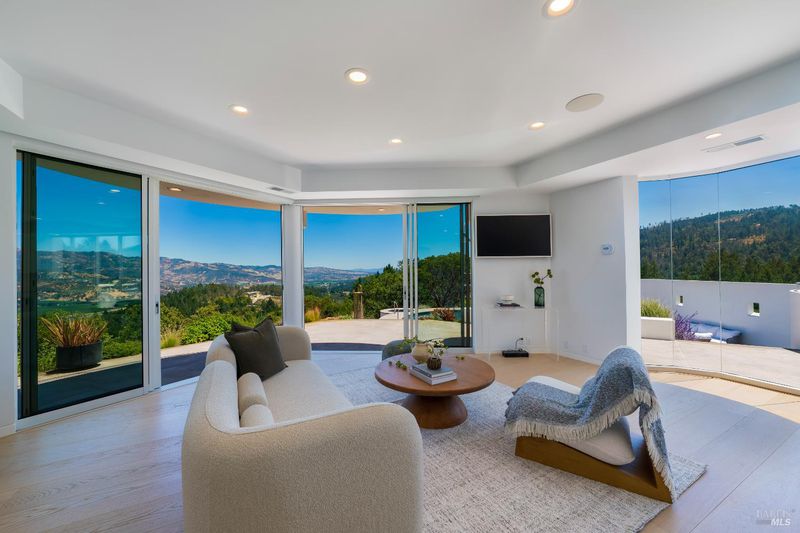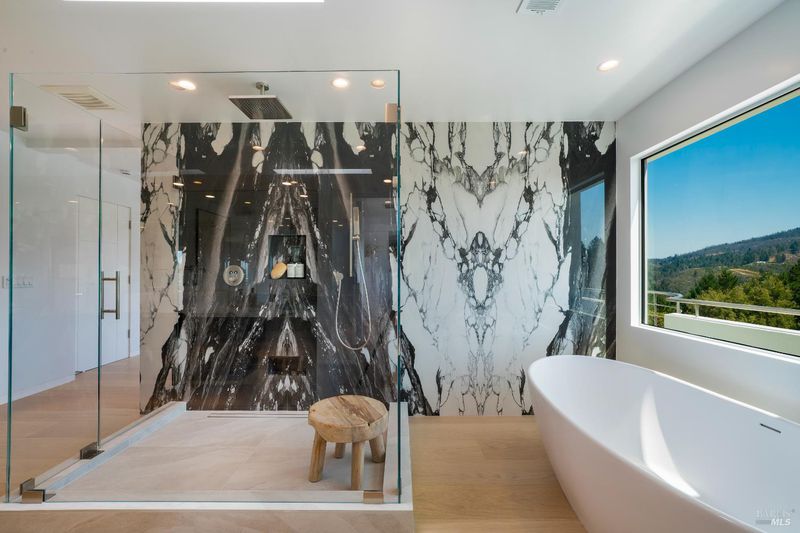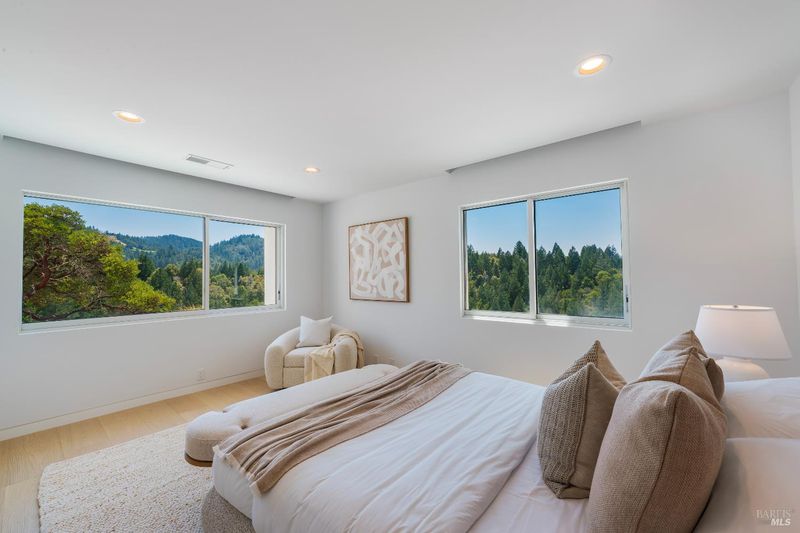
$6,300,000
4,622
SQ FT
$1,363
SQ/FT
375 Kortum Canyon Road
@ Foothill Blvd - Calistoga
- 4 Bed
- 6 (4/2) Bath
- 4 Park
- 4,622 sqft
- Calistoga
-

-
Sat Oct 18, 12:00 pm - 2:00 pm
Perched atop Diamond Mountain on 13 private acres, this reimagined coastal modern estate offers world-class luxury, privacy, and jaw-dropping 360 views over Calistoga's vineyards, Mount St. Helena, and the Palisades. Completely redesigned in 2025, the four-story 4,622 sq ft residence features soaring ceilings, wide-plank oak floors, a floating staircase, dramatic living room with fireplace, temperature-controlled wine gallery, and chef's kitchen with quartz waterfall island and Wolf/SubZero/Bosch appliances. The luxurious primary suite boasts a private balcony, spa-style bath, and custom dressing room. A new media lounge includes an 85'' screen and wet bar, while the Eagle's Nest'' guest suite crowns the home with sweeping 270 vistas. Outdoor living shines with a round pool, spa, dining decks, and full outdoor kitchenall just minutes from downtown Calistoga.
- Days on Market
- 13 days
- Current Status
- Active
- Original Price
- $6,300,000
- List Price
- $6,300,000
- On Market Date
- Oct 3, 2025
- Property Type
- Single Family Residence
- Area
- Calistoga
- Zip Code
- 94515
- MLS ID
- 325087556
- APN
- 020-360-008-000
- Year Built
- 1998
- Stories in Building
- Unavailable
- Possession
- Close Of Escrow
- Data Source
- BAREIS
- Origin MLS System
Calistoga Elementary School
Public K-6 Elementary
Students: 477 Distance: 0.7mi
Calistoga Junior/Senior High School
Public 7-12 Secondary, Coed
Students: 379 Distance: 1.0mi
Palisades High (Continuation) School
Public 9-12 Continuation
Students: 9 Distance: 1.0mi
Foothills Adventist Elementary School
Private K-8 Elementary, Religious, Coed
Students: 41 Distance: 6.8mi
Howell Mountain Elementary School
Public K-8 Elementary
Students: 81 Distance: 6.9mi
Robert Louis Stevenson Intermediate School
Public 6-8 Middle
Students: 270 Distance: 7.5mi
- Bed
- 4
- Bath
- 6 (4/2)
- Parking
- 4
- Attached, Garage Door Opener, Uncovered Parking Space
- SQ FT
- 4,622
- SQ FT Source
- Assessor Auto-Fill
- Lot SQ FT
- 596,772.0
- Lot Acres
- 13.7 Acres
- Pool Info
- Built-In, Pool Sweep
- Cooling
- Central
- Dining Room
- Formal Room
- Exterior Details
- Balcony, Kitchen
- Family Room
- Deck Attached
- Living Room
- Deck Attached, View
- Flooring
- Tile, Wood
- Foundation
- Slab
- Fire Place
- Gas Log
- Heating
- Central, Fireplace(s), Gas
- Laundry
- Inside Room
- Upper Level
- Bedroom(s), Full Bath(s), Loft, Primary Bedroom, Partial Bath(s)
- Main Level
- Dining Room, Kitchen, Living Room, Partial Bath(s)
- Views
- Downtown, Hills, Mountains, Panoramic, Valley, Vineyard
- Possession
- Close Of Escrow
- Architectural Style
- Modern/High Tech
- Fee
- $0
MLS and other Information regarding properties for sale as shown in Theo have been obtained from various sources such as sellers, public records, agents and other third parties. This information may relate to the condition of the property, permitted or unpermitted uses, zoning, square footage, lot size/acreage or other matters affecting value or desirability. Unless otherwise indicated in writing, neither brokers, agents nor Theo have verified, or will verify, such information. If any such information is important to buyer in determining whether to buy, the price to pay or intended use of the property, buyer is urged to conduct their own investigation with qualified professionals, satisfy themselves with respect to that information, and to rely solely on the results of that investigation.
School data provided by GreatSchools. School service boundaries are intended to be used as reference only. To verify enrollment eligibility for a property, contact the school directly.
