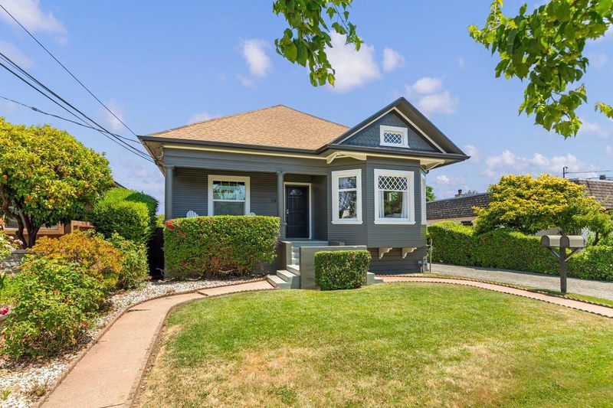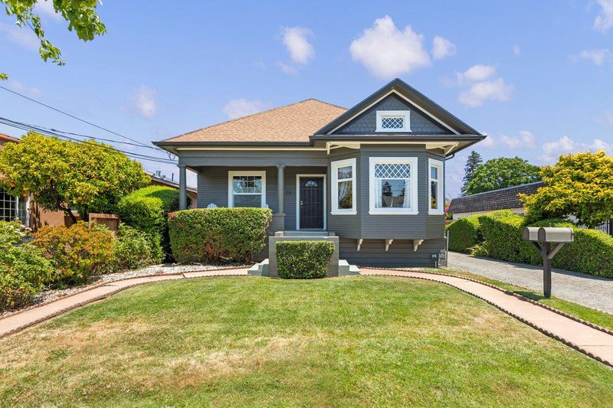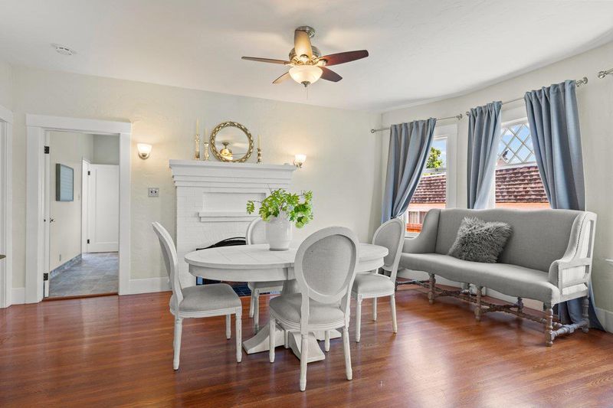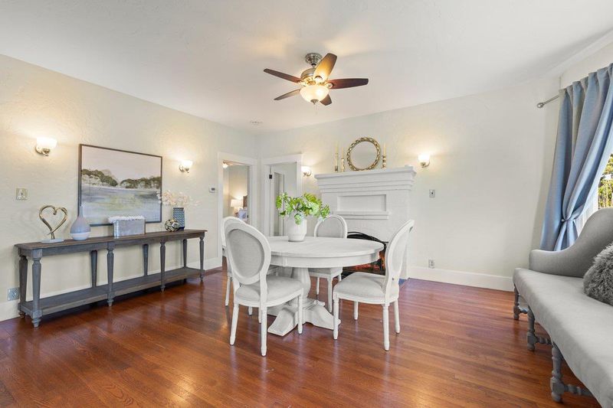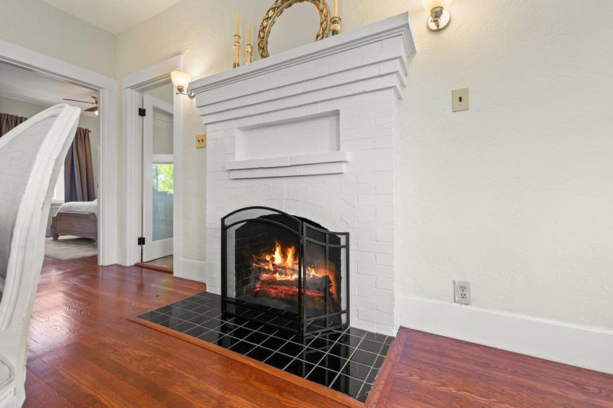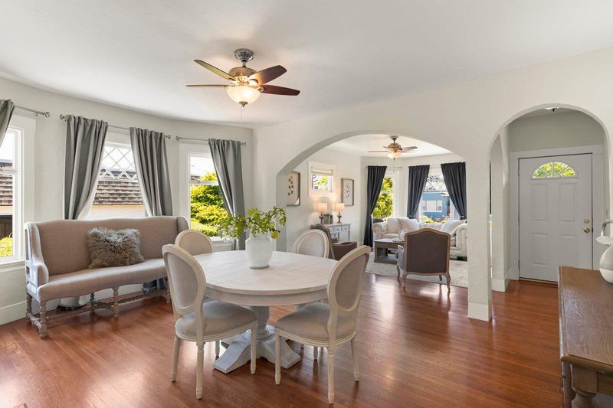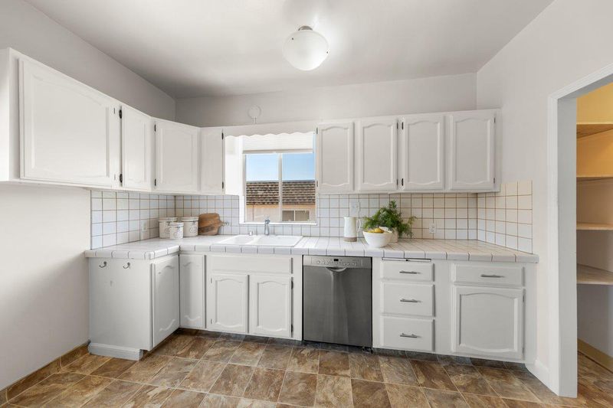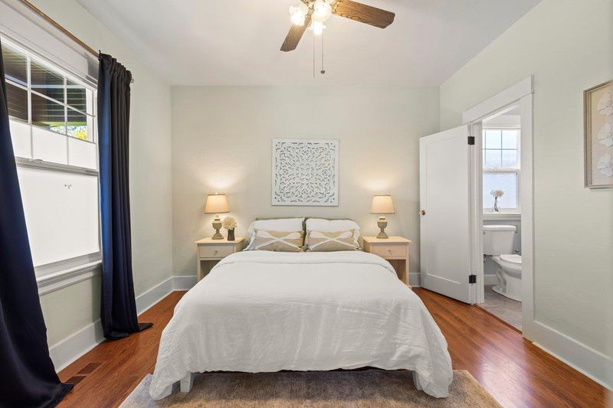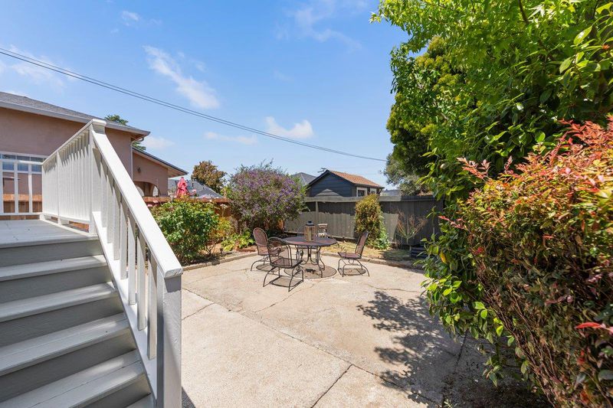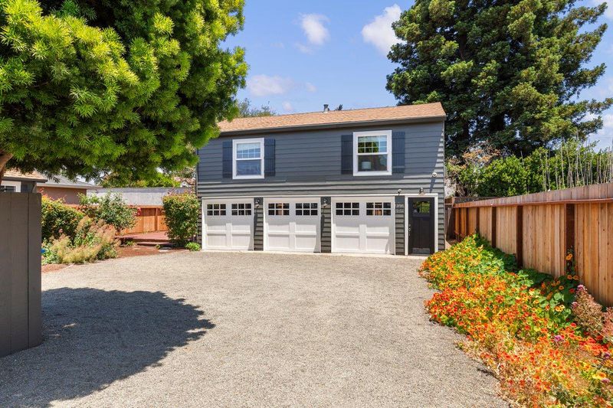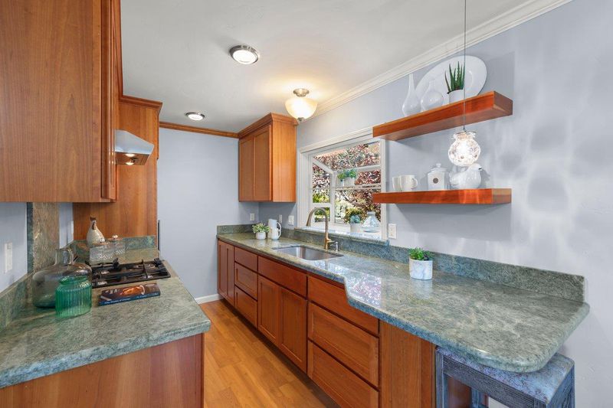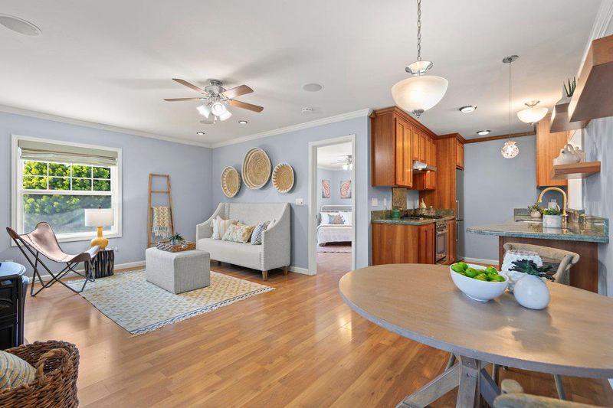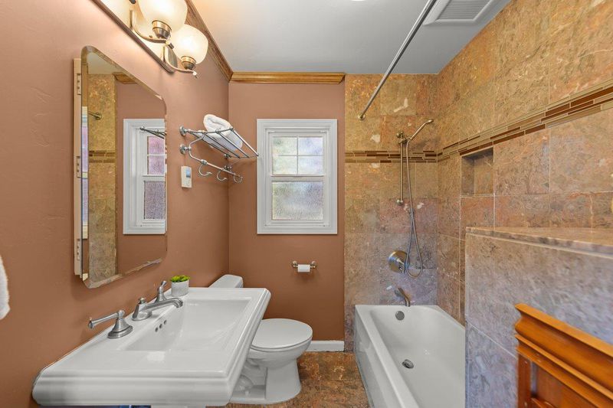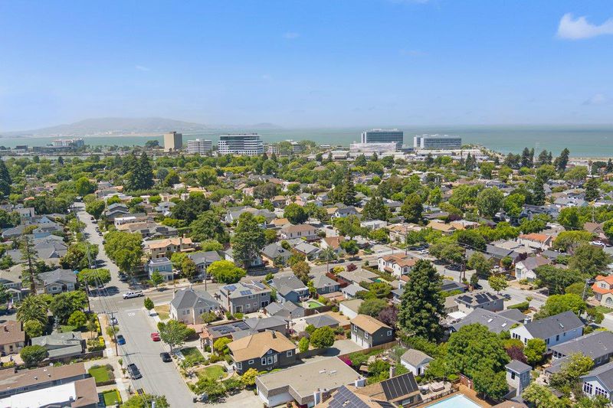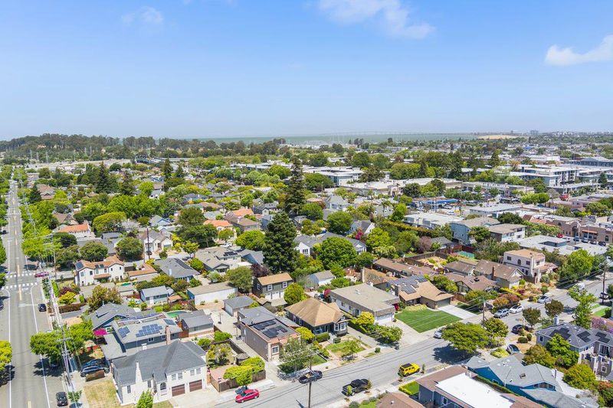
$1,999,888
1,220
SQ FT
$1,639
SQ/FT
28 Clarendon Road
@ Peninsula Avenue - 462 - Lyon-Hoag, Burlingame
- 2 Bed
- 2 (1/1) Bath
- 6 Park
- 1,220 sqft
- BURLINGAME
-

-
Sat Jun 14, 12:00 pm - 4:00 pm
Beautiful Craftsman Home on a large lot, two bedroom, 1 1/4 bath. Living room dining room with fireplace, spacious kitchen with pantry, enclosed rear porch with washer/dryer, sink and toilet. Detached 3 car garage, living space above, garden shed.
-
Sun Jun 15, 12:00 pm - 4:00 pm
Beautiful Craftsman Home on a large lot, two bedroom, 1 1/4 bath. Living room dining room with fireplace, spacious kitchen with pantry, enclosed rear porch with washer/dryer, sink and toilet. Detached 3 car garage, living space above, garden shed.
-
Wed Jun 18, 11:30 am - 2:00 pm
Beautiful Craftsman Home on a large lot, two bedroom, 1 1/4 bath. Living room dining room with fireplace, spacious kitchen with pantry, enclosed rear porch with washer/dryer, sink and toilet. Detached 3 car garage, living space above, garden shed.
-
Thu Jun 19, 11:30 am - 2:00 pm
Beautiful Craftsman Home on a large lot, two bedroom, 1 1/4 bath. Living room dining room with fireplace, spacious kitchen with pantry, enclosed rear porch with washer/dryer, sink and toilet. Detached 3 car garage, living space above, garden shed.
-
Sat Jun 21, 1:00 pm - 4:00 pm
Beautiful Craftsman Home on a large lot, two bedroom, 1 1/4 bath. Living room dining room with fireplace, spacious kitchen with pantry, enclosed rear porch with washer/dryer, sink and toilet. Detached 3 car garage, living space above, garden shed.
-
Sun Jun 22, 1:00 pm - 4:00 pm
Beautiful Craftsman Home on a large lot, two bedroom, 1 1/4 bath. Living room dining room with fireplace, spacious kitchen with pantry, enclosed rear porch with washer/dryer, sink and toilet. Detached 3 car garage, living space above, garden shed.
Burlingame Craftsman Bungalow with ideal location east of downtown. Close to schools, Cal Train, Hwy 101. Large 7900 square foot lot provides plenty of room and privacy. Front yard and covered porch draw you in to sit and relax. Step inside and feel the charm and craftsmanship of the 1920 home. Featuring hardwood floors, fireplace, large living room dining room combination, Jack and Jill bathroom and bedrooms. Spacious kitchen with pantry and appliances. Rear enclosed porch has washer/dryer, laundry sink and 1/4 bath with toilet. Step out into a fully fenced yard, with patio and room for flowers or veggies! The long driveway leads to a three car garage. Washer/dryer and laundry sink in garage. Go upstairs and be wowed by the views and enjoy this open floor plan ADU with galley style kitchen and gas heater. Beautiful carved wood doors cover a large closet space, almost big enough for a home office. Large deck/patio and matching storage shed.
- Days on Market
- 1 day
- Current Status
- Active
- Original Price
- $1,999,888
- List Price
- $1,999,888
- On Market Date
- Jun 13, 2025
- Property Type
- Single Family Home
- Area
- 462 - Lyon-Hoag
- Zip Code
- 94010
- MLS ID
- ML82011037
- APN
- 029-294-260
- Year Built
- 1920
- Stories in Building
- 1
- Possession
- Unavailable
- Data Source
- MLSL
- Origin MLS System
- MLSListings, Inc.
Pacific Rim International School
Private K-12
Students: 35 Distance: 0.1mi
Washington Elementary School
Public K-5 Elementary
Students: 382 Distance: 0.2mi
San Mateo High School
Public 9-12 Secondary
Students: 1713 Distance: 0.4mi
San Mateo Adult
Public n/a Adult Education
Students: NA Distance: 0.5mi
Stanbridge Academy
Private K-12 Special Education, Combined Elementary And Secondary, Coed
Students: 100 Distance: 0.5mi
Russell Bede School (Will close: Spring 2014)
Private 1-6 Special Education, Elementary, Coed
Students: 18 Distance: 0.6mi
- Bed
- 2
- Bath
- 2 (1/1)
- Parking
- 6
- Detached Garage, Gate / Door Opener, Off-Street Parking, On Street, Parking Area
- SQ FT
- 1,220
- SQ FT Source
- Unavailable
- Lot SQ FT
- 7,900.0
- Lot Acres
- 0.181359 Acres
- Cooling
- Ceiling Fan
- Dining Room
- Dining Area in Family Room, Dining Area in Living Room
- Disclosures
- Flood Zone - See Report
- Family Room
- Kitchen / Family Room Combo, Other
- Flooring
- Carpet, Hardwood, Slate, Vinyl / Linoleum, Other
- Foundation
- Concrete Perimeter and Slab
- Fire Place
- Free Standing, Gas Log, Living Room, Wood Burning
- Heating
- Central Forced Air - Gas, Gas
- Laundry
- In Garage, In Utility Room, Tub / Sink, Washer / Dryer
- Views
- Neighborhood
- Architectural Style
- Craftsman
- Fee
- Unavailable
MLS and other Information regarding properties for sale as shown in Theo have been obtained from various sources such as sellers, public records, agents and other third parties. This information may relate to the condition of the property, permitted or unpermitted uses, zoning, square footage, lot size/acreage or other matters affecting value or desirability. Unless otherwise indicated in writing, neither brokers, agents nor Theo have verified, or will verify, such information. If any such information is important to buyer in determining whether to buy, the price to pay or intended use of the property, buyer is urged to conduct their own investigation with qualified professionals, satisfy themselves with respect to that information, and to rely solely on the results of that investigation.
School data provided by GreatSchools. School service boundaries are intended to be used as reference only. To verify enrollment eligibility for a property, contact the school directly.
