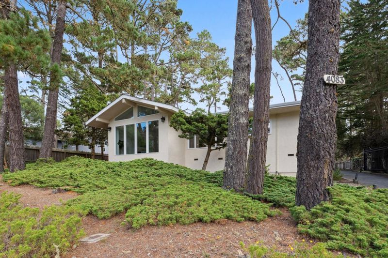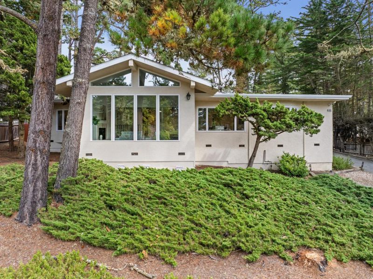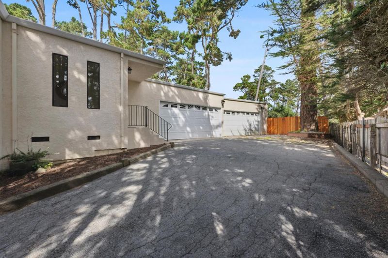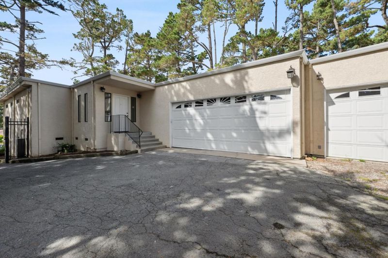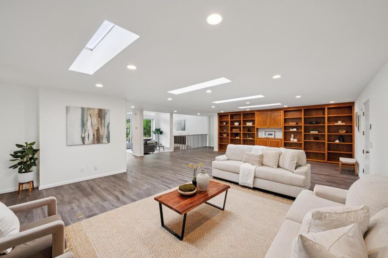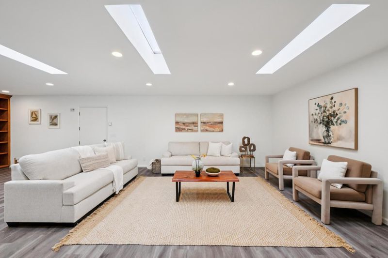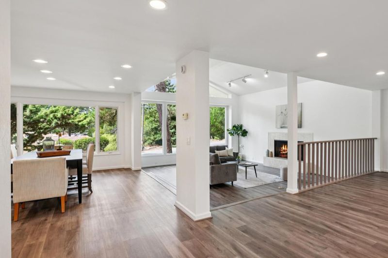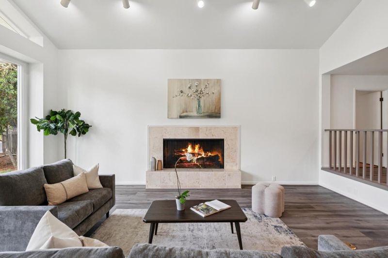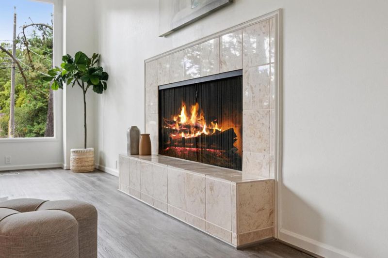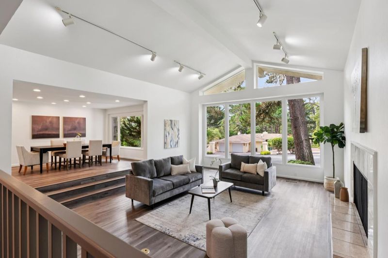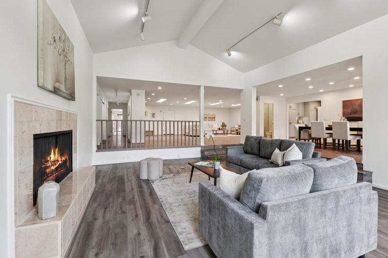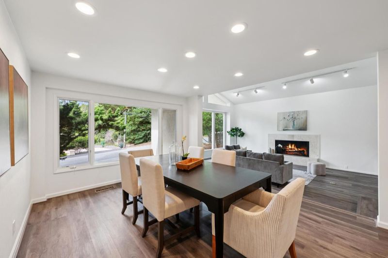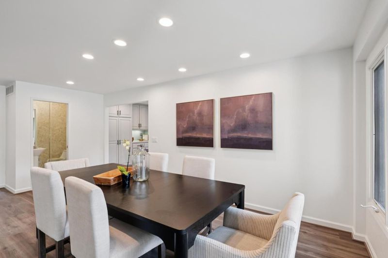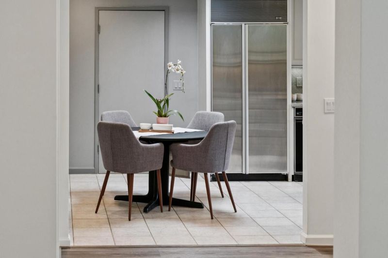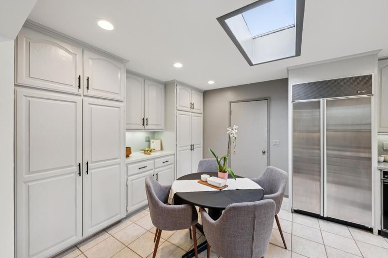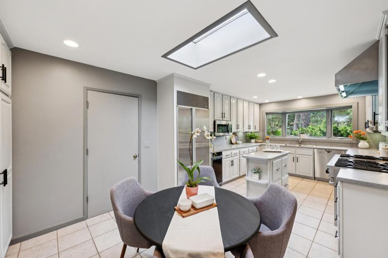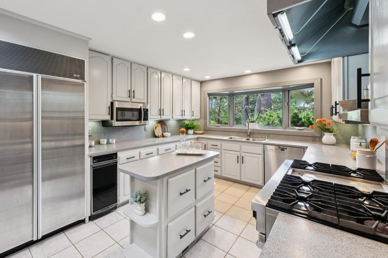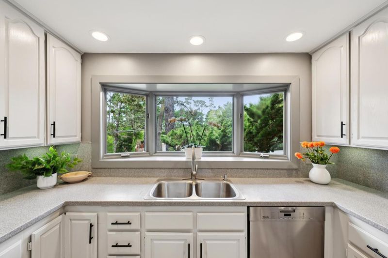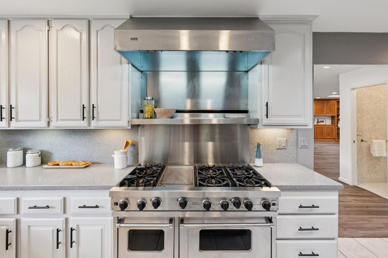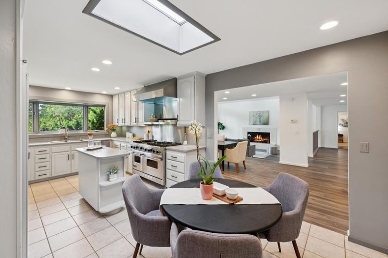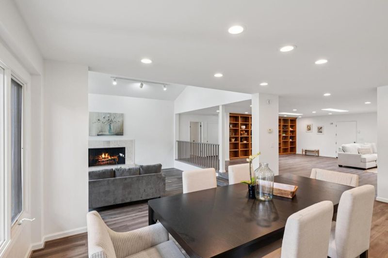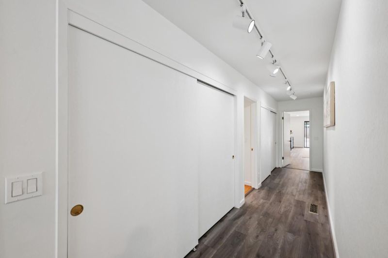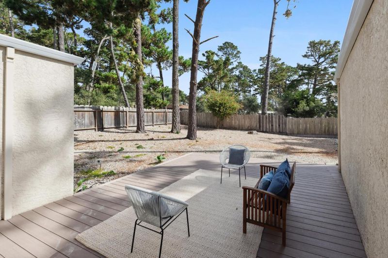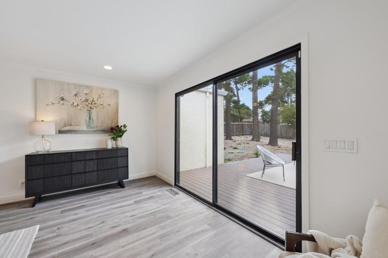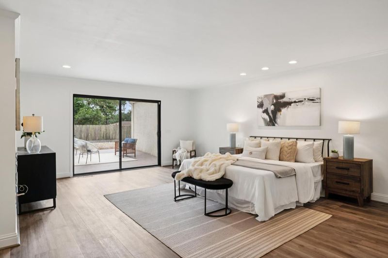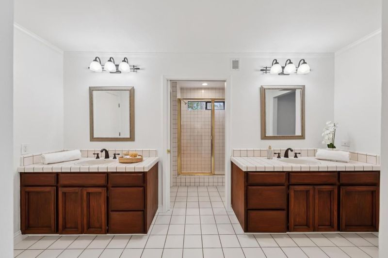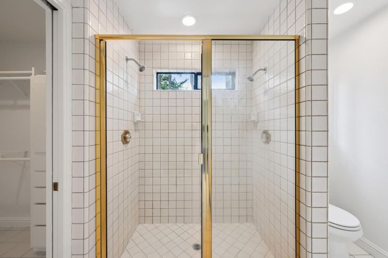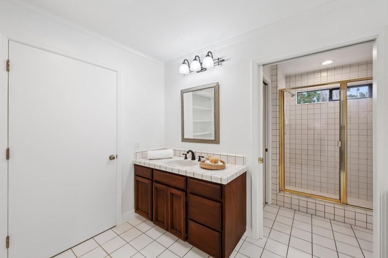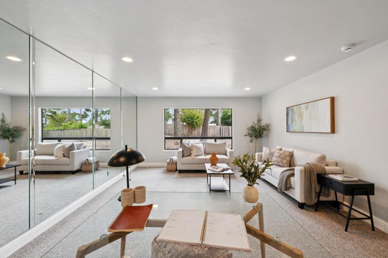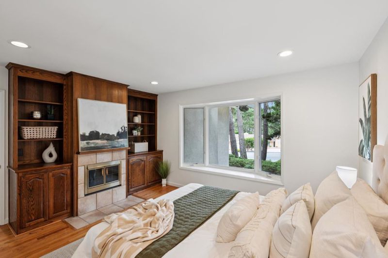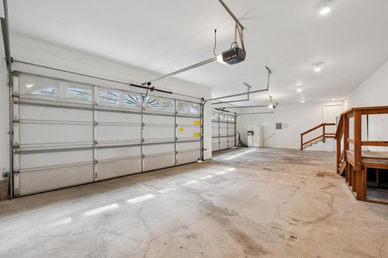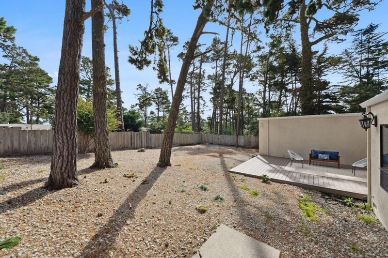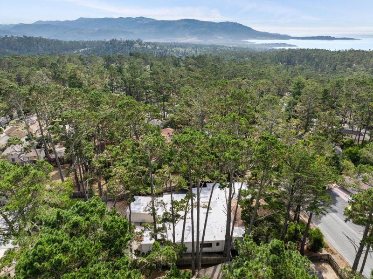
$2,395,000
3,600
SQ FT
$665
SQ/FT
4083 Sunset Lane
@ Sunridge - 179 - Upper Forest, Shepherds Knoll, Ocean Pines, Pebble Beach
- 3 Bed
- 3 (2/1) Bath
- 7 Park
- 3,600 sqft
- PEBBLE BEACH
-

-
Sat Oct 18, 2:00 pm - 4:00 pm
Welcome to this fantastic home set within the prestigious gates of Pebble Beach. This inviting single-level home is designed for easy living, featuring spacious areas perfect for relaxation and entertainment. Step into the airy living room where vaulted ceilings and expansive windows showcase the views of majestic pine trees. Enjoy a seamless flow from the living area to a private bedroom wing, ensuring the utmost privacy. This home offers two generously-sized guest rooms with hardwood floors, including one with a cozy fireplace, both sharing a well-appointed full bathroom. Strategically placed at the back of the house is a spacious primary suite that opens to the backyard. A true suite, there is a connecting room ideal for a home office or personal gym. The 1/3-acre flat lot provides plenty of usable space, with potential for an ADU addition. Perfectly positioned at the top of Pebble Beach this home offers incredibly convenient access to not only the legendary Pebble Beach golf courses by Hwy 1, Community Hospital, and all the best of the Monterey Peninsula right at your fingertips. Additionally, a rare four-car garage provides ample room for your vehicles and storage needs. Dont miss this wonderful opportunity to own a piece of Pebble Beach paradise.
- Days on Market
- 13 days
- Current Status
- Active
- Original Price
- $2,395,000
- List Price
- $2,395,000
- On Market Date
- Oct 3, 2025
- Property Type
- Single Family Home
- Area
- 179 - Upper Forest, Shepherds Knoll, Ocean Pines
- Zip Code
- 93953
- MLS ID
- ML82023660
- APN
- 008-122-018-000
- Year Built
- 1965
- Stories in Building
- 1
- Possession
- COE
- Data Source
- MLSL
- Origin MLS System
- MLSListings, Inc.
Walter Colton
Public 6-8 Elementary, Yr Round
Students: 569 Distance: 0.8mi
Monte Vista
Public K-5
Students: 365 Distance: 0.9mi
Stevenson School Carmel Campus
Private K-8 Elementary, Coed
Students: 249 Distance: 1.4mi
Monterey High School
Public 9-12 Secondary, Yr Round
Students: 1350 Distance: 1.4mi
Pacific Oaks Children's School
Private PK-2 Alternative, Coed
Students: NA Distance: 1.5mi
Monterey Bay Charter School
Charter K-8 Elementary, Waldorf
Students: 464 Distance: 1.5mi
- Bed
- 3
- Bath
- 3 (2/1)
- Double Sinks, Solid Surface, Stall Shower - 2+, Tile
- Parking
- 7
- Attached Garage, Off-Street Parking
- SQ FT
- 3,600
- SQ FT Source
- Unavailable
- Lot SQ FT
- 15,030.0
- Lot Acres
- 0.345041 Acres
- Kitchen
- Dishwasher, Garbage Disposal, Hood Over Range, Island, Microwave, Oven Range - Gas, Pantry, Refrigerator, Trash Compactor
- Cooling
- None
- Dining Room
- Dining Area
- Disclosures
- Natural Hazard Disclosure
- Family Room
- Separate Family Room
- Flooring
- Carpet, Hardwood, Laminate
- Foundation
- Concrete Perimeter, Post and Pier
- Fire Place
- Gas Starter, Wood Burning
- Heating
- Central Forced Air
- Laundry
- Inside
- Views
- Forest / Woods, Garden / Greenbelt, Neighborhood
- Possession
- COE
- Architectural Style
- Contemporary
- Fee
- Unavailable
MLS and other Information regarding properties for sale as shown in Theo have been obtained from various sources such as sellers, public records, agents and other third parties. This information may relate to the condition of the property, permitted or unpermitted uses, zoning, square footage, lot size/acreage or other matters affecting value or desirability. Unless otherwise indicated in writing, neither brokers, agents nor Theo have verified, or will verify, such information. If any such information is important to buyer in determining whether to buy, the price to pay or intended use of the property, buyer is urged to conduct their own investigation with qualified professionals, satisfy themselves with respect to that information, and to rely solely on the results of that investigation.
School data provided by GreatSchools. School service boundaries are intended to be used as reference only. To verify enrollment eligibility for a property, contact the school directly.
