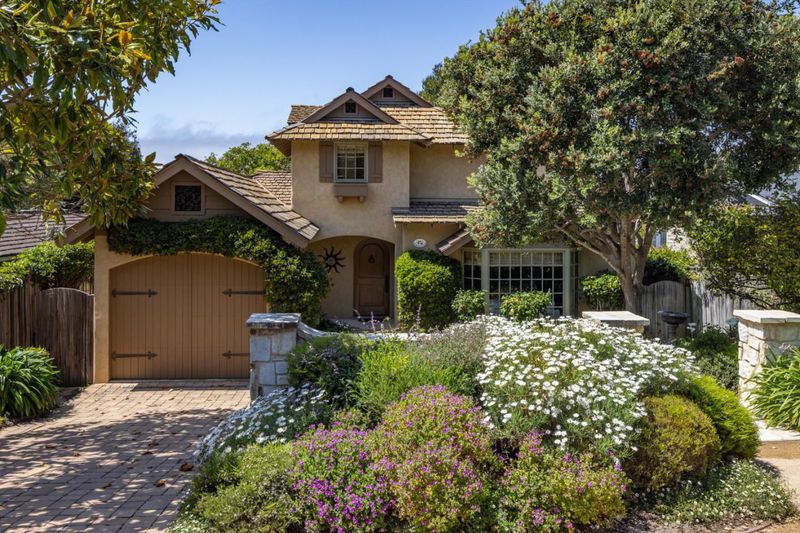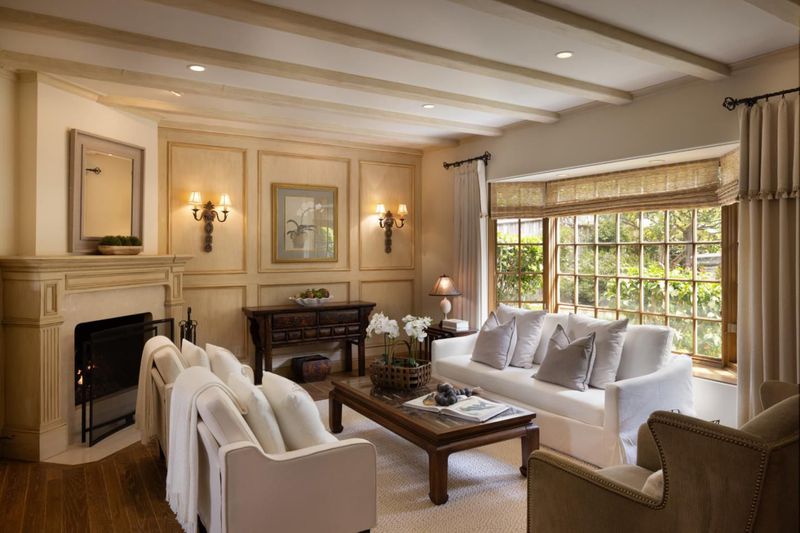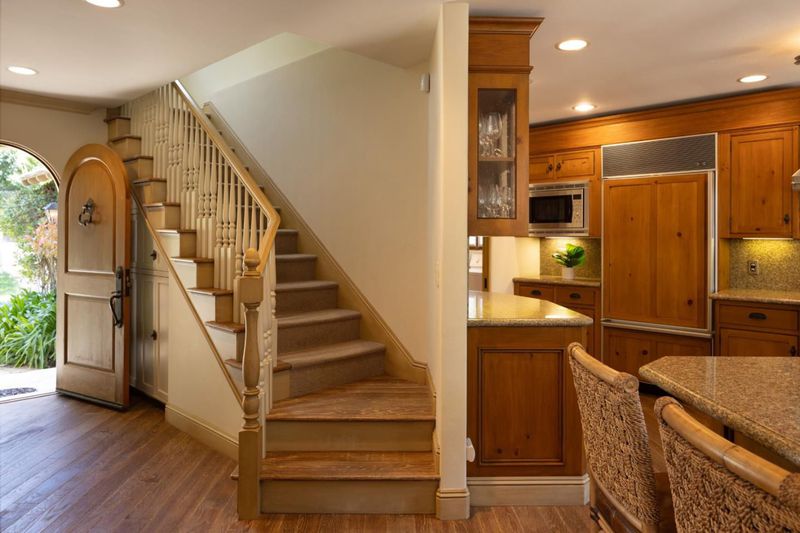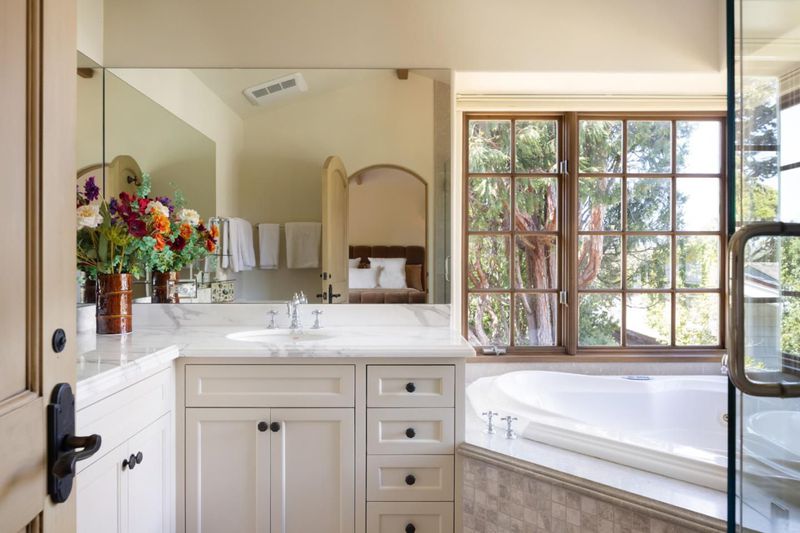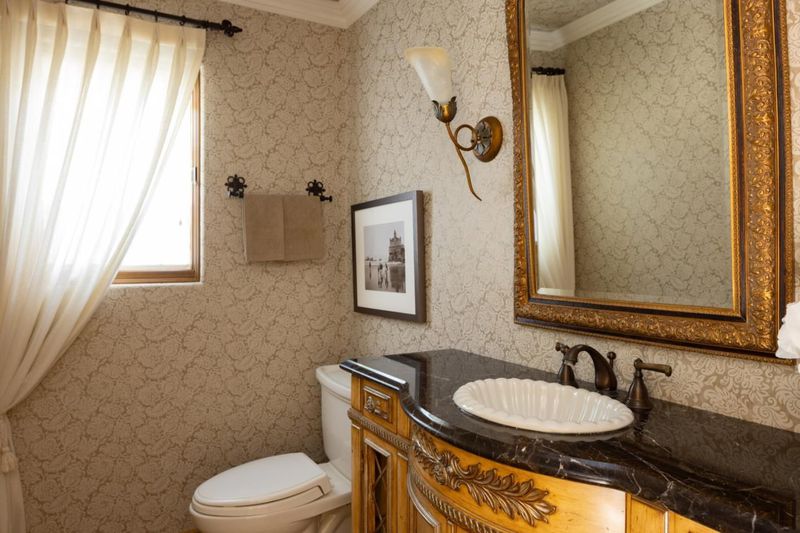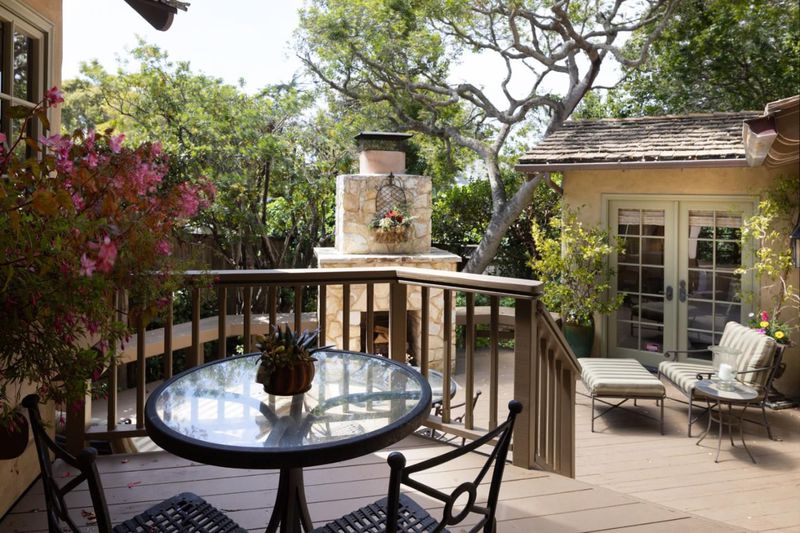
$4,750,000
1,767
SQ FT
$2,688
SQ/FT
0 Camino Real 3 NW of 10th Avenue
@ 10th Avenue - 143 - Southwest Carmel, Carmel
- 3 Bed
- 3 (2/1) Bath
- 2 Park
- 1,767 sqft
- CARMEL
-

-
Sat Apr 19, 1:00 pm - 3:00 pm
Come experience the ultimate Carmel lifestyle. Tucked away in one of the most sought-after neighborhoods, this perfect coastal retreat is ideally situated just three blocks from the beach and a short stroll to downtown Carmel-by-the-Sea. Step inside this enchanting cottage to find beautifully curated living spaces that feature rich hardwood floors, elegant crown molding and recessed lighting throughout. The cozy living room welcomes you with a gas fireplace and bay window that frames the vibrant front garden, and the chef's kitchen is a culinary enthusiasts delight complete with granite counters, breakfast bar, high-end appliances and wine fridge, while the formal dining room offers a refined space for entertaining. The primary bedroom suite is a serene escape featuring soaring ceilings, seating area, west-facing balcony and spa-inspired bath with jetted soaking tub and stall shower. Two ground-floor bedrooms offer flexibility and share a bath with a luxurious steam shower. French doors open to a private outdoor sanctuary with Carmel stone fireplace, BBQ area and two inviting seating areas. Blooming window boxes, colorful gardens, artistic oak trees and a fully fenced backyard complete this magical setting making this home a coastal gem in Carmel's coveted Golden Rectangle.
- Days on Market
- 2 days
- Current Status
- Active
- Original Price
- $4,750,000
- List Price
- $4,750,000
- On Market Date
- Apr 17, 2025
- Property Type
- Single Family Home
- Area
- 143 - Southwest Carmel
- Zip Code
- 93921
- MLS ID
- ML82003006
- APN
- 010-276-005-000
- Year Built
- 1996
- Stories in Building
- 2
- Possession
- COE
- Data Source
- MLSL
- Origin MLS System
- MLSListings, Inc.
Carmel River Elementary School
Public K-5 Elementary
Students: 451 Distance: 0.5mi
Junipero Serra School
Private PK-8 Elementary, Religious, Coed
Students: 190 Distance: 0.6mi
Stevenson School Carmel Campus
Private K-8 Elementary, Coed
Students: 249 Distance: 0.9mi
Carmel High School
Public 9-12 Secondary
Students: 845 Distance: 1.0mi
Carmel Middle School
Public 6-8 Middle
Students: 625 Distance: 1.7mi
Stevenson School
Private PK-12 Combined Elementary And Secondary, Boarding And Day
Students: 500 Distance: 2.6mi
- Bed
- 3
- Bath
- 3 (2/1)
- Full on Ground Floor, Granite, Half on Ground Floor, Marble, Oversized Tub, Primary - Oversized Tub, Primary - Stall Shower(s), Primary - Tub with Jets, Stall Shower, Steam Shower
- Parking
- 2
- Attached Garage, Gate / Door Opener, Off-Street Parking, On Street
- SQ FT
- 1,767
- SQ FT Source
- Unavailable
- Lot SQ FT
- 4,500.0
- Lot Acres
- 0.103306 Acres
- Kitchen
- Countertop - Granite, Dishwasher, Exhaust Fan, Garbage Disposal, Hood Over Range, Microwave, Oven Range - Gas, Refrigerator, Wine Refrigerator
- Cooling
- None
- Dining Room
- Breakfast Bar, Formal Dining Room
- Disclosures
- Natural Hazard Disclosure
- Family Room
- No Family Room
- Flooring
- Carpet, Tile, Wood
- Foundation
- Concrete Perimeter
- Fire Place
- Gas Log, Living Room, Outside, Wood Burning
- Heating
- Baseboard, Central Forced Air - Gas
- Laundry
- In Utility Room, Inside, Washer / Dryer
- Views
- Neighborhood
- Possession
- COE
- Architectural Style
- Cottage
- Fee
- Unavailable
MLS and other Information regarding properties for sale as shown in Theo have been obtained from various sources such as sellers, public records, agents and other third parties. This information may relate to the condition of the property, permitted or unpermitted uses, zoning, square footage, lot size/acreage or other matters affecting value or desirability. Unless otherwise indicated in writing, neither brokers, agents nor Theo have verified, or will verify, such information. If any such information is important to buyer in determining whether to buy, the price to pay or intended use of the property, buyer is urged to conduct their own investigation with qualified professionals, satisfy themselves with respect to that information, and to rely solely on the results of that investigation.
School data provided by GreatSchools. School service boundaries are intended to be used as reference only. To verify enrollment eligibility for a property, contact the school directly.
