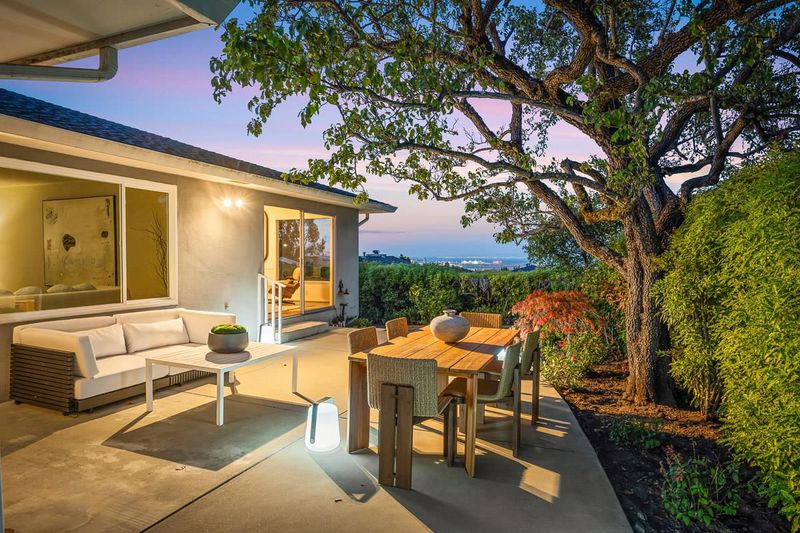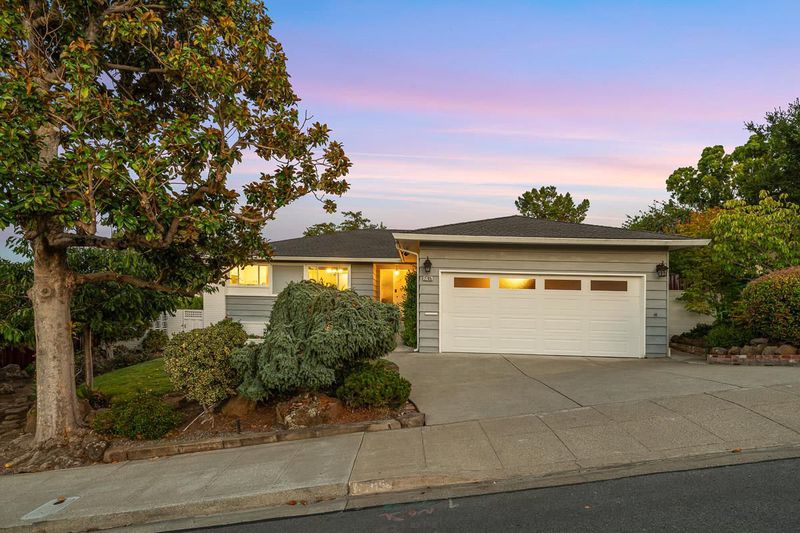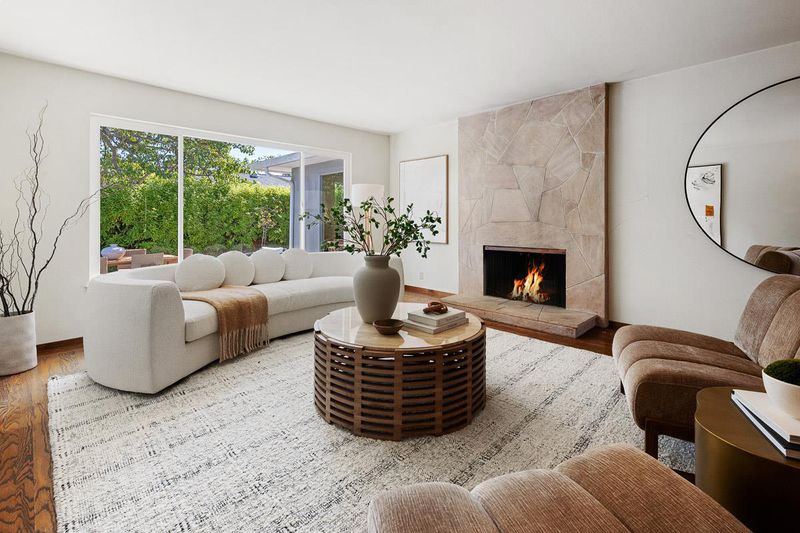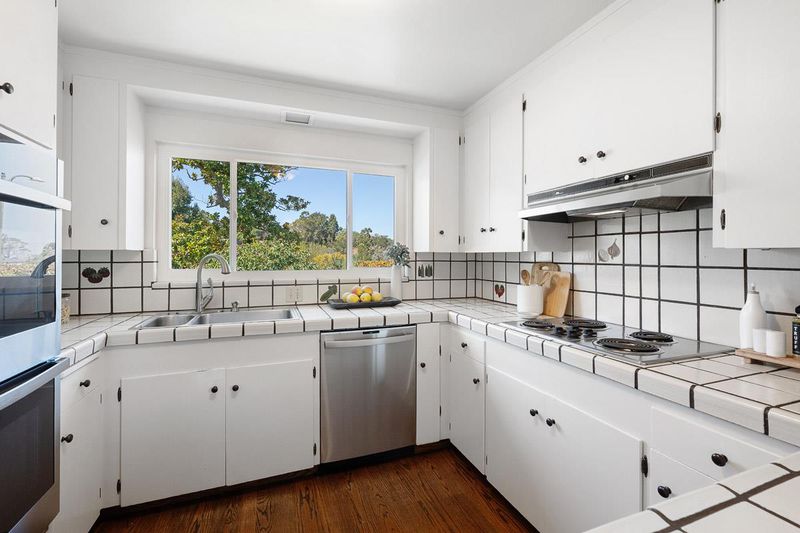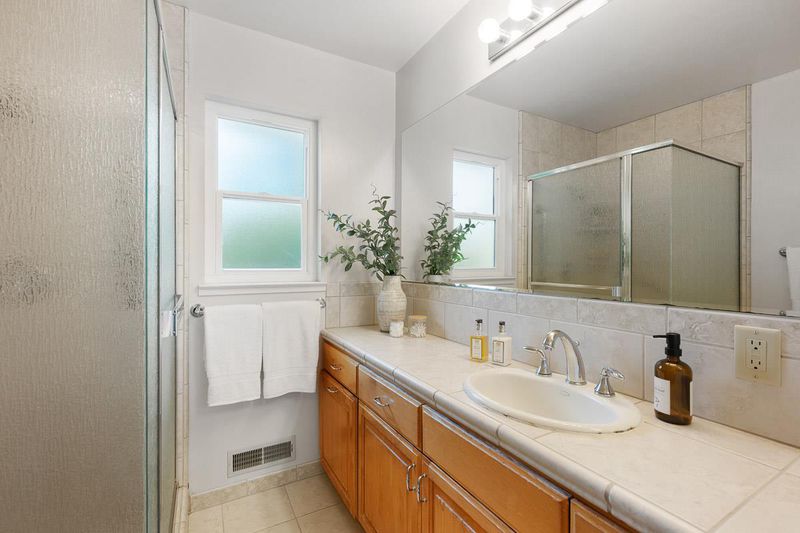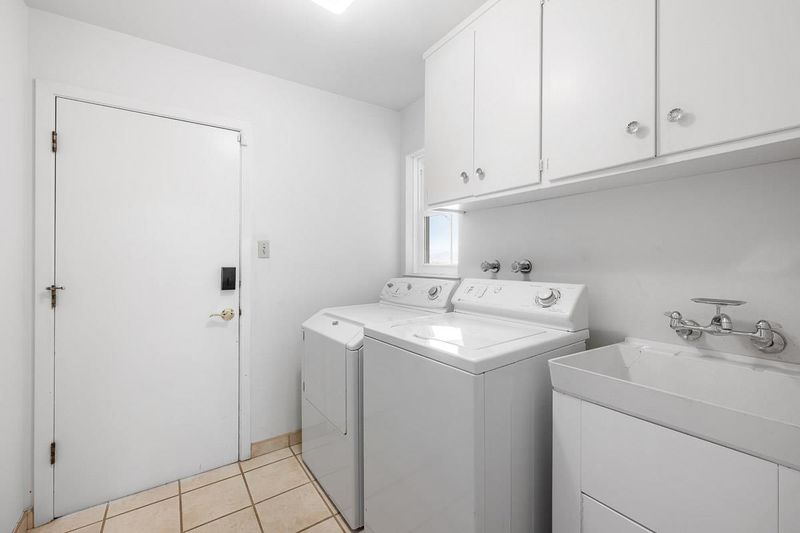
$2,698,000
2,101
SQ FT
$1,284
SQ/FT
2705 Arguello Drive
@ Toledo Avenue - 472 - Mills Estates, Burlingame
- 3 Bed
- 2 Bath
- 2 Park
- 2,101 sqft
- BURLINGAME
-

-
Sat Sep 27, 2:00 pm - 4:00 pm
-
Sun Sep 28, 2:00 pm - 4:00 pm
Sweeping Bay & SFO views define this stunning one-level Burlingame home! With three bedrooms and 2 bathrooms, the residence offers a welcoming entryway, elegant formal dining, light-filled living room & expansive casual lounge. The bright eat-in kitchen with breakfast nook flows seamlessly to the bedroom wing, featuring a spacious primary suite with abundant storage plus two large bedrooms. Outdoors, enjoy verdant landscaping, architectural plantings & wide tree-lined sidewalks perfect for evening strolls. A dedicated laundry room & two-car garage add ease. Nestled near top-rated schools, parks, shops & places of worship, with quick I-280 accesswithout the traffic noisethis home combines comfort, convenience & unmatched location.
- Days on Market
- 1 day
- Current Status
- Active
- Original Price
- $2,698,000
- List Price
- $2,698,000
- On Market Date
- Sep 22, 2025
- Property Type
- Single Family Home
- Area
- 472 - Mills Estates
- Zip Code
- 94010
- MLS ID
- ML82022441
- APN
- 025-022-150
- Year Built
- 1960
- Stories in Building
- 1
- Possession
- COE
- Data Source
- MLSL
- Origin MLS System
- MLSListings, Inc.
Franklin Elementary School
Public K-5 Elementary
Students: 466 Distance: 0.4mi
Mercy High School
Private 9-12 Secondary, Religious, All Female, Nonprofit
Students: 387 Distance: 0.4mi
Burlingame Intermediate School
Public 6-8 Middle
Students: 1081 Distance: 0.4mi
Spring Valley Elementary School
Public K-5 Elementary
Students: 425 Distance: 0.5mi
Mills High School
Public 9-12 Secondary
Students: 1182 Distance: 0.6mi
Hoover Elementary
Public K-5
Students: 224 Distance: 0.7mi
- Bed
- 3
- Bath
- 2
- Full on Ground Floor, Shower over Tub - 1, Stall Shower
- Parking
- 2
- Attached Garage
- SQ FT
- 2,101
- SQ FT Source
- Unavailable
- Lot SQ FT
- 8,695.0
- Lot Acres
- 0.19961 Acres
- Kitchen
- Cooktop - Electric, Dishwasher, Garbage Disposal, Hood Over Range, Oven - Double, Refrigerator
- Cooling
- Central AC
- Dining Room
- Breakfast Nook, Eat in Kitchen, Formal Dining Room
- Disclosures
- NHDS Report
- Family Room
- Separate Family Room
- Flooring
- Tile, Wood
- Foundation
- Concrete Perimeter and Slab
- Fire Place
- Living Room, Wood Burning
- Heating
- Central Forced Air - Gas
- Laundry
- Inside
- Views
- Bay
- Possession
- COE
- Fee
- Unavailable
MLS and other Information regarding properties for sale as shown in Theo have been obtained from various sources such as sellers, public records, agents and other third parties. This information may relate to the condition of the property, permitted or unpermitted uses, zoning, square footage, lot size/acreage or other matters affecting value or desirability. Unless otherwise indicated in writing, neither brokers, agents nor Theo have verified, or will verify, such information. If any such information is important to buyer in determining whether to buy, the price to pay or intended use of the property, buyer is urged to conduct their own investigation with qualified professionals, satisfy themselves with respect to that information, and to rely solely on the results of that investigation.
School data provided by GreatSchools. School service boundaries are intended to be used as reference only. To verify enrollment eligibility for a property, contact the school directly.
