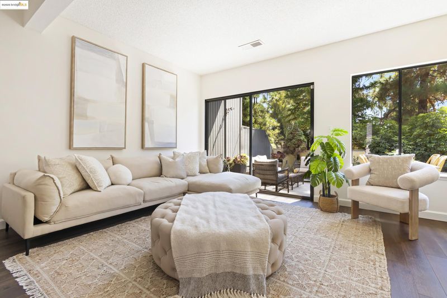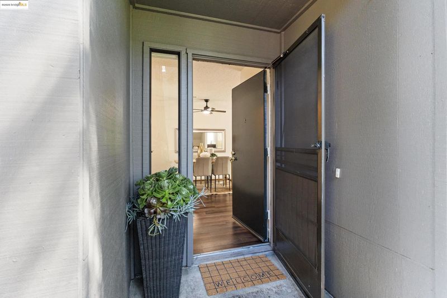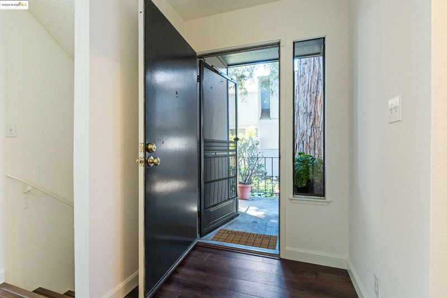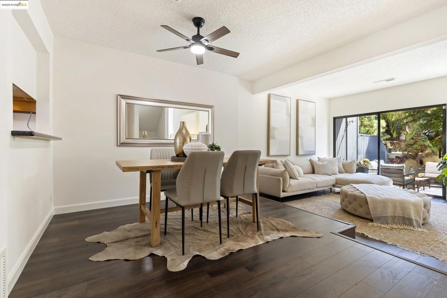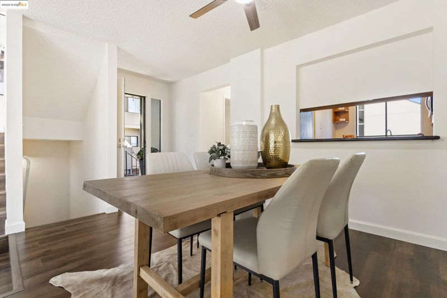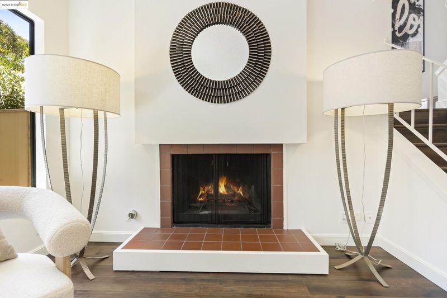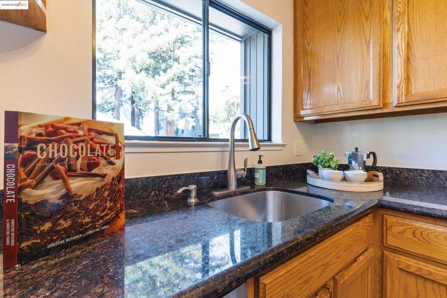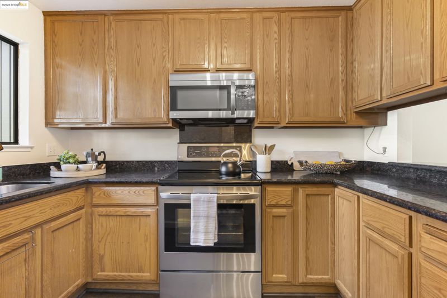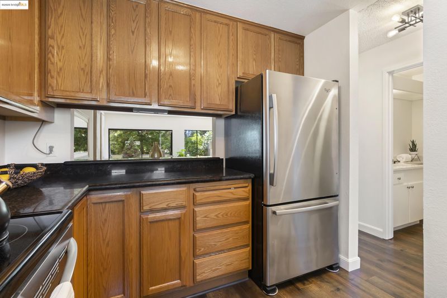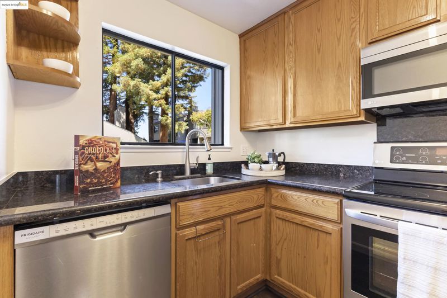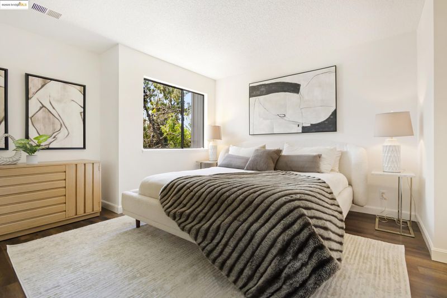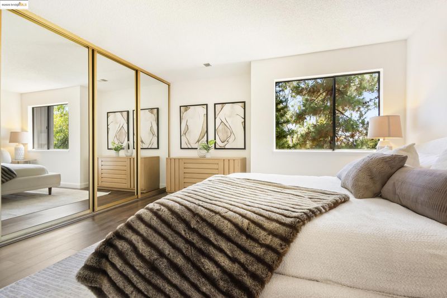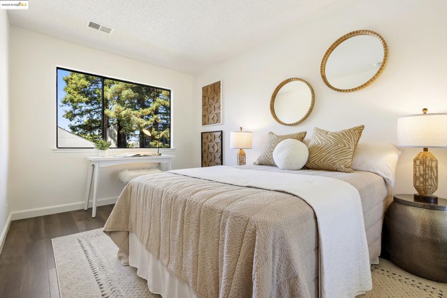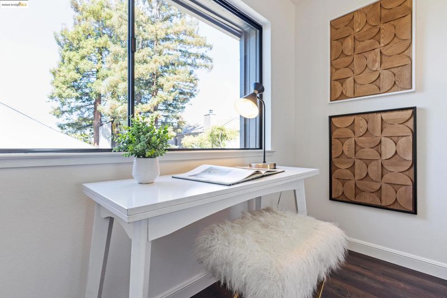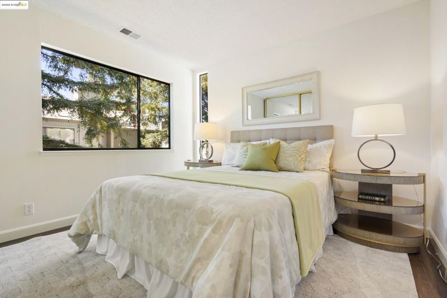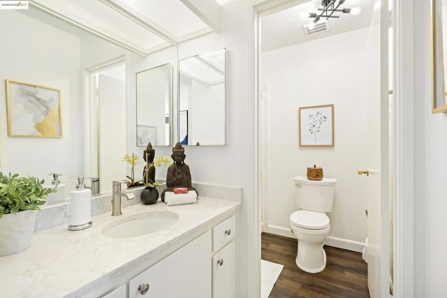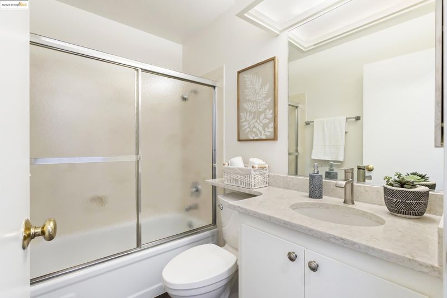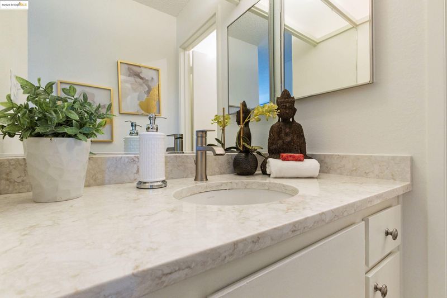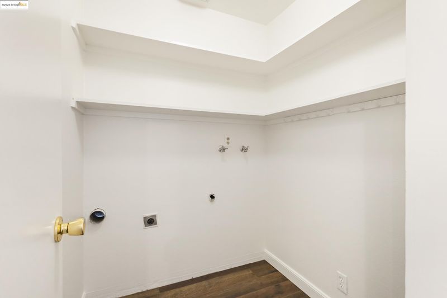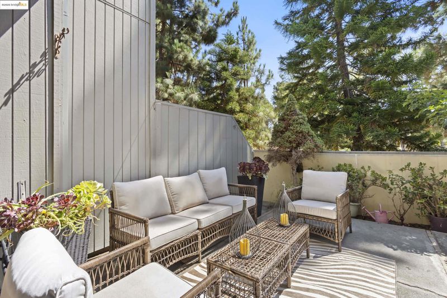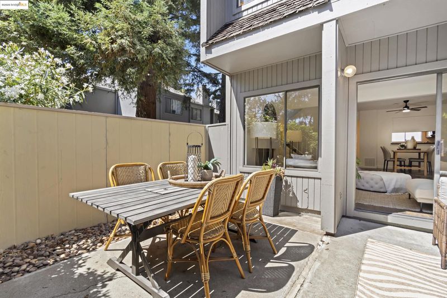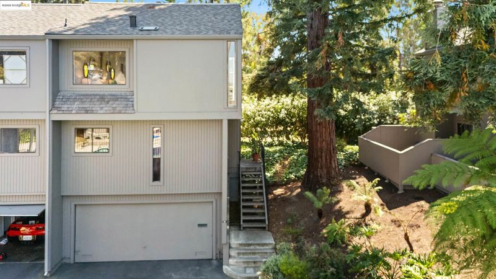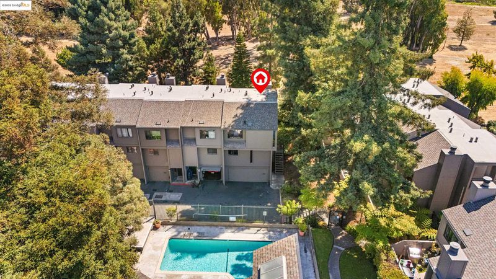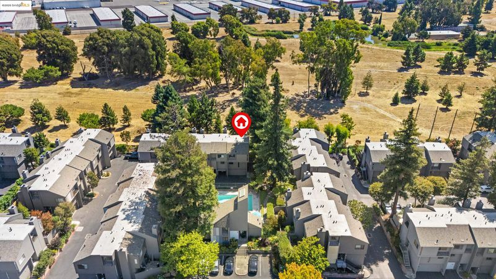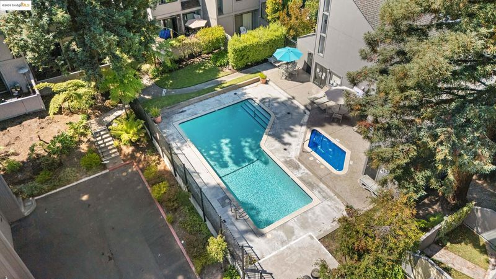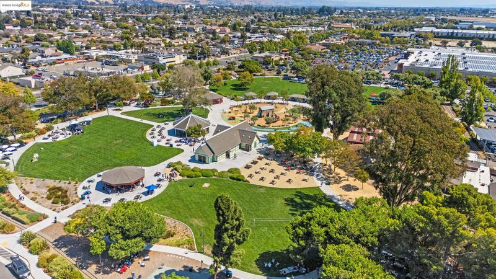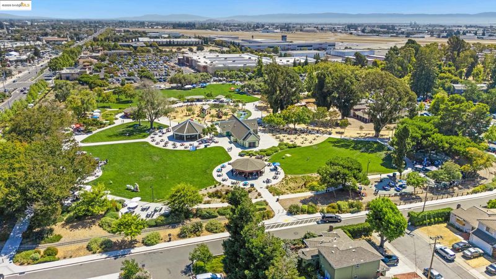
$699,000
1,332
SQ FT
$525
SQ/FT
1018 Sahara Ct
@ Sahara Road - North Hayward, Hayward
- 3 Bed
- 2.5 (2/1) Bath
- 2 Park
- 1,332 sqft
- Hayward
-

-
Sun Sep 7, 2:00 pm - 4:30 pm
Rarely available and beautifully updated, this 3-bedroom, 2.5-bath end unit offers 1,332+/- square feet of elegant living space. With luxe vinyl flooring, updated bathrooms, a modernized kitchen featuring oak cabinets and granite counters, and spacious bedrooms. The property includes a 2-car garage plus an extra parking space and is conveniently located near Hayward Area Recreation and Park District Dog Park, San Lorenzo Community Park Outer Trail, Kennedy Park, shopping, dining, and transportation. Nestled in a well-managed community, residents enjoy both privacy and ease of access to neighborhood amenities, making this home the perfect blend of comfort and convenience.
Rarely available and beautifully updated, this 3-bedroom, 2.5-bath end unit offers 1,332+/- square feet of elegant living space. With luxe vinyl flooring, updated bathrooms, a modernized kitchen featuring oak cabinets and granite counters, and spacious bedrooms. The property includes a 2-car garage plus an extra parking space and is conveniently located near Hayward Area Recreation and Park District Dog Park, San Lorenzo Community Park Outer Trail, Kennedy Park, shopping, dining, and transportation. Nestled in a well-managed community, residents enjoy both privacy and ease of access to neighborhood amenities, making this home the perfect blend of comfort and convenience.
- Current Status
- New
- Original Price
- $699,000
- List Price
- $699,000
- On Market Date
- Sep 2, 2025
- Property Type
- Townhouse
- D/N/S
- North Hayward
- Zip Code
- 94541
- MLS ID
- 41110012
- APN
- 432 013506400
- Year Built
- 1973
- Stories in Building
- Unavailable
- Possession
- Close Of Escrow
- Data Source
- MAXEBRDI
- Origin MLS System
- Bridge AOR
San Lorenzo Adult
Public n/a Adult Education
Students: NA Distance: 0.2mi
Bohannon Middle School
Public 6-8 Middle
Students: 785 Distance: 0.3mi
Calvary Lutheran Elementary School
Private PK-8 Elementary, Religious, Coed
Students: 120 Distance: 0.5mi
Royal Sunset (Continuation) School
Public 7-12 Continuation
Students: 105 Distance: 0.6mi
East Bay Arts High School
Public 9-12 Alternative
Students: 214 Distance: 0.6mi
Lorenzo Manor Elementary School
Public K-5 Elementary
Students: 569 Distance: 0.6mi
- Bed
- 3
- Bath
- 2.5 (2/1)
- Parking
- 2
- Attached
- SQ FT
- 1,332
- SQ FT Source
- Public Records
- Lot SQ FT
- 1,144.0
- Lot Acres
- 0.03 Acres
- Pool Info
- In Ground, See Remarks
- Kitchen
- Electric Range, Microwave, Free-Standing Range, Refrigerator, Gas Water Heater, Electric Range/Cooktop, Range/Oven Free Standing
- Cooling
- None
- Disclosures
- Disclosure Package Avail
- Entry Level
- 1
- Flooring
- Vinyl, Carpet
- Foundation
- Fire Place
- Gas, Living Room
- Heating
- Forced Air
- Laundry
- Hookups Only
- Main Level
- Main Entry
- Possession
- Close Of Escrow
- Architectural Style
- Contemporary
- Construction Status
- Existing
- Location
- Corner Lot
- Roof
- Composition Shingles
- Fee
- $450
MLS and other Information regarding properties for sale as shown in Theo have been obtained from various sources such as sellers, public records, agents and other third parties. This information may relate to the condition of the property, permitted or unpermitted uses, zoning, square footage, lot size/acreage or other matters affecting value or desirability. Unless otherwise indicated in writing, neither brokers, agents nor Theo have verified, or will verify, such information. If any such information is important to buyer in determining whether to buy, the price to pay or intended use of the property, buyer is urged to conduct their own investigation with qualified professionals, satisfy themselves with respect to that information, and to rely solely on the results of that investigation.
School data provided by GreatSchools. School service boundaries are intended to be used as reference only. To verify enrollment eligibility for a property, contact the school directly.
