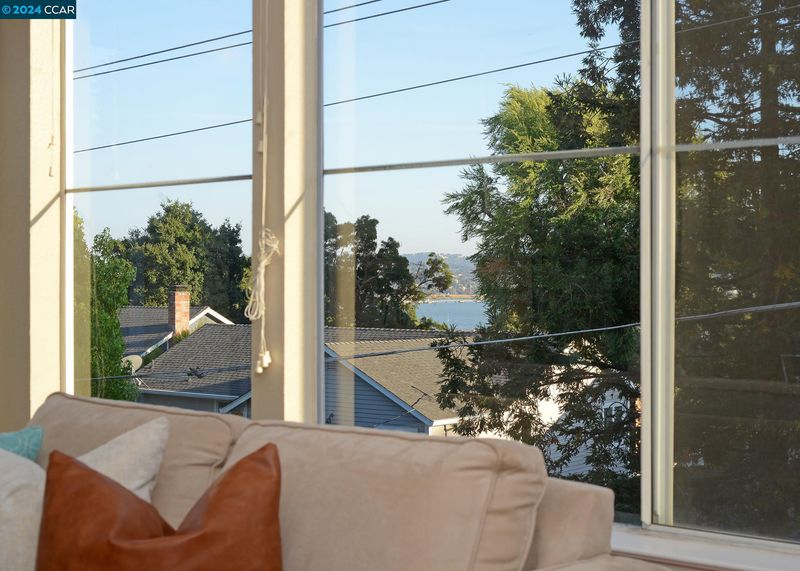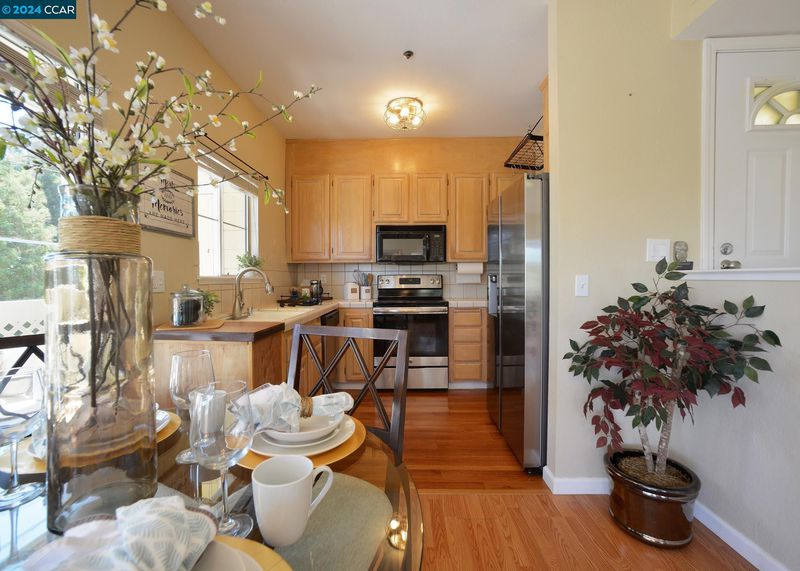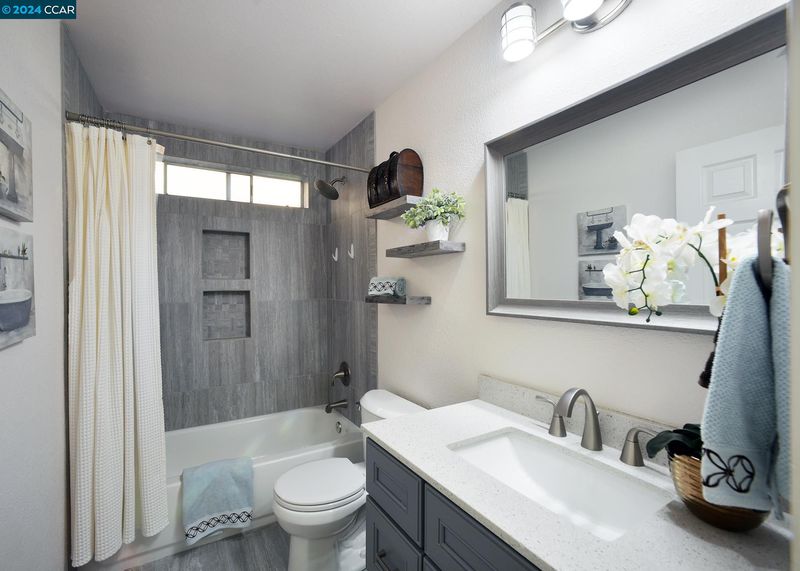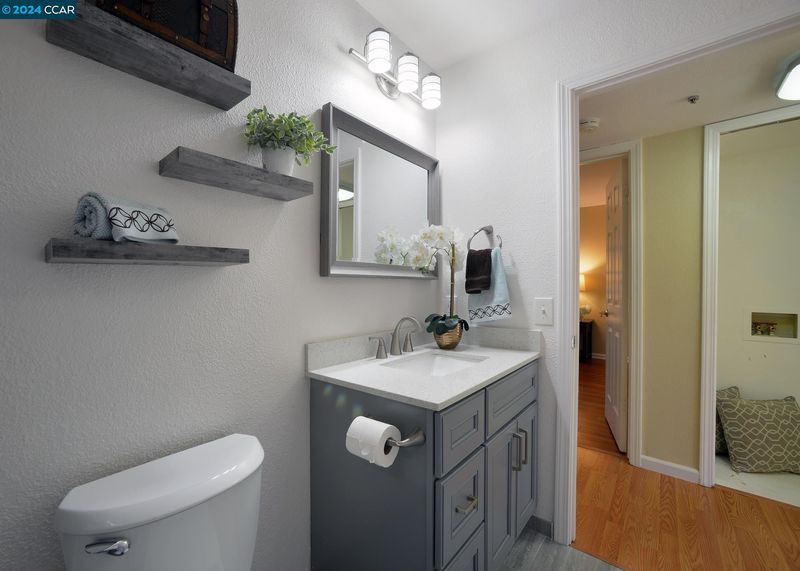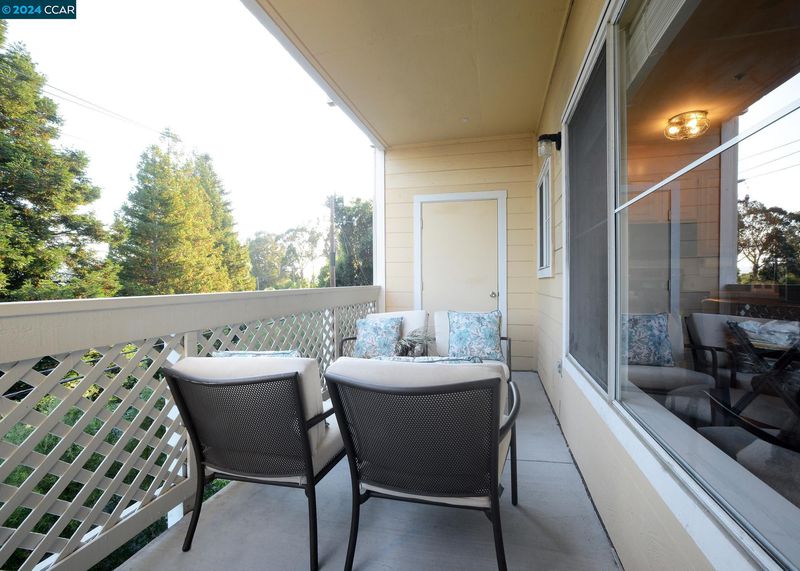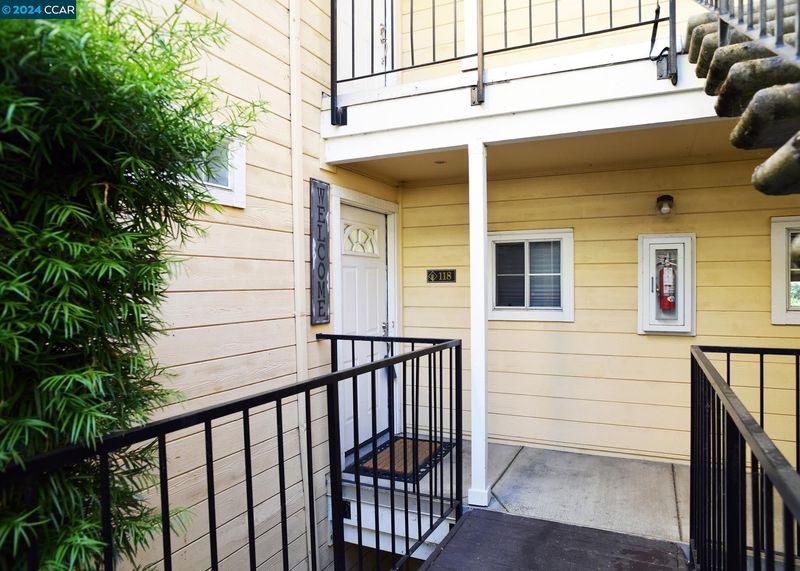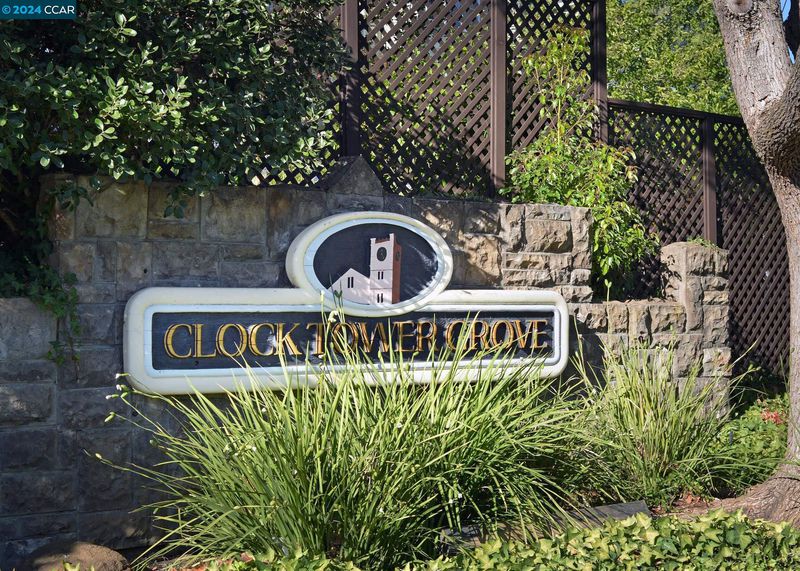
$405,000
968
SQ FT
$418
SQ/FT
735 Buchanan Street, #118
@ HOSPITAL RD - Clock Tower Grov, Benicia
- 2 Bed
- 2 Bath
- 1 Park
- 968 sqft
- Benicia
-

-
Sun Nov 24, 1:00 pm - 3:00 pm
Open Sunday, November 24 1-3p.m.
Back on the market due to no fault of seller. Welcome to the prestigious Clocktower Grove development in Benicia. This single story condo offers a cozy and inviting atmosphere perfect for those seeking a low maintenance lifestyle. As you step inside you will immediately notice the warm and inviting ambiance that flows through the home. The open concept floor plan seamlessly connects the living, dining and kitchen areas creating a perfect space for entertaining guests, or relaxing with loved ones. This end unit condo has two spacious bedrooms, a fireplace, and additional natural lighting. The outdoor deck is a perfect spot to unwind and enjoy the beautiful California weather with glimpses of the nearby Carquinez Strait. Conveniently located in Benicia CA ranked third best place in California to retire to. You will have easy freeway. access to a wide range of shopping, dining and entertainment options. Come and explore this majestic property. Open house Sunday November 24, 1-3p.m.
- Current Status
- New
- Original Price
- $405,000
- List Price
- $405,000
- On Market Date
- Nov 22, 2024
- Property Type
- Condominium
- D/N/S
- Clock Tower Grov
- Zip Code
- 94510
- MLS ID
- 41079475
- APN
- 0080461180
- Year Built
- 1990
- Stories in Building
- 1
- Possession
- COE
- Data Source
- MAXEBRDI
- Origin MLS System
- CONTRA COSTA
St. Dominic
Private K-8 Elementary, Religious, Coed
Students: 298 Distance: 0.6mi
Community Day School
Public 7-12
Students: 5 Distance: 0.6mi
Liberty High School
Public 9-12 Continuation
Students: 72 Distance: 0.7mi
Bonnell Elementary School
Private K-5
Students: NA Distance: 0.8mi
Robert Semple Elementary School
Public K-5 Elementary
Students: 472 Distance: 0.8mi
Mary Farmar Elementary School
Public K-5 Elementary
Students: 443 Distance: 1.9mi
- Bed
- 2
- Bath
- 2
- Parking
- 1
- Detached
- SQ FT
- 968
- SQ FT Source
- Not Verified
- Lot SQ FT
- 940.0
- Lot Acres
- 0.022 Acres
- Pool Info
- None
- Kitchen
- Dishwasher, Disposal, Microwave, Garbage Disposal
- Cooling
- Ceiling Fan(s)
- Disclosures
- Home Warranty Plan, Nat Hazard Disclosure, Disclosure Package Avail
- Entry Level
- 1
- Flooring
- Laminate
- Foundation
- Fire Place
- Living Room
- Heating
- Central
- Laundry
- Hookups Only
- Main Level
- 1 Bedroom, 2 Bedrooms, Primary Bedrm Suite - 1, Primary Bedrm Suites - 2, Laundry Facility, Main Entry
- Possession
- COE
- Architectural Style
- Traditional
- Construction Status
- Existing
- Location
- No Lot
- Roof
- Composition Shingles
- Water and Sewer
- Public
- Fee
- $620
MLS and other Information regarding properties for sale as shown in Theo have been obtained from various sources such as sellers, public records, agents and other third parties. This information may relate to the condition of the property, permitted or unpermitted uses, zoning, square footage, lot size/acreage or other matters affecting value or desirability. Unless otherwise indicated in writing, neither brokers, agents nor Theo have verified, or will verify, such information. If any such information is important to buyer in determining whether to buy, the price to pay or intended use of the property, buyer is urged to conduct their own investigation with qualified professionals, satisfy themselves with respect to that information, and to rely solely on the results of that investigation.
School data provided by GreatSchools. School service boundaries are intended to be used as reference only. To verify enrollment eligibility for a property, contact the school directly.



