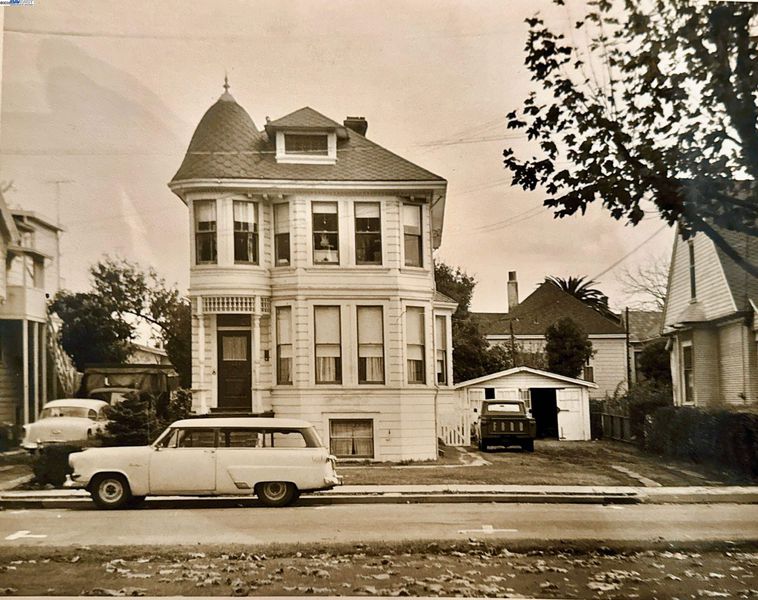
$2,195,000
2,414
SQ FT
$909
SQ/FT
1222 Park Ave
@ San Jose - East End, Alameda
- 5 Bed
- 2.5 (2/1) Bath
- 2 Park
- 2,414 sqft
- Alameda
-

Built in 1880 and cherished by one family for over 60 years, this stunning home has been fully reimagined through a complete designer-led renovation—all while preserving its most treasured historic details. Original stained-glass windows, a striking split staircase, and ornate banister showcase its timeless character, while every modern comfort has been added for turn-key living. Soaring ceilings and sun-filled rooms capture the elegance of the era, all in a prime location directly facing Alameda’s oldest green-space park. Behind the beauty, every major system has been thoughtfully renewed: new foundation, dual-zone HVAC, 200-amp electrical panel, updated plumbing, designer kitchen, and renovated bathrooms—plus fresh interior and exterior paint, all completed with permits and an eye for design. Set on a generously sized lot once used for carriage parking, today it’s a gardener’s dream: a blank canvas with all-day light, ready for the lush garden or outdoor retreat you’ve always imagined. With its rare blend of historic charm, modern function, and storybook setting, this Victorian is truly one-of-a-kind.
- Current Status
- Active - Coming Soon
- Original Price
- $2,195,000
- List Price
- $2,195,000
- On Market Date
- Aug 25, 2025
- Property Type
- Detached
- D/N/S
- East End
- Zip Code
- 94501
- MLS ID
- 41109325
- APN
- 7018323
- Year Built
- 1880
- Stories in Building
- 2
- Possession
- Close Of Escrow
- Data Source
- MAXEBRDI
- Origin MLS System
- BAY EAST
The Child Unique Montessori School
Private K-5
Students: 17 Distance: 0.3mi
Alameda High School
Public 9-12 Secondary
Students: 1853 Distance: 0.4mi
Alameda High School
Public 9-12 Secondary
Students: 1853 Distance: 0.4mi
Children's Learning Center
Private K-5 Special Education, Combined Elementary And Secondary, Coed
Students: NA Distance: 0.5mi
Central Christian School
Private K-3 Elementary, Religious, Coed
Students: NA Distance: 0.5mi
Frank Otis Elementary School
Public K-5 Elementary
Students: 503 Distance: 0.5mi
- Bed
- 5
- Bath
- 2.5 (2/1)
- Parking
- 2
- Detached, Off Street
- SQ FT
- 2,414
- SQ FT Source
- Public Records
- Lot SQ FT
- 6,400.0
- Lot Acres
- 0.147 Acres
- Pool Info
- None
- Kitchen
- Dishwasher, Refrigerator, Dryer, Washer, Stone Counters, Pantry, Updated Kitchen
- Cooling
- None
- Disclosures
- Nat Hazard Disclosure
- Entry Level
- Exterior Details
- Back Yard, Garden/Play, Storage
- Flooring
- Hardwood, Tile
- Foundation
- Fire Place
- Brick
- Heating
- Zoned, Heat Pump
- Laundry
- Washer/Dryer Stacked Incl
- Main Level
- 1.5 Baths, Other, Main Entry
- Possession
- Close Of Escrow
- Architectural Style
- Victorian
- Construction Status
- Existing
- Additional Miscellaneous Features
- Back Yard, Garden/Play, Storage
- Location
- Rectangular Lot
- Roof
- Composition Shingles
- Fee
- Unavailable
MLS and other Information regarding properties for sale as shown in Theo have been obtained from various sources such as sellers, public records, agents and other third parties. This information may relate to the condition of the property, permitted or unpermitted uses, zoning, square footage, lot size/acreage or other matters affecting value or desirability. Unless otherwise indicated in writing, neither brokers, agents nor Theo have verified, or will verify, such information. If any such information is important to buyer in determining whether to buy, the price to pay or intended use of the property, buyer is urged to conduct their own investigation with qualified professionals, satisfy themselves with respect to that information, and to rely solely on the results of that investigation.
School data provided by GreatSchools. School service boundaries are intended to be used as reference only. To verify enrollment eligibility for a property, contact the school directly.



