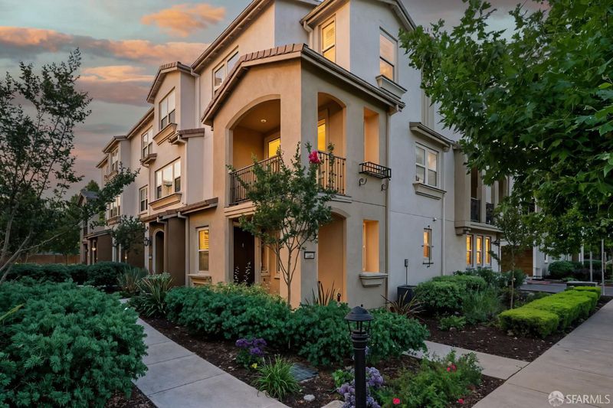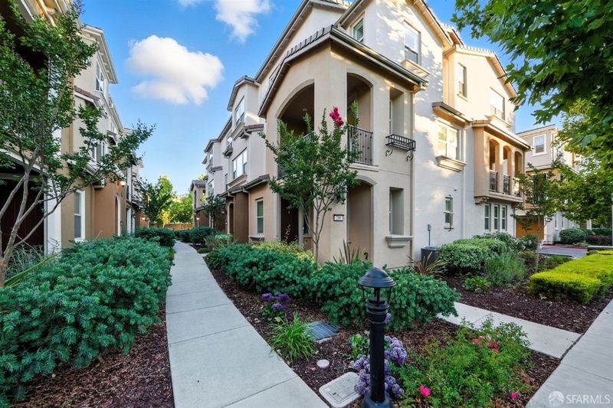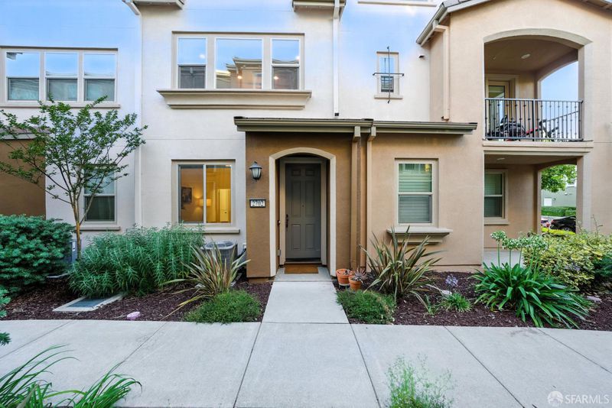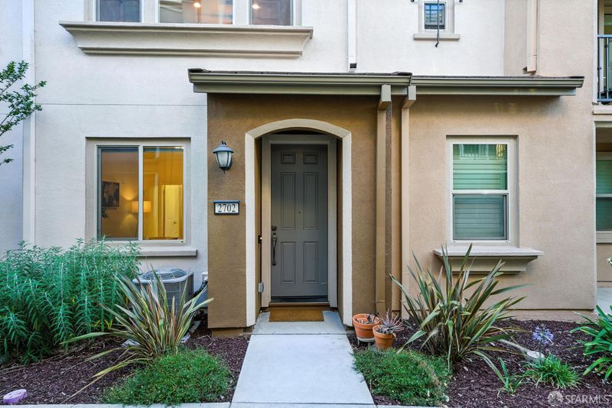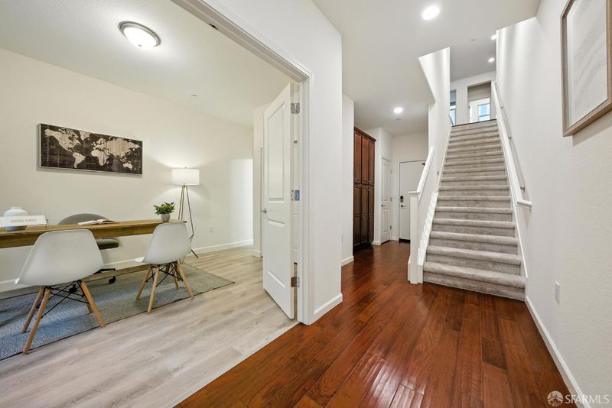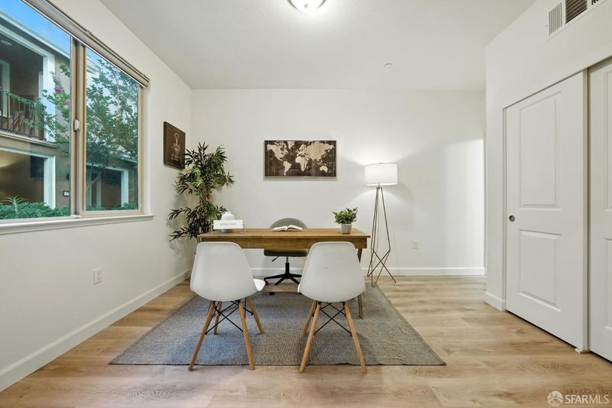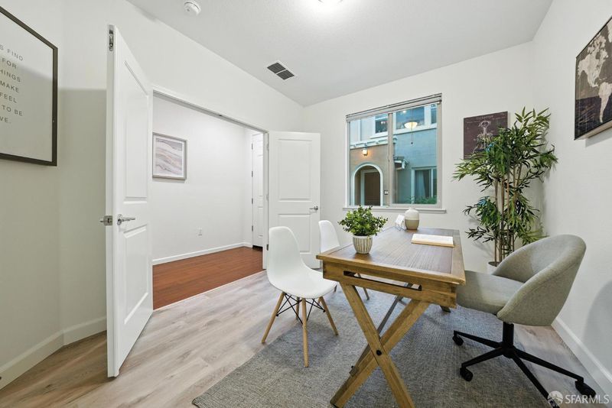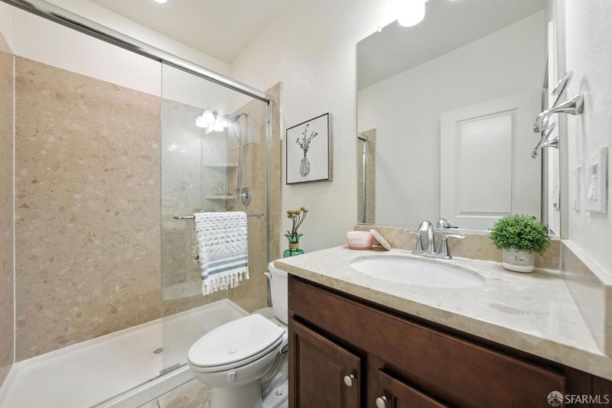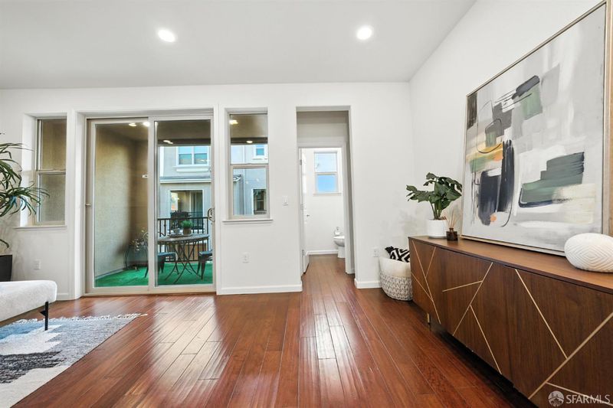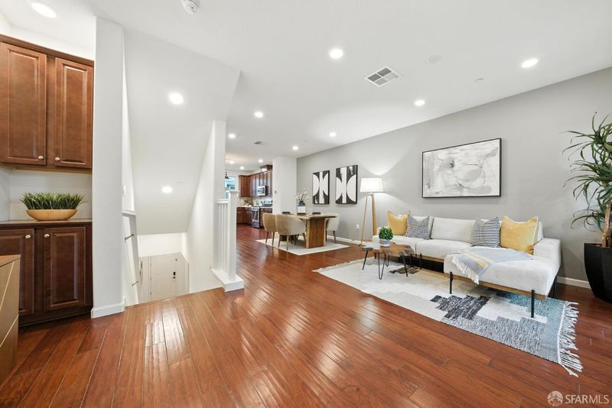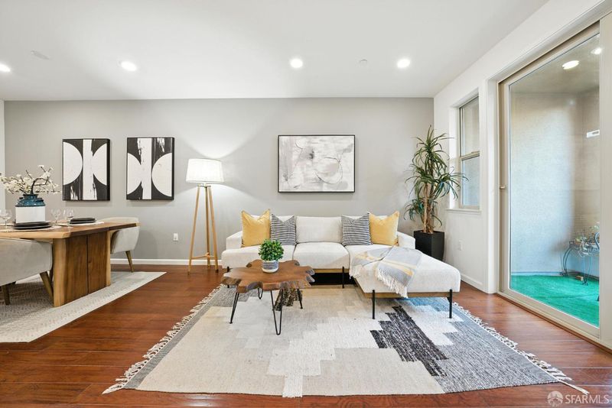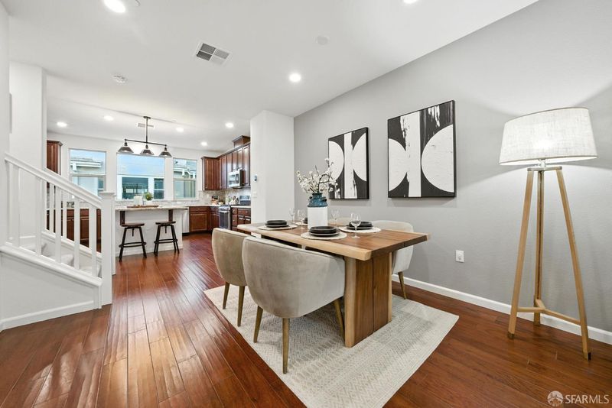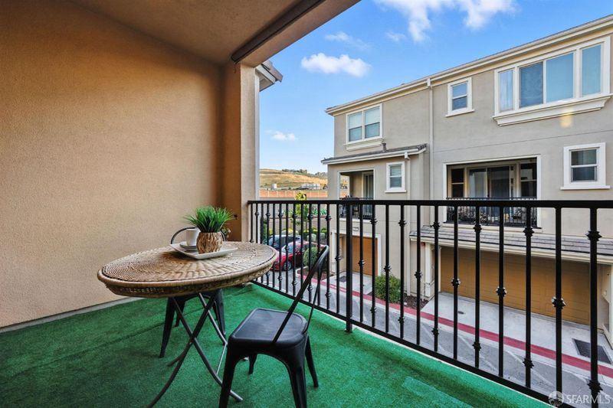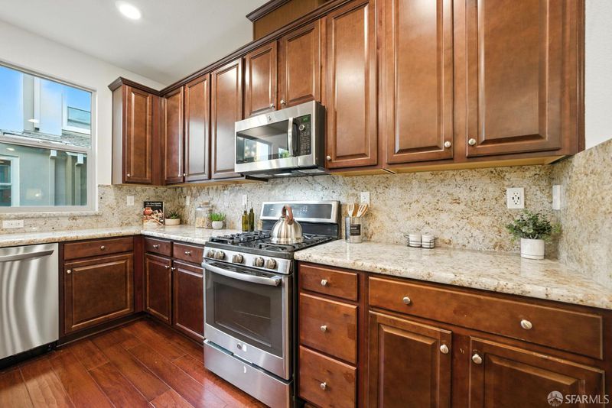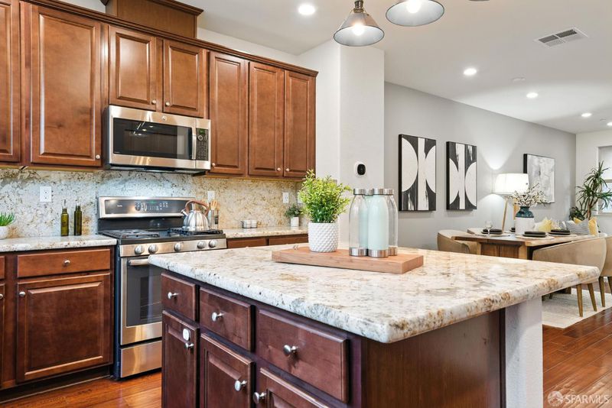
$999,000
1,856
SQ FT
$538
SQ/FT
2702 Urbino Ct
@ Esfahan Court - 900011 - South San Jose, San Jose
- 3 Bed
- 3.5 Bath
- 3 Park
- 1,856 sqft
- San Jose
-

-
Sun Aug 10, 1:00 pm - 4:00 pm
Welcome to 2702 Urbino, a beautifully maintained 3BR/3.5BA townhouse-style condo in San Jose's desirable Communication Hill. Built in 2015 by Lennar, this east-facing home offers fresh interior paint, stunning mountain views, and a functional tri-level floor plan. Enjoy an upgraded kitchen, elegant wood flooring, and abundant natural light throughout. The entry level includes an office/guest bedroom suite, storage space, and an attached 2-car garage with epoxy floors, bike racks, and a water softener. The main level features open living and dining areas, a private balcony, and a modern kitchen with ample counter space, generous cabinetry, and high-quality finishes. Upstairs, you'll find a laundry area, a secondary suite, and a spacious primary suite with a walk-in closet and built-in shelving. Each bedroom has its own full bathroom. Additional highlights include a triple-zone thermostat, reverse osmosis drinking water system, and whole-house water softener. Conveniently located near Monticello shops, dining, parks, schools, major Silicon Valley employers, and public transit, with easy access to Downtown San Jose.
- Days on Market
- 3 days
- Current Status
- Active
- Original Price
- $999,000
- List Price
- $999,000
- On Market Date
- Aug 7, 2025
- Property Type
- Townhouse
- District
- 900011 - South San Jose
- Zip Code
- 95111
- MLS ID
- 425063696
- APN
- 456-36-005
- Year Built
- 2015
- Stories in Building
- 0
- Possession
- Close Of Escrow
- Data Source
- SFAR
- Origin MLS System
Captain Jason M. Dahl Elementary School
Public K-6 Elementary
Students: 549 Distance: 0.9mi
Achiever Christian School
Private PK-8 Elementary, Religious, Nonprofit
Students: 236 Distance: 0.9mi
University Preparatory Academy Charter
Charter 7-12 Secondary
Students: 684 Distance: 1.0mi
Metro Education District School
Public 11-12
Students: NA Distance: 1.0mi
My School at Cathedral of Faith
Private PK-1 Preschool Early Childhood Center, Elementary, Religious, Nonprofit
Students: NA Distance: 1.0mi
Franklin Elementary School
Public K-6 Elementary
Students: 665 Distance: 1.0mi
- Bed
- 3
- Bath
- 3.5
- Bidet, Low-Flow Toilet(s), Shower Stall(s)
- Parking
- 3
- Attached, EV Charging, Garage Door Opener, Garage Facing Rear, Interior Access
- SQ FT
- 1,856
- SQ FT Source
- Unavailable
- Lot SQ FT
- 1,008.0
- Lot Acres
- 0.0231 Acres
- Kitchen
- Breakfast Area, Island, Stone Counter
- Cooling
- Ceiling Fan(s), Central
- Dining Room
- Dining/Living Combo
- Exterior Details
- Balcony
- Living Room
- Deck Attached
- Flooring
- Carpet, Tile, Wood
- Foundation
- Concrete Perimeter
- Heating
- Central
- Laundry
- Dryer Included, Inside Area, Inside Room, Washer Included
- Upper Level
- Bedroom(s), Full Bath(s), Primary Bedroom
- Main Level
- Dining Room, Kitchen, Living Room
- Possession
- Close Of Escrow
- Special Listing Conditions
- None
- * Fee
- $314
- Name
- Associa Community Association
- *Fee includes
- Common Areas, Insurance on Structure, Maintenance Exterior, Maintenance Grounds, and Trash
MLS and other Information regarding properties for sale as shown in Theo have been obtained from various sources such as sellers, public records, agents and other third parties. This information may relate to the condition of the property, permitted or unpermitted uses, zoning, square footage, lot size/acreage or other matters affecting value or desirability. Unless otherwise indicated in writing, neither brokers, agents nor Theo have verified, or will verify, such information. If any such information is important to buyer in determining whether to buy, the price to pay or intended use of the property, buyer is urged to conduct their own investigation with qualified professionals, satisfy themselves with respect to that information, and to rely solely on the results of that investigation.
School data provided by GreatSchools. School service boundaries are intended to be used as reference only. To verify enrollment eligibility for a property, contact the school directly.
