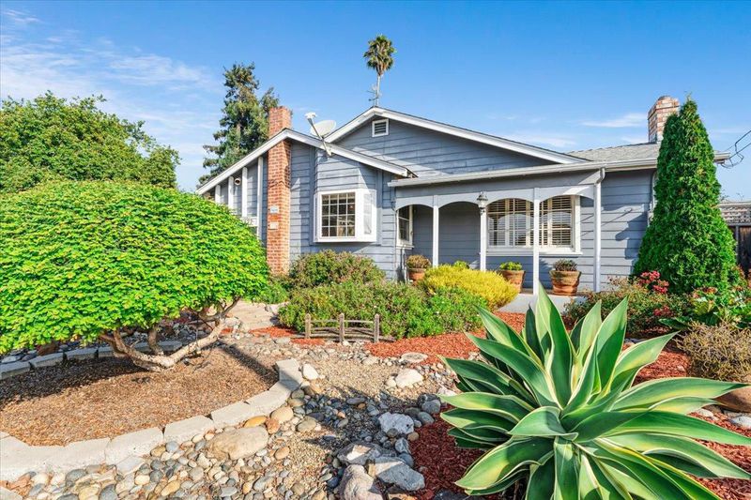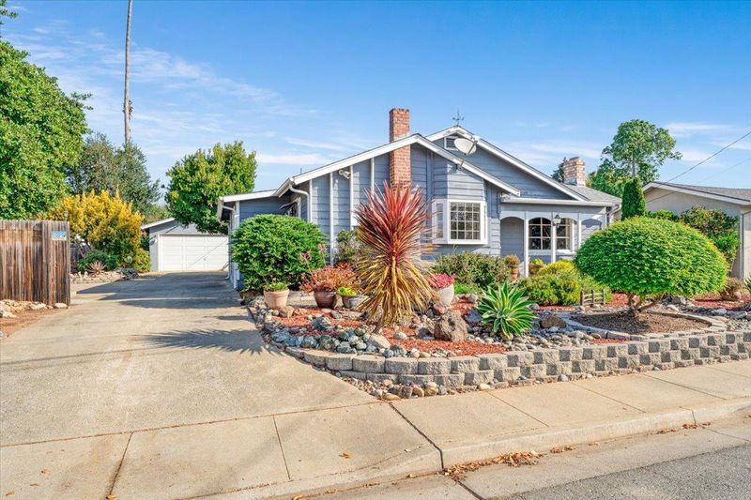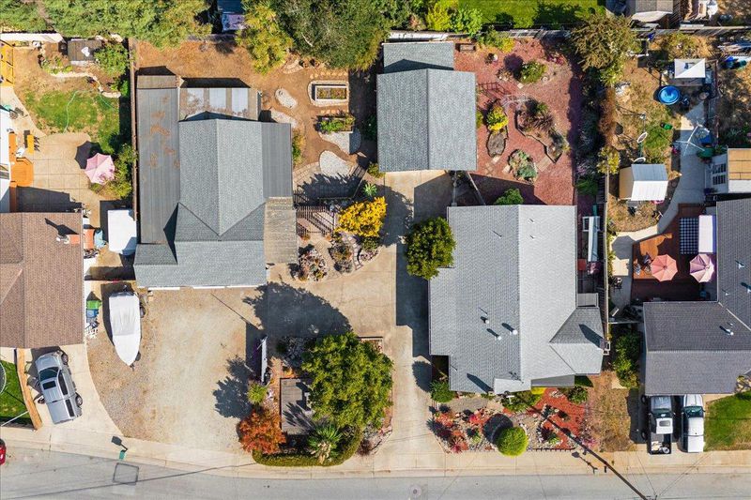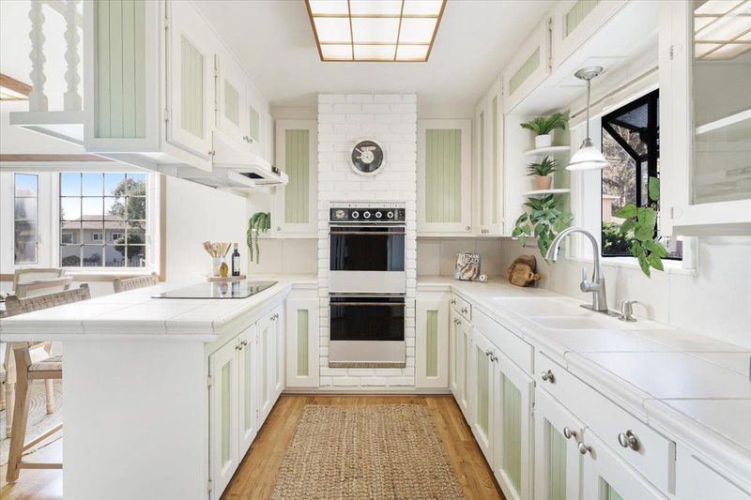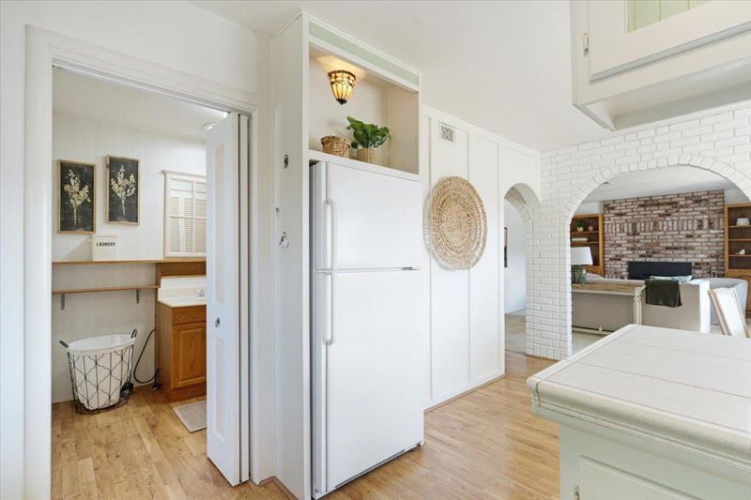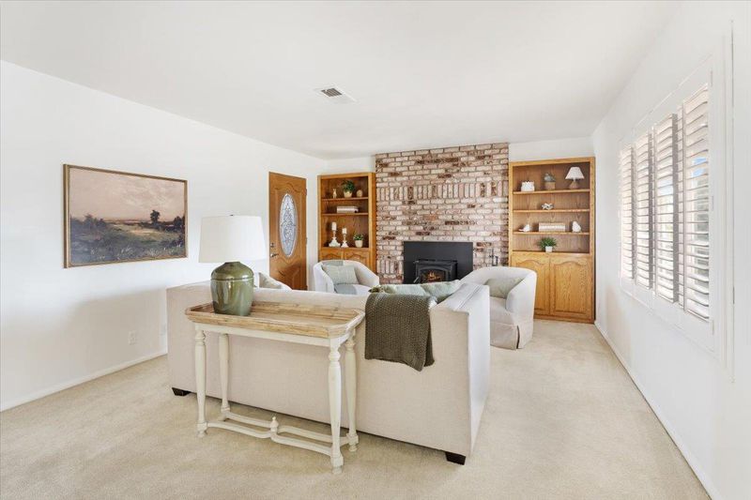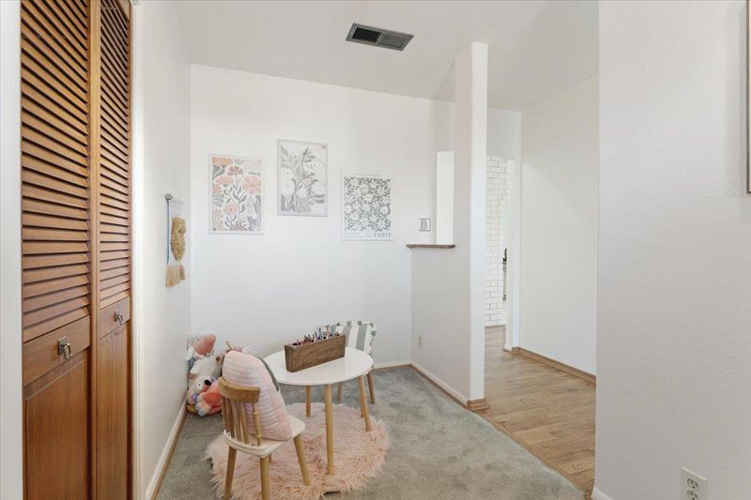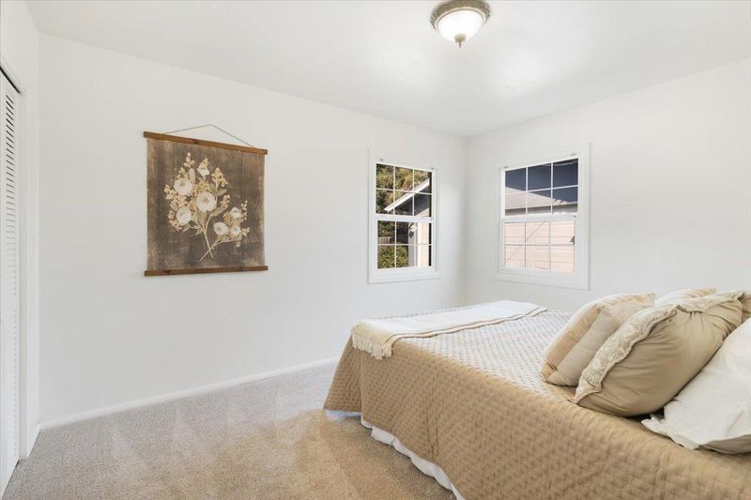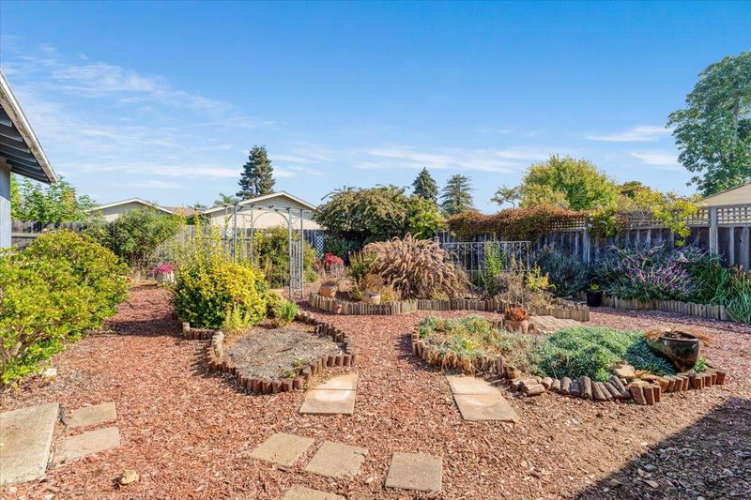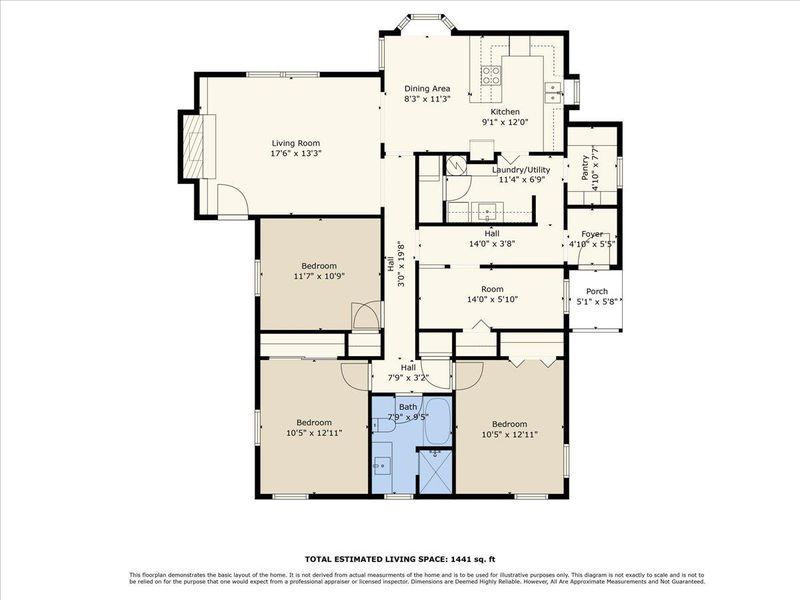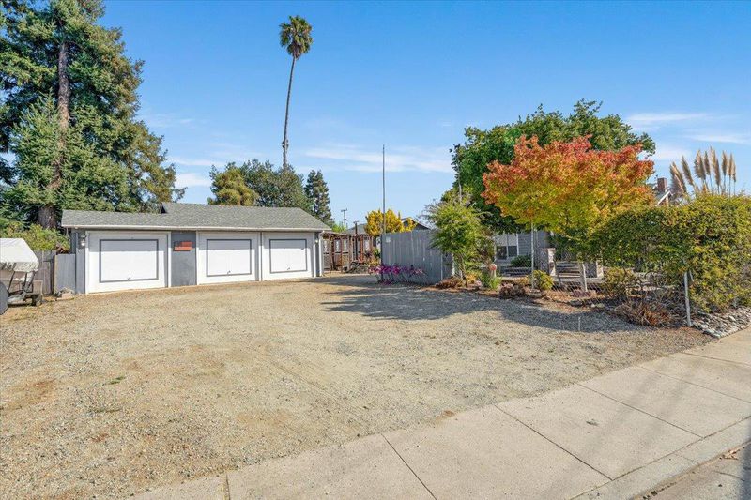
$1,125,000
1,441
SQ FT
$781
SQ/FT
172 West Phillips Road
@ Amesti Road - 54 - Amesti / Green Valley Road, Watsonville
- 3 Bed
- 1 Bath
- 6 Park
- 1,441 sqft
- WATSONVILLE
-

-
Sat Sep 27, 12:00 pm - 4:00 pm
First time on the market in over 40 years! Cute 3/1, 1950's farmhouse on unique double lot. Lots of space for gardening, storage, hobbies and more. 2 APN's and 2 water meters. Build an ADU or primary home? Family compound potential.
-
Sun Sep 28, 1:00 pm - 4:00 pm
First time on the market in over 40 years! Cute 3/1, 1950's farmhouse on unique double lot. Lots of space for gardening, storage, hobbies and more. 2 APN's and 2 water meters. Build an ADU or primary home? Family compound potential.
First time on the market in over 40 years! This charming 1950s farmhouse is rich with history and was originally the first home built on this tract of land. Once surrounded by orchards and chicken coops, it now sits within the Sunny Meadows Subdivision. The 3-bedroom house and 2-car garage are situated on one parcel, while a large garage/barn structure sits on the adjacent parcel. Both parcels are being sold together! This property is full of potential - ample outdoor space for patios, gardens, and two separate garages with abundant storage for car collections or a dream workshop - or both! Live in the existing home while building your dream house or ADU, or make this unique property your own and enjoy the expansive hobby and craft spaces it offers. Located in a wonderful neighborhood in the highly regarded Bradley Elementary, Aptos Junior High, and Aptos High School districts, this is a truly one-of-a-kind opportunity you have to see to believe.
- Days on Market
- 1 day
- Current Status
- Active
- Original Price
- $1,125,000
- List Price
- $1,125,000
- On Market Date
- Sep 22, 2025
- Property Type
- Single Family Home
- Area
- 54 - Amesti / Green Valley Road
- Zip Code
- 95076
- MLS ID
- ML82022502
- APN
- 050-331-18-000
- Year Built
- 1950
- Stories in Building
- 1
- Possession
- Unavailable
- Data Source
- MLSL
- Origin MLS System
- MLSListings, Inc.
Bradley Elementary School
Public K-6 Elementary
Students: 529 Distance: 1.0mi
Pioneer Academy
Private 6-8
Students: 2016 Distance: 1.1mi
Calabasas Elementary School
Public K-6 Elementary
Students: 606 Distance: 1.5mi
Monte Vista Christian
Private 6-12 Combined Elementary And Secondary, Religious, Coed
Students: 855 Distance: 1.9mi
Amesti Elementary School
Public K-5 Elementary
Students: 577 Distance: 2.0mi
Covenant Classical Schools
Private K-12
Students: NA Distance: 2.1mi
- Bed
- 3
- Bath
- 1
- Full on Ground Floor, Stall Shower, Tile, Tub
- Parking
- 6
- Detached Garage, Drive Through, Room for Oversized Vehicle, Uncovered Parking, Workshop in Garage
- SQ FT
- 1,441
- SQ FT Source
- Unavailable
- Lot SQ FT
- 7,362.0
- Lot Acres
- 0.169008 Acres
- Kitchen
- Countertop - Tile, Pantry
- Cooling
- None
- Dining Room
- Eat in Kitchen, No Formal Dining Room
- Disclosures
- Natural Hazard Disclosure
- Family Room
- No Family Room
- Flooring
- Carpet, Hardwood, Laminate, Tile
- Foundation
- Concrete Perimeter
- Fire Place
- Insert, Living Room, Wood Burning
- Heating
- Central Forced Air - Gas
- Laundry
- Inside, Tub / Sink, Washer / Dryer
- Fee
- Unavailable
MLS and other Information regarding properties for sale as shown in Theo have been obtained from various sources such as sellers, public records, agents and other third parties. This information may relate to the condition of the property, permitted or unpermitted uses, zoning, square footage, lot size/acreage or other matters affecting value or desirability. Unless otherwise indicated in writing, neither brokers, agents nor Theo have verified, or will verify, such information. If any such information is important to buyer in determining whether to buy, the price to pay or intended use of the property, buyer is urged to conduct their own investigation with qualified professionals, satisfy themselves with respect to that information, and to rely solely on the results of that investigation.
School data provided by GreatSchools. School service boundaries are intended to be used as reference only. To verify enrollment eligibility for a property, contact the school directly.
