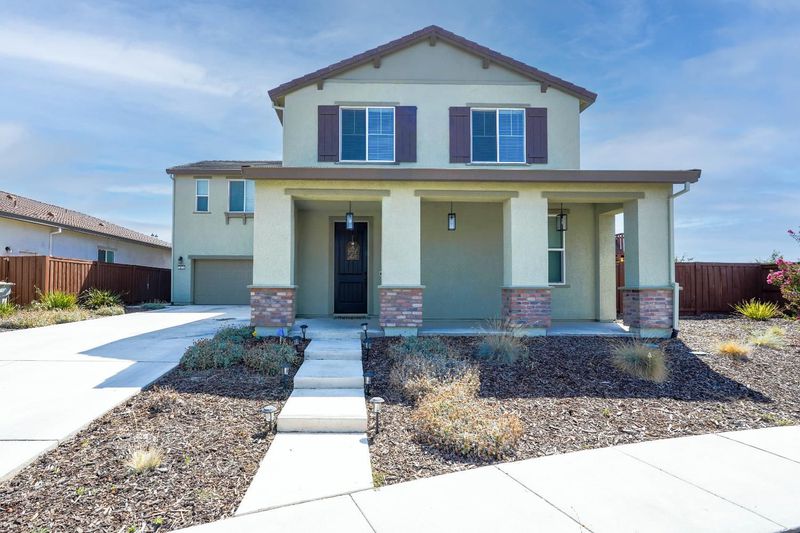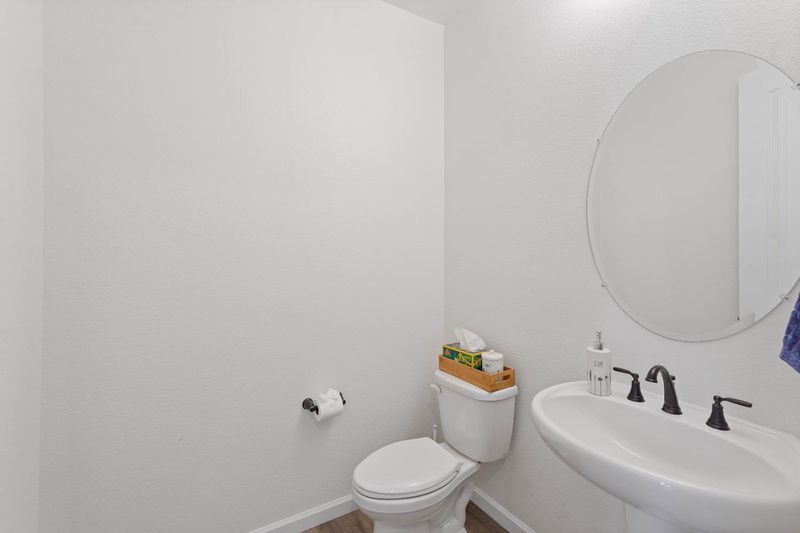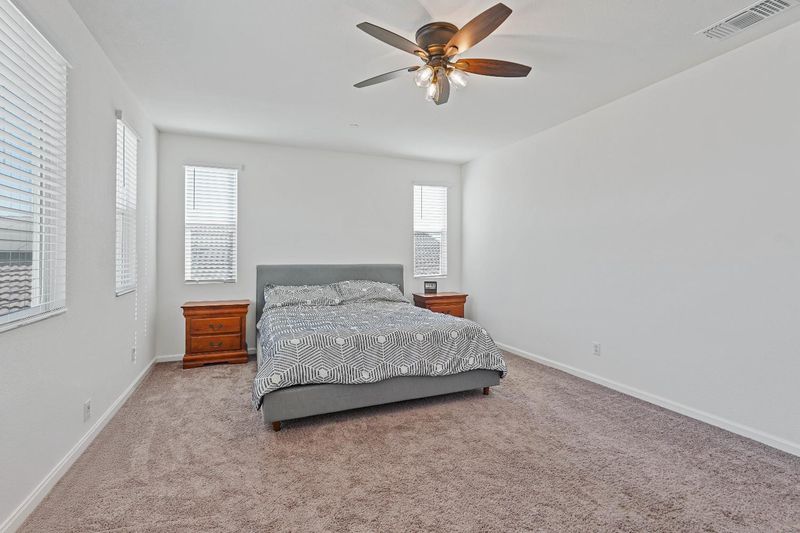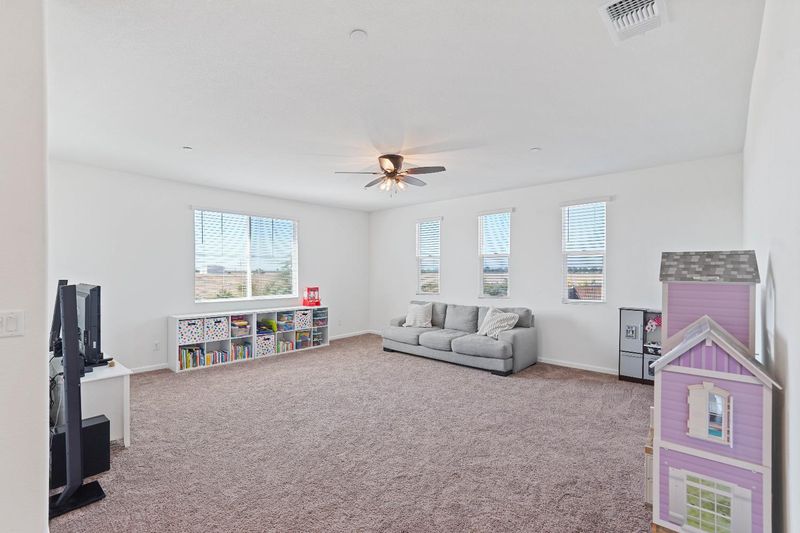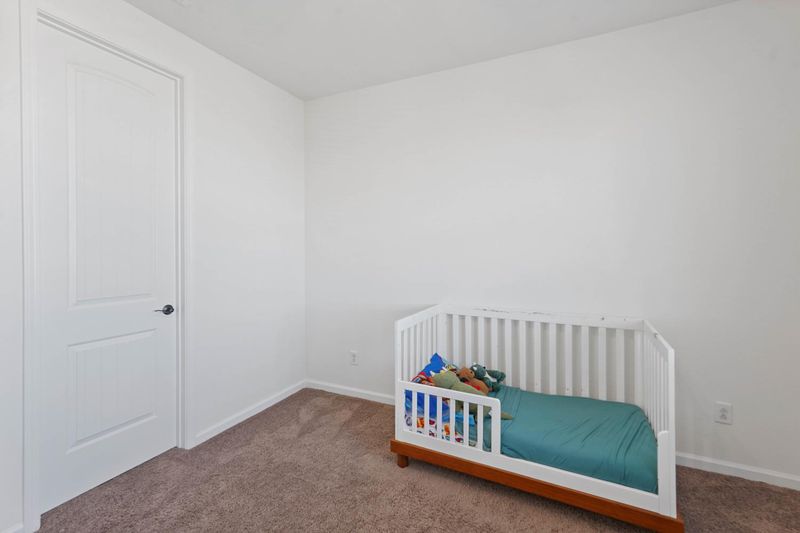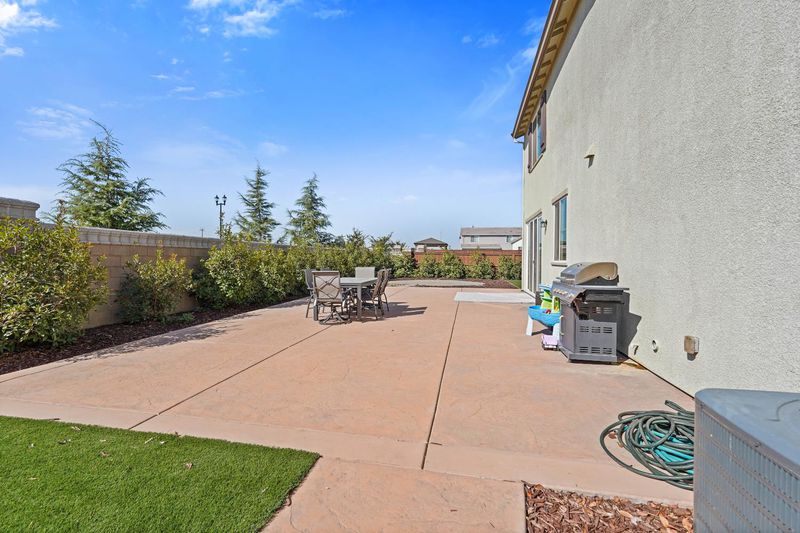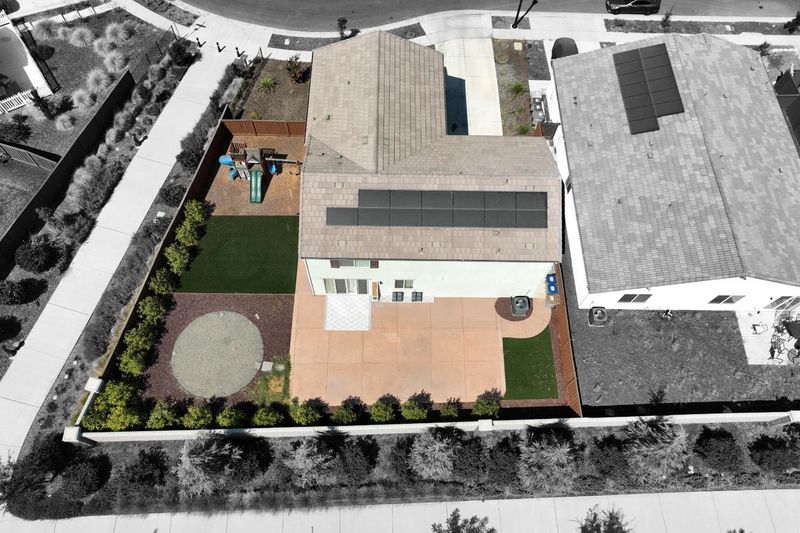
$875,000
3,164
SQ FT
$277
SQ/FT
2024 Smith Drive
@ House Dr. - Springlake, Woodland
- 4 Bed
- 4 (3/1) Bath
- 0 Park
- 3,164 sqft
- Woodland
-

Built in 2022, this Spring Lake residence combines modern design with everyday comfort. Set on one of the community's larger corner lots with no rear neighbors, it offers over 3000 square feet of thoughtfully planned living space. The wide open great room creates a natural flow between the kitchen, dining, and living areas, enhanced by built in surround sound and soft recessed lighting that set the tone for gatherings both big and small. A ground floor en suite bedroom makes hosting guests or accommodating multigenerational living effortless. Upstairs, a spacious loft invites movie nights, play space, or a cozy retreat, while dual primary walk in closets and additional walk ins for every bedroom keep everything beautifully organized. Generous storage closets throughout add even more convenience. Outside, the covered front porch and quiet neighborhood make it easy to slow down and enjoy the setting. With leased solar for efficiency and quick access to shopping, dining, and the freeway, this nearly new home offers a balance of style, function, and warmth in every detail.
- Days on Market
- 1 day
- Current Status
- Active
- Original Price
- $875,000
- List Price
- $875,000
- On Market Date
- Sep 22, 2025
- Property Type
- Single Family Residence
- Area
- Springlake
- Zip Code
- 95776
- MLS ID
- 225118993
- APN
- 042-814-016-000
- Year Built
- 2022
- Stories in Building
- Unavailable
- Possession
- Negotiable
- Data Source
- BAREIS
- Origin MLS System
Pioneer High School
Public 9-12 Secondary
Students: 1544 Distance: 0.4mi
Woodland Christian Schools
Private K-12 Combined Elementary And Secondary, Religious, Coed
Students: 744 Distance: 0.6mi
Woodland Prairie Elementary School
Public K-6 Elementary, Yr Round
Students: 760 Distance: 1.1mi
Ramon S. Tafoya Elementary School
Public K-6 Elementary, Yr Round
Students: 796 Distance: 1.4mi
Cornerstone Christian Academy Of Woodland
Private K-12 Religious, Nonprofit
Students: 15 Distance: 1.5mi
The Blakeman Homeschool
Private 1-12
Students: NA Distance: 1.5mi
- Bed
- 4
- Bath
- 4 (3/1)
- Shower Stall(s), Double Sinks, Low-Flow Toilet(s), Tile, Walk-In Closet 2+
- Parking
- 0
- Attached, Garage Door Opener, Garage Facing Front, Uncovered Parking Spaces 2+, Interior Access
- SQ FT
- 3,164
- SQ FT Source
- Assessor Auto-Fill
- Lot SQ FT
- 8,359.0
- Lot Acres
- 0.1919 Acres
- Kitchen
- Pantry Closet, Granite Counter, Island, Kitchen/Family Combo
- Cooling
- Ceiling Fan(s), Central, MultiZone
- Dining Room
- Dining Bar, Dining/Living Combo, Formal Area
- Living Room
- Great Room
- Flooring
- Carpet, Laminate
- Foundation
- Slab
- Heating
- Central, MultiZone
- Laundry
- Cabinets, Sink, Inside Room
- Upper Level
- Bedroom(s), Loft, Primary Bedroom, Full Bath(s)
- Main Level
- Bedroom(s), Living Room, Dining Room, Full Bath(s), Partial Bath(s), Garage, Kitchen, Street Entrance
- Possession
- Negotiable
- Architectural Style
- Traditional
- Fee
- $0
MLS and other Information regarding properties for sale as shown in Theo have been obtained from various sources such as sellers, public records, agents and other third parties. This information may relate to the condition of the property, permitted or unpermitted uses, zoning, square footage, lot size/acreage or other matters affecting value or desirability. Unless otherwise indicated in writing, neither brokers, agents nor Theo have verified, or will verify, such information. If any such information is important to buyer in determining whether to buy, the price to pay or intended use of the property, buyer is urged to conduct their own investigation with qualified professionals, satisfy themselves with respect to that information, and to rely solely on the results of that investigation.
School data provided by GreatSchools. School service boundaries are intended to be used as reference only. To verify enrollment eligibility for a property, contact the school directly.
