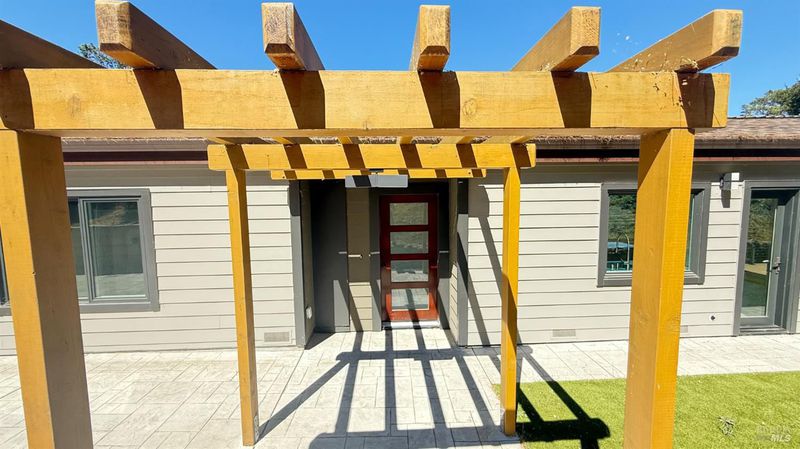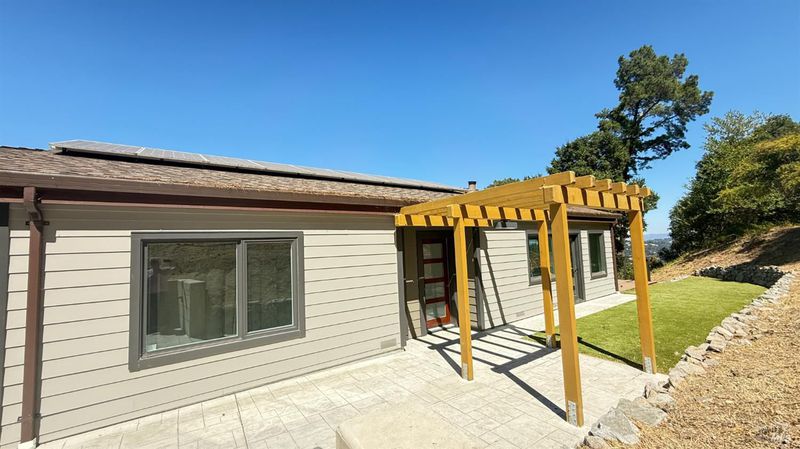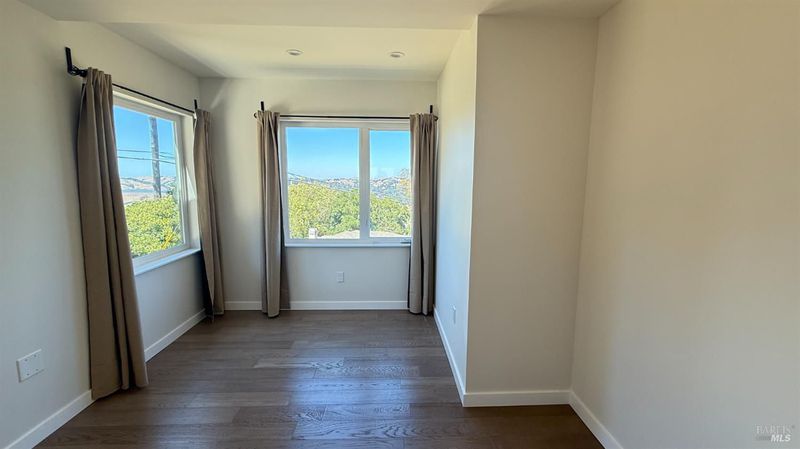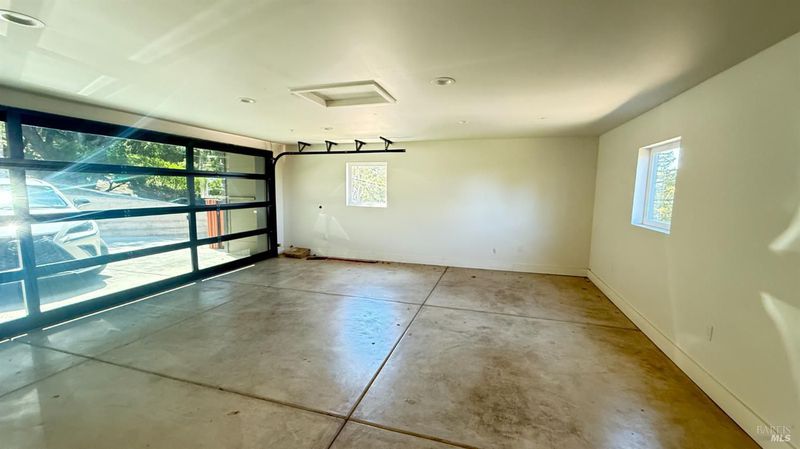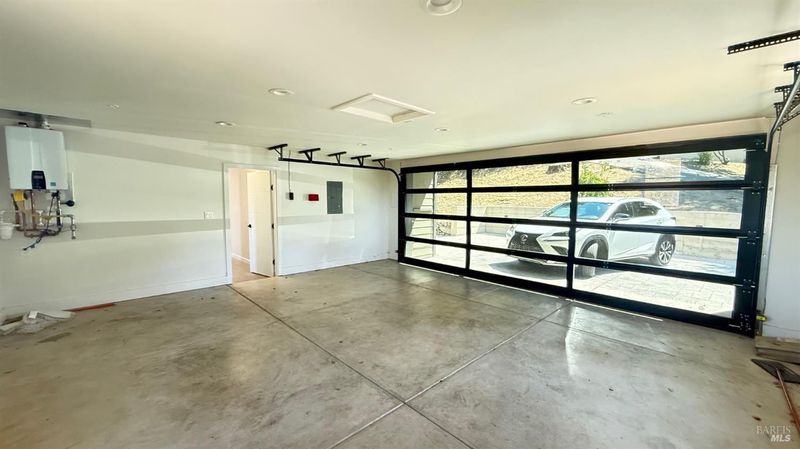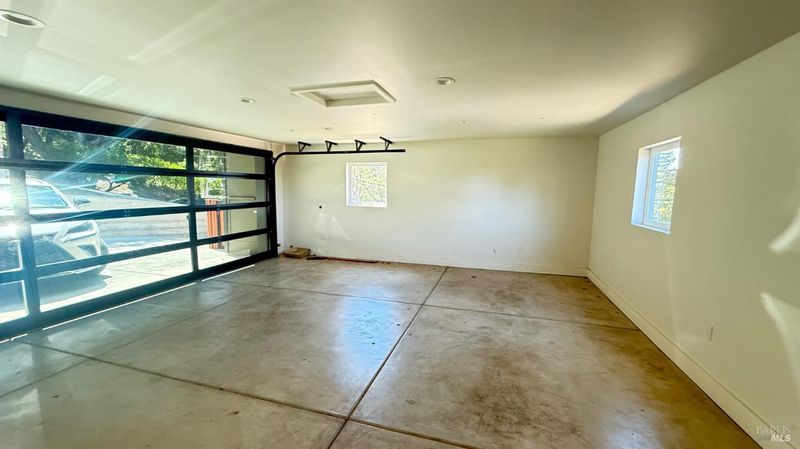
$2,268,600
2,240
SQ FT
$1,013
SQ/FT
221 El Toyonal Street
@ orinda - Orinda
- 4 Bed
- 3 Bath
- 4 Park
- 2,240 sqft
- Orinda
-

Nestled in the magical heart of Orinda, this remarkable home seamlessly blends peaceful surroundings with contemporary comforts. Step inside this expansive 4-bedroom, 3-bath retreat to discover sun-drenched, open living spaces highlighted by oversized picture windows that showcase lush greenery and picturesque landscapesan ideal backdrop for both relaxing and entertaining. The upper level offers a spacious bedroom with a full bathroom, a refined living area, a cozy office nook, and a dining space that connects effortlessly to a sleek, modern kitchen. This chef's dream is outfitted with stainless steel appliances, luxurious stone countertops, and stylish cabinetrycombining elegance with everyday function. Downstairs, you'll find four generously sized bedrooms and two tastefully designed bathrooms. Created with entertaining in mind, the expansive patio invites you to enjoy a private, serene outdoor escape. With easy access to nearby Canyon trails, this home places you just minutes from scenic hiking and biking adventures. Ideally located near the Orinda Park pool, shops, BART, local dining, and top-rated Orinda schools, this property is truly a rare gem! Please note that the property is also listed for lease (1 year minimum) for $6,500/month.
- Days on Market
- 10 days
- Current Status
- Active
- Original Price
- $2,268,600
- List Price
- $2,268,600
- On Market Date
- Aug 25, 2025
- Property Type
- Single Family Residence
- Area
- Orinda
- Zip Code
- 94563
- MLS ID
- 325074361
- APN
- 265-051-015-5
- Year Built
- 2022
- Stories in Building
- Unavailable
- Possession
- Close Of Escrow
- Data Source
- BAREIS
- Origin MLS System
Holden High School
Private 9-12 Secondary, Nonprofit
Students: 34 Distance: 0.8mi
Wagner Ranch Elementary School
Public K-5 Elementary
Students: 416 Distance: 1.0mi
Orinda Academy
Private 7-12 Secondary, Coed
Students: 90 Distance: 1.1mi
Sleepy Hollow Elementary School
Public K-5 Elementary
Students: 339 Distance: 1.7mi
Glorietta Elementary School
Public K-5 Elementary
Students: 462 Distance: 2.4mi
Kaiser Elementary School
Public K-5 Elementary
Students: 268 Distance: 2.6mi
- Bed
- 4
- Bath
- 3
- Parking
- 4
- Attached, Garage Door Opener
- SQ FT
- 2,240
- SQ FT Source
- Assessor Auto-Fill
- Lot SQ FT
- 13,765.0
- Lot Acres
- 0.316 Acres
- Kitchen
- Island
- Cooling
- Central
- Dining Room
- Other
- Living Room
- Cathedral/Vaulted, View
- Heating
- Central
- Laundry
- Hookups Only
- Main Level
- Bedroom(s), Dining Room, Garage, Kitchen, Living Room
- Possession
- Close Of Escrow
- Architectural Style
- Modern/High Tech
- Fee
- $0
MLS and other Information regarding properties for sale as shown in Theo have been obtained from various sources such as sellers, public records, agents and other third parties. This information may relate to the condition of the property, permitted or unpermitted uses, zoning, square footage, lot size/acreage or other matters affecting value or desirability. Unless otherwise indicated in writing, neither brokers, agents nor Theo have verified, or will verify, such information. If any such information is important to buyer in determining whether to buy, the price to pay or intended use of the property, buyer is urged to conduct their own investigation with qualified professionals, satisfy themselves with respect to that information, and to rely solely on the results of that investigation.
School data provided by GreatSchools. School service boundaries are intended to be used as reference only. To verify enrollment eligibility for a property, contact the school directly.
