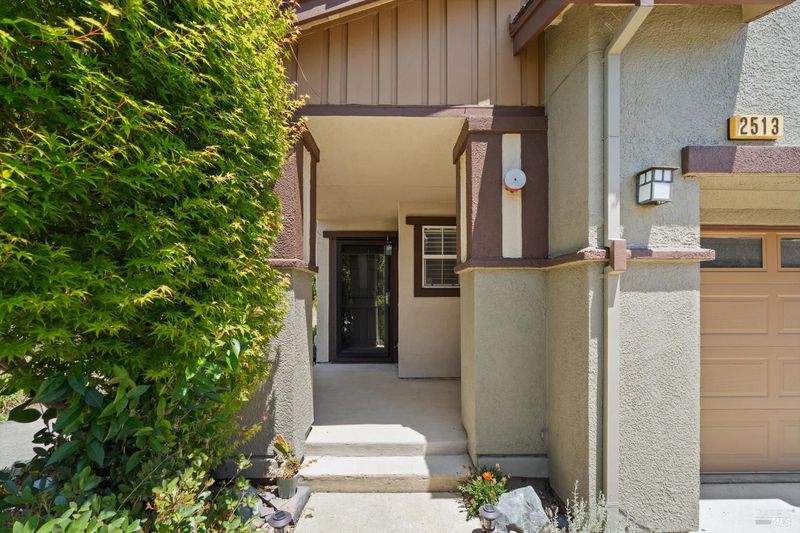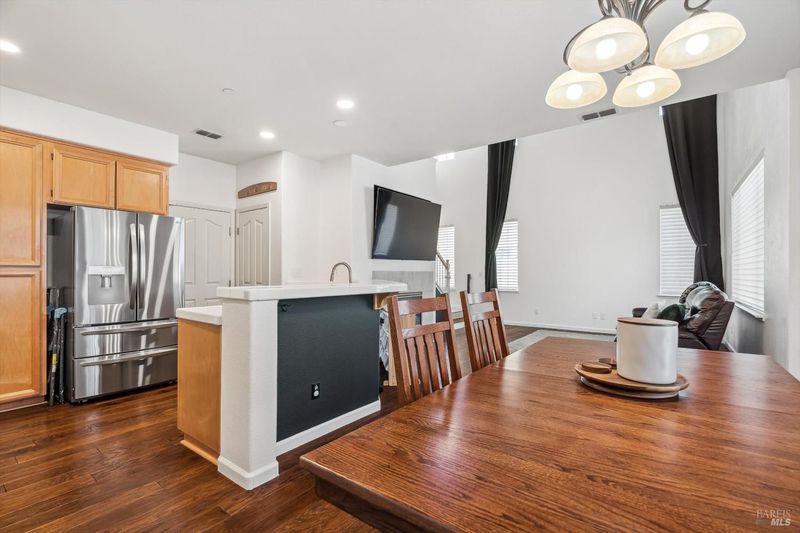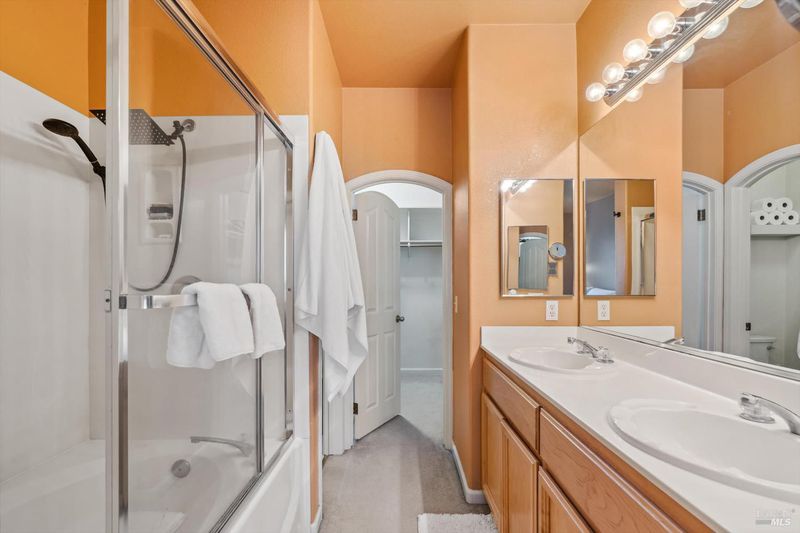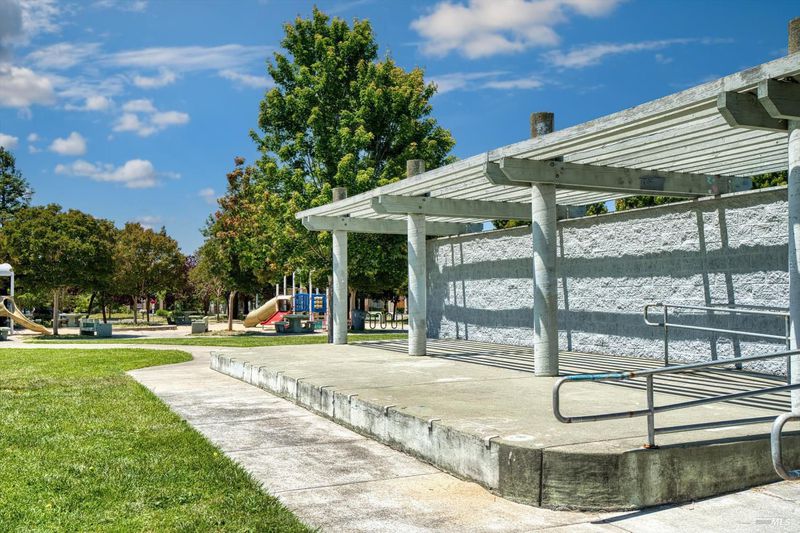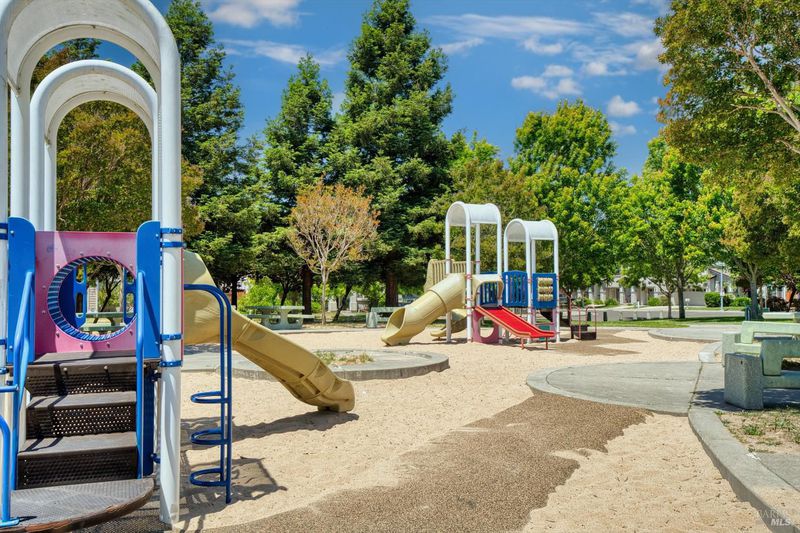
$619,000
1,637
SQ FT
$378
SQ/FT
2513 Edgewater Drive
@ Pear Blossom - Santa Rosa-Southwest, Santa Rosa
- 3 Bed
- 3 (2/1) Bath
- 4 Park
- 1,637 sqft
- Santa Rosa
-

Welcome to this beautifully maintained, rare end-unit townhome in desirable Northpoint Village! This spacious 2-story, 3 bed / 2.5 bath home offers 1,637 sq ft of bright living space and only one shared wall for enhanced privacy. The open-concept main level features a light-filled living room, gas fireplace, and direct access to a larger than average backyard, backing to a serene public creek trail lined with seasonal wildflowers. The kitchen includes recessed lighting, tiled counters, walk-in pantry, new refrigerator and dishwasher. Upstairs boasts a generous primary suite with a walk-in closet, a Jack-and-Jill bath shared by two guest rooms, and a full-size laundry room. Recent upgrades include interior paint, newer Hunter Douglas blinds, refreshed landscaping, and new redwood fencing. Enjoy a rare side-by-side two car garage (not tandem), low HOA dues, nearby walking paths, and a community park, all minutes from Hwy 101, shopping, and downtown Santa Rosa. Move-in ready!
- Days on Market
- 2 days
- Current Status
- Active
- Original Price
- $619,000
- List Price
- $619,000
- On Market Date
- Jun 13, 2025
- Property Type
- Townhouse
- Area
- Santa Rosa-Southwest
- Zip Code
- 95407
- MLS ID
- 325053823
- APN
- 035-770-008-000
- Year Built
- 2002
- Stories in Building
- Unavailable
- Possession
- Close Of Escrow
- Data Source
- BAREIS
- Origin MLS System
Robert L. Stevens Elementary School
Public PK-6 Elementary
Students: 547 Distance: 0.2mi
Roseland Creek Elementary
Public K-6 Coed
Students: 480 Distance: 0.6mi
Roseland Charter School
Charter K-12 Combined Elementary And Secondary
Students: 1500 Distance: 0.7mi
Meadow View Elementary School
Public K-6 Elementary
Students: 414 Distance: 0.7mi
Stony Point Academy
Charter K-12
Students: 147 Distance: 0.7mi
Lawrence Cook Middle School
Public 7-8 Middle
Students: 459 Distance: 0.9mi
- Bed
- 3
- Bath
- 3 (2/1)
- Parking
- 4
- Attached, Enclosed, Garage Door Opener, Garage Facing Front, Interior Access
- SQ FT
- 1,637
- SQ FT Source
- Assessor Auto-Fill
- Lot SQ FT
- 2,875.0
- Lot Acres
- 0.066 Acres
- Kitchen
- Breakfast Area, Pantry Closet, Tile Counter
- Cooling
- Central, Whole House Fan
- Fire Place
- Gas Log, Gas Starter, Living Room
- Heating
- Central, Fireplace(s), Gas
- Laundry
- Dryer Included, Laundry Closet, Upper Floor, Washer Included
- Upper Level
- Bedroom(s)
- Main Level
- Dining Room, Kitchen, Living Room, Partial Bath(s)
- Possession
- Close Of Escrow
- Architectural Style
- Contemporary
- * Fee
- $228
- Name
- Northpoint Village Townhouse Association
- Phone
- (707) 544-9443
- *Fee includes
- Maintenance Exterior, Maintenance Grounds, and Roof
MLS and other Information regarding properties for sale as shown in Theo have been obtained from various sources such as sellers, public records, agents and other third parties. This information may relate to the condition of the property, permitted or unpermitted uses, zoning, square footage, lot size/acreage or other matters affecting value or desirability. Unless otherwise indicated in writing, neither brokers, agents nor Theo have verified, or will verify, such information. If any such information is important to buyer in determining whether to buy, the price to pay or intended use of the property, buyer is urged to conduct their own investigation with qualified professionals, satisfy themselves with respect to that information, and to rely solely on the results of that investigation.
School data provided by GreatSchools. School service boundaries are intended to be used as reference only. To verify enrollment eligibility for a property, contact the school directly.

