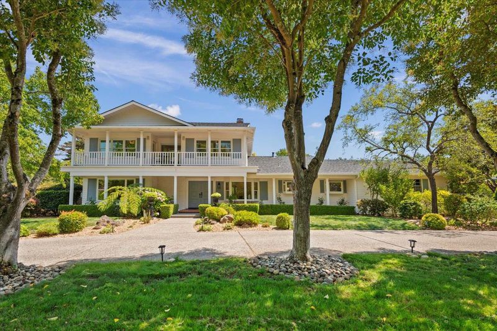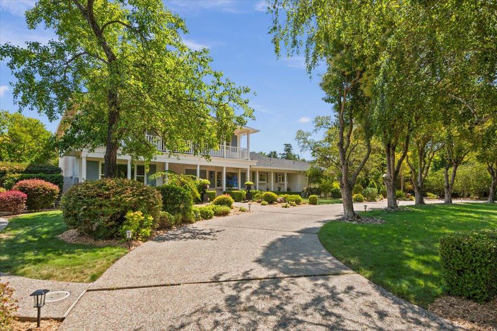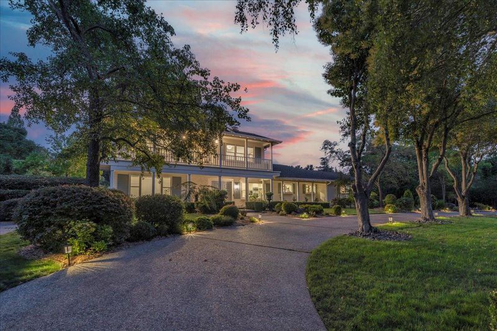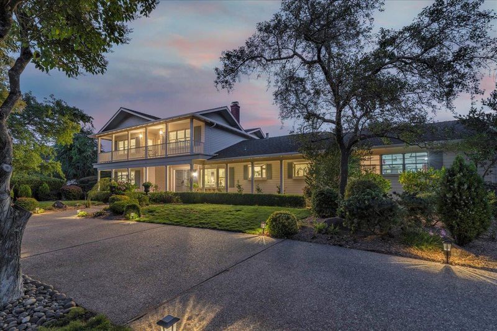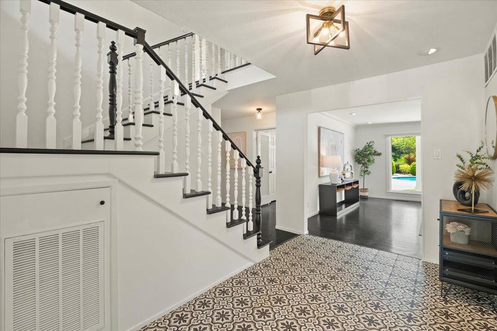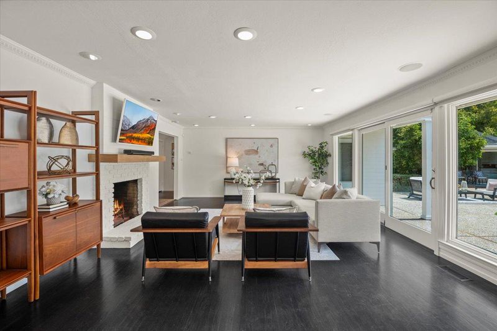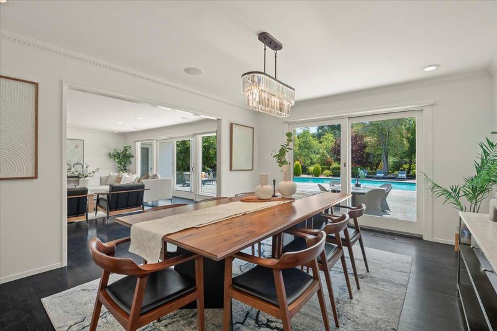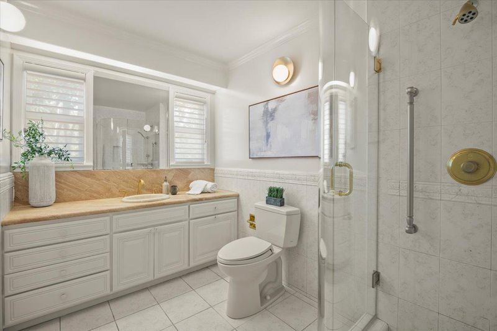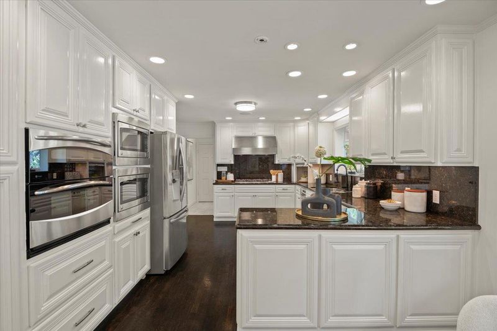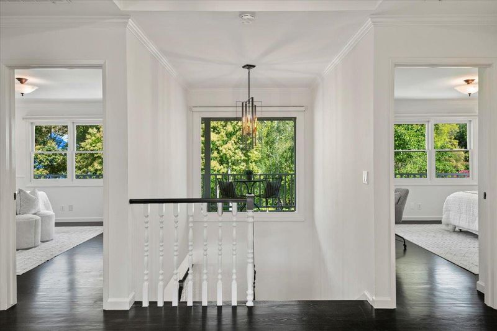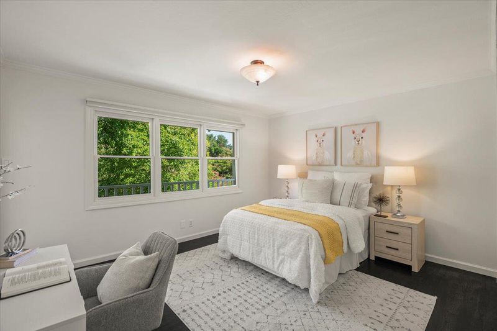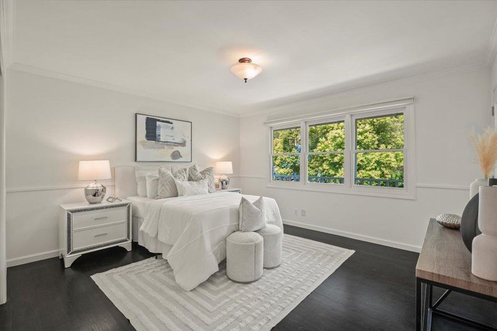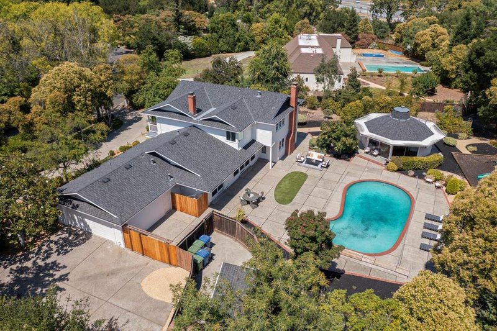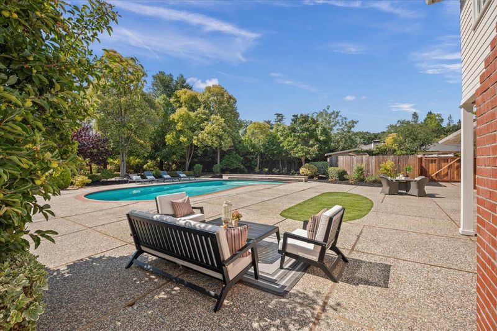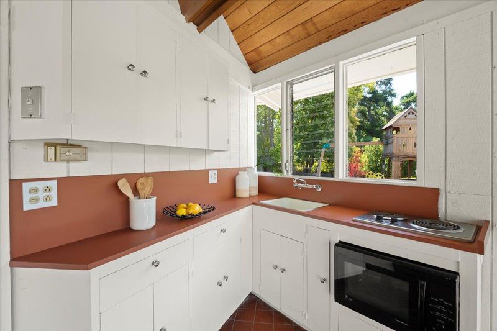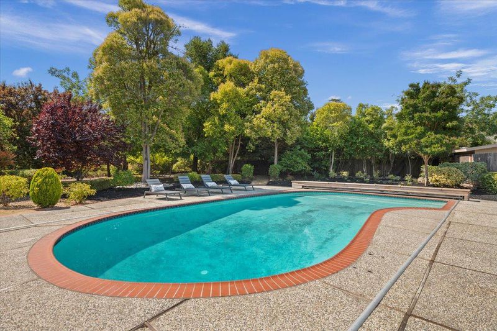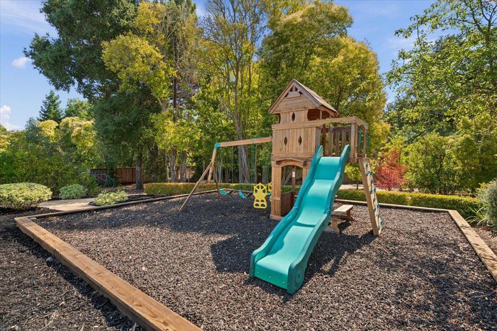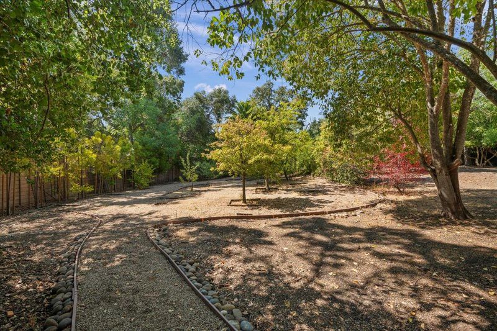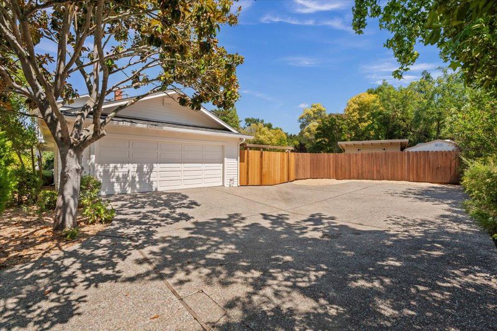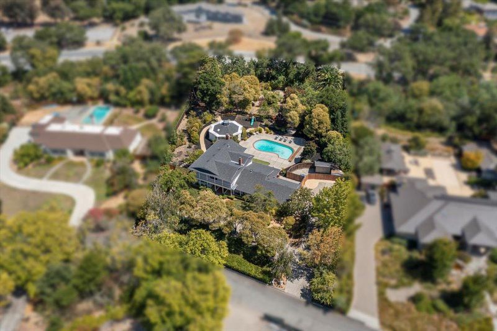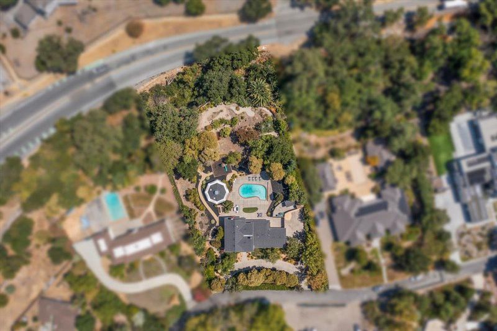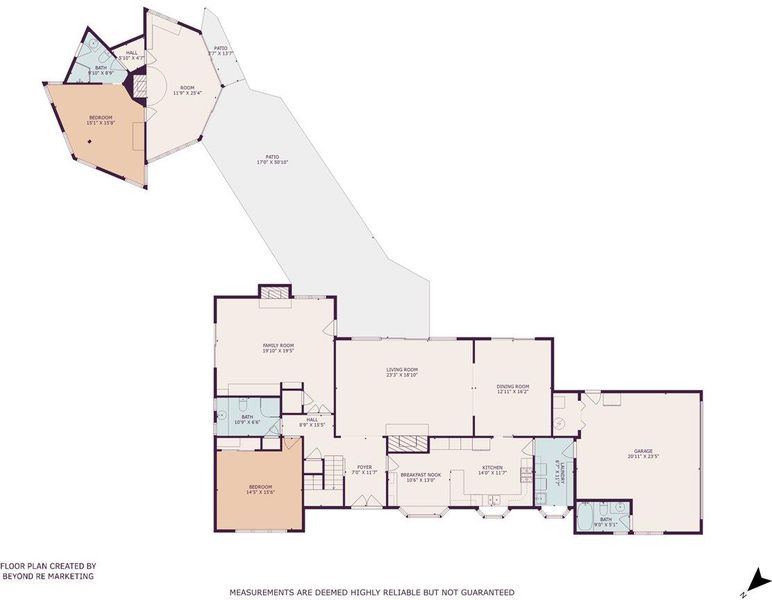
$5,850,000
3,234
SQ FT
$1,809
SQ/FT
14228 Amherst Court
@ Liddicoat Circle - 221 - Los Altos Hills, Los Altos Hills
- 5 Bed
- 4 Bath
- 2 Park
- 3,234 sqft
- LOS ALTOS HILLS
-

-
Sat Aug 16, 1:00 pm - 4:00 pm
-
Sun Aug 17, 1:00 pm - 4:00 pm
Amherst Court Estate is a stately 5BD/4BA Colonial-style home at the end of a quiet cul-de-sac in one of Los Altos Hills' most coveted neighborhoods. Set on a flat, sun-filled 1-acre lot with access to top-rated Palo Alto schools, it blends timeless architecture, modern updates, and resort-style amenities. A tree-lined horseshoe driveway leads to a bright traditional floor plan with hardwood floors, elegant living and dining rooms, a spacious family room, and a refreshed eat-in kitchen with granite counters and stainless steel appliances. Main-level guest suite/office plus an expansive primary suite with vaulted ceilings, spa-like bath, and walk-in closet. The backyard is a private retreat with heated pool, orchard, pathways, and an enchanting gazebo-style pool house with 1BD/1BA, living area, and kitchenette, ideal for guests or multigenerational living. Minutes to downtown Los Altos, Palo Alto, Stanford, and commuter routes.
- Days on Market
- 2 days
- Current Status
- Active
- Original Price
- $5,850,000
- List Price
- $5,850,000
- On Market Date
- Aug 14, 2025
- Property Type
- Single Family Home
- Area
- 221 - Los Altos Hills
- Zip Code
- 94022
- MLS ID
- ML82018105
- APN
- 182-41-054
- Year Built
- 1963
- Stories in Building
- 2
- Possession
- Unavailable
- Data Source
- MLSL
- Origin MLS System
- MLSListings, Inc.
Pinewood School Upper Campus
Private 7-12 Secondary, Nonprofit
Students: 304 Distance: 1.3mi
Cornerstone Chinese Immersion School
Private K-1
Students: NA Distance: 1.9mi
Lucille M. Nixon Elementary School
Public K-5 Elementary
Students: 445 Distance: 1.9mi
Woodland School
Private PK-8 Elementary, Nonprofit
Students: 275 Distance: 2.0mi
Henry M. Gunn High School
Public 9-12 Secondary
Students: 2006 Distance: 2.0mi
Gardner Bullis Elementary School
Public K-6 Elementary
Students: 302 Distance: 2.0mi
- Bed
- 5
- Bath
- 4
- Double Sinks, Full on Ground Floor, Primary - Stall Shower(s), Primary - Tub with Jets, Stall Shower - 2+, Tile, Tubs - 2+
- Parking
- 2
- Attached Garage, Drive Through, Guest / Visitor Parking, Parking Area
- SQ FT
- 3,234
- SQ FT Source
- Unavailable
- Lot SQ FT
- 39,562.0
- Lot Acres
- 0.908219 Acres
- Pool Info
- Cabana / Dressing Room, Pool - Cover, Pool - Heated, Pool - In Ground
- Kitchen
- Cooktop - Gas, Countertop - Granite, Dishwasher, Freezer, Garbage Disposal, Hood Over Range, Microwave, Oven - Built-In, Oven - Double, Oven - Electric, Oven Range - Gas, Refrigerator, Trash Compactor
- Cooling
- Central AC, Multi-Zone, Whole House / Attic Fan
- Dining Room
- Breakfast Nook, Eat in Kitchen, Formal Dining Room
- Disclosures
- Natural Hazard Disclosure
- Family Room
- Separate Family Room
- Flooring
- Carpet, Hardwood, Laminate, Tile
- Foundation
- Concrete Perimeter, Concrete Slab, Crawl Space, Mudsill, Post and Beam, Post and Pier
- Fire Place
- Family Room, Gas Log, Living Room, Other Location
- Heating
- Central Forced Air - Gas, Fireplace, Heating - 2+ Zones
- Laundry
- Washer / Dryer, Tub / Sink, Inside
- Views
- Court, Hills
- Architectural Style
- Colonial
- Fee
- Unavailable
MLS and other Information regarding properties for sale as shown in Theo have been obtained from various sources such as sellers, public records, agents and other third parties. This information may relate to the condition of the property, permitted or unpermitted uses, zoning, square footage, lot size/acreage or other matters affecting value or desirability. Unless otherwise indicated in writing, neither brokers, agents nor Theo have verified, or will verify, such information. If any such information is important to buyer in determining whether to buy, the price to pay or intended use of the property, buyer is urged to conduct their own investigation with qualified professionals, satisfy themselves with respect to that information, and to rely solely on the results of that investigation.
School data provided by GreatSchools. School service boundaries are intended to be used as reference only. To verify enrollment eligibility for a property, contact the school directly.
