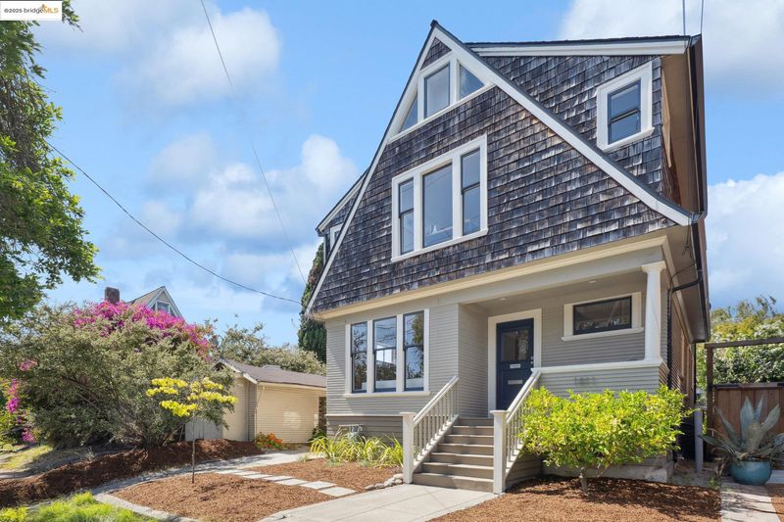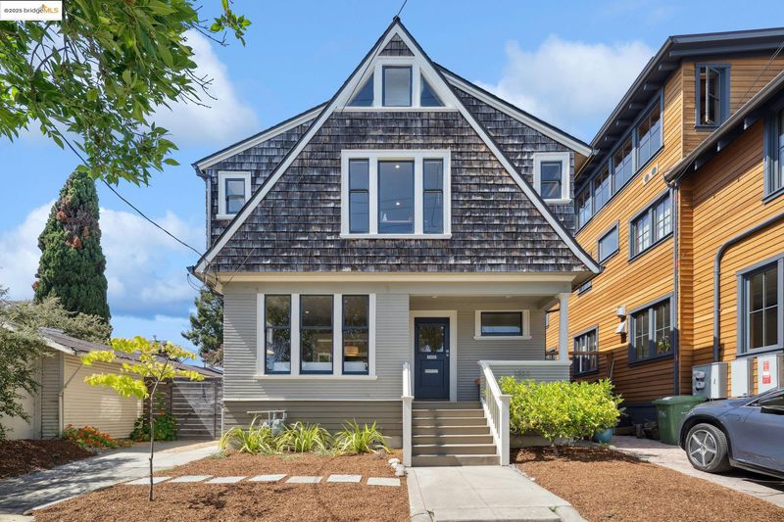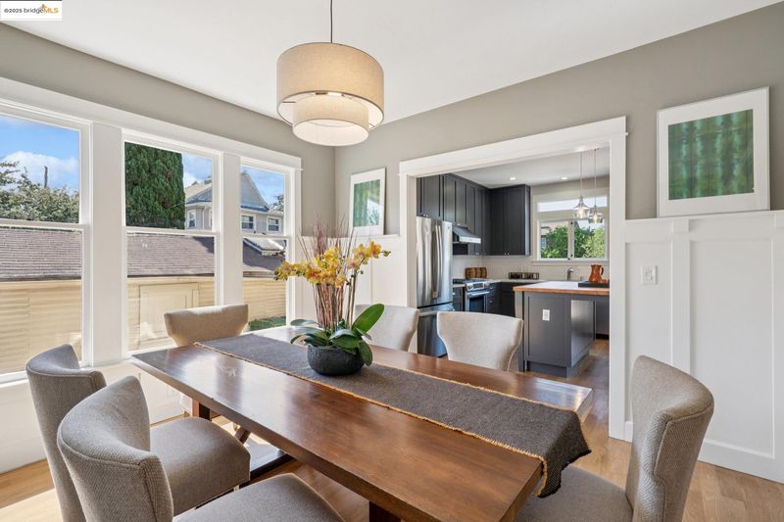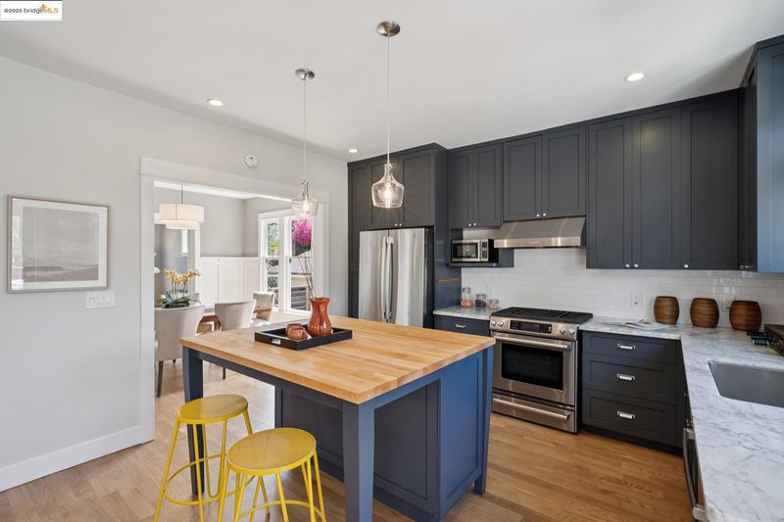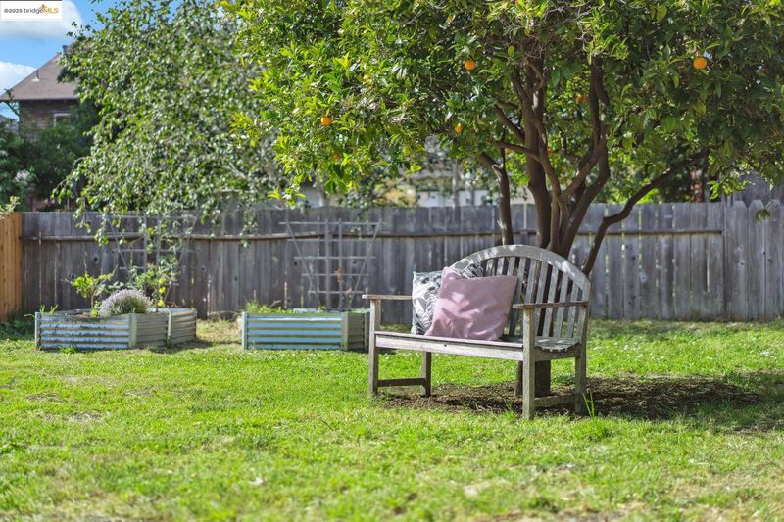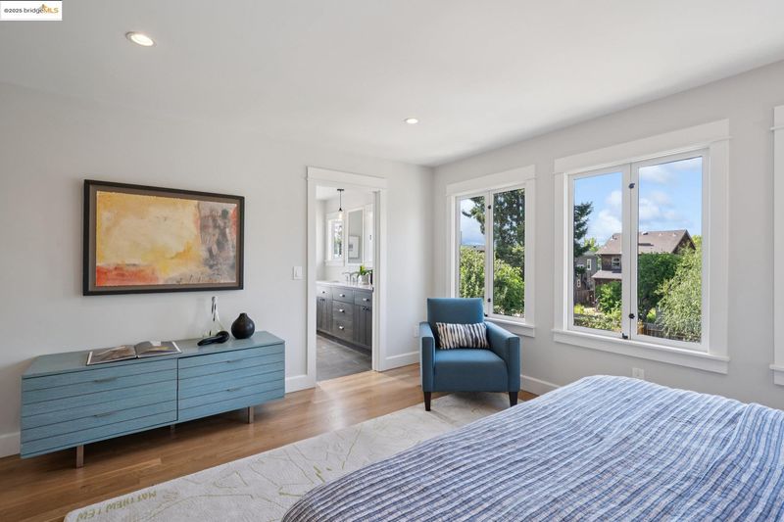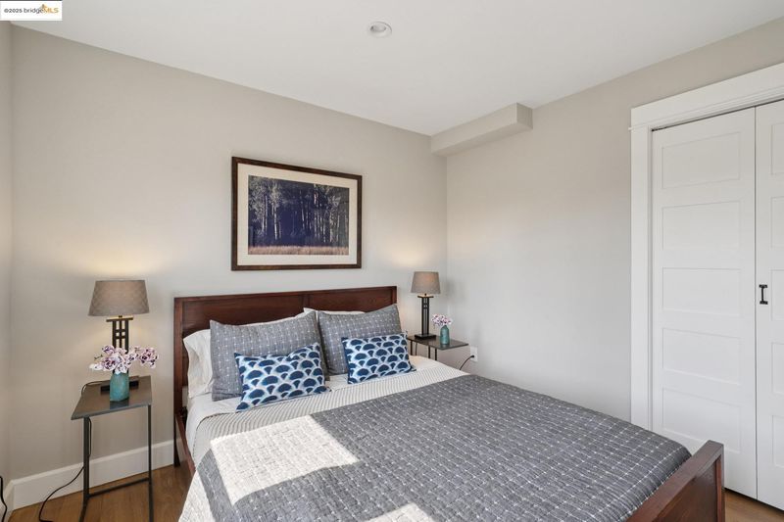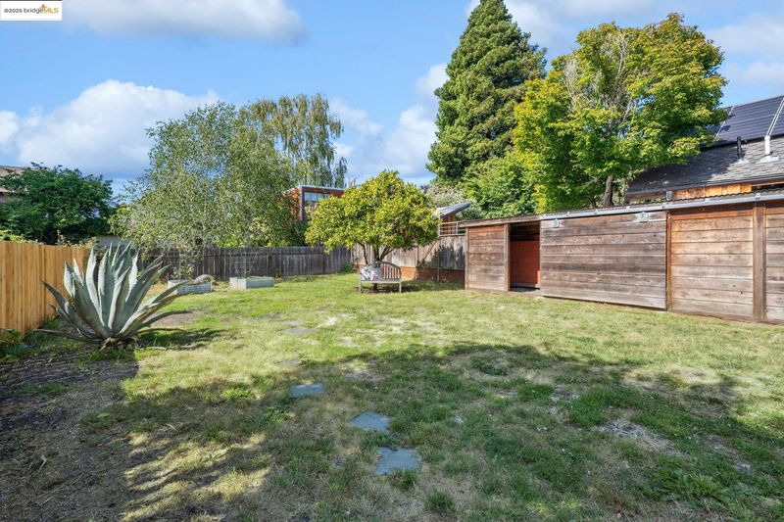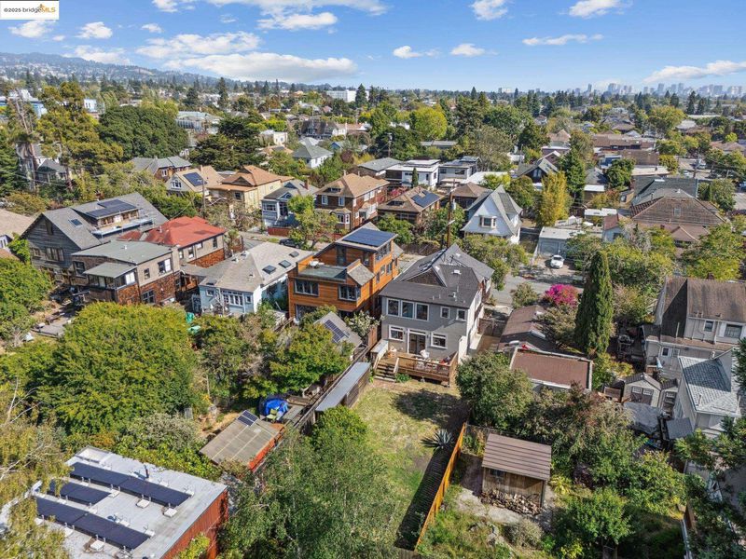
$1,495,000
1,975
SQ FT
$757
SQ/FT
1811 Parker St
@ Grant - Central Berkeley, Berkeley
- 3 Bed
- 2.5 (2/1) Bath
- 0 Park
- 1,975 sqft
- Berkeley
-

-
Thu Jun 12, 10:30 am - 1:30 pm
Broker's Tour. Buyers and neighbors welcome. Don't miss this wonderfully spacious, 3BR/2.5 BA light-filled home with a traditional floor plan on a big level lot in an ultra-convenient central Berkeley location. The 2012 down-to-the-studs remodel achieved the rare combination of Craftsman details with a modern open concept kitchen/family room, spacious primary suite. Huge yard ready for urban garden or possible ADU*. Close to Bowl, BART, UCB, schools, downtown, and so much more!
-
Sat Jun 14, 2:00 pm - 4:00 pm
Don't miss this wonderfully spacious, 3BR/2.5 BA light-filled home with a traditional floor plan on a big level lot in an ultra-convenient central Berkeley location. The 2012 down-to-the-studs remodel achieved the rare combination of Craftsman details with a modern open concept kitchen/family room, spacious primary suite. Huge yard ready for urban garden or possible ADU*. Close to Bowl, BART, UCB, schools, downtown, and so much more!
-
Sun Jun 15, 2:00 pm - 4:00 pm
Don't miss this wonderfully spacious, 3BR/2.5 BA light-filled home with a traditional floor plan on a big level lot in an ultra-convenient central Berkeley location. The 2012 down-to-the-studs remodel achieved the rare combination of Craftsman details with a modern open concept kitchen/family room, spacious primary suite. Huge yard ready for urban garden or possible ADU*. Close to Bowl, BART, UCB, schools, downtown, and so much more!
Don't miss this wonderfully spacious, light-filled 1975 sq. ft. home* with a traditional floor plan on a big lot in an ultra-convenient central Berkeley location. From the covered front porch, step into the foyer and see the right through to the sunny deck and yard. The interior has high ceilings, refinished floors, wainscoting, and pocket doors. The main floor features a large living room, formal dining room, powder room, and an open concept kitchen/family room that's the heart of the home. What a great gathering spot! The central island anchors the space, and marble countertops add a touch of timeless elegance. French doors to the deck make entertaining a breeze. Upstairs, there is a luxurious primary suite, a 2nd large bedroom, a full bath, laundry, and a sweet front bedroom that the owner customized with two sleeping nooks for her kids on either side of a central play/study space. The primary bedroom features a big walk-in closet, a tub, shower, and double sinks. A huge attic, storage sheds, and a sunny yard big enough for the ultimate urban garden or a future ADU** round out the property. Close to schools, CAL campus, Berkeley Bowl, BART, and more. Rated "Very walkable" / "Biker's paradise" per WalkScore®. *SQ FT differs; ** Buyer to investigate.
- Current Status
- New
- Original Price
- $1,495,000
- List Price
- $1,495,000
- On Market Date
- Jun 11, 2025
- Property Type
- Detached
- D/N/S
- Central Berkeley
- Zip Code
- 94703
- MLS ID
- 41101008
- APN
- 54181314
- Year Built
- 1904
- Stories in Building
- 2
- Possession
- Close Of Escrow
- Data Source
- MAXEBRDI
- Origin MLS System
- Bridge AOR
Walden Center And School
Private K-6 Elementary, Coed
Students: 90 Distance: 0.1mi
Berkeley Technology Academy
Public 10-12 Continuation
Students: 47 Distance: 0.2mi
Berkwood Hedge
Private K-5 Elementary, Coed
Students: 94 Distance: 0.4mi
Washington Elementary School
Public K-5 Elementary
Students: 501 Distance: 0.4mi
Washington Elementary School
Public K-5 Elementary
Students: 425 Distance: 0.4mi
Longfellow Arts And Technology Middle School
Public 6-8 Middle
Students: 460 Distance: 0.4mi
- Bed
- 3
- Bath
- 2.5 (2/1)
- Parking
- 0
- Off Street
- SQ FT
- 1,975
- SQ FT Source
- Measured
- Lot SQ FT
- 4,529.0
- Lot Acres
- 0.1 Acres
- Pool Info
- None
- Kitchen
- Dishwasher, Gas Range, Microwave, Free-Standing Range, Refrigerator, Gas Water Heater, Tankless Water Heater, Stone Counters, Disposal, Gas Range/Cooktop, Kitchen Island, Range/Oven Free Standing, Updated Kitchen
- Cooling
- None
- Disclosures
- Nat Hazard Disclosure
- Entry Level
- Exterior Details
- Back Yard, Front Yard
- Flooring
- Wood, Engineered Wood
- Foundation
- Fire Place
- None
- Heating
- Zoned
- Laundry
- Laundry Closet, Stacked Only
- Upper Level
- 2 Bedrooms, 1 Bath, Primary Bedrm Suite - 1, Laundry Facility
- Main Level
- 0.5 Bath, Main Entry
- Possession
- Close Of Escrow
- Architectural Style
- Craftsman, Traditional
- Non-Master Bathroom Includes
- Shower Over Tub
- Construction Status
- Existing
- Additional Miscellaneous Features
- Back Yard, Front Yard
- Location
- Level, Back Yard, Front Yard
- Roof
- Composition Shingles
- Fee
- Unavailable
MLS and other Information regarding properties for sale as shown in Theo have been obtained from various sources such as sellers, public records, agents and other third parties. This information may relate to the condition of the property, permitted or unpermitted uses, zoning, square footage, lot size/acreage or other matters affecting value or desirability. Unless otherwise indicated in writing, neither brokers, agents nor Theo have verified, or will verify, such information. If any such information is important to buyer in determining whether to buy, the price to pay or intended use of the property, buyer is urged to conduct their own investigation with qualified professionals, satisfy themselves with respect to that information, and to rely solely on the results of that investigation.
School data provided by GreatSchools. School service boundaries are intended to be used as reference only. To verify enrollment eligibility for a property, contact the school directly.
