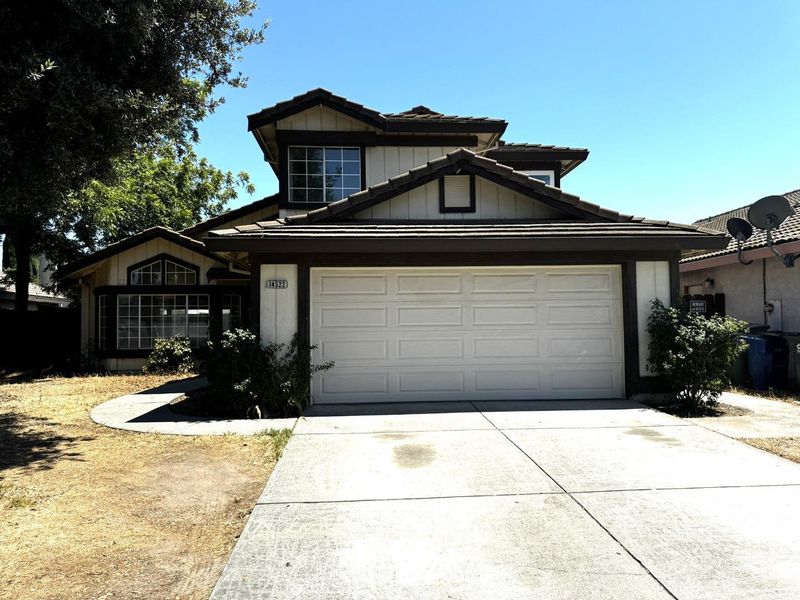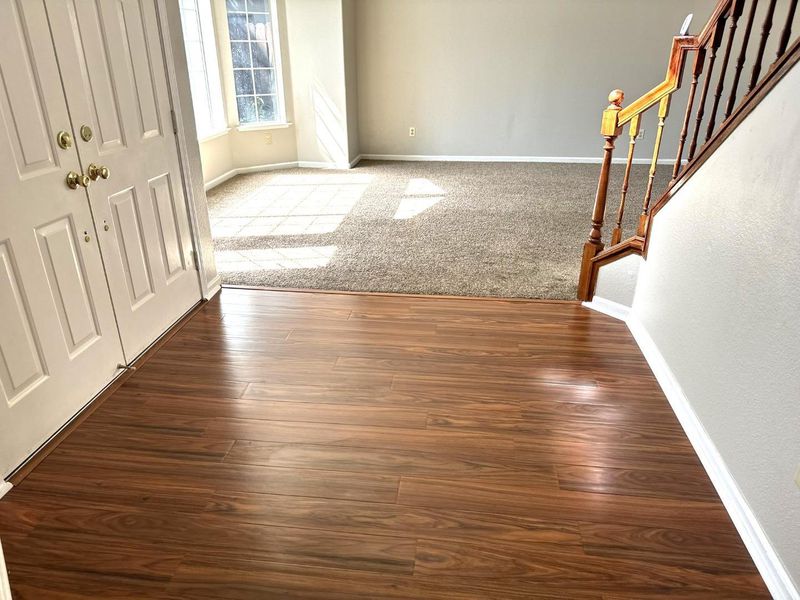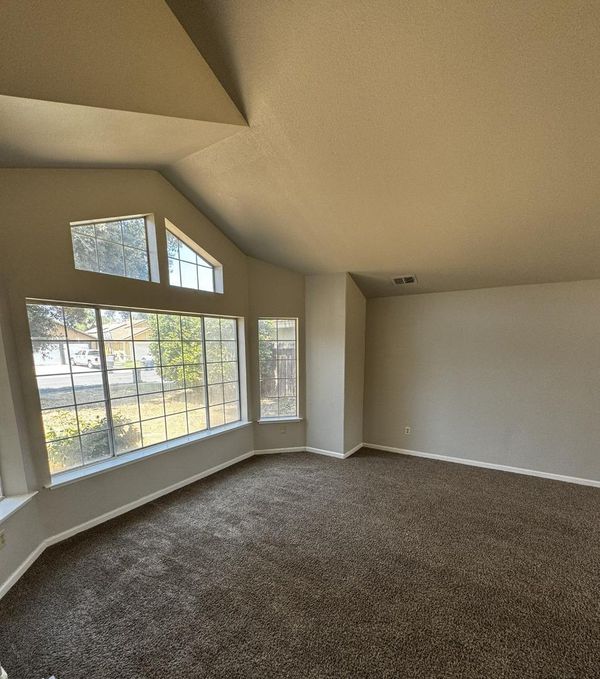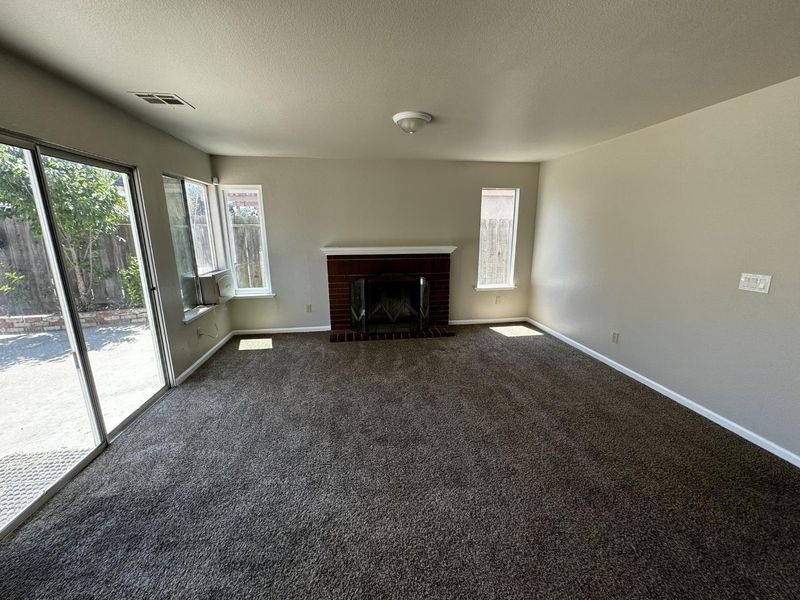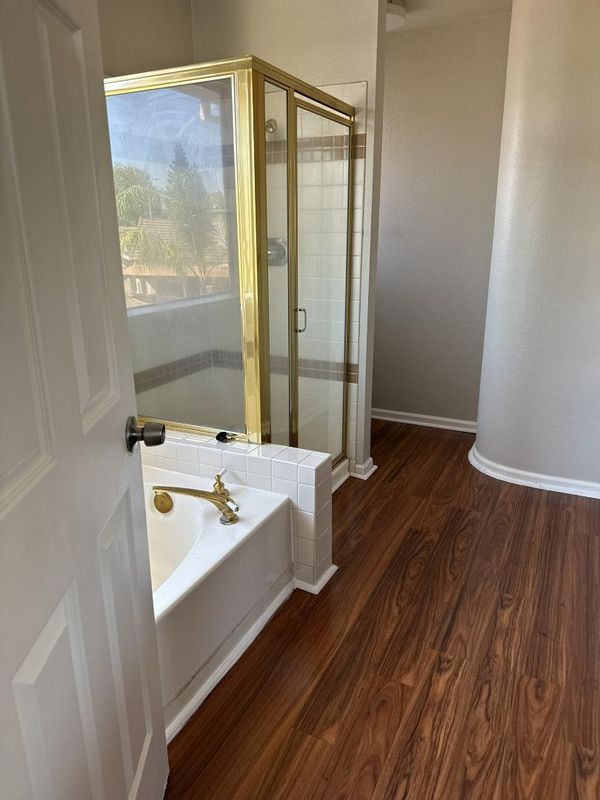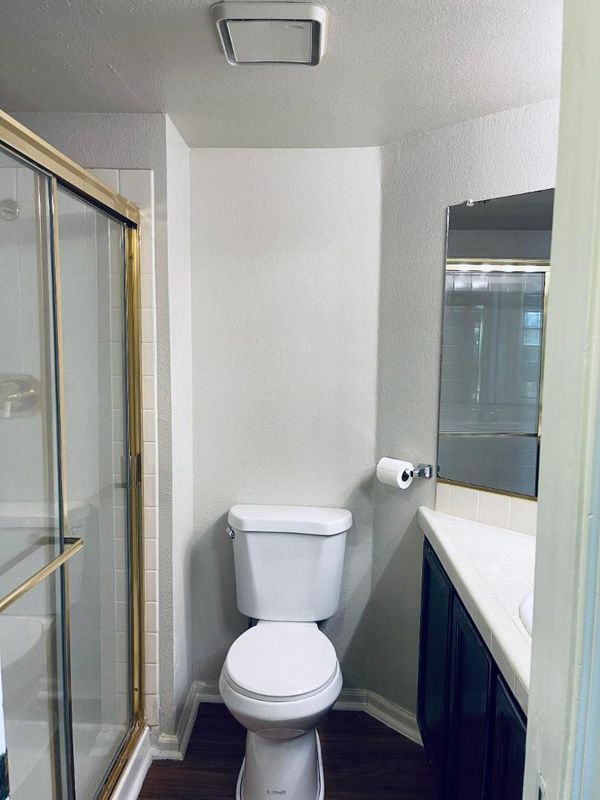
$610,000
2,099
SQ FT
$291
SQ/FT
14522 Pine Valley Drive
@ Prairie Dune Drive - 20507 - Lathrop, Lathrop
- 4 Bed
- 3 Bath
- 2 Park
- 2,099 sqft
- LATHROP
-

Welcome to this spacious 4-bedroom, 3-bathroom home in the charming city of Lathrop. Covering 2,099 square feet, this property offers ample space for comfortable living. The kitchen is a chef's delight, featuring modern appliances such as a built-in oven, electric oven, microwave, refrigerator, and dishwasher, along with stylish quartz countertops and a trash compactor. The home is equipped with central AC for cooling and gas heating to keep you comfortable year-round. Flooring throughout the home is laminate, providing a clean and modern look. The living area includes a separate family room with a dining area, perfect for gatherings. Enjoy cozy evenings by the fireplace or take advantage of the convenient inside laundry with washer and dryer included. This property is located within the Manteca Unified School District. Additional features include solar power on grid and a whole house fan, enhancing the home's energy efficiency. The attached 2-car garage offers ample storage. Don't miss out on this fantastic home with all the amenities you need.
- Days on Market
- 1 day
- Current Status
- Active
- Original Price
- $610,000
- List Price
- $610,000
- On Market Date
- Nov 21, 2024
- Property Type
- Single Family Home
- Area
- 20507 - Lathrop
- Zip Code
- 95330
- MLS ID
- ML81984488
- APN
- 196-090-31
- Year Built
- 1990
- Stories in Building
- 2
- Possession
- Unavailable
- Data Source
- MLSL
- Origin MLS System
- MLSListings, Inc.
Lathrop High School
Public 9-12 Secondary
Students: 1266 Distance: 0.2mi
Joseph Widmer, Jr., Elementary School
Public K-8 Elementary
Students: 814 Distance: 0.5mi
Lathrop Elementary School
Public K-8 Elementary
Students: 915 Distance: 0.8mi
Free2bee School
Private K-12 Coed
Students: NA Distance: 1.1mi
Delta Charter Online No.2
Charter K-12
Students: 113 Distance: 1.7mi
Delta Keys Charter #2
Charter K-12
Students: 201 Distance: 1.7mi
- Bed
- 4
- Bath
- 3
- Full on Ground Floor
- Parking
- 2
- Attached Garage
- SQ FT
- 2,099
- SQ FT Source
- Unavailable
- Lot SQ FT
- 6,000.0
- Lot Acres
- 0.137741 Acres
- Pool Info
- None
- Kitchen
- Countertop - Quartz, Dishwasher, Microwave, Oven - Built-In, Oven - Electric, Refrigerator, Trash Compactor
- Cooling
- Central AC
- Dining Room
- Dining Area in Family Room
- Disclosures
- Natural Hazard Disclosure, NHDS Report
- Family Room
- Separate Family Room
- Flooring
- Laminate
- Foundation
- Concrete Slab
- Fire Place
- Living Room
- Heating
- Gas
- Laundry
- Inside, Washer / Dryer
- Fee
- Unavailable
MLS and other Information regarding properties for sale as shown in Theo have been obtained from various sources such as sellers, public records, agents and other third parties. This information may relate to the condition of the property, permitted or unpermitted uses, zoning, square footage, lot size/acreage or other matters affecting value or desirability. Unless otherwise indicated in writing, neither brokers, agents nor Theo have verified, or will verify, such information. If any such information is important to buyer in determining whether to buy, the price to pay or intended use of the property, buyer is urged to conduct their own investigation with qualified professionals, satisfy themselves with respect to that information, and to rely solely on the results of that investigation.
School data provided by GreatSchools. School service boundaries are intended to be used as reference only. To verify enrollment eligibility for a property, contact the school directly.
