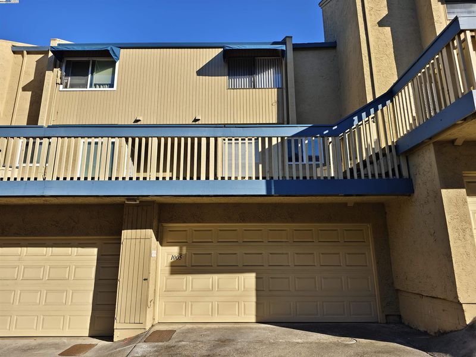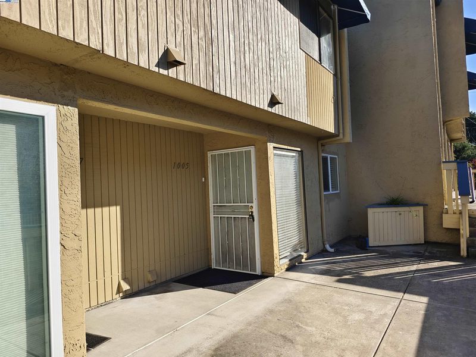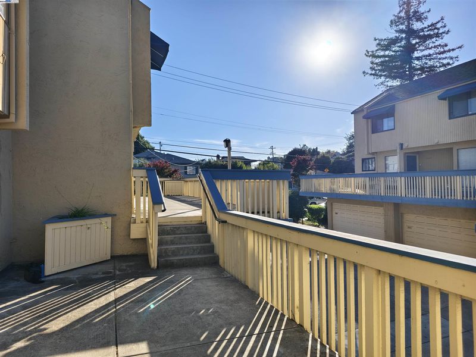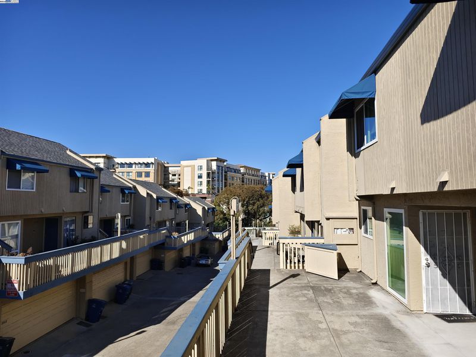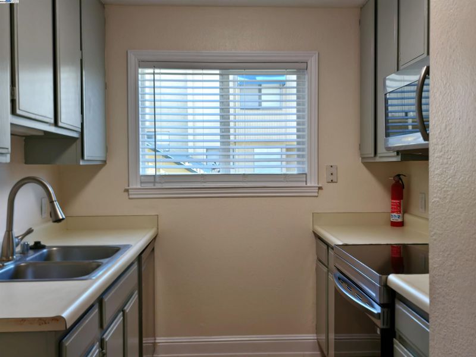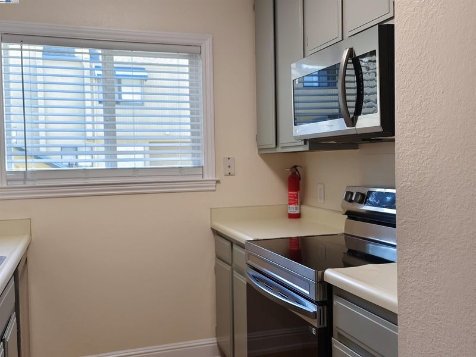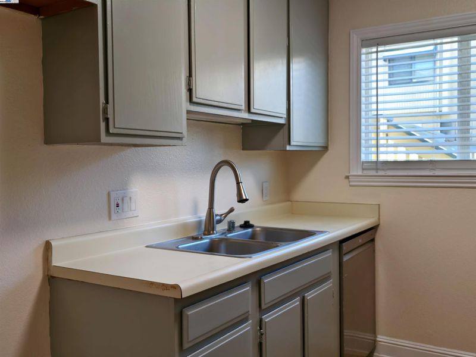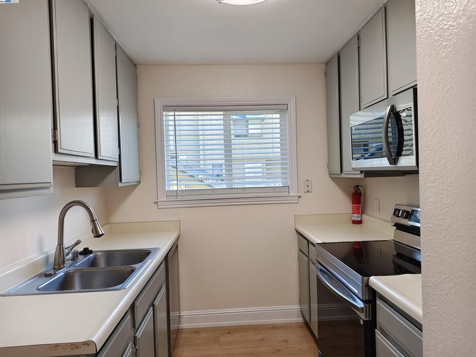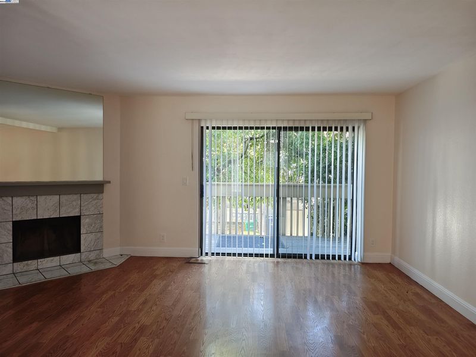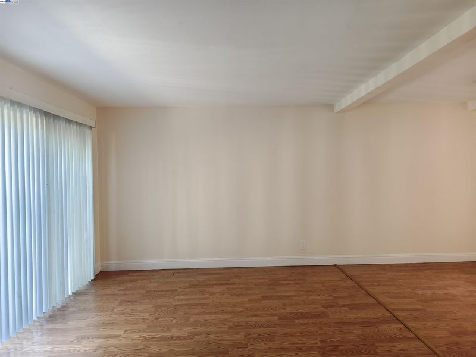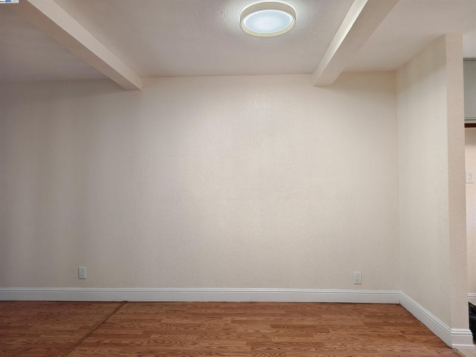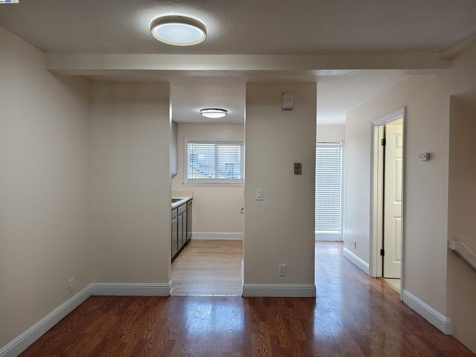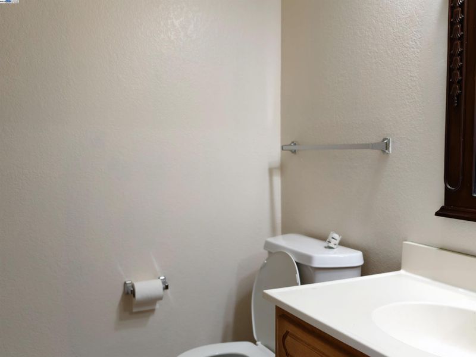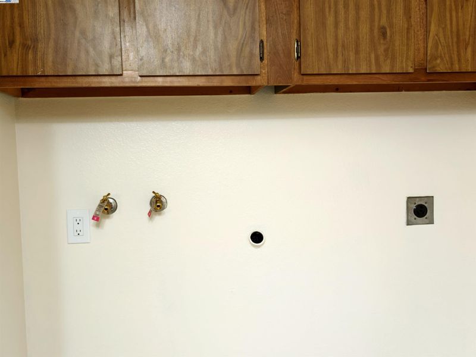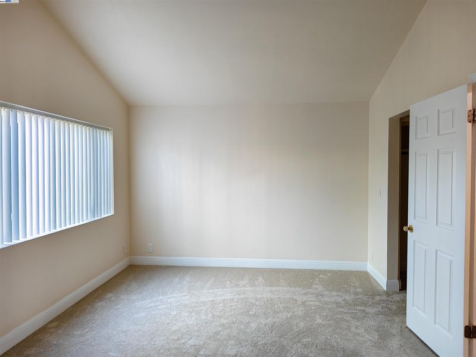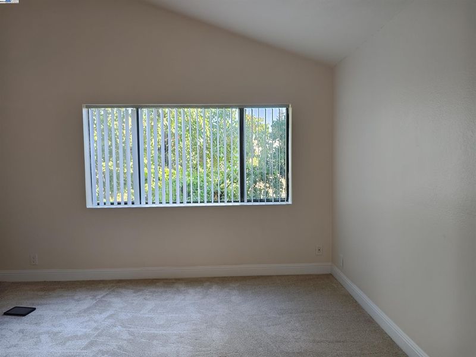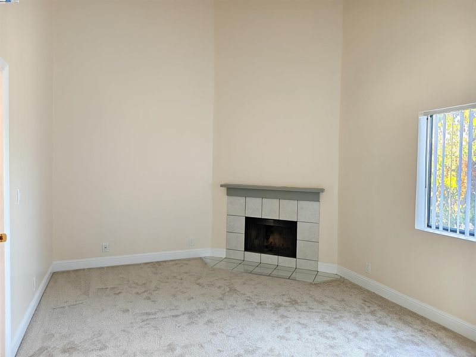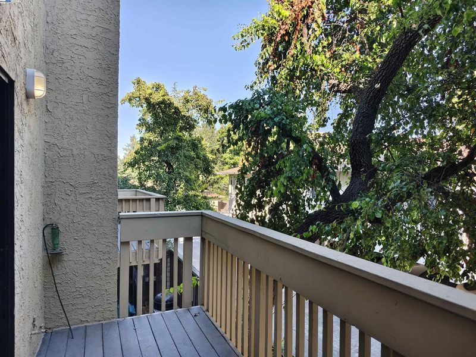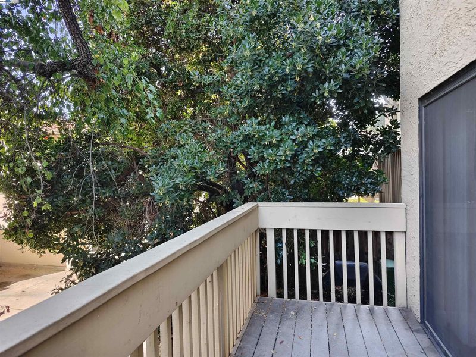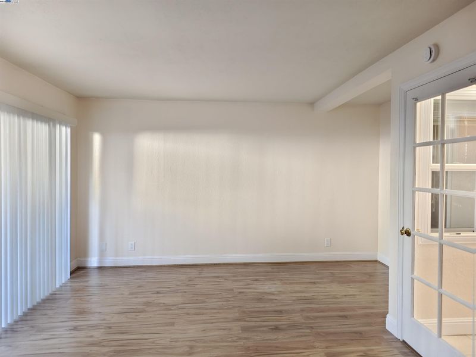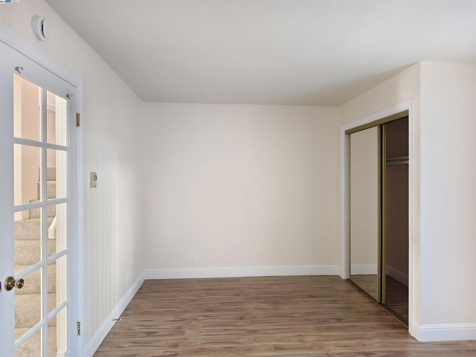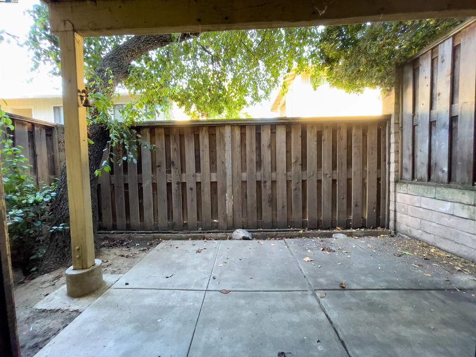
$639,800
1,565
SQ FT
$409
SQ/FT
1005 Imperial PL
@ Main St - Prospect Hills, Hayward
- 2 Bed
- 2 (1/2) Bath
- 2 Park
- 1,565 sqft
- Hayward
-

Spacious townhouse style condo with 1,565 sq ft of open living space. This home features 2 bedrooms and a full bathroom upgraded with a new shower/tub on the upper floor. The main floor has a living room with a fireplace and an opening to a deck for a relaxing sitting or BBQ. The main floor also has a dining area and a kitchen upgraded with new laminate flooring, new stove/microwave, and refreshed cabinetry. The bottom floor has a large room and a closet that can be used as a third bedroom with its own half bath. The bottom floor also has access to the garage and a patio for fresh air and open sitting. The vintage condition allows the new owners to customize the house to their liking. And the newly carpeted flooring and freshly painted interior makes this a Move-In-Ready home situated on a prime location with walking distance to the downtown area and easy reach to shopping, restaurants, coffee shops, library, fitness facilities, and the Hayward BART station. It's also within easy access to freeway 580, 880 and Mission Blvd.
- Current Status
- Active - Coming Soon
- Original Price
- $639,800
- List Price
- $639,800
- On Market Date
- Sep 22, 2025
- Property Type
- Condominium
- D/N/S
- Prospect Hills
- Zip Code
- 94541
- MLS ID
- 41112358
- APN
- 4282661
- Year Built
- 1982
- Stories in Building
- Unavailable
- Possession
- Close Of Escrow, Immediate
- Data Source
- MAXEBRDI
- Origin MLS System
- BAY EAST
Liber Community School
Private 4-12
Students: NA Distance: 0.1mi
The Montessori Giving Tree
Private K-6
Students: 12 Distance: 0.6mi
Bret Harte Middle School
Public 7-8 Middle
Students: 605 Distance: 0.7mi
Cherryland Elementary School
Public K-6 Elementary
Students: 746 Distance: 0.7mi
Strobridge Elementary School
Public K-6 Elementary
Students: 492 Distance: 0.7mi
All Saints Catholic School
Private PK-8 Religious, Nonprofit
Students: 229 Distance: 0.7mi
- Bed
- 2
- Bath
- 2 (1/2)
- Parking
- 2
- Attached, Garage
- SQ FT
- 1,565
- SQ FT Source
- Public Records
- Lot SQ FT
- 48,795.0
- Lot Acres
- 1.12 Acres
- Pool Info
- None
- Kitchen
- Electric Range, Microwave, Electric Range/Cooktop
- Cooling
- None
- Disclosures
- None
- Entry Level
- 28
- Exterior Details
- Other
- Flooring
- Laminate, Tile, Vinyl, Carpet
- Foundation
- Fire Place
- Living Room, Master Bedroom
- Heating
- Wall Furnace
- Laundry
- 220 Volt Outlet, Hookups Only, Laundry Closet
- Main Level
- 0.5 Bath, Laundry Facility, Main Entry
- Possession
- Close Of Escrow, Immediate
- Architectural Style
- Contemporary
- Construction Status
- Existing
- Additional Miscellaneous Features
- Other
- Location
- Level
- Roof
- Composition Shingles
- Water and Sewer
- Public
- Fee
- $450
MLS and other Information regarding properties for sale as shown in Theo have been obtained from various sources such as sellers, public records, agents and other third parties. This information may relate to the condition of the property, permitted or unpermitted uses, zoning, square footage, lot size/acreage or other matters affecting value or desirability. Unless otherwise indicated in writing, neither brokers, agents nor Theo have verified, or will verify, such information. If any such information is important to buyer in determining whether to buy, the price to pay or intended use of the property, buyer is urged to conduct their own investigation with qualified professionals, satisfy themselves with respect to that information, and to rely solely on the results of that investigation.
School data provided by GreatSchools. School service boundaries are intended to be used as reference only. To verify enrollment eligibility for a property, contact the school directly.
