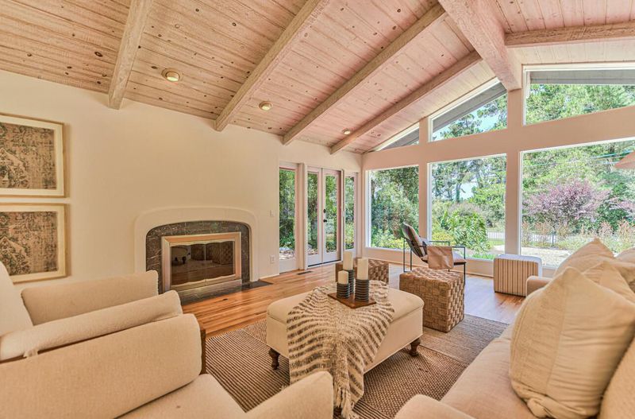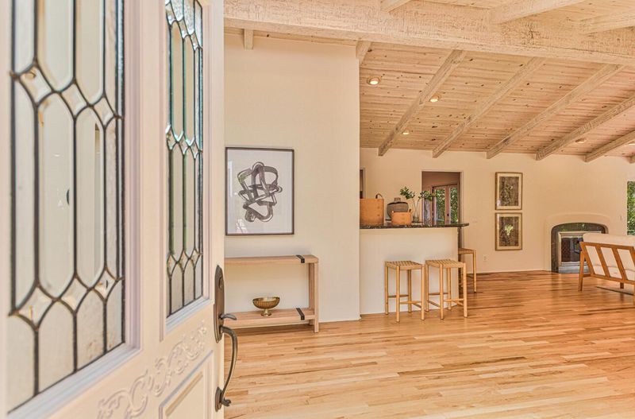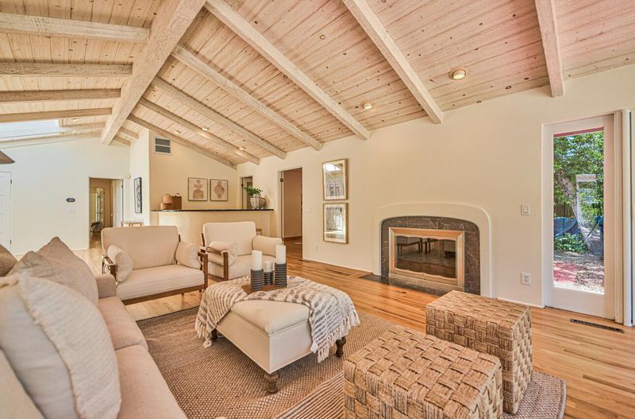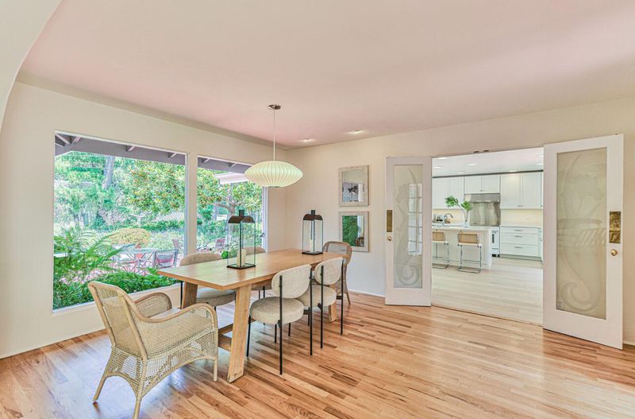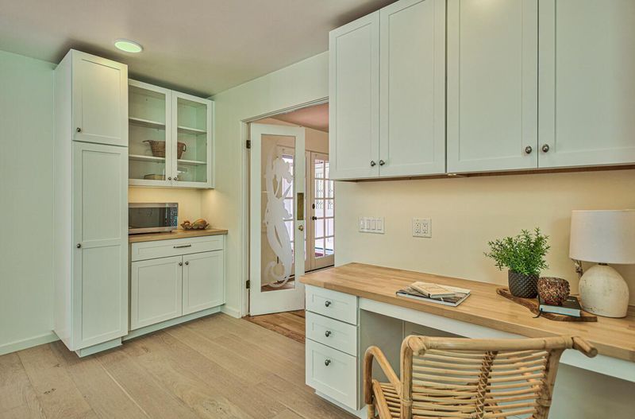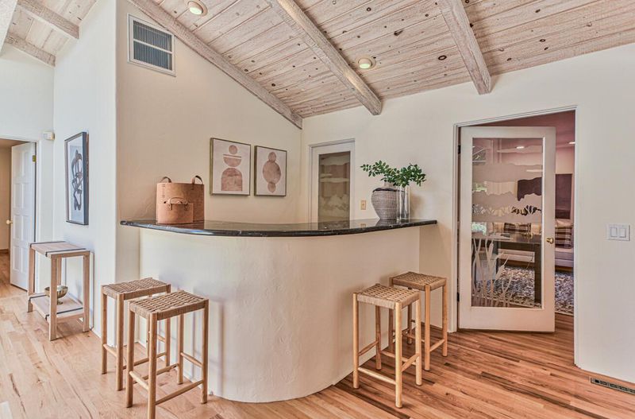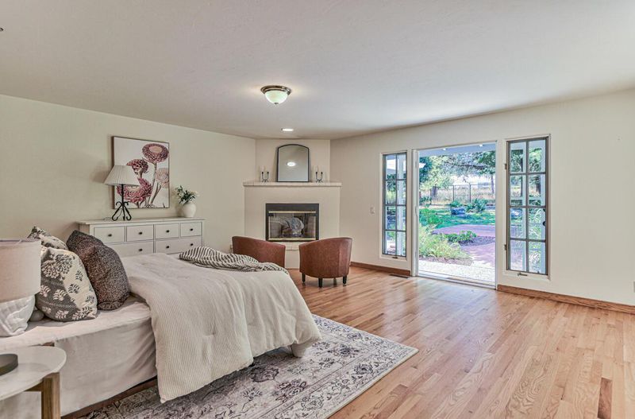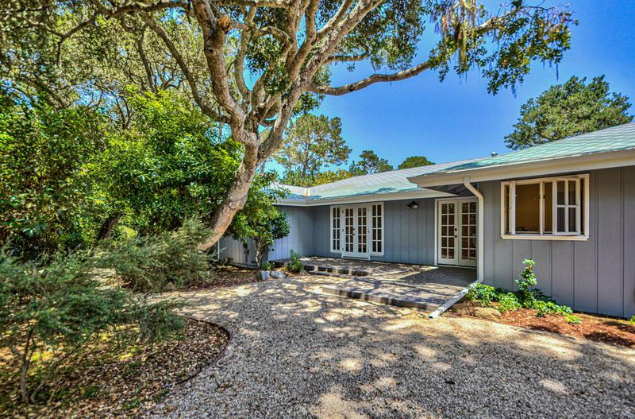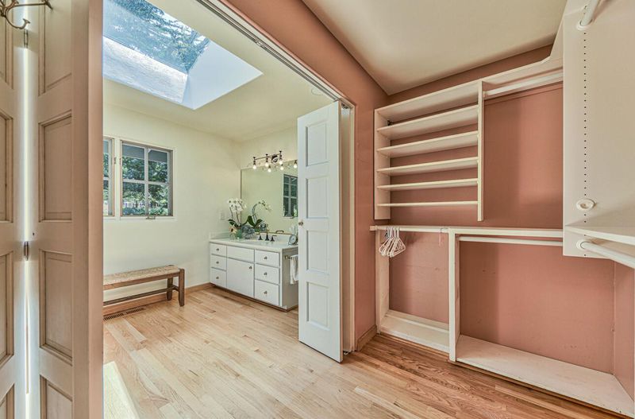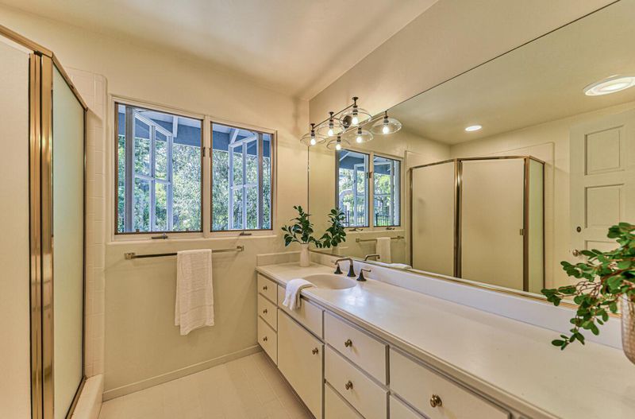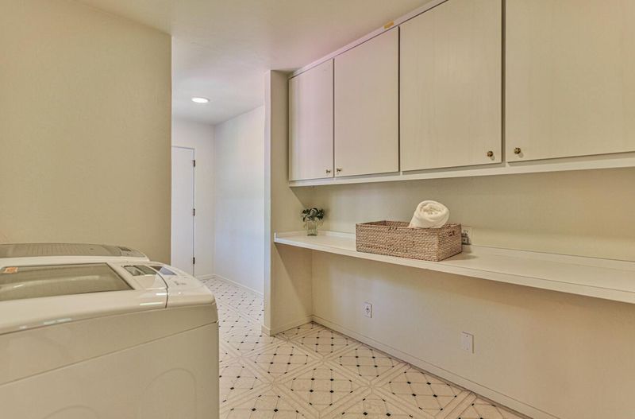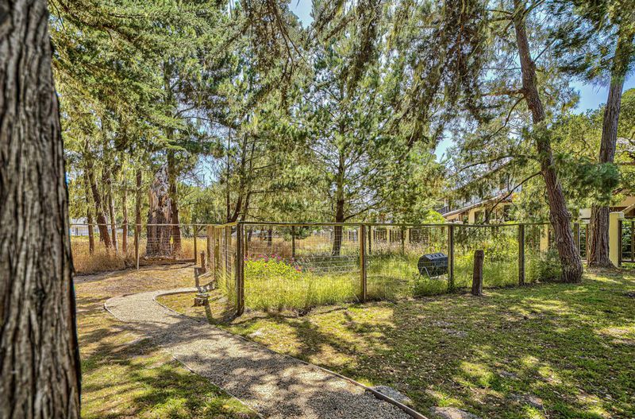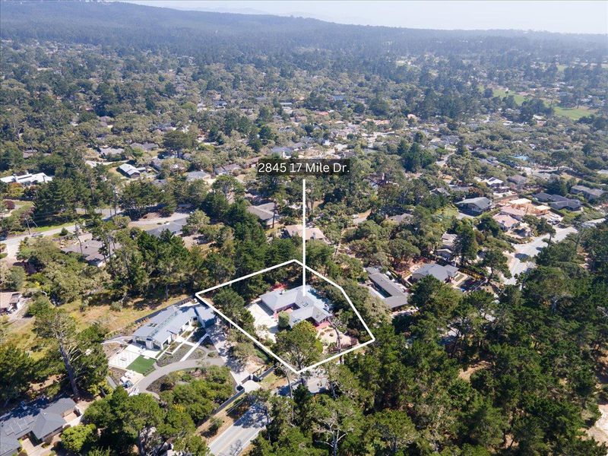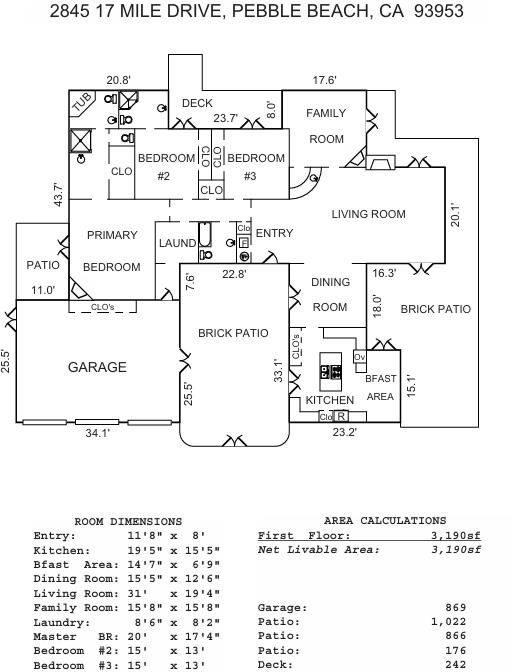
$3,880,000
3,190
SQ FT
$1,216
SQ/FT
2845 17 Mile Drive
@ Elk Run Rd - 175 - Country Club West, Pebble Beach
- 3 Bed
- 3 Bath
- 9 Park
- 3,190 sqft
- PEBBLE BEACH
-

-
Sat Nov 23, 10:00 am - 1:00 pm
-
Sat Nov 23, 1:00 pm - 4:00 pm
-
Sun Nov 24, 1:00 pm - 4:00 pm
Co-hosted by Jeff Langham
Welcome to your dream home, a beautifully updated single-level, 3100 sqft residence nestled across from the prestigious Spanish Bay golf course. Step inside to discover three spacious bedrooms, each adorned with French doors that open to serene patio spaces, blending indoor and outdoor living. The home also includes three full bathrooms, a formal dining area, vaulted ceiling, floor to ceiling windows, hardwood floors, updated lighting, 3 fireplaces and a wet bar. The versatile den/office provides the perfect space for working from home, or as a possible 4th bedroom. The recently remodeled kitchen is a chef's delight, equipped with the latest appliances and ample counter space for all your culinary needs. Situated on a large 3/4 acre lot, this property offers plenty of room for outdoor activities and even the potential to add an Accessory Dwelling Unit. The three-car garage provides ample parking and storage space for your vehicles. Don't miss this opportunity to live within the gates of Pebble Beach.
- Days on Market
- 101 days
- Current Status
- Contingent
- Sold Price
- Original Price
- $4,495,000
- List Price
- $3,880,000
- On Market Date
- Aug 12, 2024
- Contract Date
- Nov 21, 2024
- Close Date
- Jan 14, 2025
- Property Type
- Single Family Home
- Area
- 175 - Country Club West
- Zip Code
- 93953
- MLS ID
- ML81976148
- APN
- 007-121-004-000
- Year Built
- 1965
- Stories in Building
- 1
- Possession
- Unavailable
- COE
- Jan 14, 2025
- Data Source
- MLSL
- Origin MLS System
- MLSListings, Inc.
Monterey Bay Charter School
Charter K-8 Elementary, Waldorf
Students: 464 Distance: 0.7mi
Community High (Continuation) School
Public 9-12 Continuation
Students: 21 Distance: 0.7mi
Pacific Oaks Children's School
Private PK-2 Alternative, Coed
Students: NA Distance: 0.7mi
Forest Grove Elementary School
Public K-5 Elementary
Students: 444 Distance: 0.8mi
Pacific Grove High School
Public 9-12 Secondary
Students: 621 Distance: 1.1mi
Pacific Grove Middle School
Public 6-8 Middle
Students: 487 Distance: 1.3mi
- Bed
- 3
- Bath
- 3
- Full on Ground Floor, Oversized Tub, Primary - Stall Shower(s), Skylight, Tile
- Parking
- 9
- Attached Garage
- SQ FT
- 3,190
- SQ FT Source
- Unavailable
- Lot SQ FT
- 32,000.0
- Lot Acres
- 0.734619 Acres
- Kitchen
- Countertop - Other, Freezer, Garbage Disposal, Hood Over Range, Island with Sink, Microwave, Oven Range - Electric, Pantry, Refrigerator
- Cooling
- None
- Dining Room
- Breakfast Nook, Dining Bar, Eat in Kitchen, Formal Dining Room, Skylight
- Disclosures
- Natural Hazard Disclosure
- Family Room
- No Family Room
- Flooring
- Wood
- Foundation
- Concrete Slab
- Fire Place
- Gas Starter, Living Room, Other Location, Primary Bedroom, Wood Burning
- Heating
- Central Forced Air
- Laundry
- In Utility Room, Inside, Washer / Dryer
- Views
- Forest / Woods, Golf Course, Greenbelt
- Fee
- Unavailable
MLS and other Information regarding properties for sale as shown in Theo have been obtained from various sources such as sellers, public records, agents and other third parties. This information may relate to the condition of the property, permitted or unpermitted uses, zoning, square footage, lot size/acreage or other matters affecting value or desirability. Unless otherwise indicated in writing, neither brokers, agents nor Theo have verified, or will verify, such information. If any such information is important to buyer in determining whether to buy, the price to pay or intended use of the property, buyer is urged to conduct their own investigation with qualified professionals, satisfy themselves with respect to that information, and to rely solely on the results of that investigation.
School data provided by GreatSchools. School service boundaries are intended to be used as reference only. To verify enrollment eligibility for a property, contact the school directly.
