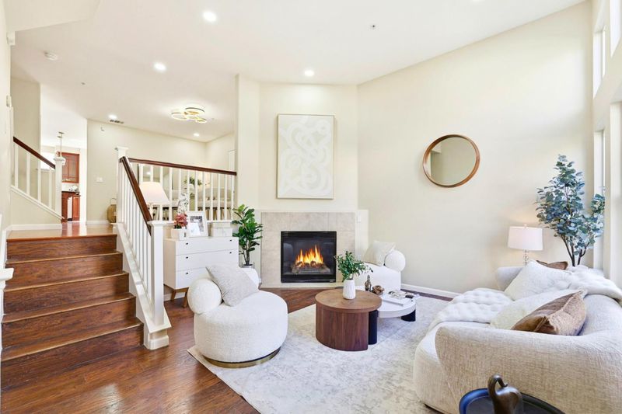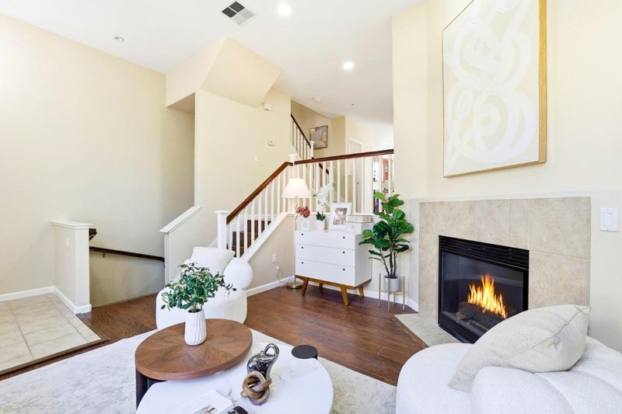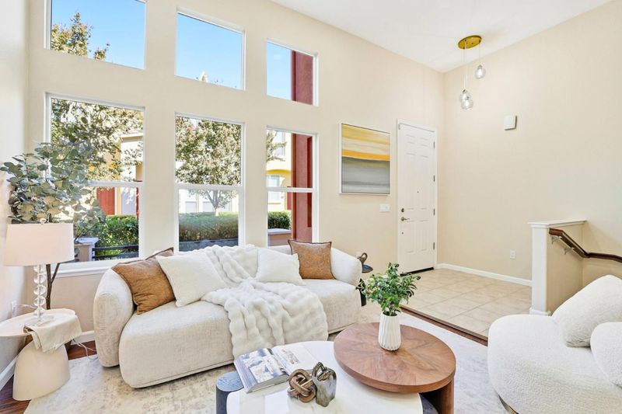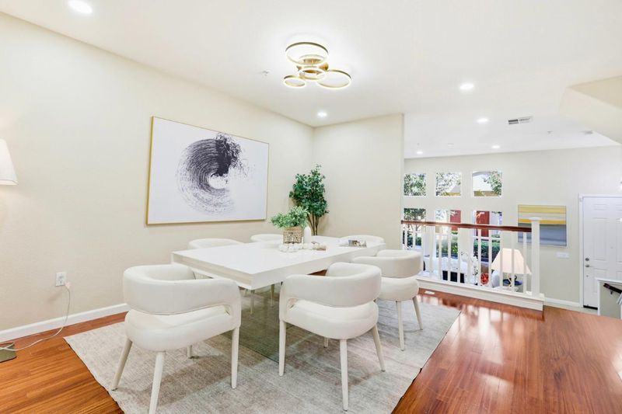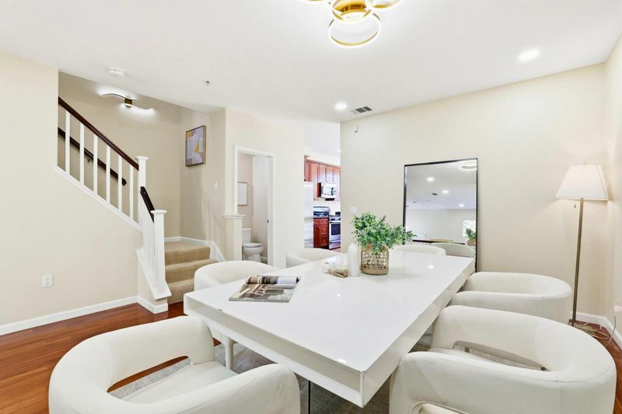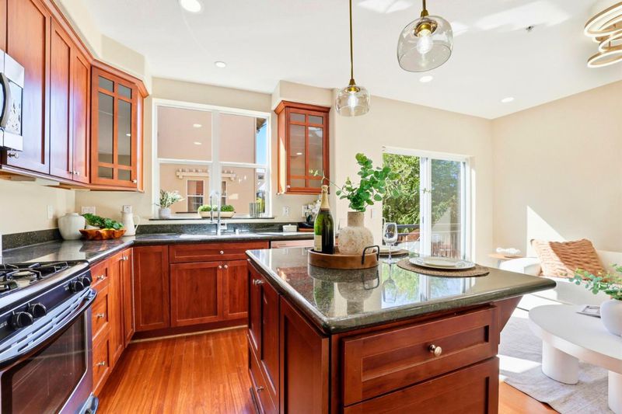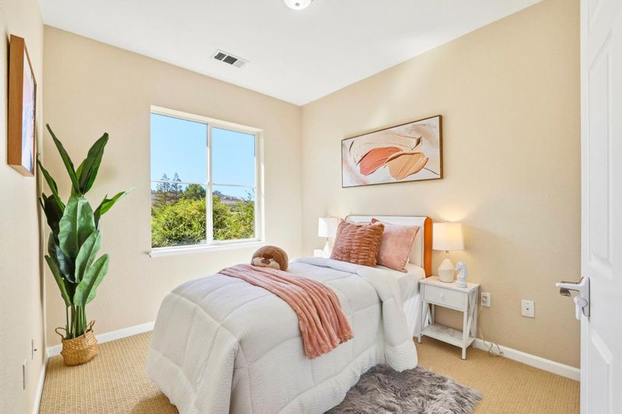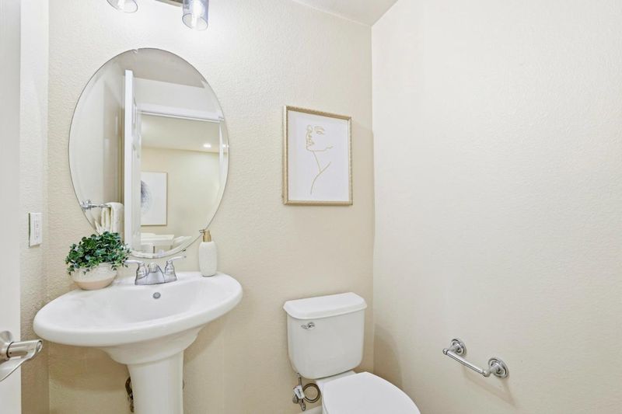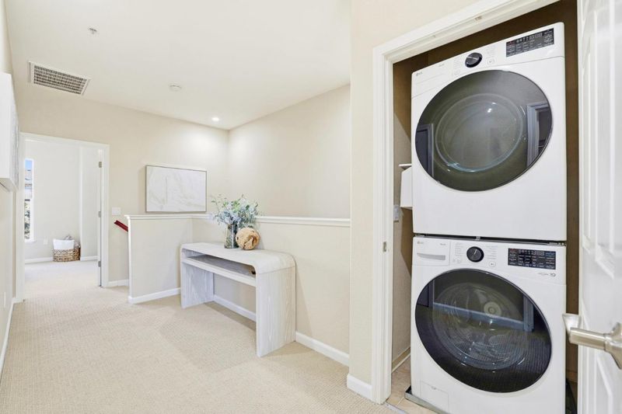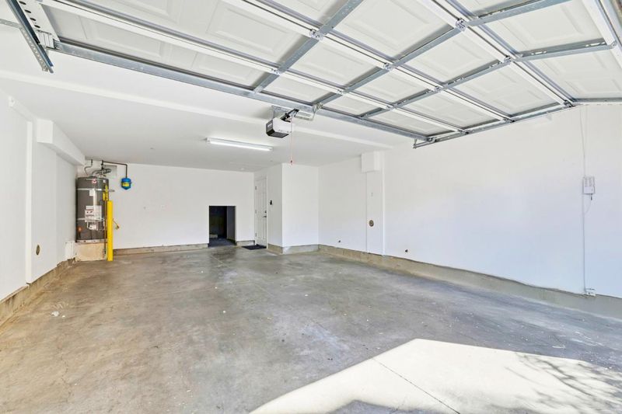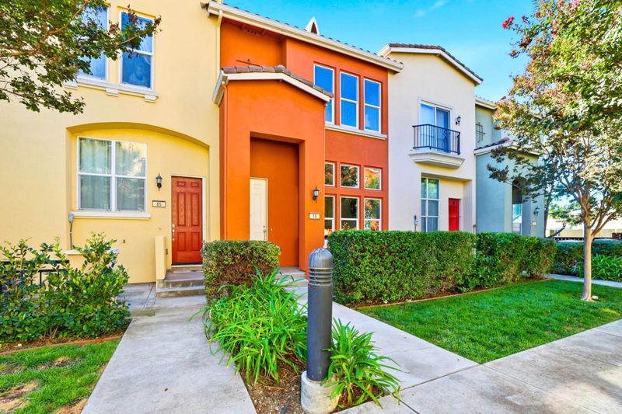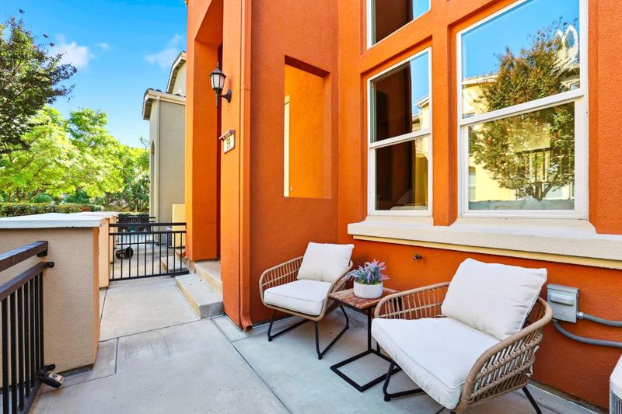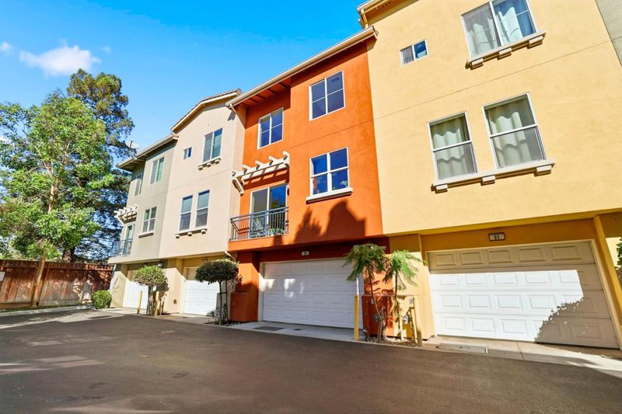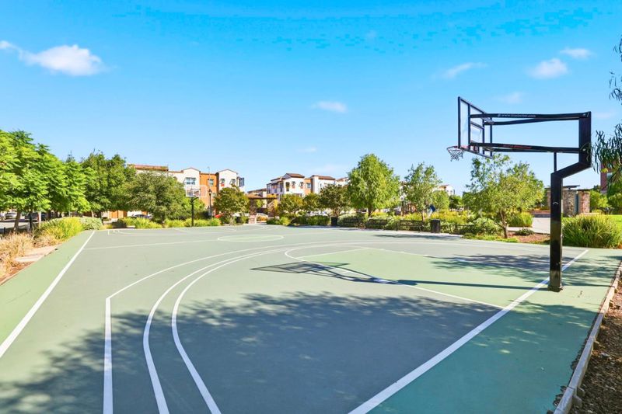
$1,050,000
1,607
SQ FT
$653
SQ/FT
89 Esfahan Drive
@ Monterey Road - 11 - South San Jose, San Jose
- 3 Bed
- 3 (2/1) Bath
- 2 Park
- 1,607 sqft
- SAN JOSE
-

-
Sat Nov 1, 1:00 pm - 4:00 pm
-
Sun Nov 2, 1:00 pm - 4:00 pm
Stunning 2-living-story townhome in the highly sought-after Montecito Vista community on Communications Hill. Step into the grand living room featuring floor-to-ceiling windows and soaring high ceilings, filling the space with abundant natural light and complemented by a cozy fireplace. The open floor plan flows effortlessly into the elevated dining area and modernized kitchen, making this home ideal for both entertaining and everyday living. The kitchen showcases solid maple cabinets, granite countertops, a center island with breakfast bar, and newer stainless steel appliances, including a brand-new refrigerator. Upstairs, the spacious primary suite offers a walk-in closet, oversized soaking tub, stall shower, and dual vanity. Modern features throughout including new recessed lighting, modern light fixtures, fresh interior paint, double-pane windows, and central AC make this home truly move-in ready. A cozy front patio is perfect for relaxing outdoors, while a 2-car side-by-side garage and extra storage room add comfort and convenience. Ideally located across from Elaine Richardson Park and minutes to Downtown San Jose, Willow Glen, major highways, The Plant, Costco, the future Google Campus, and Caltrain/VTA. This is Silicon Valley living at its best!
- Days on Market
- 1 day
- Current Status
- Active
- Original Price
- $1,050,000
- List Price
- $1,050,000
- On Market Date
- Oct 30, 2025
- Property Type
- Townhouse
- Area
- 11 - South San Jose
- Zip Code
- 95111
- MLS ID
- ML82025942
- APN
- 456-35-022
- Year Built
- 2008
- Stories in Building
- 2
- Possession
- Unavailable
- Data Source
- MLSL
- Origin MLS System
- MLSListings, Inc.
Captain Jason M. Dahl Elementary School
Public K-6 Elementary
Students: 549 Distance: 0.8mi
Franklin Elementary School
Public K-6 Elementary
Students: 665 Distance: 0.9mi
Achiever Christian School
Private PK-8 Elementary, Religious, Nonprofit
Students: 236 Distance: 1.1mi
University Preparatory Academy Charter
Charter 7-12 Secondary
Students: 684 Distance: 1.1mi
Rocketship Rising Stars
Charter K-5
Students: 631 Distance: 1.2mi
My School at Cathedral of Faith
Private PK-1 Preschool Early Childhood Center, Elementary, Religious, Nonprofit
Students: NA Distance: 1.2mi
- Bed
- 3
- Bath
- 3 (2/1)
- Double Sinks, Half on Ground Floor, Stall Shower - 2+, Tub in Primary Bedroom, Tubs - 2+
- Parking
- 2
- Attached Garage, Common Parking Area, Guest / Visitor Parking
- SQ FT
- 1,607
- SQ FT Source
- Unavailable
- Cooling
- Central AC
- Dining Room
- Formal Dining Room
- Disclosures
- Natural Hazard Disclosure
- Family Room
- Kitchen / Family Room Combo
- Flooring
- Carpet, Hardwood, Vinyl / Linoleum
- Foundation
- Concrete Slab
- Fire Place
- Gas Burning, Living Room
- Heating
- Central Forced Air
- Laundry
- Inside, Washer / Dryer
- * Fee
- $315
- Name
- Siena at Montecito Vista
- *Fee includes
- Common Area Electricity, Landscaping / Gardening, Maintenance - Common Area, Management Fee, and Reserves
MLS and other Information regarding properties for sale as shown in Theo have been obtained from various sources such as sellers, public records, agents and other third parties. This information may relate to the condition of the property, permitted or unpermitted uses, zoning, square footage, lot size/acreage or other matters affecting value or desirability. Unless otherwise indicated in writing, neither brokers, agents nor Theo have verified, or will verify, such information. If any such information is important to buyer in determining whether to buy, the price to pay or intended use of the property, buyer is urged to conduct their own investigation with qualified professionals, satisfy themselves with respect to that information, and to rely solely on the results of that investigation.
School data provided by GreatSchools. School service boundaries are intended to be used as reference only. To verify enrollment eligibility for a property, contact the school directly.
