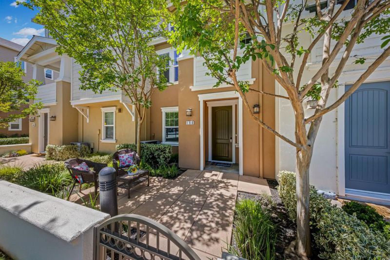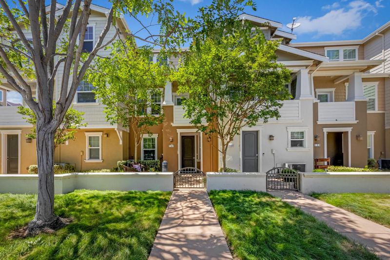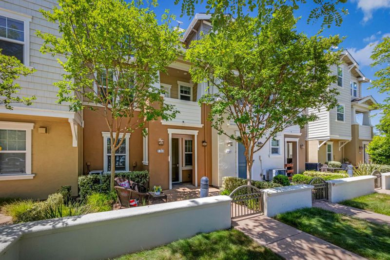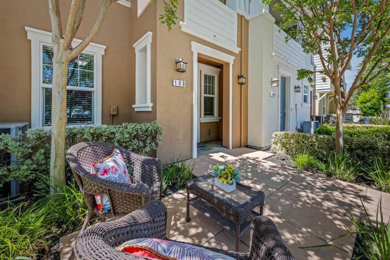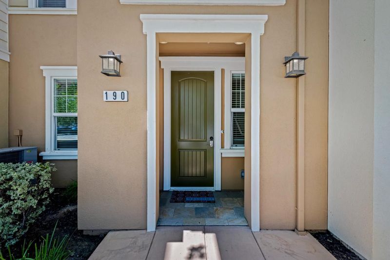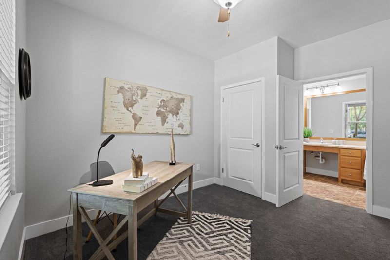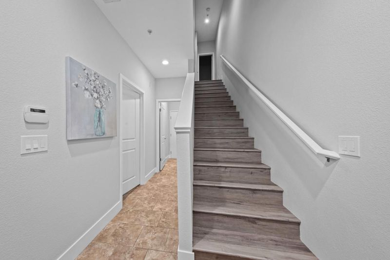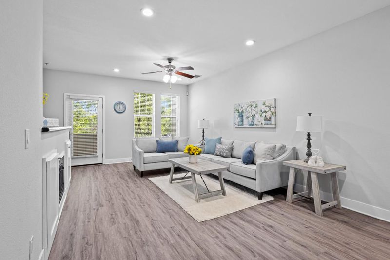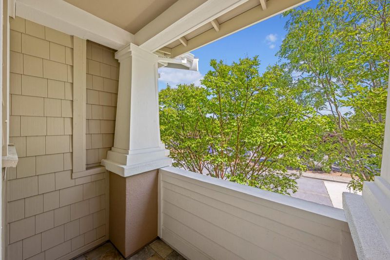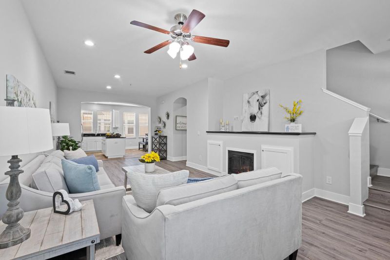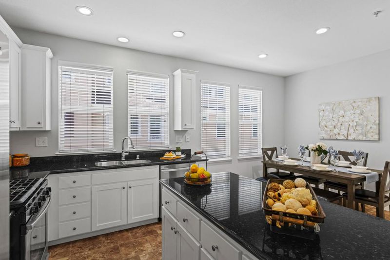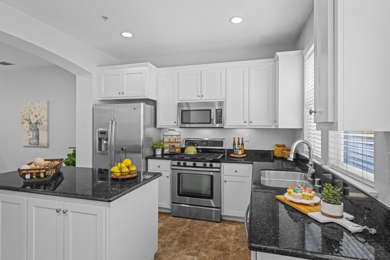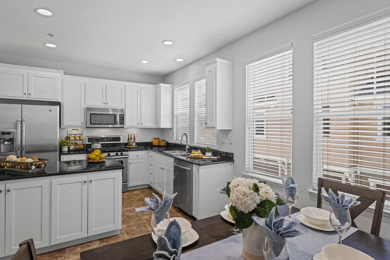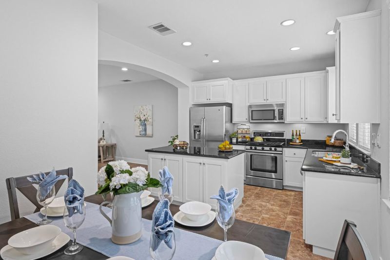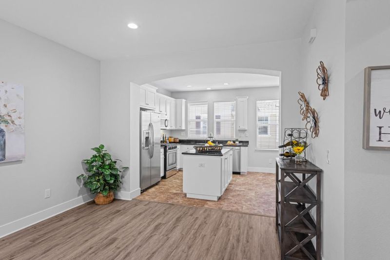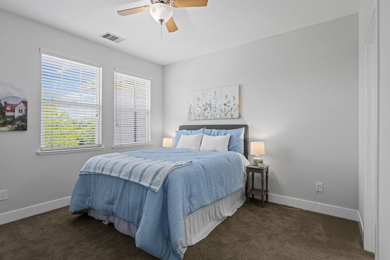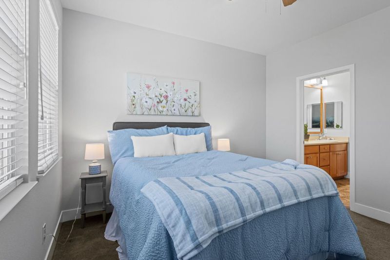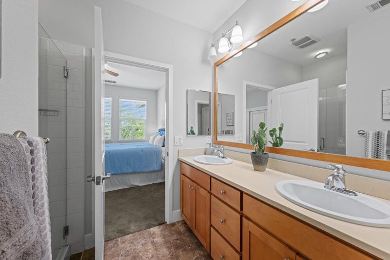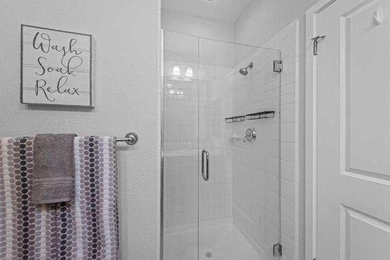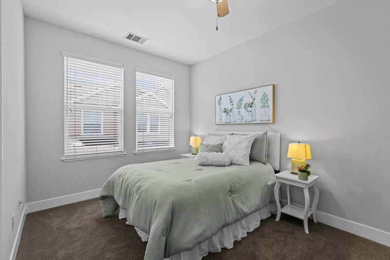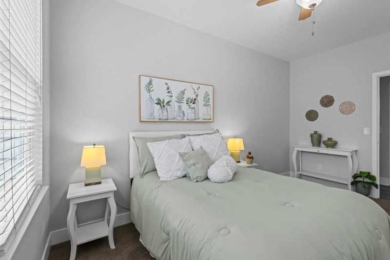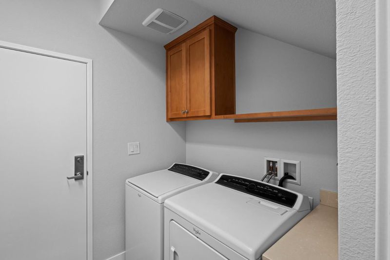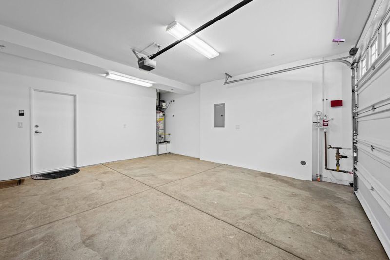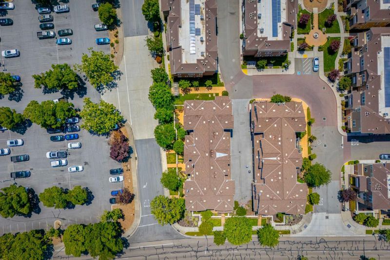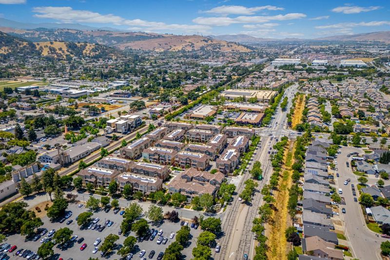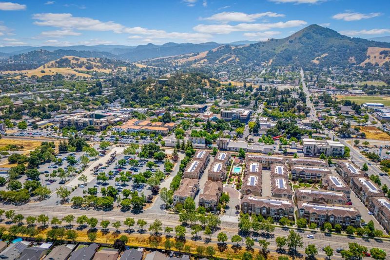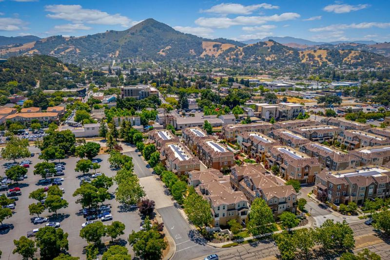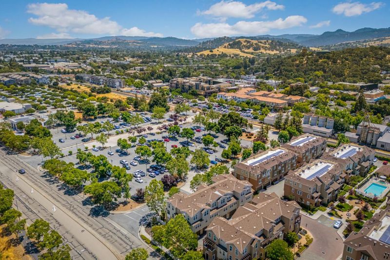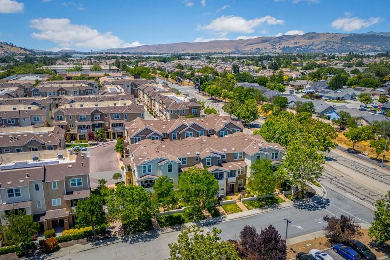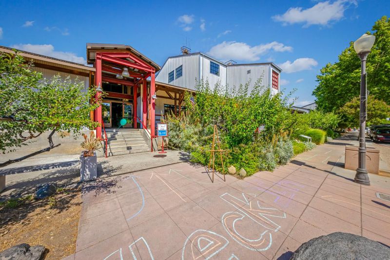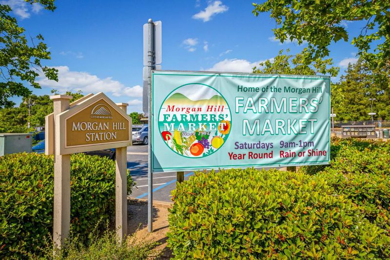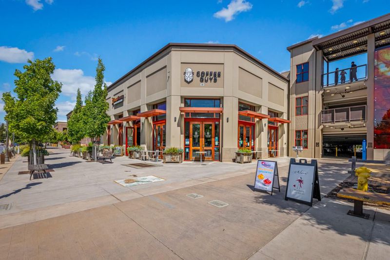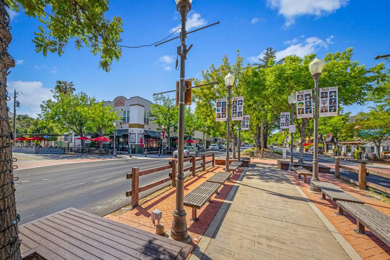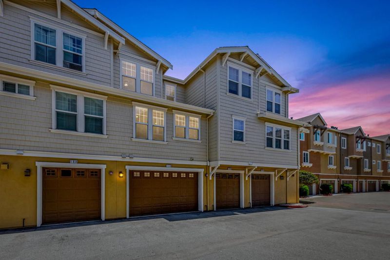
$949,950
1,673
SQ FT
$568
SQ/FT
190 Triggs Lane
@ Butterfield - 1 - Morgan Hill / Gilroy / San Martin, Morgan Hill
- 3 Bed
- 4 (3/1) Bath
- 2 Park
- 1,673 sqft
- MORGAN HILL
-

Live right in the center of the action! A commuters dream, with shuttles from major tech companies and the Caltrain on your doorstep, this condo is next Morgan Hills thriving downtown. Arrive home to your own front porch surrounded by restful trees with plenty of guest parking! This condo features the coveted full downstairs ensuite with high ceilings, plush carpet, and tub. You will also find a laundry room and a spacious two car garage. Spread out in style on the second floor which is entirely devoted to living space also hosting a powder room. Make memories with your family in the sunlit dining area. Take on new culinary challenges at the spacious kitchen island. Stainless steel appliances and big windows make this kitchen modern and beautiful. Relax around the fireplace with your favorite photos and pieces of art displayed on the extra wide mantel. Watch the world go by from your upstairs porch that is eye level with the trees. Retreat into relaxation upstairs where both bedrooms have their own full bathrooms, great natural light, storage, and high ceilings. Best of all, you can enjoy the bustling farmers market on the weekend! During the week enjoy breweries, wine tasting, multiple restaurant choices, live music, & coffee shops anytime! Amazing walkability to many amenities!
- Days on Market
- 3 days
- Current Status
- Active
- Original Price
- $949,950
- List Price
- $949,950
- On Market Date
- Jun 13, 2025
- Property Type
- Townhouse
- Area
- 1 - Morgan Hill / Gilroy / San Martin
- Zip Code
- 95037
- MLS ID
- ML82010183
- APN
- 726-51-004
- Year Built
- 2010
- Stories in Building
- 3
- Possession
- COE
- Data Source
- MLSL
- Origin MLS System
- MLSListings, Inc.
Shadow Mountain Baptist School
Private PK-12 Combined Elementary And Secondary, Religious, Nonprofit
Students: 106 Distance: 0.4mi
Lewis H. Britton Middle School
Public 6-8 Combined Elementary And Secondary
Students: 773 Distance: 0.4mi
Community Adult
Public n/a Adult Education
Students: NA Distance: 0.6mi
Tutor Time
Private PK-6
Students: NA Distance: 0.6mi
Crossroads Christian School
Private K-8 Elementary, Religious, Coed
Students: NA Distance: 0.6mi
P. A. Walsh Elementary School
Public K-5 Elementary, Coed
Students: 417 Distance: 0.7mi
- Bed
- 3
- Bath
- 4 (3/1)
- Double Sinks, Full on Ground Floor, Primary - Stall Shower(s), Showers over Tubs - 2+, Solid Surface
- Parking
- 2
- Attached Garage, Common Parking Area
- SQ FT
- 1,673
- SQ FT Source
- Unavailable
- Lot SQ FT
- 890.0
- Lot Acres
- 0.020432 Acres
- Kitchen
- Countertop - Granite, Dishwasher, Island, Microwave, Oven - Self Cleaning, Oven Range, Refrigerator
- Cooling
- Central AC
- Dining Room
- No Formal Dining Room
- Disclosures
- NHDS Report
- Family Room
- Kitchen / Family Room Combo
- Flooring
- Tile, Other
- Foundation
- Concrete Slab
- Fire Place
- Other
- Heating
- Central Forced Air
- Laundry
- Inside, Washer / Dryer
- Possession
- COE
- * Fee
- $450
- Name
- Huntington Square
- *Fee includes
- Other
MLS and other Information regarding properties for sale as shown in Theo have been obtained from various sources such as sellers, public records, agents and other third parties. This information may relate to the condition of the property, permitted or unpermitted uses, zoning, square footage, lot size/acreage or other matters affecting value or desirability. Unless otherwise indicated in writing, neither brokers, agents nor Theo have verified, or will verify, such information. If any such information is important to buyer in determining whether to buy, the price to pay or intended use of the property, buyer is urged to conduct their own investigation with qualified professionals, satisfy themselves with respect to that information, and to rely solely on the results of that investigation.
School data provided by GreatSchools. School service boundaries are intended to be used as reference only. To verify enrollment eligibility for a property, contact the school directly.
