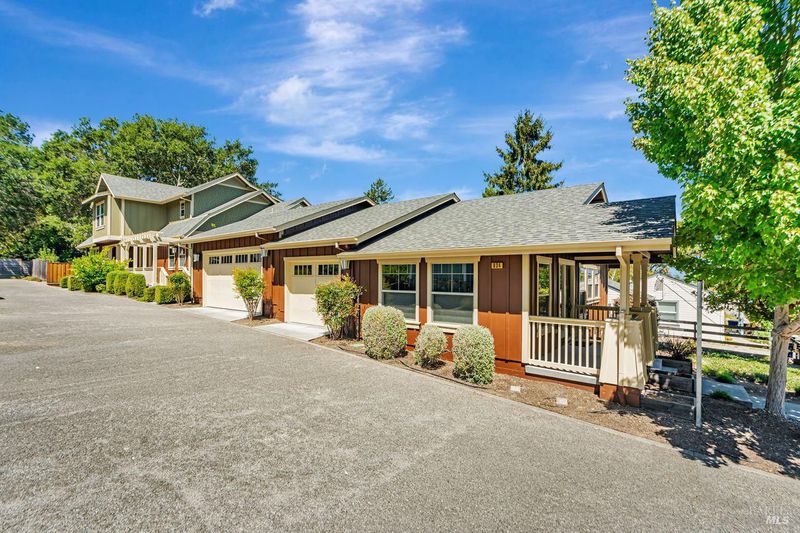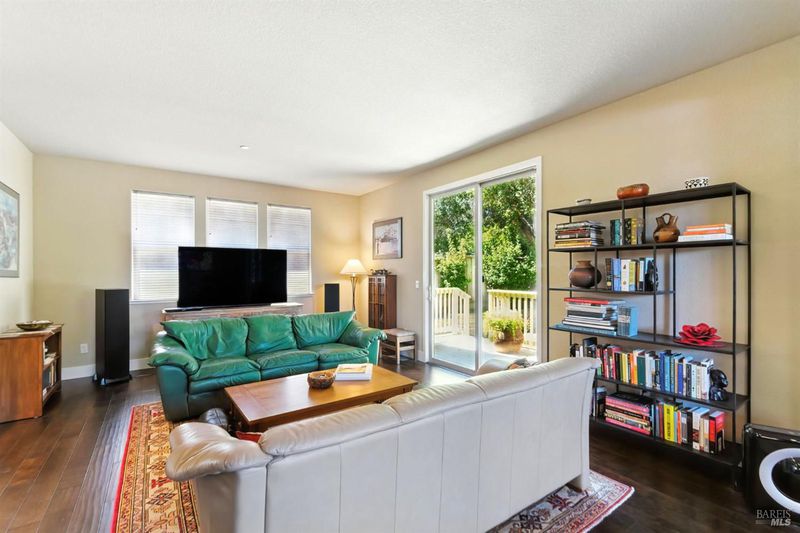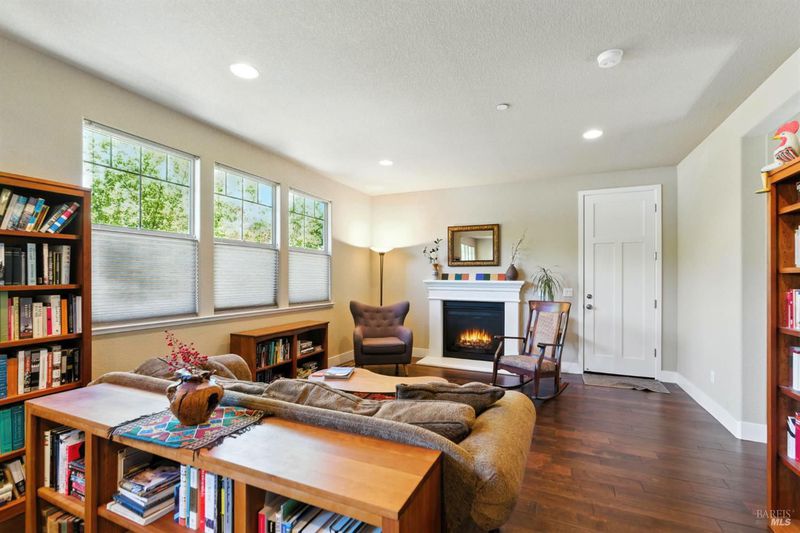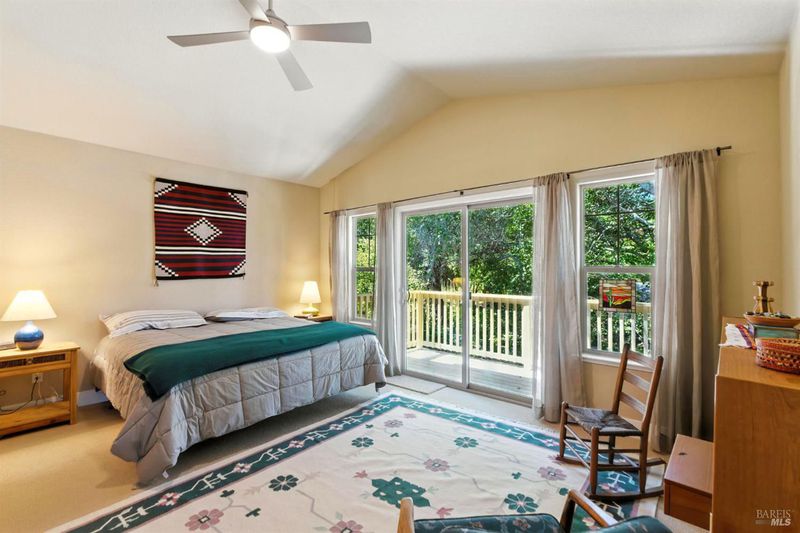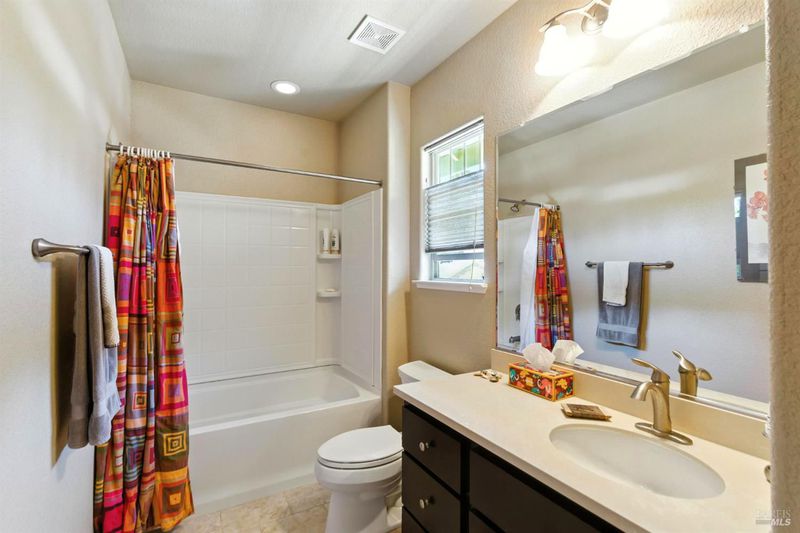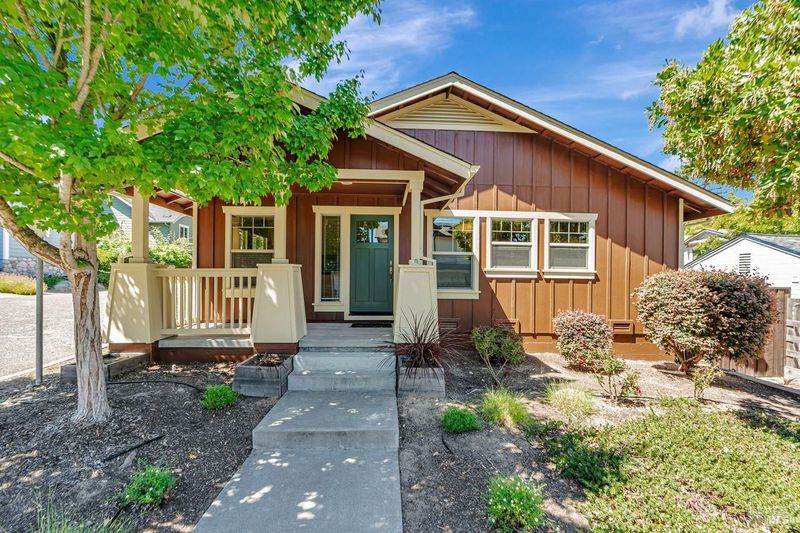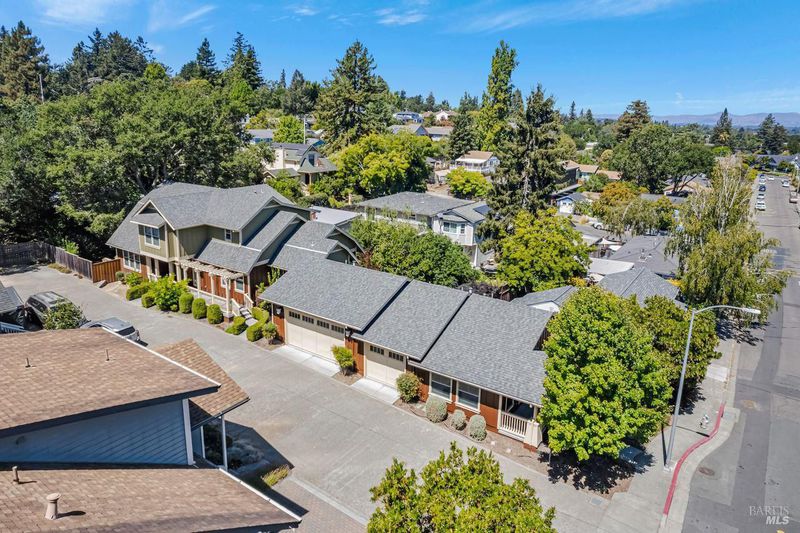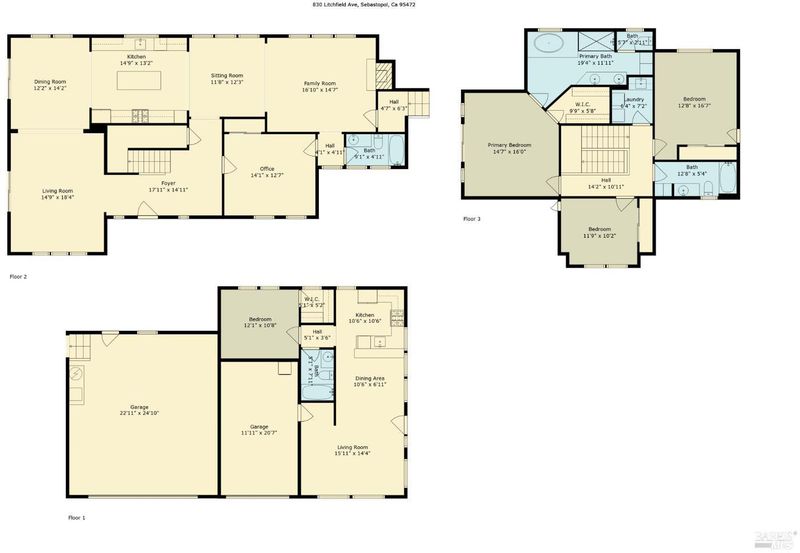
$1,649,000
3,689
SQ FT
$447
SQ/FT
830 Litchfield Avenue
@ Hayden - Sebastopol
- 5 Bed
- 4 Bath
- 3 Park
- 3,689 sqft
- Sebastopol
-

-
Sun Sep 7, 12:00 pm - 3:00 pm
With a coveted in-town Sebastopol location, this impressive 4-bedroom home and ADU exude character, charm and the benefit of modern materials used in this 2013 build. The main home's kitchen is a true centerpiece, boasting granite countertops, abundant cabinetry, stainless-steel appliances and an expansive kitchen island. The main level is thoughtfully designed for easy flow, seamlessly connecting multiple dining and living areas. A bedroom, currently being used as an office, and full bath are conveniently located on the first floor. Upstairs, the spacious primary bedroom offers a private balcony and is complemented by a luxurious primary bath. The single-story ADU has a welcoming front porch and maintains the attractive finishes found in the main home. The well-designed floor plan includes a full kitchen, comfortable living and dining space, a bedroom with a walk-in closet and a full bath. The main home's attached two-car garage is equipped with a work bench and storage shelves. The ADU's attached one-car garage includes a stackable washer/dryer. These garages serve as separation between the main home and the ADU
With a coveted in-town Sebastopol location, this impressive 4-bedroom home and ADU exude character, charm and the benefit of modern materials used in this 2013 build. The main home's kitchen is a true centerpiece, boasting granite countertops, abundant cabinetry, stainless-steel appliances and an expansive kitchen island. The main level is thoughtfully designed for easy flow, seamlessly connecting multiple dining and living areas. A bedroom, currently being used as an office, and full bath are conveniently located on the first floor. Upstairs, the spacious primary bedroom offers a private balcony and is complemented by a luxurious primary bath. This level includes two more bedrooms, a full bath and a laundry room. The back deck and yard provide an ideal spot to barbecue or relax in the shade of a heritage Oak. The single-story ADU has a welcoming front porch and maintains the attractive finishes found in the main home. The well-designed floor plan includes a full kitchen, comfortable living and dining space, a bedroom with a walk-in closet and a full bath. The main home's attached two-car garage is equipped with a work bench and storage shelves. The ADU's attached one-car garage includes a stackable washer/dryer. These garages serve as separation between the main home and the ADU
- Days on Market
- 5 days
- Current Status
- Active
- Original Price
- $1,649,000
- List Price
- $1,649,000
- On Market Date
- Sep 2, 2025
- Property Type
- 2 Houses on Lot
- Area
- Sebastopol
- Zip Code
- 95472
- MLS ID
- 325078223
- APN
- 004-141-043-000
- Year Built
- 2013
- Stories in Building
- Unavailable
- Possession
- Close Of Escrow
- Data Source
- BAREIS
- Origin MLS System
SunRidge Charter School
Charter K-8 Combined Elementary And Secondary
Students: 276 Distance: 0.1mi
Sebastopol Independent Charter School
Charter K-8 Elementary
Students: 293 Distance: 0.6mi
Park Side Elementary School
Public K-4 Elementary
Students: 262 Distance: 0.6mi
West Sonoma County Consortium School
Public PK-12 Special Education
Students: 42 Distance: 0.9mi
Laguna High School
Public 9-12 Continuation
Students: 89 Distance: 0.9mi
Analy High School
Public 9-12 Secondary
Students: 1125 Distance: 1.0mi
- Bed
- 5
- Bath
- 4
- Double Sinks, Granite, Shower Stall(s), Soaking Tub, Window
- Parking
- 3
- Attached, Garage Door Opener, Interior Access, See Remarks
- SQ FT
- 3,689
- SQ FT Source
- Assessor Auto-Fill
- Lot SQ FT
- 9,910.0
- Lot Acres
- 0.2275 Acres
- Kitchen
- Granite Counter, Island, Slab Counter
- Cooling
- Central, MultiUnits, MultiZone, See Remarks
- Flooring
- Carpet, Tile, Wood
- Foundation
- Concrete Perimeter
- Fire Place
- Gas Piped, Living Room
- Heating
- Central, MultiZone
- Laundry
- Cabinets, Hookups Only, Inside Room, Sink, Washer/Dryer Stacked Included, See Remarks
- Upper Level
- Bedroom(s), Full Bath(s), Primary Bedroom
- Main Level
- Bedroom(s), Dining Room, Family Room, Full Bath(s), Garage, Kitchen, Living Room, Street Entrance
- Possession
- Close Of Escrow
- Architectural Style
- See Remarks
- Fee
- $0
MLS and other Information regarding properties for sale as shown in Theo have been obtained from various sources such as sellers, public records, agents and other third parties. This information may relate to the condition of the property, permitted or unpermitted uses, zoning, square footage, lot size/acreage or other matters affecting value or desirability. Unless otherwise indicated in writing, neither brokers, agents nor Theo have verified, or will verify, such information. If any such information is important to buyer in determining whether to buy, the price to pay or intended use of the property, buyer is urged to conduct their own investigation with qualified professionals, satisfy themselves with respect to that information, and to rely solely on the results of that investigation.
School data provided by GreatSchools. School service boundaries are intended to be used as reference only. To verify enrollment eligibility for a property, contact the school directly.
