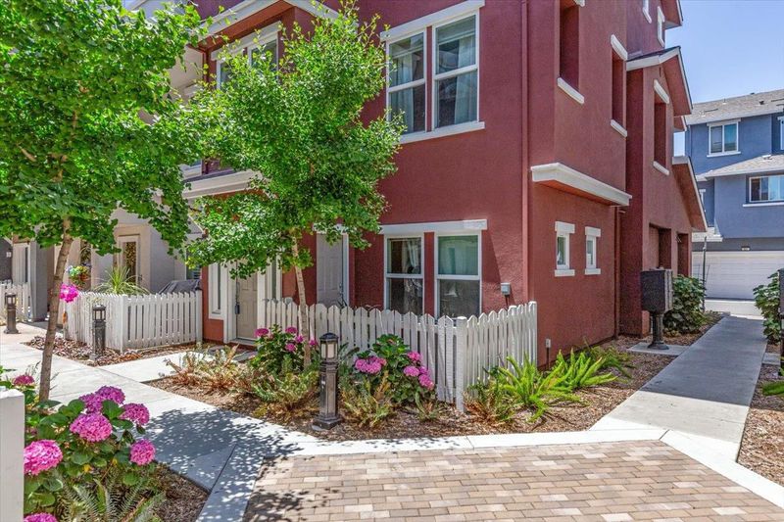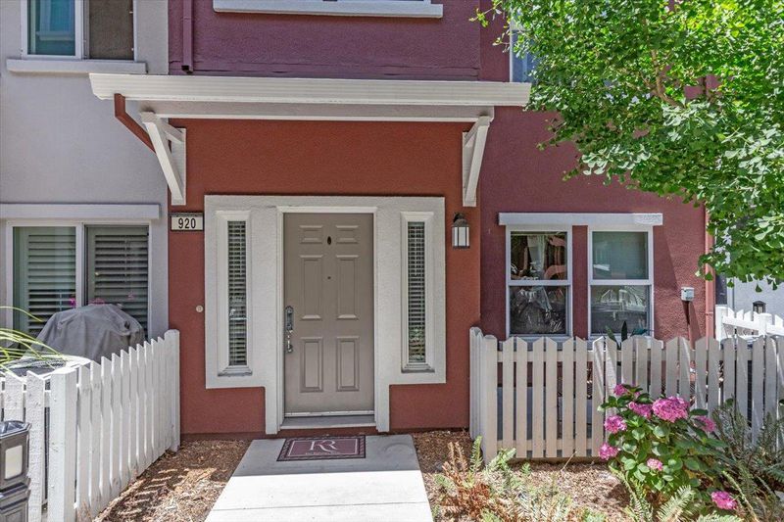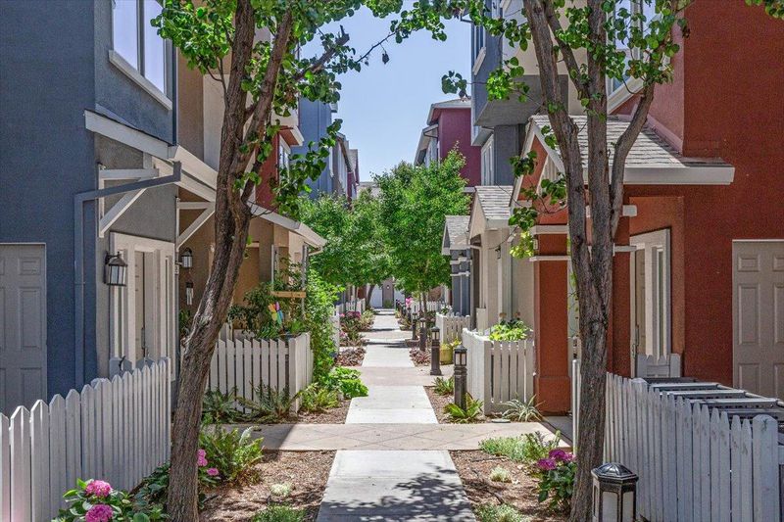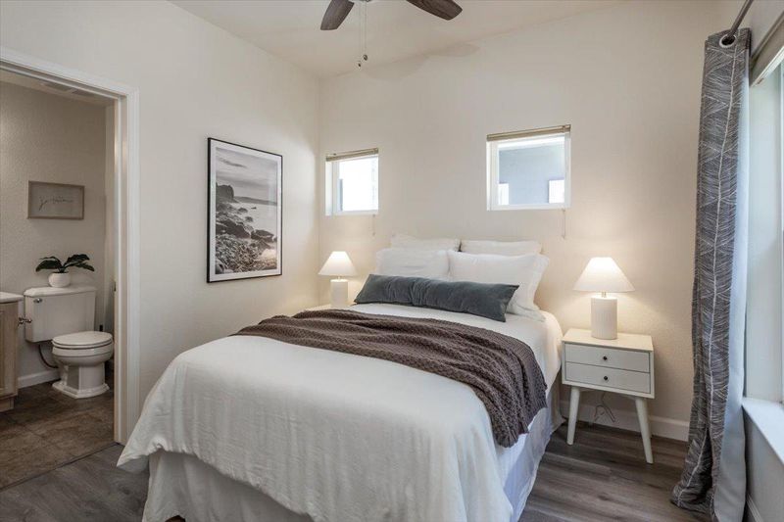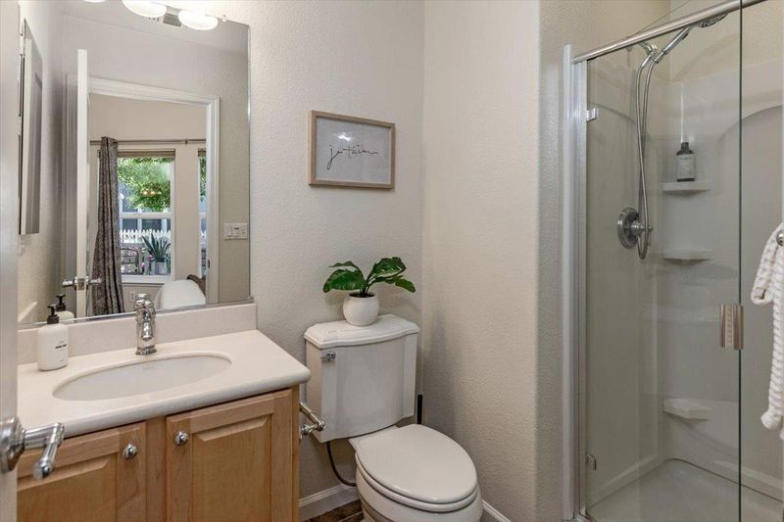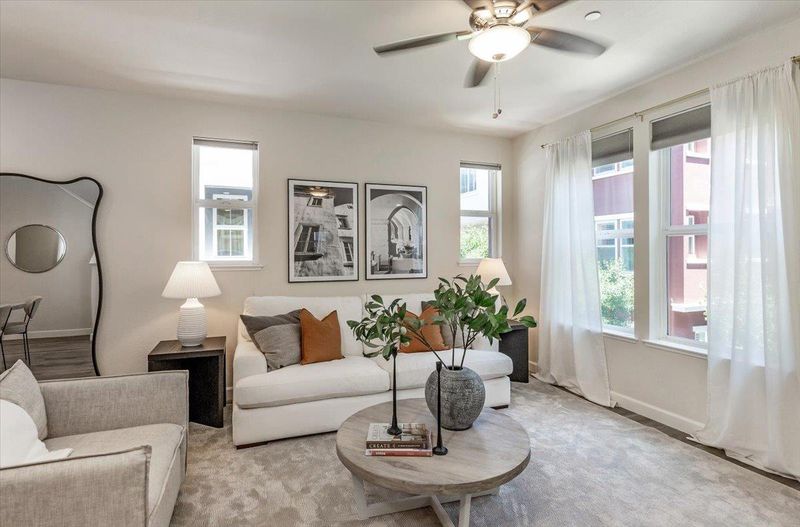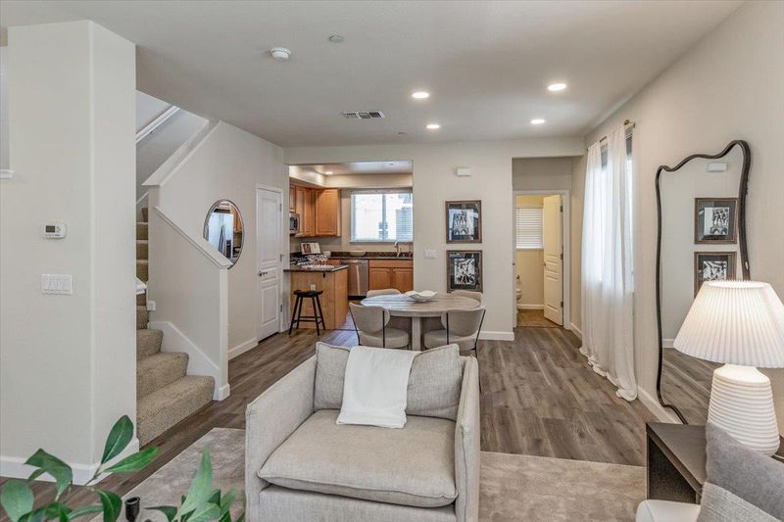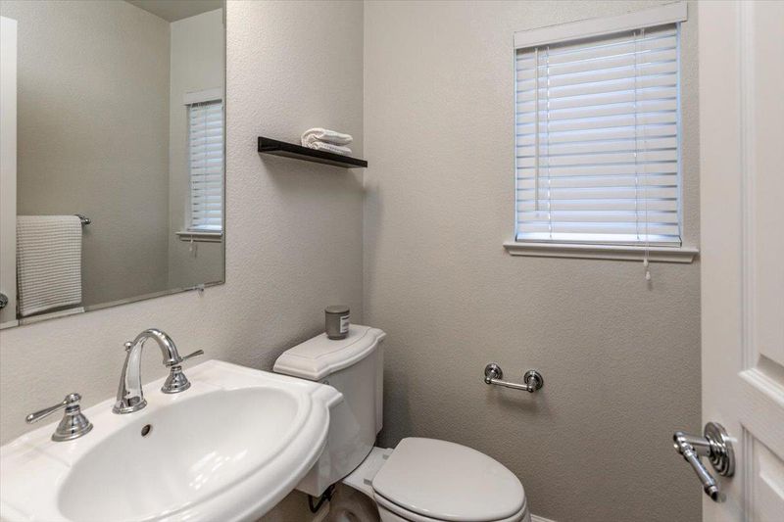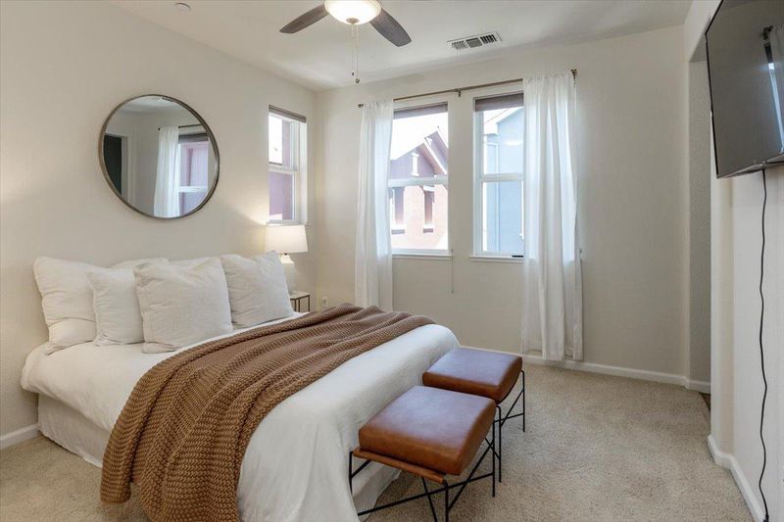
$1,198,000
1,644
SQ FT
$729
SQ/FT
920 Alta Mar Terrace
@ Campbell Ave - 8 - Santa Clara, San Jose
- 3 Bed
- 4 (3/1) Bath
- 2 Park
- 1,644 sqft
- San Jose
-

Welcome to your dream home in the vibrant city of San Jose! First time homebuyers and investors will love this beautifully maintained, less than 10 year old, 3 story townhome in the heart of Silicon Valley and near Santa Clara University. There is a full bedroom and bathroom ensuite on first level, along with an inside laundry room, including washer and dryer, and a 2 car, side by side garage with a Tesla charging station. The second level is the heart of the home with high ceilings to enhance the airy ambiance of the large living room and dining area. The gourmet kitchen, with stainless appliances including a gas stove and refrigerator, granite counters, and an abundance of maple cabinets with a breakfast bar and a 1/2 bath. On the third level are two ensuite bedrooms including the primary with a walk-in closet. This home is perfect for anyone wanting easy living and the convenience of the location near The Alameda, Newhall Park, Santa Clara University, freeway access, shopping and more.
- Days on Market
- 2 days
- Current Status
- Active
- Original Price
- $1,198,000
- List Price
- $1,198,000
- On Market Date
- Jun 13, 2025
- Property Type
- Townhouse
- Area
- 8 - Santa Clara
- Zip Code
- 95126
- MLS ID
- ML82010929
- APN
- 230-55-064
- Year Built
- 2006
- Stories in Building
- 3
- Possession
- COE
- Data Source
- MLSL
- Origin MLS System
- MLSListings, Inc.
Bellarmine College Preparatory School
Private 9-12 Secondary, Religious, All Male
Students: 1640 Distance: 0.6mi
Washington Elementary School
Public K-5 Elementary
Students: 331 Distance: 0.9mi
St. Clare Elementary School
Private PK-8 Elementary, Religious, Nonprofit
Students: 281 Distance: 0.9mi
Buchser Middle School
Public 6-8 Middle
Students: 1011 Distance: 1.0mi
Herbert Hoover Middle School
Public 6-8 Middle
Students: 1082 Distance: 1.1mi
Merritt Trace Elementary School
Public K-5 Elementary
Students: 926 Distance: 1.2mi
- Bed
- 3
- Bath
- 4 (3/1)
- Double Sinks, Stall Shower, Shower and Tub, Solid Surface, Tile, Tub
- Parking
- 2
- Attached Garage, Common Parking Area, Covered Parking, Guest / Visitor Parking, Lighted Parking Area, On Street
- SQ FT
- 1,644
- SQ FT Source
- Unavailable
- Lot SQ FT
- 773.0
- Lot Acres
- 0.017746 Acres
- Kitchen
- Cooktop - Gas, Countertop - Granite, Dishwasher, Exhaust Fan, Garbage Disposal, Hood Over Range, Ice Maker, Microwave, Oven - Self Cleaning, Refrigerator
- Cooling
- Central AC, Multi-Zone
- Dining Room
- Breakfast Bar, Dining Area
- Disclosures
- NHDS Report
- Family Room
- No Family Room
- Flooring
- Laminate, Tile, Carpet
- Foundation
- Concrete Slab
- Heating
- Heating - 2+ Zones, Central Forced Air
- Laundry
- In Utility Room, Washer / Dryer
- Views
- Neighborhood
- Possession
- COE
- Architectural Style
- Contemporary, Traditional
- * Fee
- $352
- Name
- Altura Owners Association
- Phone
- 800.428.5588
- *Fee includes
- Common Area Electricity, Exterior Painting, Fencing, Insurance - Common Area, Landscaping / Gardening, Maintenance - Common Area, Maintenance - Exterior, Maintenance - Road, Management Fee, Reserves, Roof, and Water
MLS and other Information regarding properties for sale as shown in Theo have been obtained from various sources such as sellers, public records, agents and other third parties. This information may relate to the condition of the property, permitted or unpermitted uses, zoning, square footage, lot size/acreage or other matters affecting value or desirability. Unless otherwise indicated in writing, neither brokers, agents nor Theo have verified, or will verify, such information. If any such information is important to buyer in determining whether to buy, the price to pay or intended use of the property, buyer is urged to conduct their own investigation with qualified professionals, satisfy themselves with respect to that information, and to rely solely on the results of that investigation.
School data provided by GreatSchools. School service boundaries are intended to be used as reference only. To verify enrollment eligibility for a property, contact the school directly.
