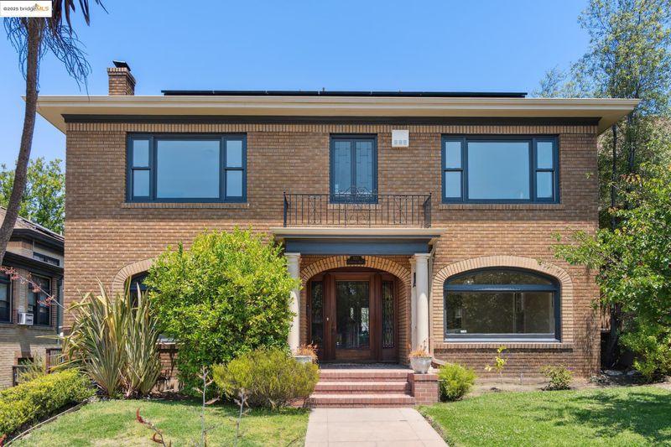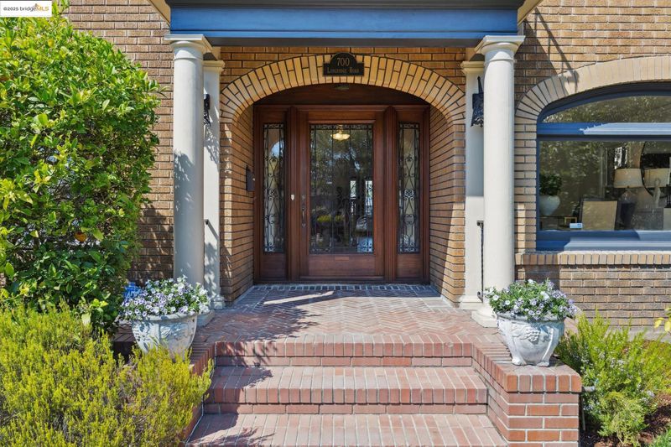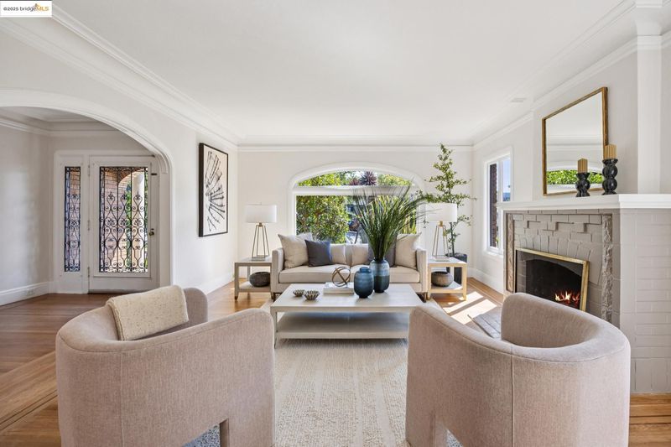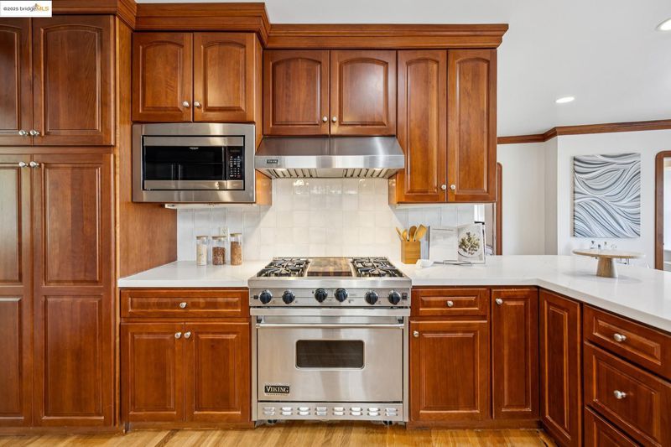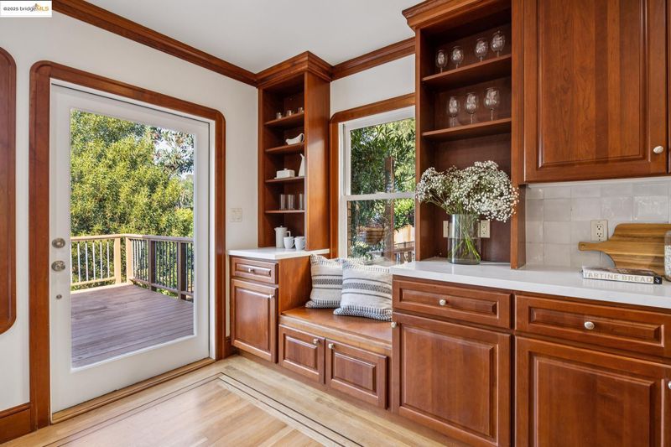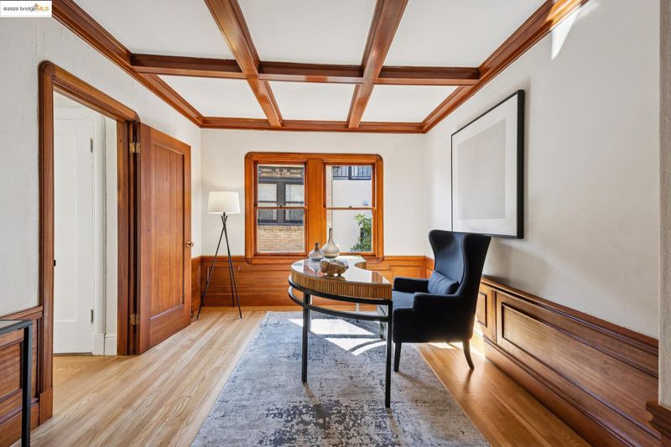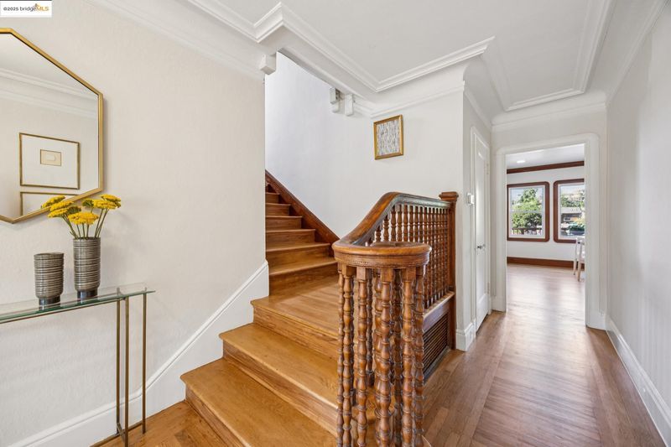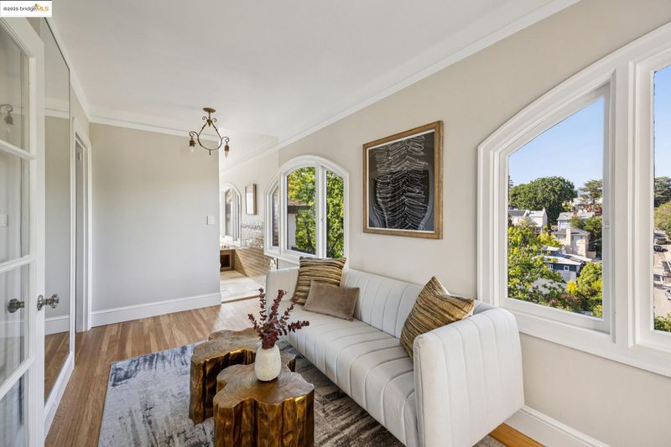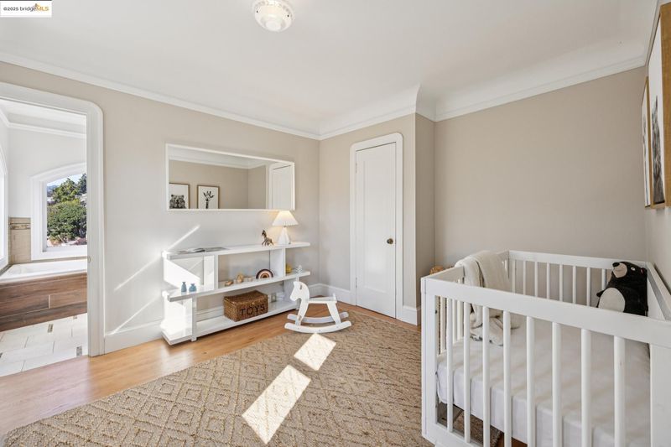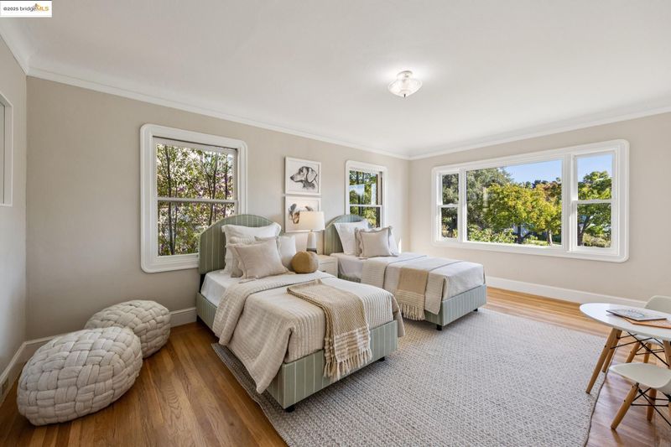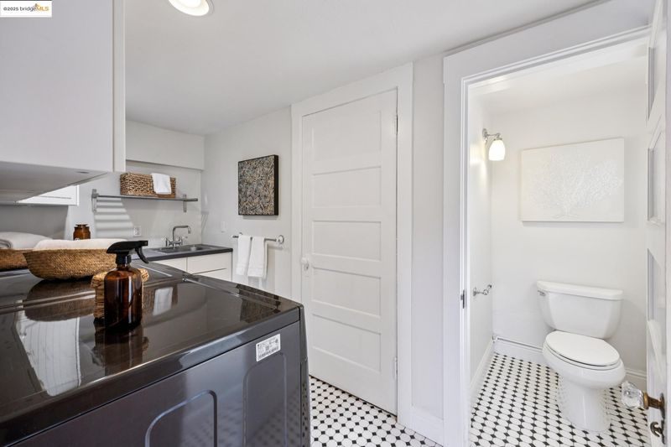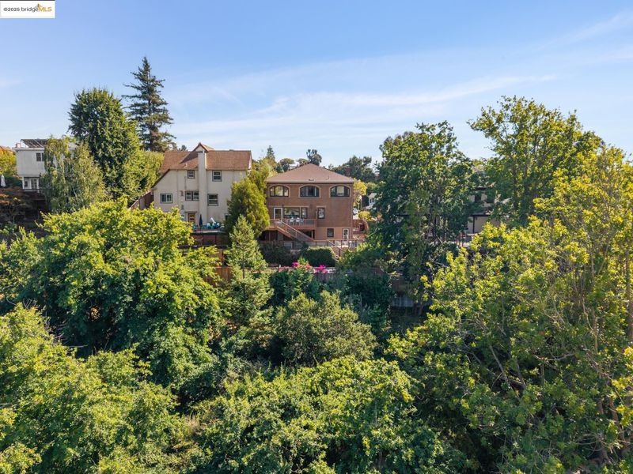
$2,150,000
3,712
SQ FT
$579
SQ/FT
700 Longridge Rd
@ Lakeshore Avenue - Crocker Hghlands, Oakland
- 5 Bed
- 3.5 (3/1) Bath
- 0 Park
- 3,712 sqft
- Oakland
-

-
Sat Aug 16, 2:00 pm - 4:30 pm
Exceptional, Expansive Five-Bedroom Home on one of Crocker Highlands most majestic streets among other beautiful examples of 1920's architecture. This five-bedroom Traditional is luxuriously spacious, in a location equal parts regal and walkable. Four bedrooms up on the second level plus a Main floor fifth bedroom and full bath. Center-hall layout adapted for contemporary living with connected public spaces, like connoisseur’s kitchen with windowed second dining area that overlooks and opens to deck and outdoor abundance: fire-pit lounging terrace outlined by Japanese-inspired gardens with no rear neighbor but a treed green screen. Rich in perfectly preserved woodwork and multiple series of grand-scaled arched picture windows, architectural flourishes create a luminous interior. The timeless preserved woodwork and the transformed meld throughout three floors of living space that put four bedrooms on top, including the multi-chamber primary suite: bedroom and light-filled office/sitting room with back-garden o
-
Sun Aug 17, 2:00 pm - 4:30 pm
Exceptional, Expansive Five-Bedroom Home on one of Crocker Highlands most majestic streets among other beautiful examples of 1920's architecture. This five-bedroom Traditional is luxuriously spacious, in a location equal parts regal and walkable. Four bedrooms up on the second level plus a Main floor fifth bedroom and full bath. Center-hall layout adapted for contemporary living with connected public spaces, like connoisseur’s kitchen with windowed second dining area that overlooks and opens to deck and outdoor abundance: fire-pit lounging terrace outlined by Japanese-inspired gardens with no rear neighbor but a treed green screen. Rich in perfectly preserved woodwork and multiple series of grand-scaled arched picture windows, architectural flourishes create a luminous interior. The timeless preserved woodwork and the transformed meld throughout three floors of living space that put four bedrooms on top, including the multi-chamber primary suite: bedroom and light-filled office/sitting room with back-garden o
Exceptional, Expansive Five-Bedroom Home on one of Crocker Highlands most majestic streets among other beautiful examples of 1920's architecture. This five-bedroom Traditional is luxuriously spacious, in a location equal parts regal and walkable. Four bedrooms up on the second level plus a Main floor fifth bedroom and full bath. Center-hall layout adapted for contemporary living with connected public spaces, like connoisseur’s kitchen with windowed second dining area that overlooks and opens to deck and outdoor abundance: fire-pit lounging terrace outlined by Japanese-inspired gardens with no rear neighbor but a treed green screen. Rich in perfectly preserved woodwork and multiple series of grand-scaled arched picture windows, architectural flourishes create a luminous interior. The timeless preserved woodwork and the transformed meld throughout three floors of living space that put four bedrooms on top, including the multi-chamber primary suite: bedroom and light-filled office/sitting room with back-garden outlook. A third full bath serves the main-floor fifth bedroom that doubles as an office or TV room. Downstairs offers a media/family room, laundry and wine cellar rooms plus a half bath.
- Current Status
- New
- Original Price
- $2,150,000
- List Price
- $2,150,000
- On Market Date
- Aug 14, 2025
- Property Type
- Detached
- D/N/S
- Crocker Hghlands
- Zip Code
- 94610
- MLS ID
- 41108167
- APN
- 1188341
- Year Built
- 1920
- Stories in Building
- 3
- Possession
- Close Of Escrow
- Data Source
- MAXEBRDI
- Origin MLS System
- Bridge AOR
Williams Academy
Private 9-12
Students: NA Distance: 0.1mi
Oakland High School
Public 9-12 Secondary
Students: 1642 Distance: 0.4mi
Cleveland Elementary School
Public K-5 Elementary
Students: 404 Distance: 0.5mi
Bayhill High School
Private 9-12 Coed
Students: NA Distance: 0.5mi
American Indian Public High School
Charter 9-12 Secondary
Students: 411 Distance: 0.6mi
Crocker Highlands Elementary School
Public K-5 Elementary
Students: 466 Distance: 0.7mi
- Bed
- 5
- Bath
- 3.5 (3/1)
- Parking
- 0
- Off Street, Electric Vehicle Charging Station(s), No Garage, Uncovered Parking Space
- SQ FT
- 3,712
- SQ FT Source
- Owner
- Lot SQ FT
- 5,635.0
- Lot Acres
- 0.13 Acres
- Pool Info
- None
- Kitchen
- Dishwasher, Microwave, Range, Refrigerator, Dryer, Washer, Gas Water Heater, Breakfast Bar, Breakfast Nook, Counter - Solid Surface, Stone Counters, Eat-in Kitchen, Disposal, Range/Oven Built-in, Updated Kitchen, Other
- Cooling
- No Air Conditioning
- Disclosures
- Nat Hazard Disclosure, Restaurant Nearby, Disclosure Statement
- Entry Level
- Exterior Details
- Balcony, Garden, Back Yard, Front Yard, Garden/Play, Terraced Down, Landscape Back, Landscape Front, Low Maintenance, Private Entrance, Storage Area, Yard Space
- Flooring
- Hardwood, Hardwood Flrs Throughout, Tile
- Foundation
- Fire Place
- Living Room, Wood Burning
- Heating
- Forced Air, Natural Gas, Radiant, Fireplace(s)
- Laundry
- 220 Volt Outlet, Dryer, Gas Dryer Hookup, Laundry Room, Washer, Cabinets, Electric
- Upper Level
- 4 Bedrooms, 2 Baths, Primary Bedrm Suite - 1, Other
- Main Level
- 1 Bedroom, 1 Bath, Other, Main Entry
- Views
- Hills, Trees/Woods
- Possession
- Close Of Escrow
- Basement
- Crawl Space
- Architectural Style
- Traditional
- Non-Master Bathroom Includes
- Solid Surface, Stall Shower, Tile, Double Vanity, Jack & Jill
- Construction Status
- Existing
- Additional Miscellaneous Features
- Balcony, Garden, Back Yard, Front Yard, Garden/Play, Terraced Down, Landscape Back, Landscape Front, Low Maintenance, Private Entrance, Storage Area, Yard Space
- Location
- Sloped Down, Level, Back Yard, Front Yard, Landscaped, Private, Street Light(s)
- Roof
- Composition Shingles
- Water and Sewer
- Public, None (Irrigation)
- Fee
- $227
MLS and other Information regarding properties for sale as shown in Theo have been obtained from various sources such as sellers, public records, agents and other third parties. This information may relate to the condition of the property, permitted or unpermitted uses, zoning, square footage, lot size/acreage or other matters affecting value or desirability. Unless otherwise indicated in writing, neither brokers, agents nor Theo have verified, or will verify, such information. If any such information is important to buyer in determining whether to buy, the price to pay or intended use of the property, buyer is urged to conduct their own investigation with qualified professionals, satisfy themselves with respect to that information, and to rely solely on the results of that investigation.
School data provided by GreatSchools. School service boundaries are intended to be used as reference only. To verify enrollment eligibility for a property, contact the school directly.
