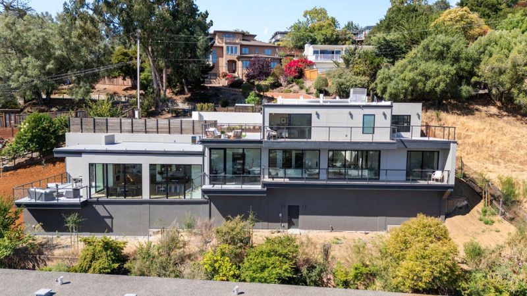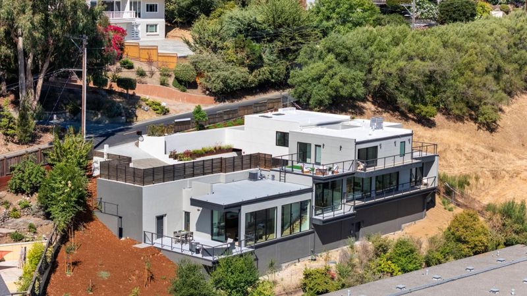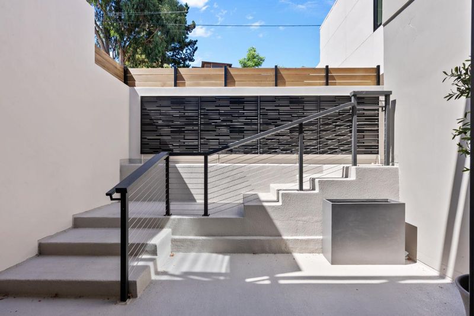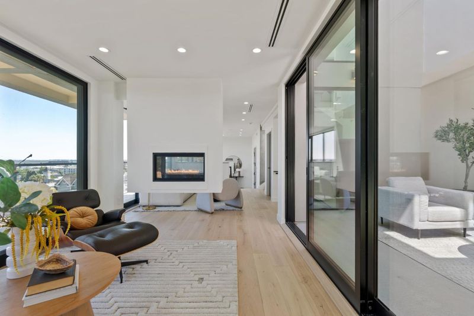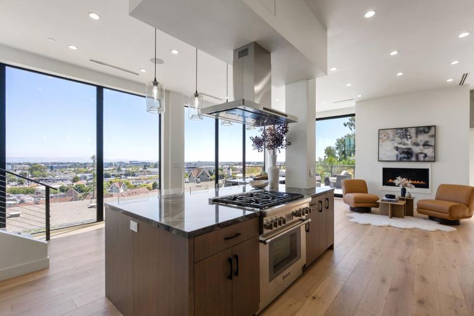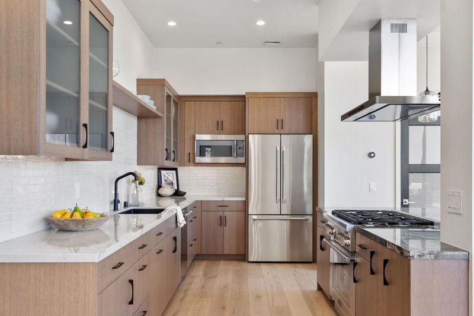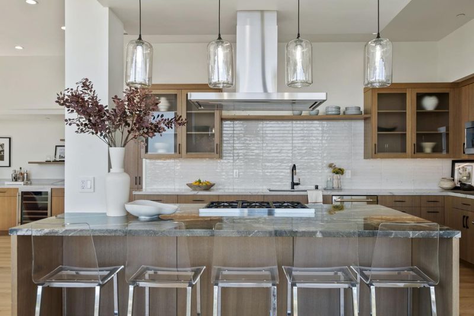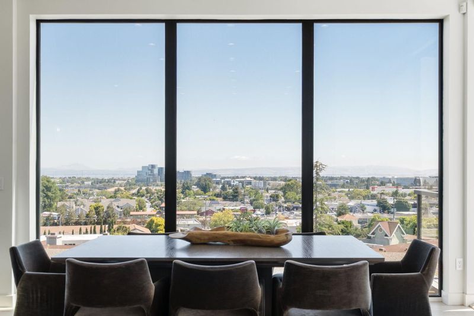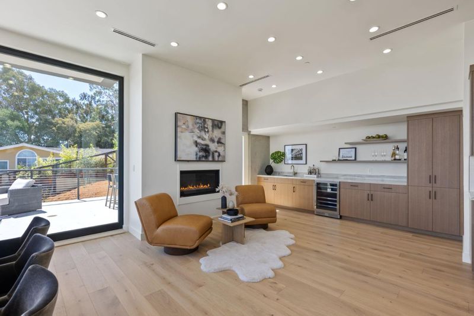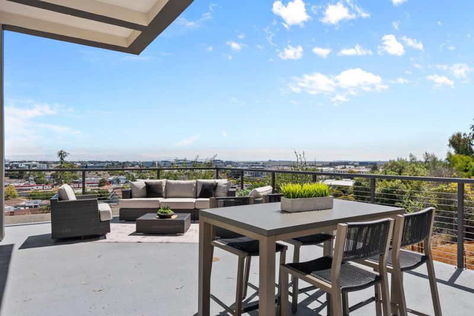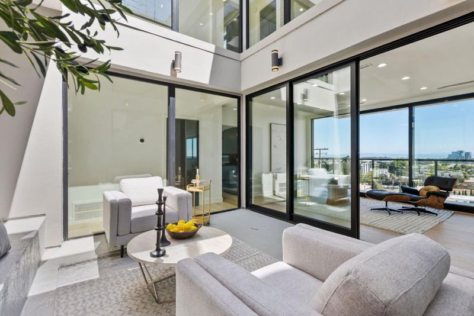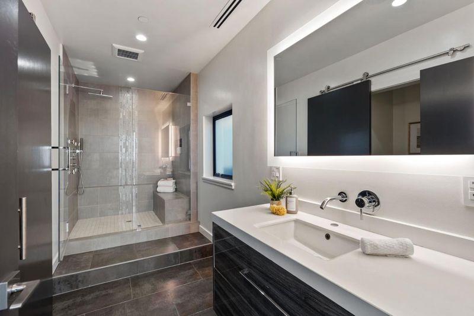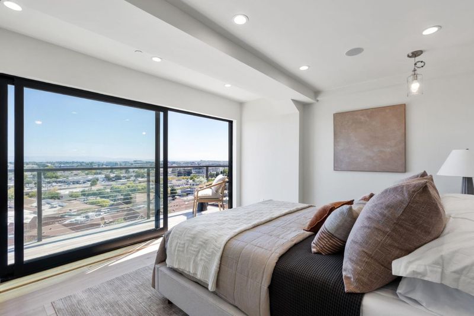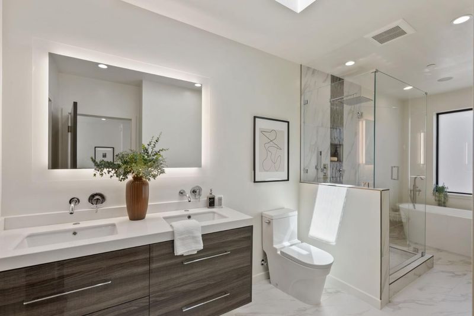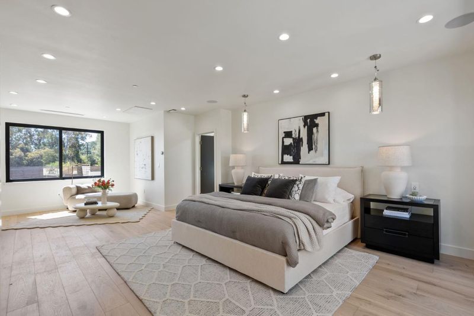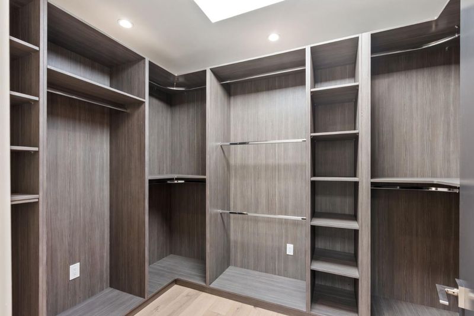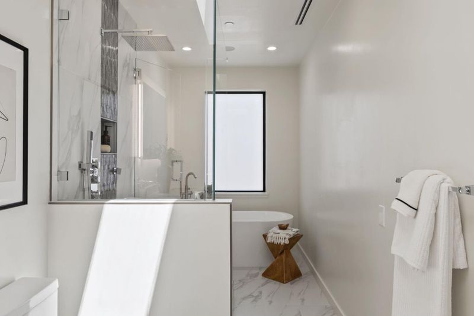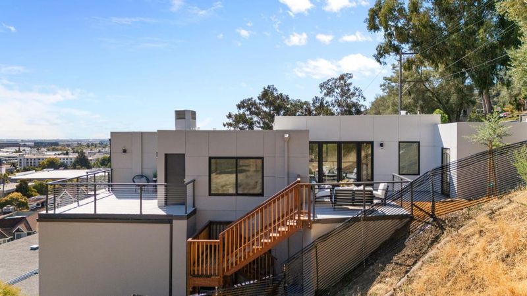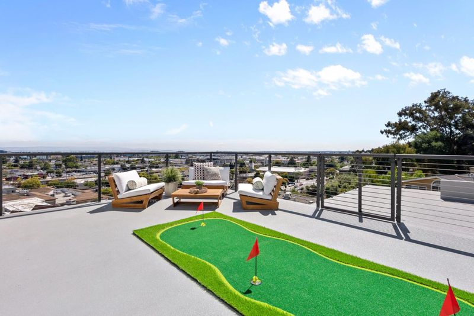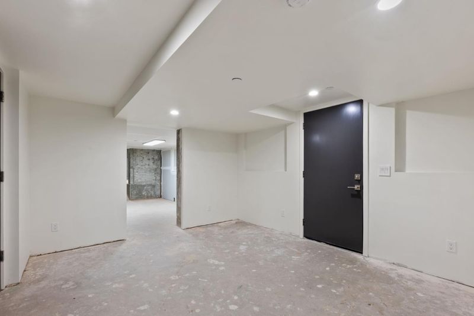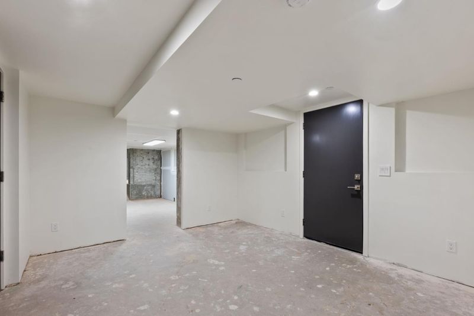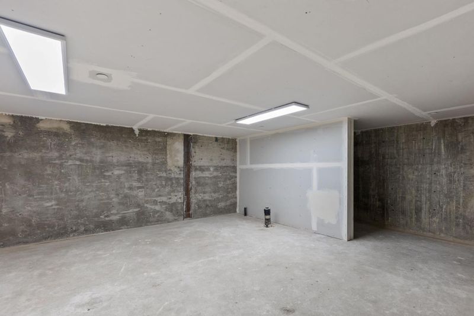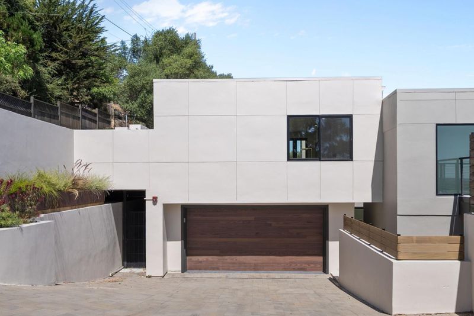
$3,488,000
3,740
SQ FT
$933
SQ/FT
905 South Road
@ Ralston - 362 - Belmont Country Club Etc., Belmont
- 4 Bed
- 4 (3/1) Bath
- 4 Park
- 3,740 sqft
- BELMONT
-

-
Sat Sep 27, 2:00 pm - 4:00 pm
-
Sun Sep 28, 2:00 pm - 4:00 pm
A stunning full-scale renovation of modern luxury. Featuring a flexible primary suite that can be used as an ADU, this home offers versatility for extended family or guests. The home showcases expansive living and dining spaces, abundant natural light, and seamless flow for entertaining. A chef's kitchen with premium appliances and custom finishes anchors the main level. The full finished basement awaits your inspiration - perfect for a media room, gym, or creative retreat. Enjoy gorgeous neighborhood views from multiple vantage points, with multiple decks gatherings or quiet relaxation. Ideally located near top-rated schools, parks, and downtown amenities, this Belmont home redefines turnkey living.
- Days on Market
- 0 days
- Current Status
- Active
- Original Price
- $3,488,000
- List Price
- $3,488,000
- On Market Date
- Sep 22, 2025
- Property Type
- Single Family Home
- Area
- 362 - Belmont Country Club Etc.
- Zip Code
- 94002
- MLS ID
- ML82022443
- APN
- 045-152-550
- Year Built
- 2018
- Stories in Building
- 2
- Possession
- COE
- Data Source
- MLSL
- Origin MLS System
- MLSListings, Inc.
Central Elementary School
Public K-5 Elementary
Students: 440 Distance: 0.3mi
Nesbit Elementary School
Public K-8 Elementary
Students: 670 Distance: 0.5mi
Notre Dame High School
Private 9-12 Secondary, Religious, All Female
Students: 448 Distance: 0.5mi
Notre Dame Elementary School
Private K-8 Elementary, Religious, Coed
Students: 236 Distance: 0.6mi
Hanlin Academy
Private K-8 Elementary, Middle, Coed
Students: 60 Distance: 0.6mi
Charles Armstrong School
Private 1-8 Special Education, Elementary, Coed
Students: 250 Distance: 0.7mi
- Bed
- 4
- Bath
- 4 (3/1)
- Double Sinks, Primary - Stall Shower(s), Shower and Tub, Solid Surface, Stall Shower - 2+, Tile, Tub in Primary Bedroom
- Parking
- 4
- Attached Garage, Gate / Door Opener
- SQ FT
- 3,740
- SQ FT Source
- Unavailable
- Lot SQ FT
- 11,001.0
- Lot Acres
- 0.252548 Acres
- Kitchen
- Cooktop - Electric, Dishwasher, Exhaust Fan, Microwave, Oven Range - Built-In, Gas, Pantry, Refrigerator, Wine Refrigerator
- Cooling
- Central AC
- Dining Room
- Breakfast Bar, Dining Area
- Disclosures
- NHDS Report
- Family Room
- Kitchen / Family Room Combo
- Flooring
- Hardwood
- Foundation
- Concrete Perimeter, Raised
- Fire Place
- Dual See Thru, Family Room, Gas Burning, Gas Starter, Living Room, Primary Bedroom
- Heating
- Central Forced Air - Gas
- Laundry
- In Utility Room, Tub / Sink
- Views
- Bay
- Possession
- COE
- Architectural Style
- Modern / High Tech
- Fee
- Unavailable
MLS and other Information regarding properties for sale as shown in Theo have been obtained from various sources such as sellers, public records, agents and other third parties. This information may relate to the condition of the property, permitted or unpermitted uses, zoning, square footage, lot size/acreage or other matters affecting value or desirability. Unless otherwise indicated in writing, neither brokers, agents nor Theo have verified, or will verify, such information. If any such information is important to buyer in determining whether to buy, the price to pay or intended use of the property, buyer is urged to conduct their own investigation with qualified professionals, satisfy themselves with respect to that information, and to rely solely on the results of that investigation.
School data provided by GreatSchools. School service boundaries are intended to be used as reference only. To verify enrollment eligibility for a property, contact the school directly.
